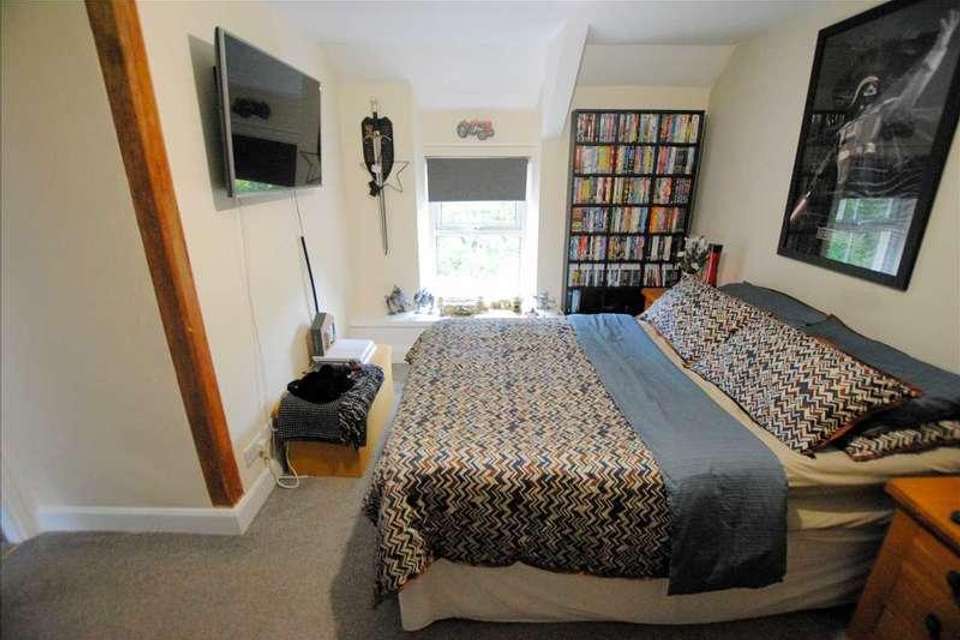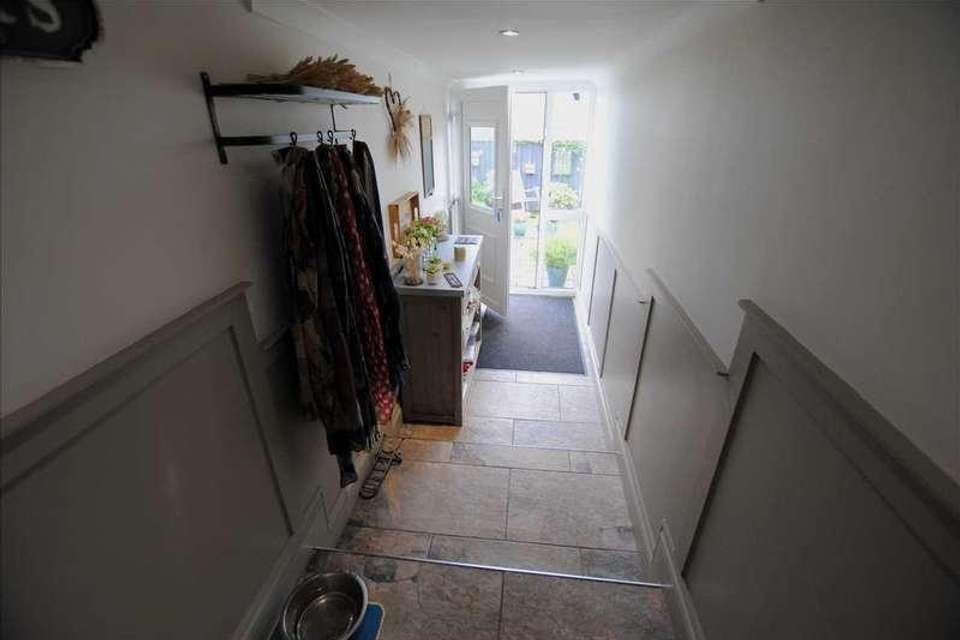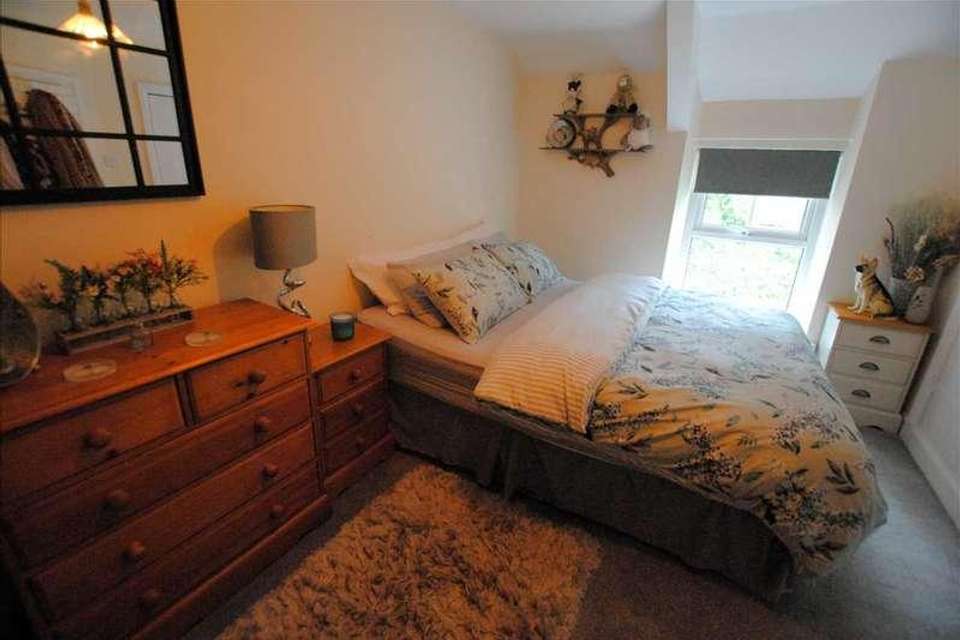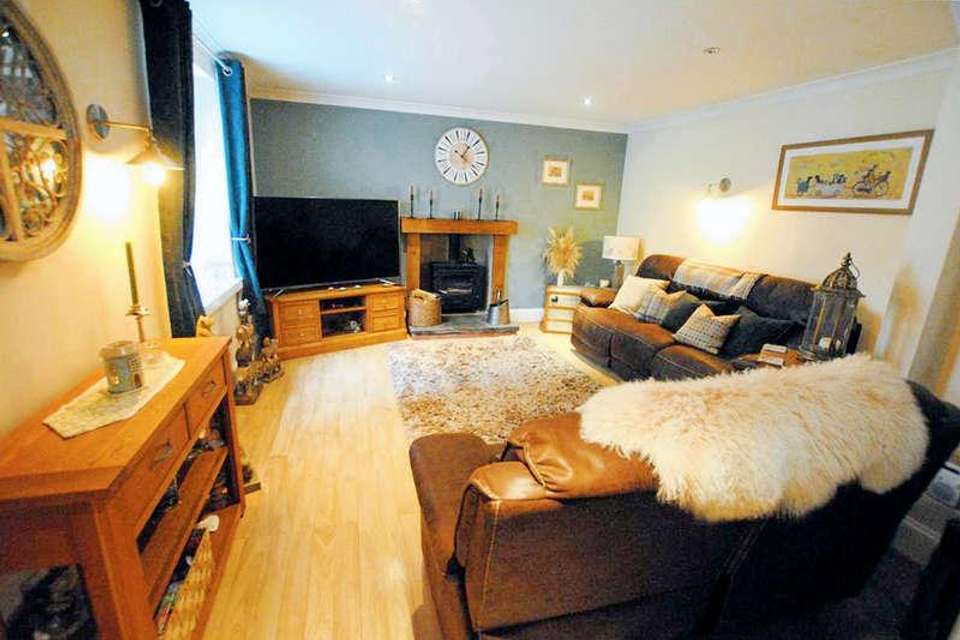3 bedroom detached house for sale
Pembroke, SA71detached house
bedrooms
Property photos


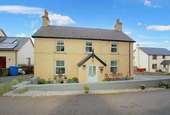
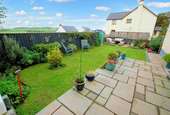
+11
Property description
A WELL PROPORTIONED CHARACTER FARMHOUSE WITHIN SMALL VILLAGE ABOUT MID WAY BETWEEN THE TOWN AND THE STUNNING NATIONAL PARK COASTLINEGENERAL St. Twynnells is a sought-after rural village but it is not isolated. Easy access can be gained to the historic town of Pembroke together with several nearby stunning beaches such as Freshwater East, Barafundle, Broadhaven and Freshwater West plus beauty spots including Stackpole Quay and Bosherston Lily Ponds etc..St. Twynnells Farmhouse is tastefully appointed and presented incorporating exposed timbers and stonework etc. It would perhaps be ideal for a young/growing family or retirees.With approximate dimensions, the accommodation briefly comprises...Porch Double glazed front door, door to...Sitting Room 18'0' x 13'10' (5.49m x 4.22m) overall, south facing to front, feature fireplace with timber surround and wood burner, oak flooring, staircase, access to...Dining Room 13'10' x 12'0' (4.22m x 3.66m) plus built in cupboard, south facing to front, feature fireplace with timber surround, attractive oak flooring, ceiling meat rings, two wall light points, door and two steps down to...'Farmhouse' Kitchen 12'11' x 12'0' (3.94m x 3.66m) plus recess, side window, recently refitted with a good range of attractive wall and base units incorporating oak work surfaces, breakfast bar, feature Leisure cooking range with electric ovens and lp gas hobs, exposed stone featuring and beamed ceiling, breakfast bar, integrated dishwasher, tiled floor.Rear Hall Split level, double glazed door to Garden, doors to...Utility/Store Room 10'8' x 9'7' (3.25m x 2.92m) double aspect to rear, a Former Dairy having fitted work surfaces, cupboards and drawers, sink, plumbing for washing machine, slate tile floor.Downstair's WC Suite comprising corner wash hand basin and WC, slate tiled floor.Landing Countryside views to rear, attractive balustrade.Bedroom 1 13'4' x 12'11' (4.06m x 3.94m) overall narrowing to 10'3' (3.12m) side window, sloping ceilings with exposed timbers, feature plinth above chimney breast, built-in storage cupboards/wardrobes.Bedroom 2 13'10' x 12'0' (4.22m x 3.66m) overall, narrowing to 9'1' (2.77m) south facing to front.Bedroom 3 13'10' x 9'7' (4.22m x 2.92m) overall plus built in wardrobe, southern aspect to front.Bathroom/WC 9'6' x 6'0' (2.90m x 1.83m) refitted with attractive suite incorporating walk in large shower having rain head and glazed screen, vanity wash hand basin and WC, fully tiled.OUTSIDE Walled and paved Forecourt. Gravelled parking to both sides - good for several cars. Attractive Rear Garden incorporating a lawn, a paved patio and a timber sun deck etc. Fencing provides shelter and privacy. Alloy Yardmaster Shed.SERVICES (none tested) Mains water and electricity. Private drainage. Oil fired central heating from a Worcester boiler. Upvc framed double glazed windows and external doors.TENURE We understand that this is Freehold.DIRECTIONS From the south side of Pembroke proceed up St. Daniels Hill and into Maidenwells. At the mini roundabout, take the first exit and proceed through Gilead and Chapel Hill into St. Twynnells. The Farmhouse will be found on the right hand side.
Interested in this property?
Council tax
First listed
Over a month agoPembroke, SA71
Marketed by
Guy Thomas & Co 33 Main Street,Pembroke,SA71 4JSCall agent on 01646 682342
Placebuzz mortgage repayment calculator
Monthly repayment
The Est. Mortgage is for a 25 years repayment mortgage based on a 10% deposit and a 5.5% annual interest. It is only intended as a guide. Make sure you obtain accurate figures from your lender before committing to any mortgage. Your home may be repossessed if you do not keep up repayments on a mortgage.
Pembroke, SA71 - Streetview
DISCLAIMER: Property descriptions and related information displayed on this page are marketing materials provided by Guy Thomas & Co. Placebuzz does not warrant or accept any responsibility for the accuracy or completeness of the property descriptions or related information provided here and they do not constitute property particulars. Please contact Guy Thomas & Co for full details and further information.










