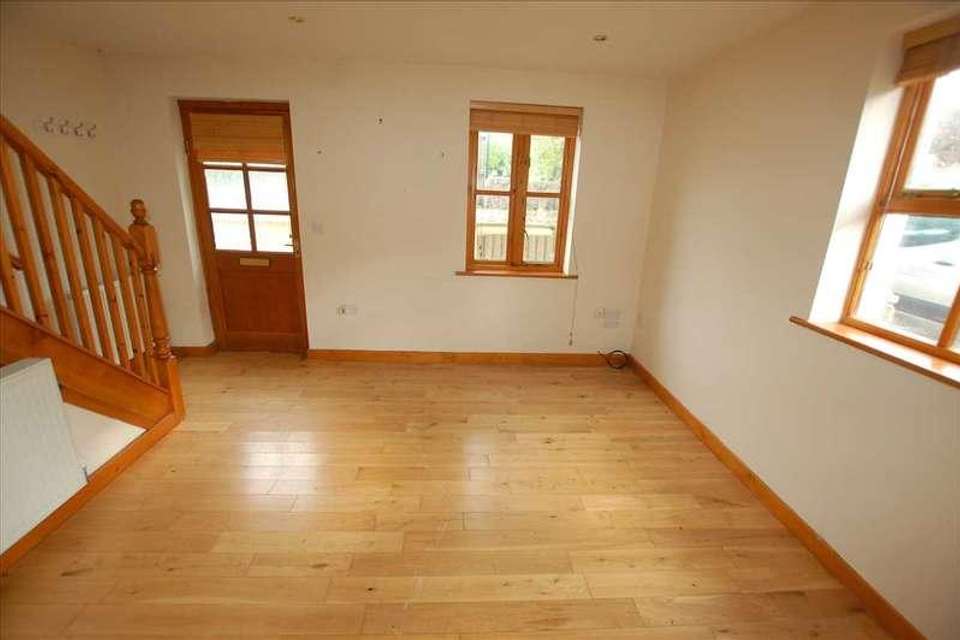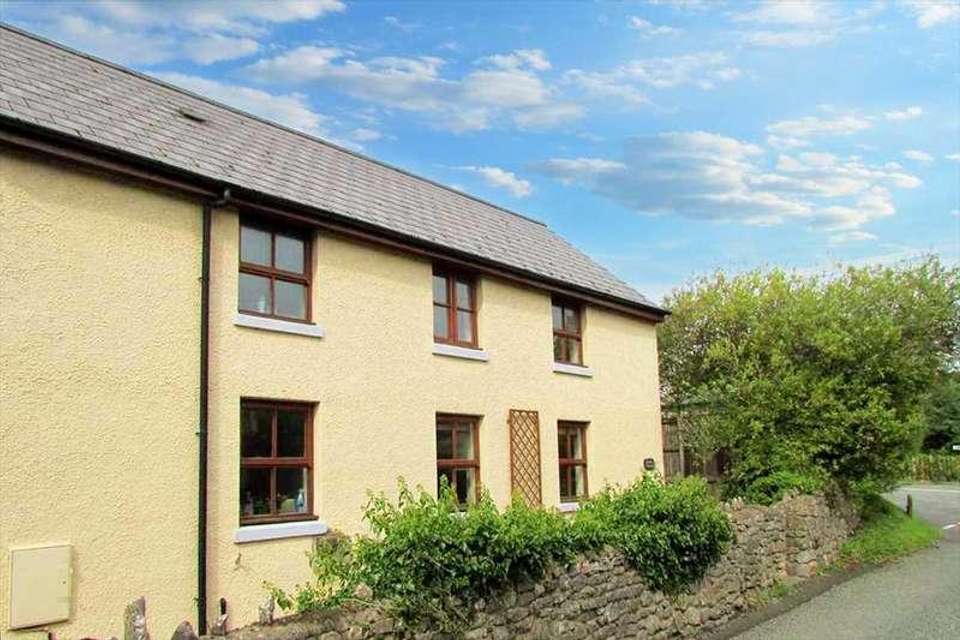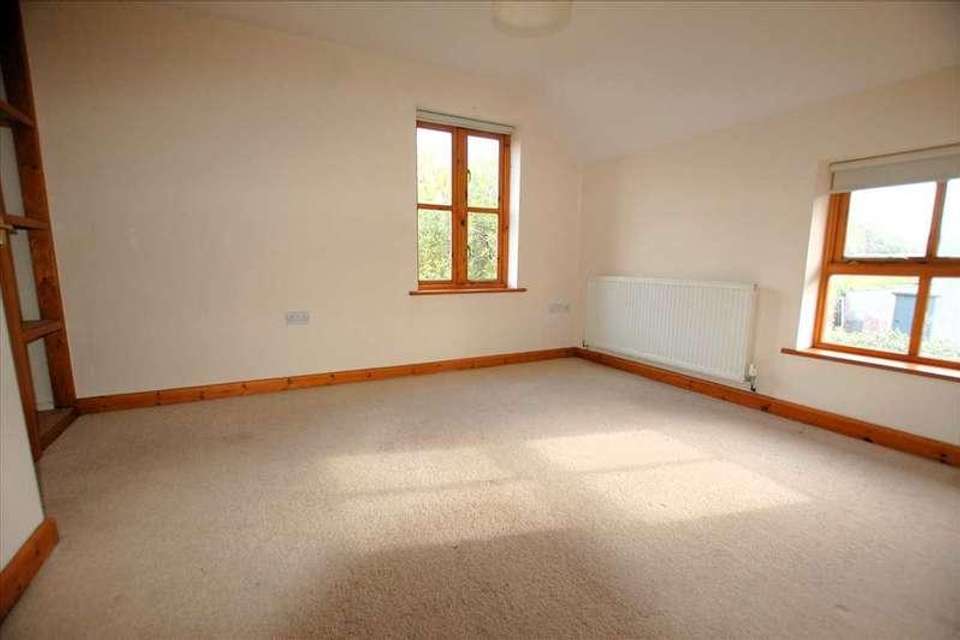2 bedroom semi-detached house for sale
Tenby, SA70semi-detached house
bedrooms
Property photos

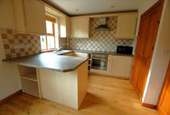
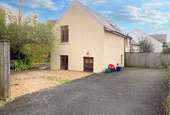

+6
Property description
A MODERN SEMI-DETACHED HOUSE WITHIN THE HEART OF A SOUGHT-AFTER VILLAGE - PERHAPS IDEAL FOR FIRST TIME BUYERS OR AS A HOLIDAY/SECOND HOMEFOR SALE BY PUBLIC AUCTIONGUIDE PRICE ... ?130,000 +BIDDING OPENS ON 29/4/24 AT 12.00 NOON AND CLOSES ON 1/5/24 AT 1.00PMVIEWINGS WILL BE AVAILABLE BY PRIOR APPOINTMENT AND ON THE FOLLOWING DAYS...WEDNESDAY 10TH APRIL 2024 ... 2.00PM - 3.00PMWEDNESDAY 17TH APRIL 2024 ... 2.00PM - 3.00PMWEDNESDAY 24TH APRIL 2024 ... 2.00PM - 3.00PMFOR FURTHER DETAILS, CONDITIONS, REGISTRATION AND THE LEGAL PACK, PLEASE CONTACT MARC MORRISH AND THE TEAM AT AUCTION HOUSE ON?TEL: 02920 475184EMAIL: southwales@auctionhouse.co.ukWEB: www.auctionhouse.co.ukGENERAL St. Florence is adjacent to but not within the southern section of the Pembrokeshire Coast National Park about four miles west of the picturesque resort of Tenby and around six miles east of the historic town of Pembroke.The village amenities include a school, a church, two pubs, a sportsfield etc.. There are several nearby tourist attractions including Heatherton Country Park, Manor House Zoo, the Dinosaur Park and the recently opened Great Wedlock Deer Park.Ash Tree Cottage is traditionally built and, with approximate dimensions, the accommodation briefly comprises:-Living Room/Kitchen 19'0' x 13'8' (5.79m x 4.17m) maximum narrowing to 9'0' (2.74m), a well lit double aspect room with two windows to front plus a window and part glazed front door to side, range of fitted work surface, cupboards and drawers incorporating a built in electric oven and hob with extractor over, integrated fridge freezer, washing machine and dishwasher, one and a half bowl sink, timber floor, tiling, staircase with cupboard under, door to:-Cloakroom/WC 5'1' x 4'3' (1.55m x 1.30m) suite comprising wash hand basin & WC.Landing Sky light.Bedroom 1 13'9' x 10'2' (4.19m x 3.10m) overall including built in cupboard and shelving, double aspect to front.Bedroom 2 8'4' x 6'9' (2.54m x 2.06m) front window.Bathroom/WC 6'8' x 5'0' (2.03m x 1.52m) suite comprising bath with shower and screen over, wash hand basin & WC, heated towel rail, tiling.OUTSIDE Attractive stone walled Forecourt. Side path. Slightly raised ornamental gravelled Garden with mature shrubs to side.SERVICES ETC. (none tested). Mains water, drainage and electricity. Oil fired central heating from a Worcester boiler (underground storage tank). Timber framed windows with sealed-unit double glazing.EPC EPC Rating - D.TENURE We understand that this is Freehold.DIRECTIONS On entering St. Florence from the Tenby to Sageston road on the north side, proceed almost completely around the village one way system. Ash Tree Cottage will be found on the left hand side.
Interested in this property?
Council tax
First listed
Over a month agoTenby, SA70
Marketed by
Guy Thomas & Co 33 Main Street,Pembroke,SA71 4JSCall agent on 01646 682342
Placebuzz mortgage repayment calculator
Monthly repayment
The Est. Mortgage is for a 25 years repayment mortgage based on a 10% deposit and a 5.5% annual interest. It is only intended as a guide. Make sure you obtain accurate figures from your lender before committing to any mortgage. Your home may be repossessed if you do not keep up repayments on a mortgage.
Tenby, SA70 - Streetview
DISCLAIMER: Property descriptions and related information displayed on this page are marketing materials provided by Guy Thomas & Co. Placebuzz does not warrant or accept any responsibility for the accuracy or completeness of the property descriptions or related information provided here and they do not constitute property particulars. Please contact Guy Thomas & Co for full details and further information.





