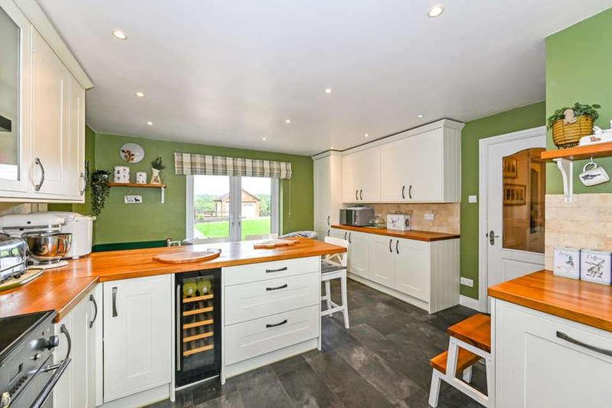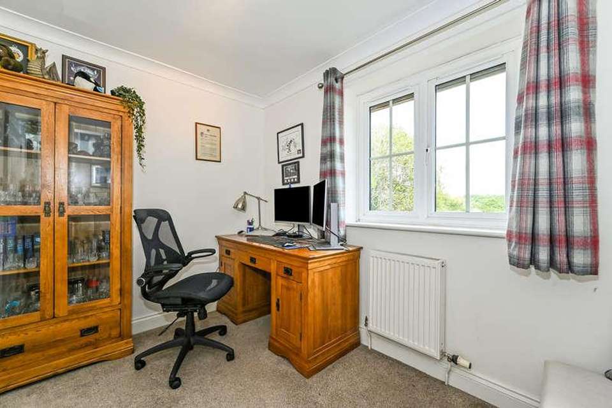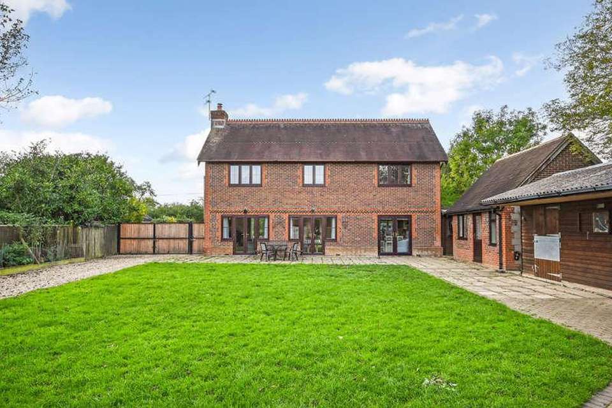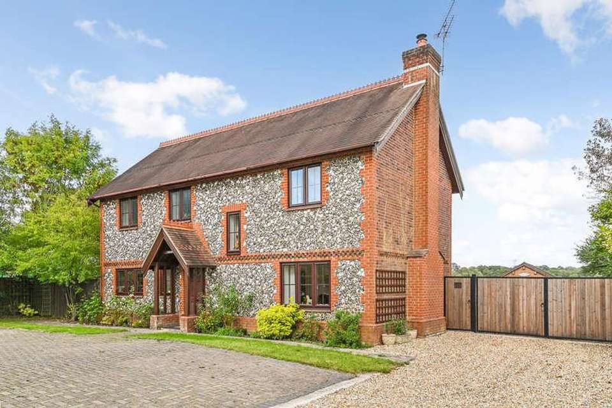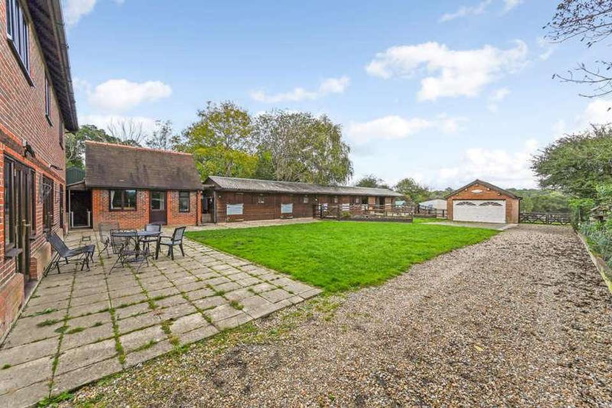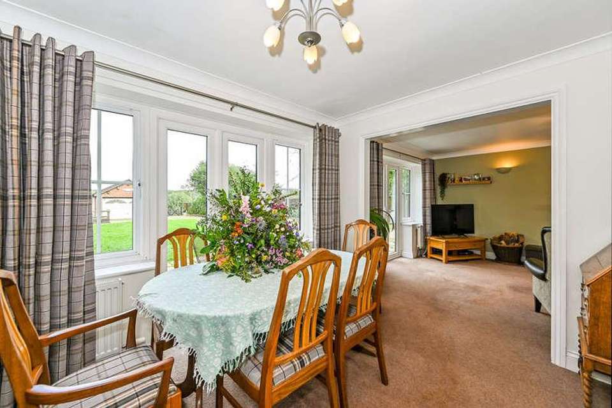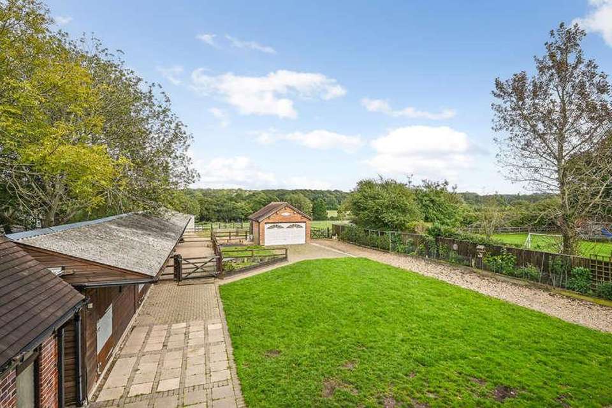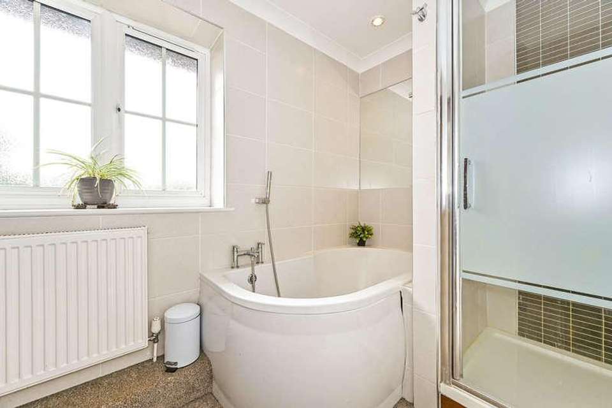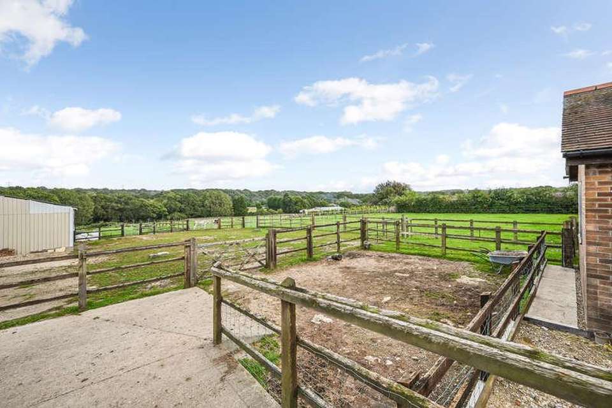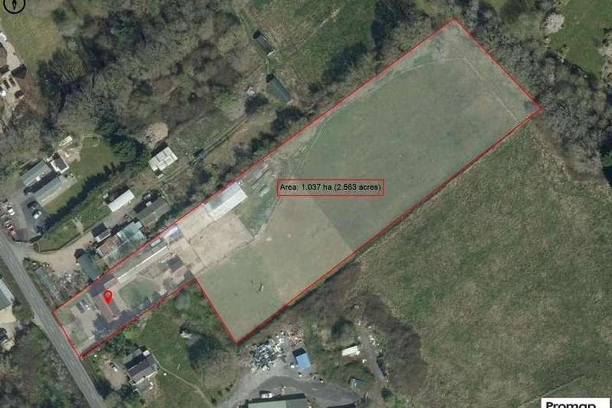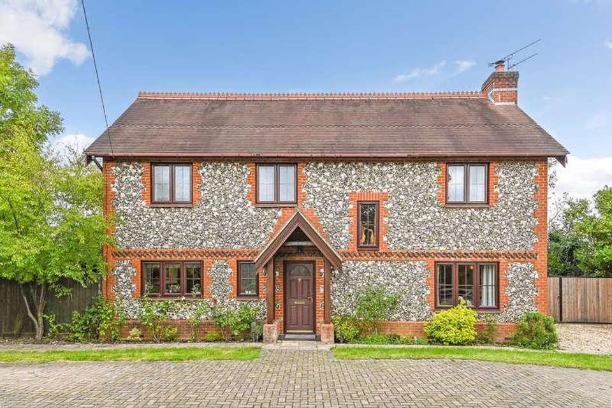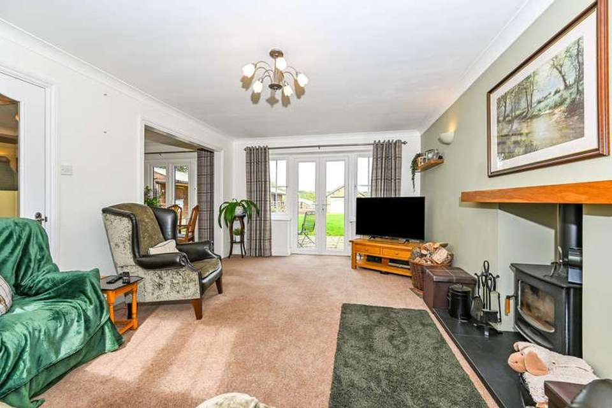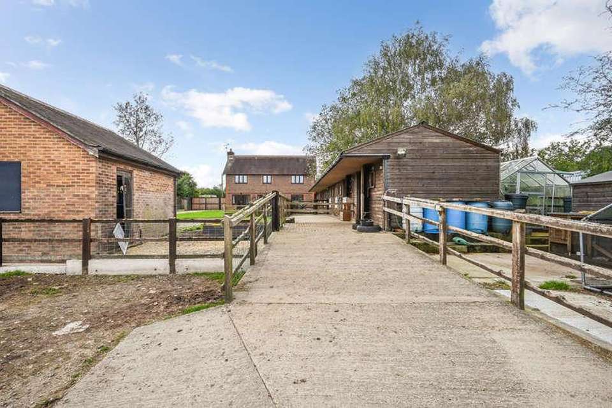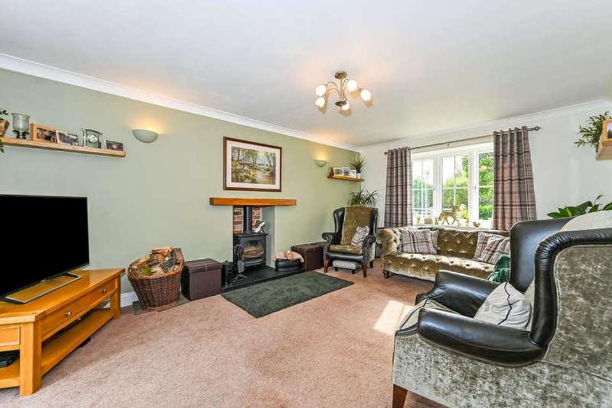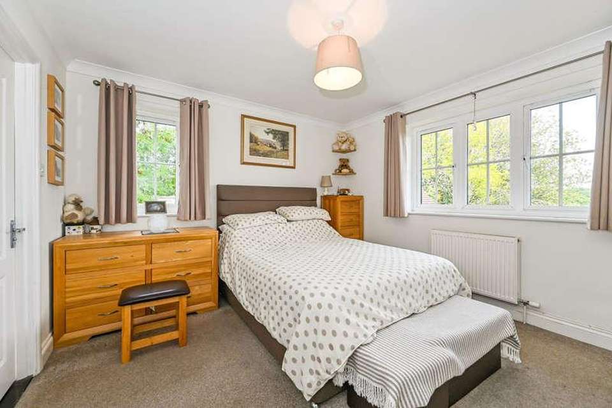4 bedroom detached house for sale
Mislingford, PO17detached house
bedrooms
Property photos
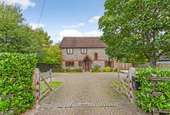
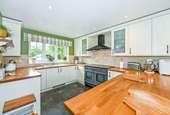
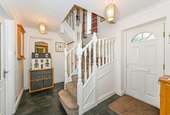
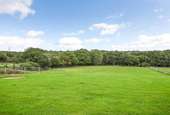
+16
Property description
ENTRANCE HALL The front door with porch over leads to the entrance hall with turning stairs to the first floor and doors to- LIVING ROOM/DINER Living Room Area 5.46m x 4.02m Dining 3.50m x 2.88mRoom area L Shaped room with two sets of double glazed doors to the rear elevation WC Window to the front elevation, built in low level WC, was hand basin KITCHEN/BREAKFAST ROOM 5.46m x 4.20m Double glazed window to the front elevation, french doors to the rear elevation and garden, double glazed door to the side elevation. Range of base and wall units with peninsular breakfast bar area. One and a half bowl sink with mixer and drainer, range style cooker. LANDING Double glazed window over the stairs and doors leading to - FAMILY BATHROOM Double glazed window to the front elevation, four piece bathroom comprising built in low level WC, Built in vanity style wash hand basin, shower cubical and bath. BEDROOM ONE 3.63m x 3.56m Double glazed windows to rear and side elevations, two built in double wardrobes and door to- MASTER ENSUITE SHOWER ROOM Double glazed window to the front elevation, shower cubical, built in low level WC, built in wash hand basin, built in cupboard. BEDROOM 2 3.57m x 3.23m Double glazed window to the front elevation. BEDROOM 3 3.57m x 2.22m Double glazed window to the rear elevation. BEDROOM 4 3.50m x 2.29m Double glazed window to the rear elevation. STUDIO/OFFICE/LAUNDRY ROOM 4.62m x 4.11m Double glazed door and window to the front elevation and window to the side elevation, work surface with space for automatic washing machine and tumble dryer, with further door leading to- STUDIO CLOAKROOM Double glazed window to the side elevation, low level WC and wash hand basin. STABLE BLOCK originally presented with six stables, two internal walls have been removed so there are two large workshop areas and two stables in the current configuration. SHED Wooden construction shed. CHICKEN RUN Fenced timber construction. BARN 17.17m x 7.85m Metal clad with open doorways and glazed windows DOUBLE GARAGE 5.03m x 4.90m Max Dims Up and over door to front elevation, side door.
Interested in this property?
Council tax
First listed
Over a month agoMislingford, PO17
Marketed by
Harringtons Property Services LLP The Old Timbers,The Square,Wickham,PO17 5JGCall agent on 01329 834835
Placebuzz mortgage repayment calculator
Monthly repayment
The Est. Mortgage is for a 25 years repayment mortgage based on a 10% deposit and a 5.5% annual interest. It is only intended as a guide. Make sure you obtain accurate figures from your lender before committing to any mortgage. Your home may be repossessed if you do not keep up repayments on a mortgage.
Mislingford, PO17 - Streetview
DISCLAIMER: Property descriptions and related information displayed on this page are marketing materials provided by Harringtons Property Services LLP. Placebuzz does not warrant or accept any responsibility for the accuracy or completeness of the property descriptions or related information provided here and they do not constitute property particulars. Please contact Harringtons Property Services LLP for full details and further information.





