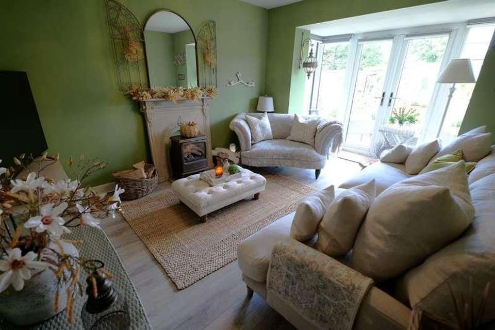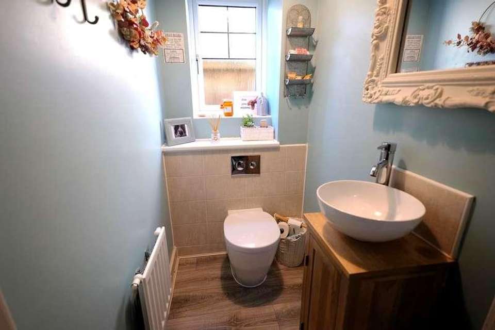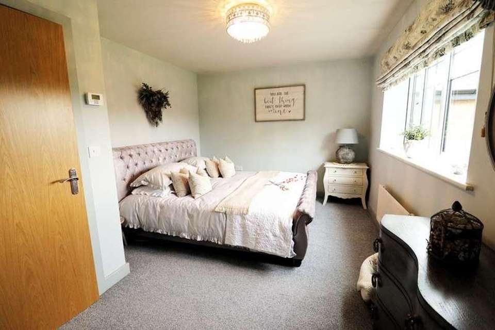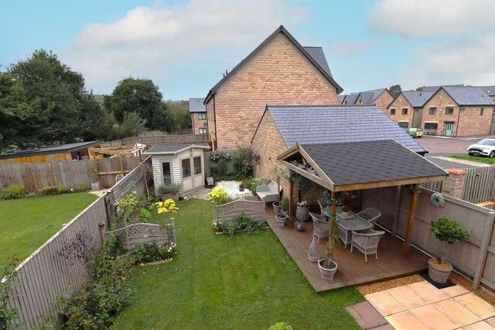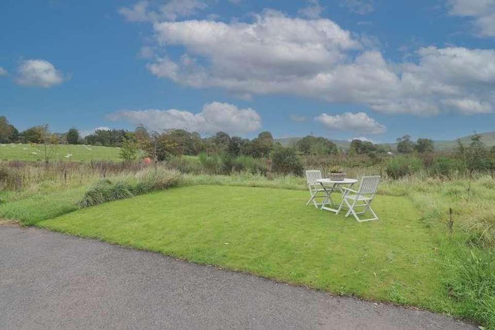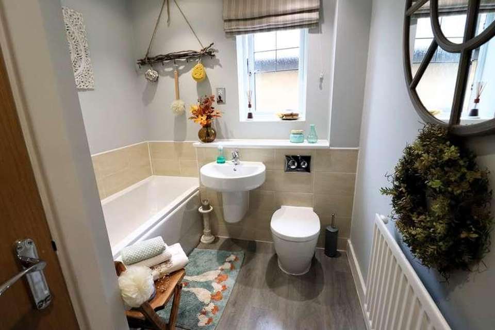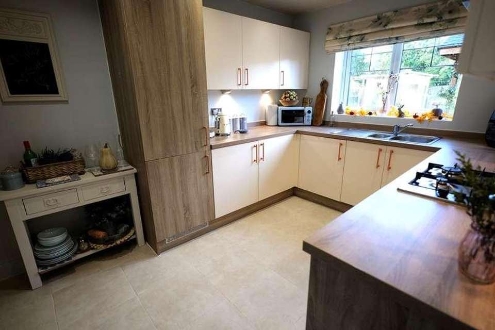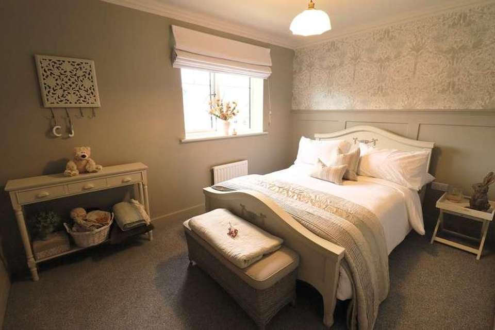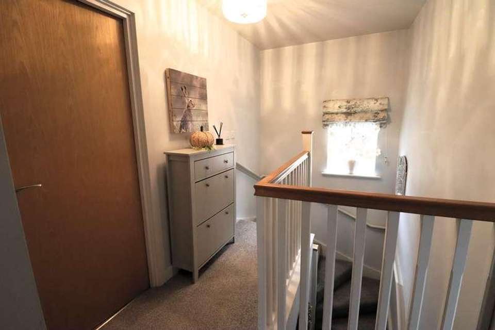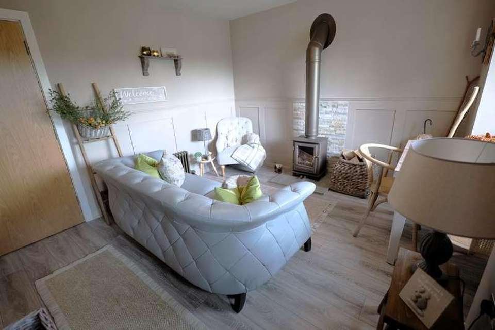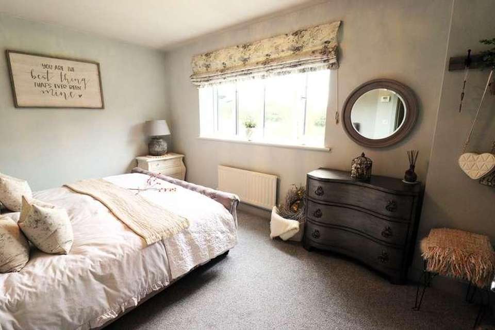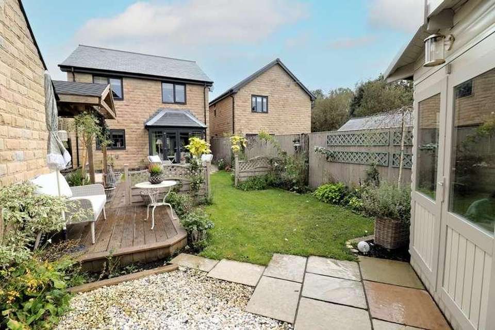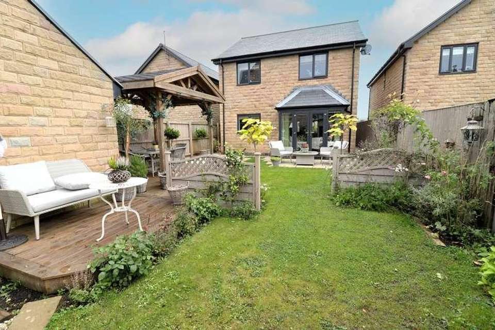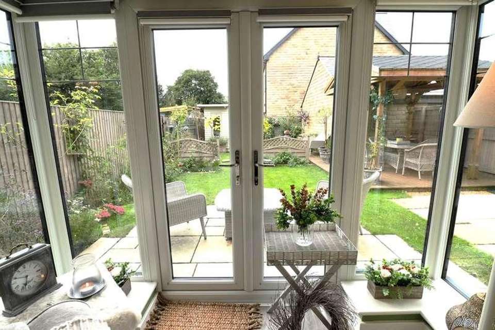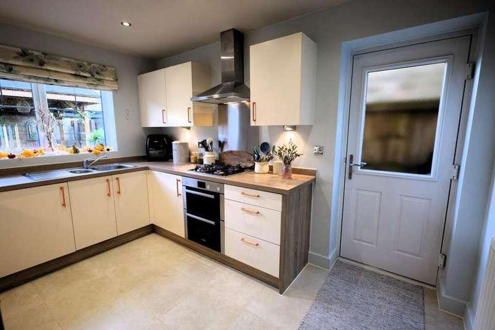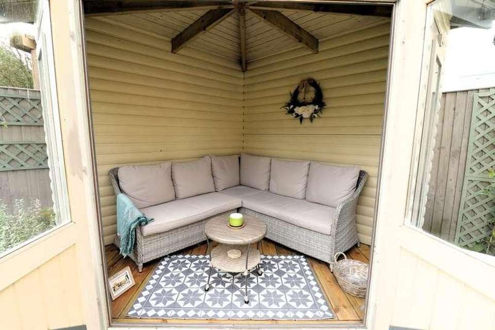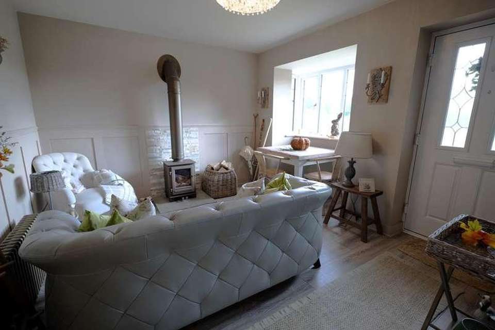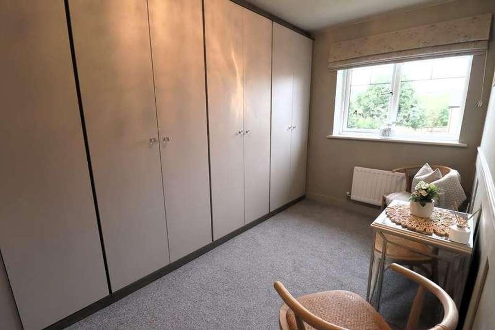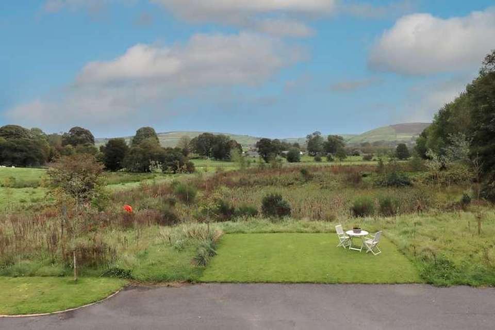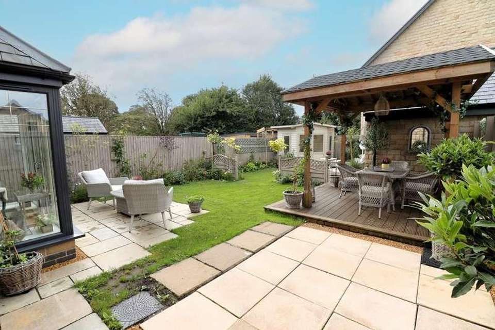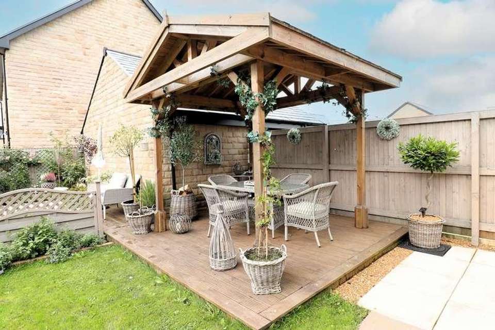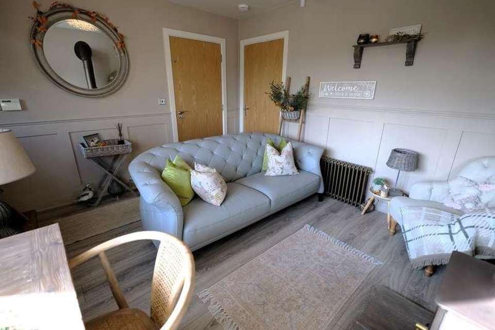3 bedroom detached house for sale
Salterforth, BB18detached house
bedrooms
Property photos
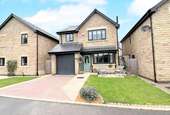
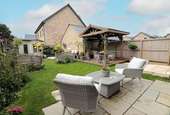
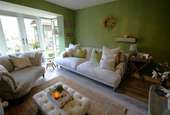
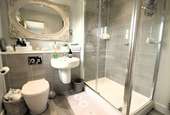
+22
Property description
Enjoying a prime cul-de-sac position, overlooking a large duck pond with fabulous uninterrupted long distance rural views, this very impressive detached house provides an exceptional family home, and is located in the highly desirable village of Salterforth. Situated on a sought after development, built by Seddon Homes in 2018, this enviable abode is immaculately presented and tastefully furbished throughout to a very high standard and specification, and internal viewing is strongly recommended in order to fully appreciate the many outstanding attributes it has to offer. With open farmland literally on your doorstep, one can enjoy countryside and woodland walks along the beck and beyond, there is a primary school in the heart of the village and a popular pub, The Anchor Inn, which is situated on the Leeds/Liverpool canal side. Other amenities, such as independent shops, cafes, supermarkets, the Sports Centre and West Craven High School are also close by in the neighbouring town of Barnoldswick, which makes this absolutely stunning home, ideal for a wide range of prospective buyers.Complemented by pvc double glazing and gas central heating, the accommodation briefly comprises a charming living/dining room, benefiting from the pleasant outlook and featuring a beautiful bespoke multi fuel stove, an inner hallway and a ground floor wc. The good sized lounge has French doors with windows at either side set into a bay, which open onto the lovely garden at the rear, and the spacious kitchen is stylishly fitted with units, wood finish laminate worktops and a range of quality Bosch appliances, namely an electric double oven/grill, a gas hob with an extractor canopy over, an integral washing machine and fridge/freezer. All three bedrooms are a good size, one of which has an attractive en-suite shower room and takes full advantage of the wonderful far reaching views, and one having custom-built wardrobes, which extend the full length of the room. There is also a house bathroom, which is fitted with a modern three piece white suite.An internal door from the house gives access into the integral garage, which has a block paved driveway in front, providing off road parking, a lawned garden and paved patio. To the rear is a particularly delightful enclosed garden, incorporating patio areas, a lawn with mature flowerbeds, a double skinned Log Lap summer house and a decked patio with led lighting and a gorgeous customised tiled roofed pergola over, providing an outdoor dining area. Across the front driveway is yet another advantageous feature, a further garden area laid to lawn, which does not belong to this property, but the present Vendors use and maintain and has the enjoyment of overlooking the duck pond.Ground FloorLiving/Dining Room12' 1" x 10' 6" plus bay and recess (3.68m x 3.20m plus bay and recess) Double glazed frosted glass composite entrance door, leading into the living/dining room. This extremely charming room enjoys a pleasant open aspect, long distance rural views and is laid with attractive wood finish laminate flooring. This room features a bespoke multi fuel stove which is set on a stone hearth with attractive tiling on the wall behind the stove. The majority of the room has been half panelled, there is a pvc bay window and a period style radiator. Internal door giving access to the garage.Inner HallReturn stairs to the first floor, wood finish laminate flooring.Ground Floor W.CFitted with a two piece white suite comprising a w.c. with a tiled splash back and circular wash hand basin set on a wooden cabinet with a cupboard below. PVC double glazed frosted glass window, radiator, wood finish laminate flooring and extractor fan.Lounge16' 0" into bay x 11' 2" (4.88m into bay x 3.40m) This impressive room is a good size and features a bay with pvc double glazed French doors opening onto the garden at the rear and pvc double glazed windows, all of which are fitted with night and day roller blinds. Quality wood finish laminate flooring and a radiator.Kitchen12' 0" x 8' 9" plus recess (3.66m x 2.67m plus recess) The spacious kitchen is stylishly fitted and has wood finish worktops with matching upstands and a one and a half bowl sink with mixer tap. There are a range of Bosch appliances namely electric double oven/grill, a gas hob with a stainless steel splash back and extractor canopy above, integral washing machine, fridge/freezer and plumbing for a dishwasher. Tiled floor, pvc double glazed window, radiator, down lights recessed into the ceiling and double glazed frosted glass composite external door.First FloorLandingPVC double glazed window, radiator and access to the loft space, balustrade around the stairwell.Bedroom One13' 10" x 10' 6" (4.22m x 3.20m) This good sized double room takes full advantage of the wonderful aspect and long distance rural views. PVC double glazed window and radiator.En-Suite Shower RoomTastefully furbished with a three piece white suite comprising a larger than standard, fully tiled shower cubicle, a w.c. and a wash hand basin, both with a tiled splash back. PVC double glazed frosted glass window, wood finish laminate flooring, electric shaver point, extractor fan and down lights recessed into the ceiling, chrome radiator/heated towel rail.Bedroom Two12' 2" x 9' 0" (3.71m x 2.74m) This second double room has a pvc double glazed window, overlooking the garden at the rear and a radiator.Bedroom Three12' 3" x 5' 10" to wardrobe fronts (3.73m x 1.78m to wardrobe fronts) This nice sized bedroom has modern built in wardrobes, incorporating shelves and drawers which extends the full length of the room. PVC double glazed window and a radiator.BathroomAttractively fitted with a modern three piece white suite comprising a bath with a mixer tap, a w.c. and a wash hand basin, all of which have a tiled splash back. PVC double glazed frosted glass window, radiator, down lights recessed into the ceiling, extractor fan and electric shaver point. Large built in storage cupboard with electric power point and luxury vinyl flooring.OutsideGarage15' 10" x 7' 10" plus recess (4.83m x 2.39m plus recess). Door is 7' 4"The integral garage has an up and over door, electric power and light and houses the Baxi condensing combination central heating boiler and a radiator.FrontLawned garden and paved patio and pathway. Canopy over the front door with external light. Block paved driveway in front of the garage. There is an area of grass across the front drive which is not shown on the Land Registry for this property, but which the present owner maintains and makes use of.RearAn extremely delightful attribute of this fabulous home is the lovely enclosed garden at the rear, has a superb decked patio with up-lights, with a bespoke hand made pergola, a lawn with flower beds, paved patio areas and a charming tongue and groove log lap summer house, which is double skinned. External water and power points. Village car park at no extra cost.DirectionsTravelling from Barnoldswick on Kelbrook Road (B6383) towards Kelbrook, passing the turning for Earby Road on the left, take the next left turn into Broadstones, then immediate right turn into Beckside. ViewingsStrictly by appointment through Sally Harrison Estate Agents. Office opening hours are Monday to Friday 9am to 5.30pm and Saturday 9am to 12pm. If the office is closed for the weekend and you wish to book a viewing urgently, please ring 07967 008914.DisclaimerFixtures & Fittings ? All fixtures and fitting mentioned in these particulars are included in the sale. All others are specifically excluded. Please note that we have not tested any apparatus, fixtures, fittings, appliances or services and so cannot verify that they are working order or fit for their purpose.Photographs ? Photographs are reproduced for general information only and it must not be inferred that any item is included in the sale with the property.House To Sell?For a free Market Appraisal, without obligation, contact Sally Harrison Estate Agents to arrange a mutually convenient appointment.06J23TT
Council tax
First listed
Over a month agoSalterforth, BB18
Placebuzz mortgage repayment calculator
Monthly repayment
The Est. Mortgage is for a 25 years repayment mortgage based on a 10% deposit and a 5.5% annual interest. It is only intended as a guide. Make sure you obtain accurate figures from your lender before committing to any mortgage. Your home may be repossessed if you do not keep up repayments on a mortgage.
Salterforth, BB18 - Streetview
DISCLAIMER: Property descriptions and related information displayed on this page are marketing materials provided by Sally Harrison Estate Agents. Placebuzz does not warrant or accept any responsibility for the accuracy or completeness of the property descriptions or related information provided here and they do not constitute property particulars. Please contact Sally Harrison Estate Agents for full details and further information.





