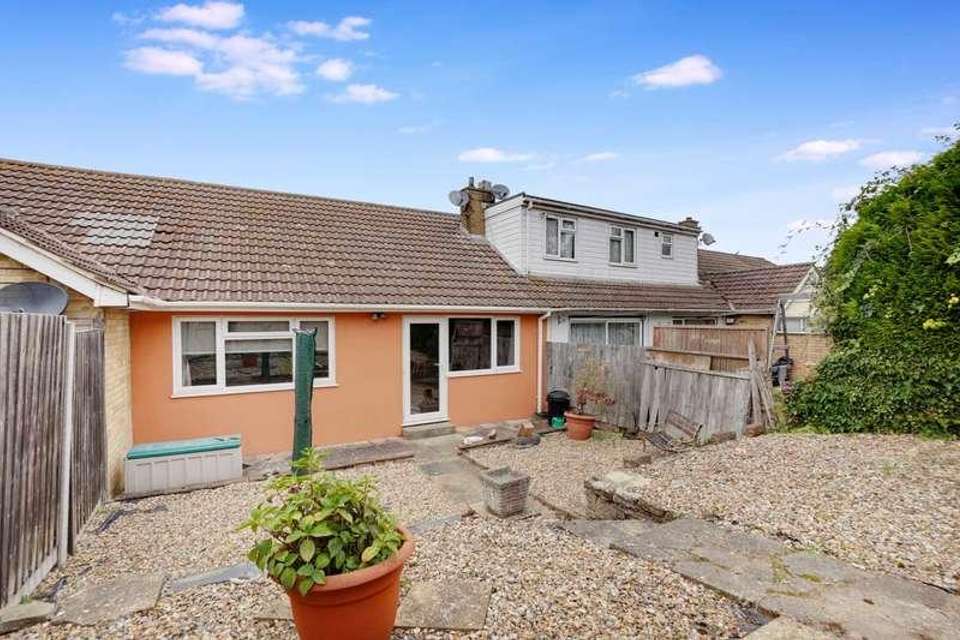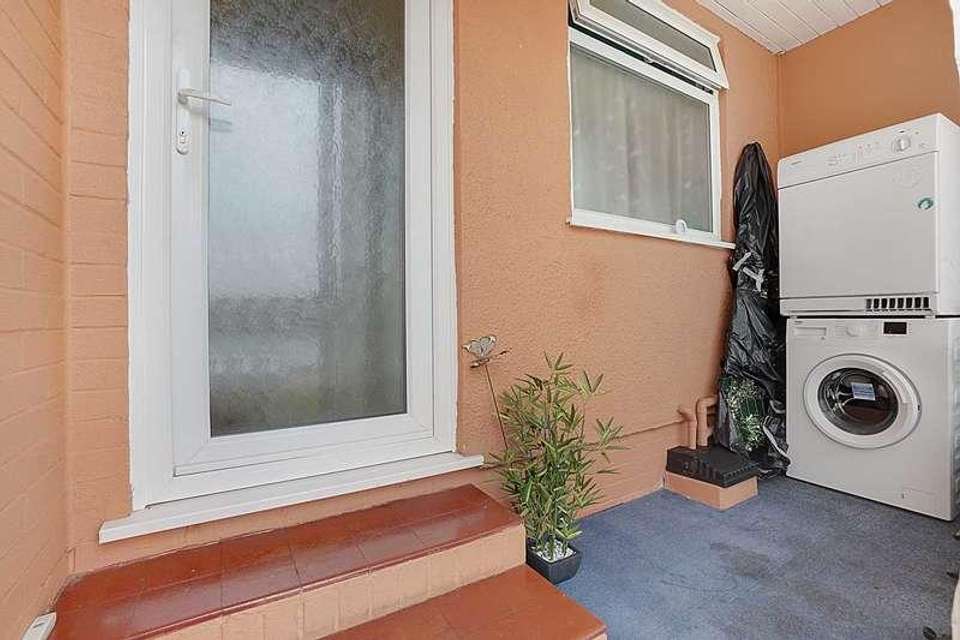1 bedroom bungalow for sale
Rochester, ME1bungalow
bedroom
Property photos




+9
Property description
Evolution Estates are delighted to offer this one bedroom, mid-terrace bungalow for sale, located on a quiet close in Rochester.With the property just set back from the river`s edge, let`s see what else it has to offer?On entering the property through double glazed sliding doors, you enter into a porch with a utility area which provides space and plumbing for a washing machine and tumble dryer.Following through another door, you enter into the hallway where there are two large storage cupboards, one of which houses the boiler.To the left, there is a good size kitchen with space for a slimline dishwasher, a fridge/freezer and a free standing oven and hob.The bathroom is a fair size and includes a low-level WC, a panel bath with shower attachment and a wash hand basin.The bedroom is a good sized double with space for triple wardrobes and a stud wall creating a separate space, which could be used as a study/dressing area or removed altogether if you wanted to make the room larger instead.Leading to the rear of the property, the lounge/diner measures approximately 15` x 12` with a double glazed door leading to the low maintenance rear garden, which is south facing offers gated pedestrian access to the garage and parking for one car.The Historic Rochester High Street is located a short 35 minute riverside walk from the property, which offers an array of shops, cafe`s, bars and restaurants, as well as rail station which offers high speed links into London in approximately 36 minutes. Sir Joseph Williams Mathematical School and Rochester Grammar school for Girls are also nearby as well as local primary schools including Warren Wood Primary school and St Peter`s Infant school.The A2/M2 is just under a 15 minute drive from the property, providing direct links to London and coastal destinations.Bungalows in this road rarely become available so we expect this property to prove very popular. Please call us today on 01634 786166 to arrange a viewing.Room dimensions:Kitchen - 10'1" (3.07m) x 9'2" (2.79m)Lounge/Diner - 15'5" (4.7m) x 12'11" (3.94m)Bedroom - 15'5" (4.7m) x 11'2" (3.4m)Bathroom - 6'10" (2.08m) x 5'7" (1.7m)NoticePlease note we have not tested any apparatus, fixtures, fittings, or services. Interested parties must undertake their own investigation into the working order of these items. All measurements are approximate and photographs provided for guidance only.Council TaxMedway Council, Band C
Interested in this property?
Council tax
First listed
Over a month agoRochester, ME1
Marketed by
Evolution Estates 375 High Street,Rochester,Kent,ME1 1DACall agent on 01634 786 166
Placebuzz mortgage repayment calculator
Monthly repayment
The Est. Mortgage is for a 25 years repayment mortgage based on a 10% deposit and a 5.5% annual interest. It is only intended as a guide. Make sure you obtain accurate figures from your lender before committing to any mortgage. Your home may be repossessed if you do not keep up repayments on a mortgage.
Rochester, ME1 - Streetview
DISCLAIMER: Property descriptions and related information displayed on this page are marketing materials provided by Evolution Estates. Placebuzz does not warrant or accept any responsibility for the accuracy or completeness of the property descriptions or related information provided here and they do not constitute property particulars. Please contact Evolution Estates for full details and further information.













