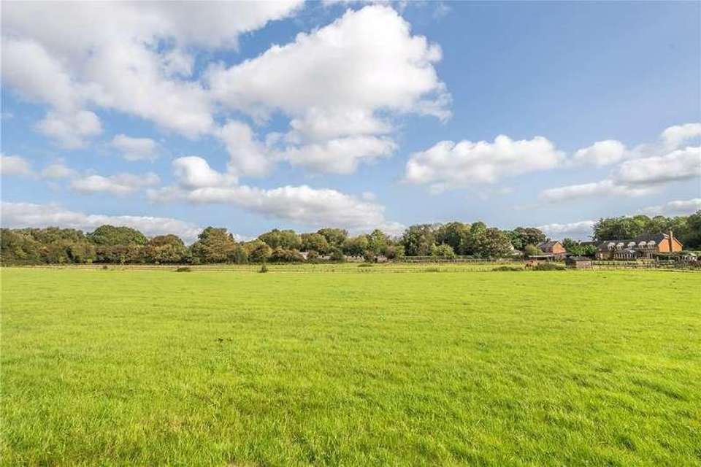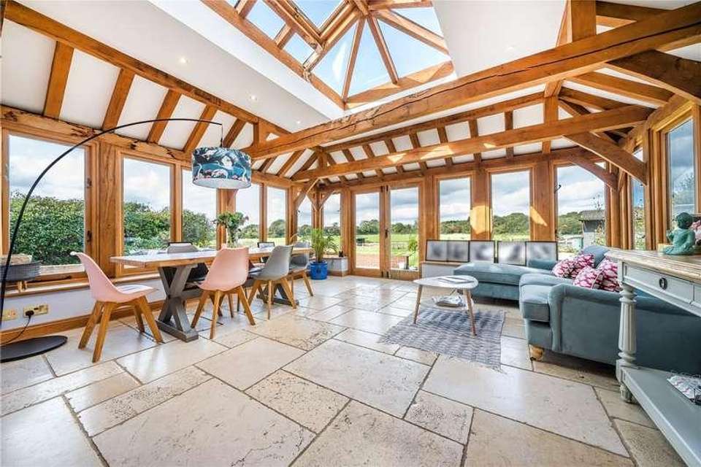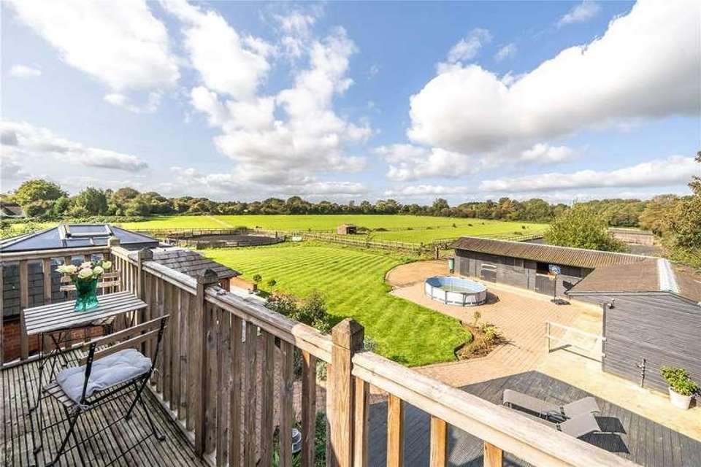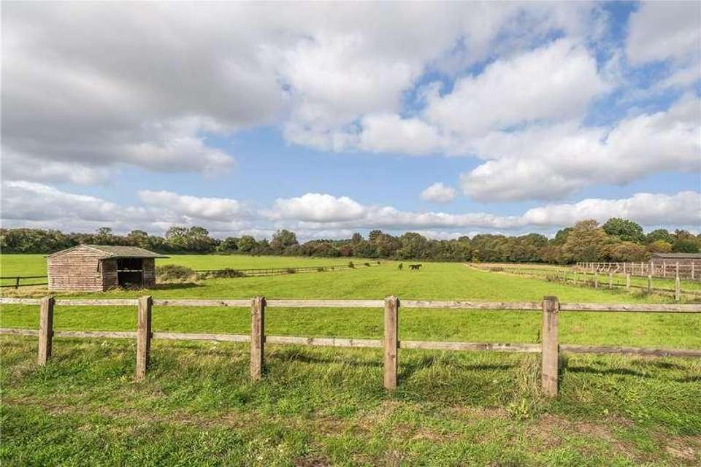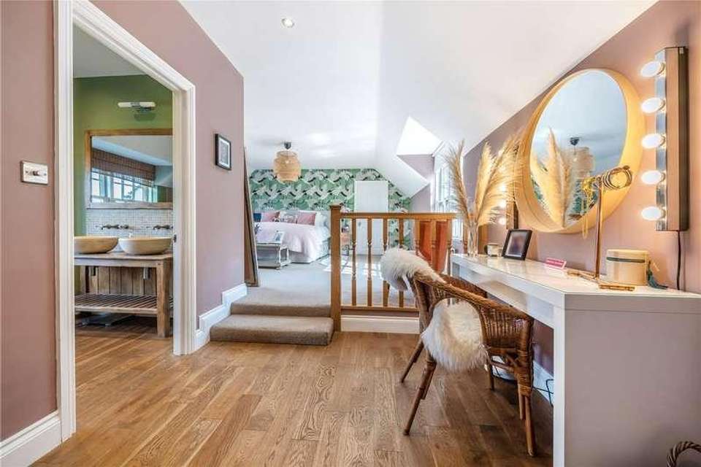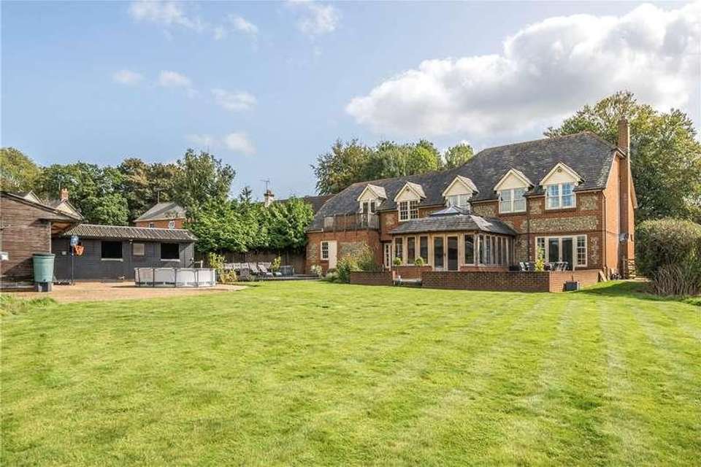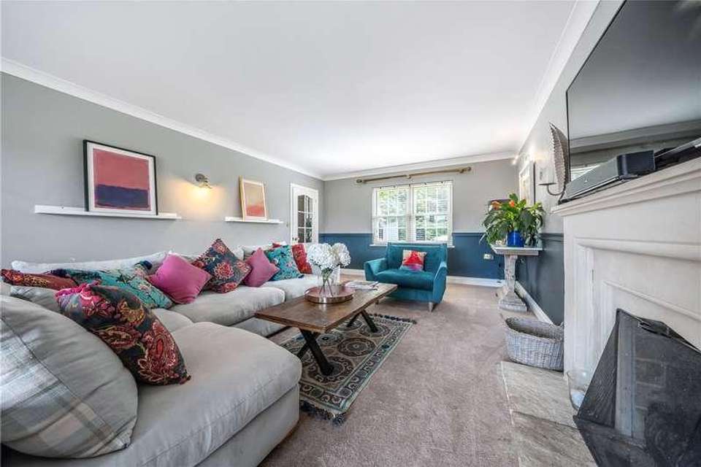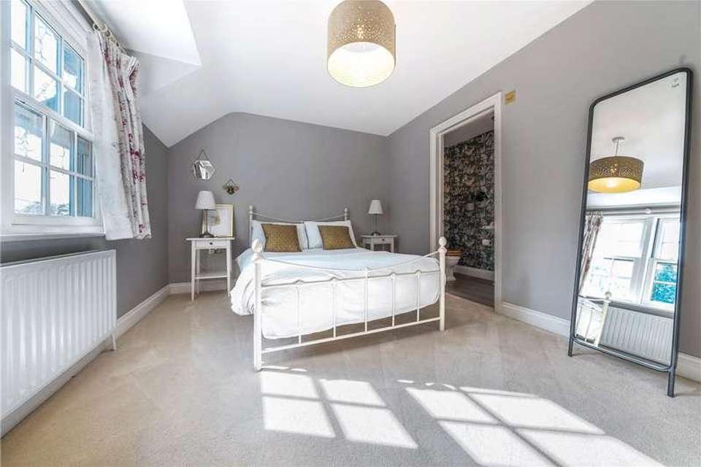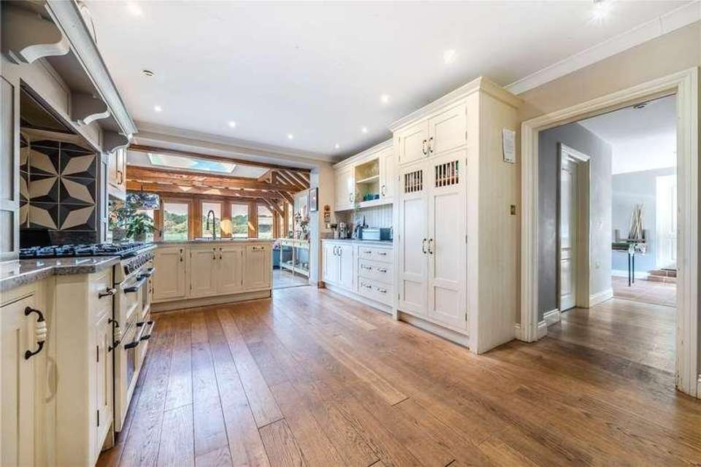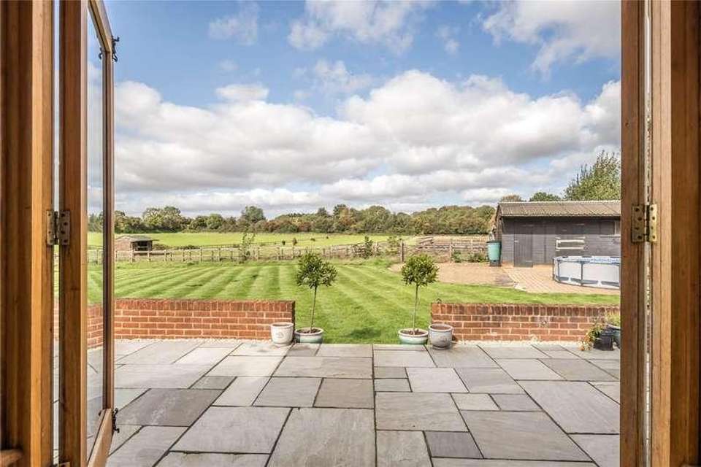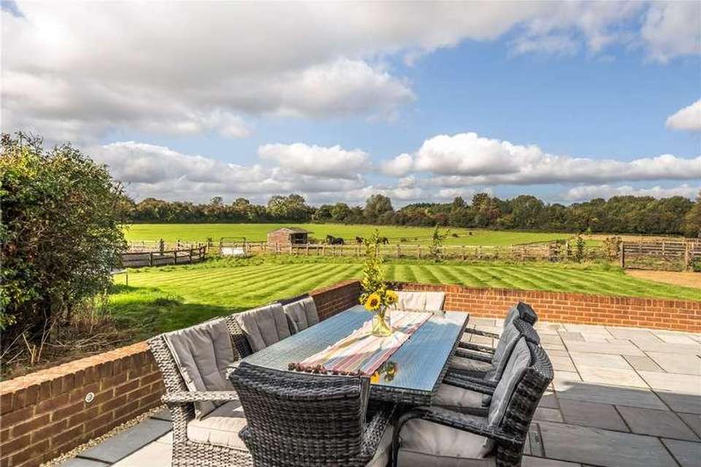5 bedroom property for sale
Hampshire, GU34property
bedrooms
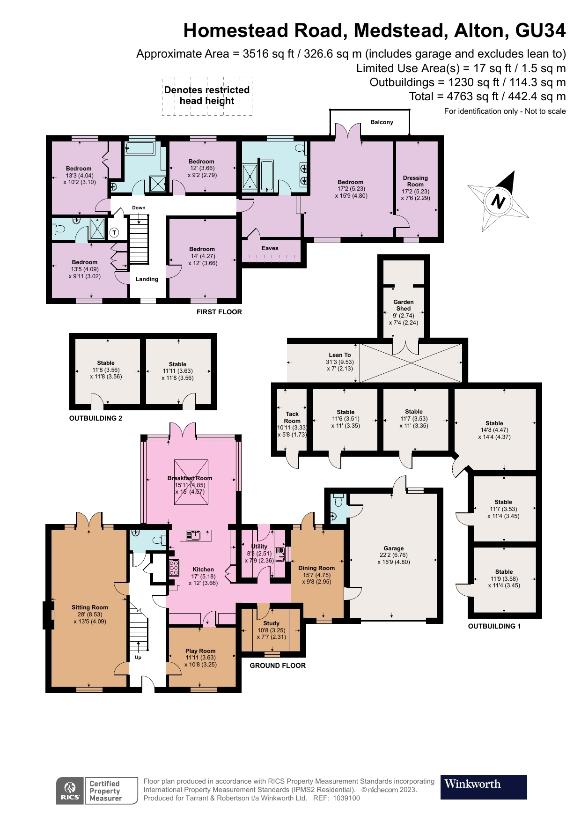
Property photos

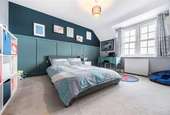
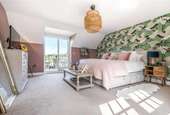
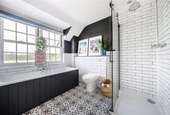
+12
Property description
An imposing detached country equestrian home set within grounds of around 8.1 acres, offering fantastic equestrian facilities encompassing a stable block with 4 stables and tack room, a menage, lunge pen and fenced paddocks. Set within the desirable village of Medstead, this family home offers luxury open plan living set within beautiful grounds and open countryside. Complete with stunning oak framed orangerie, integral double garage and large driveway with parking for several cars, this property offers the new homeowner a fantastic opportunity. The ground floor comprises generous hallway with cloakroom and storage, leading through to a large sitting room with fireplace and patio doors, snug/family room and impressive kitchen/breakfast room with a range cooker and over mantel, fitted units and breakfast bar, leading through to the dining/family area in a stunning oak framed orangery laid with stone flooring and vaulted ceiling with a large skylight. To the far side of the kitchen is a utility room, separate boot room and a garage with its own second cloakroom. A ground floor study ideal for working from home completes the ground floor accommodation and there is underfloor heating at ground floor level. Stairs lead up to a generous landing from which all five double bedrooms are accessible, the huge principal suite featuring French doors to the balcony, en suite bathroom and good-sized dressing room with storage area. The second bedroom also boasts an en suite shower room. A large family bathroom offers both a bath and shower unit and serves the remaining bedrooms. Outside A private driveway provides ample parking and access to the front. The house stands within attractive landscaped grounds providing a beautiful setting and wonderful views. A paved terrace adjoins the kitchen/orangery and provides an ideal outside seating area. There are three field shelters and several paddocks divided by post and rail fencing beyond the inner garden with vehicular access from a separate gate. The 5 unit stable block with power, water and hard standing includes a mare and foal corner unit. There is also a tack room and hay barn. Within the grounds there is a sand and rubber riding school and sand and rubber mnage/lunge pen.
Interested in this property?
Council tax
First listed
Over a month agoHampshire, GU34
Marketed by
Winkworth 99 West Street,Farnham,Surrey,GU9 7ENCall agent on 01252 733042
Placebuzz mortgage repayment calculator
Monthly repayment
The Est. Mortgage is for a 25 years repayment mortgage based on a 10% deposit and a 5.5% annual interest. It is only intended as a guide. Make sure you obtain accurate figures from your lender before committing to any mortgage. Your home may be repossessed if you do not keep up repayments on a mortgage.
Hampshire, GU34 - Streetview
DISCLAIMER: Property descriptions and related information displayed on this page are marketing materials provided by Winkworth. Placebuzz does not warrant or accept any responsibility for the accuracy or completeness of the property descriptions or related information provided here and they do not constitute property particulars. Please contact Winkworth for full details and further information.





