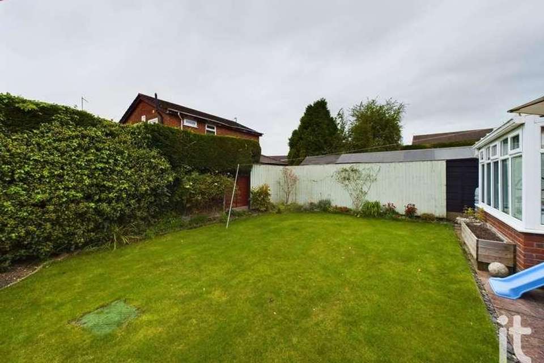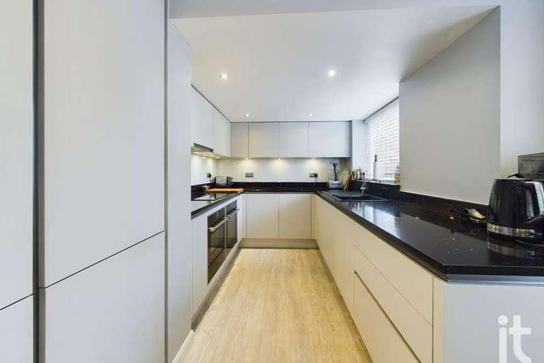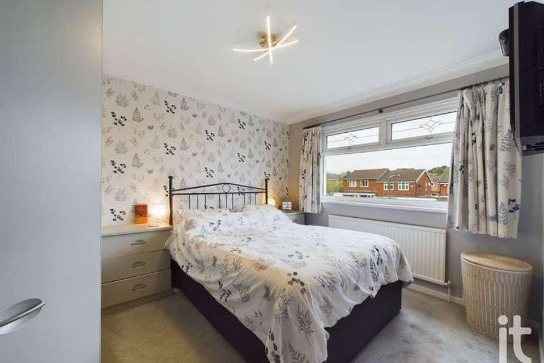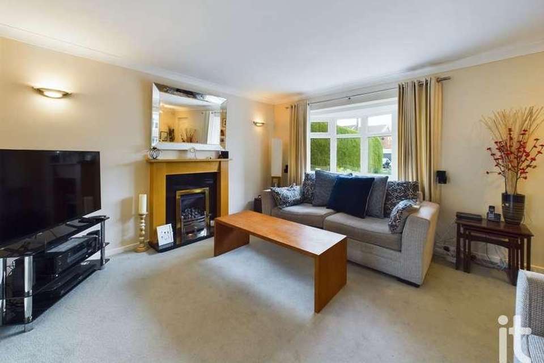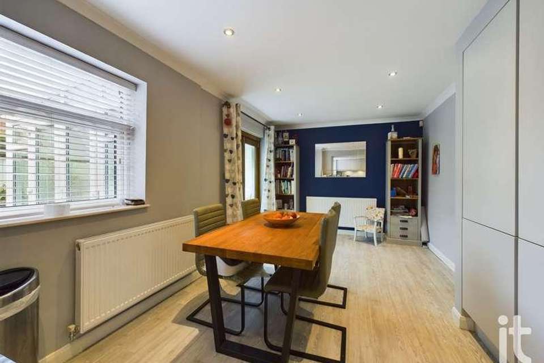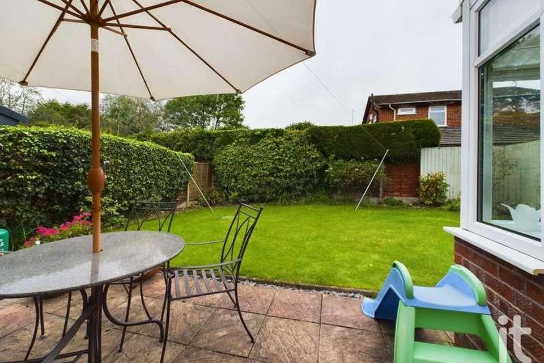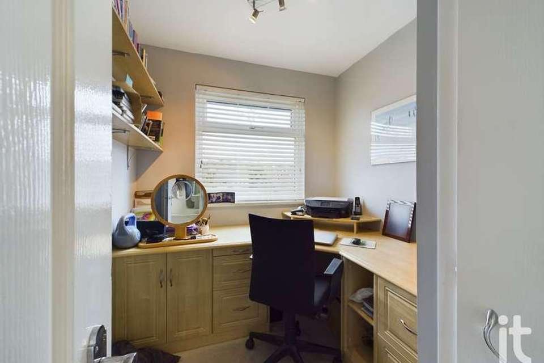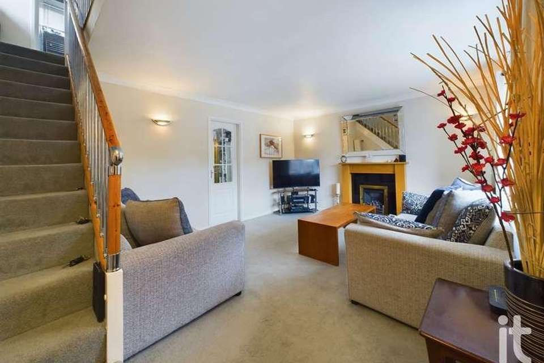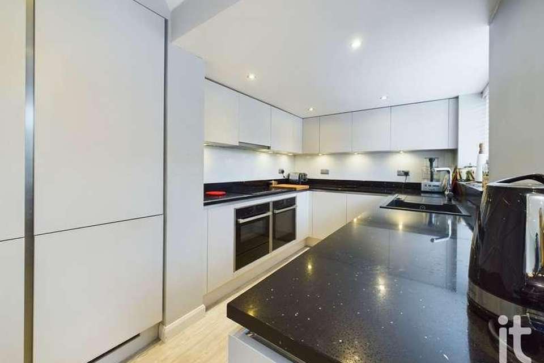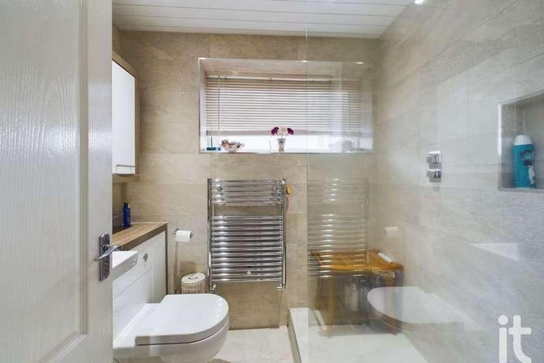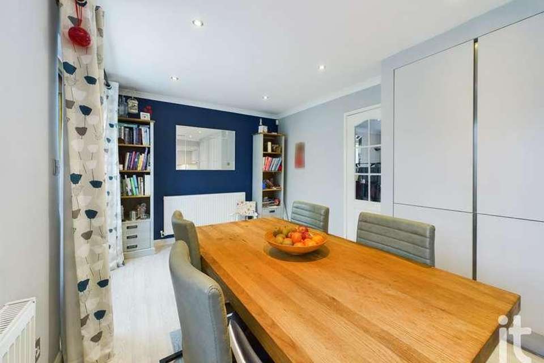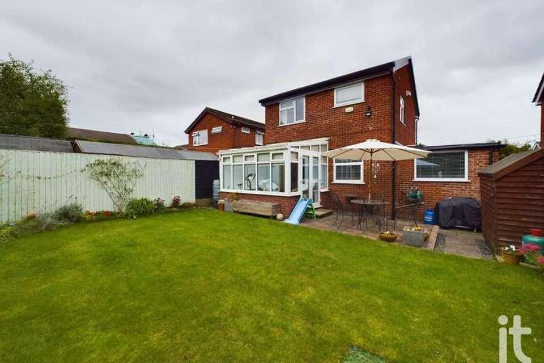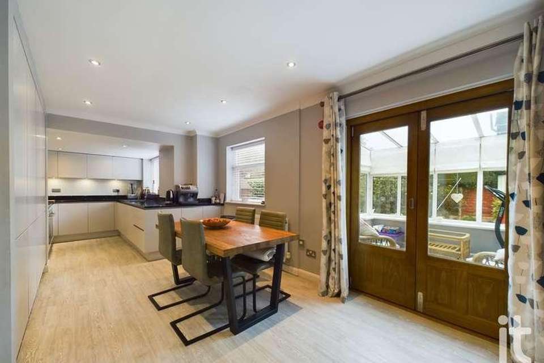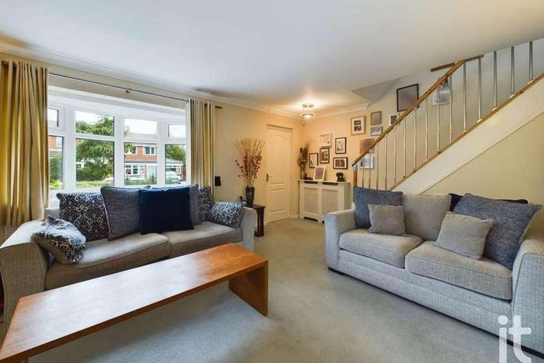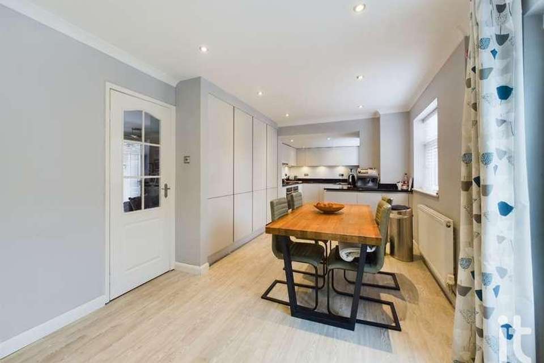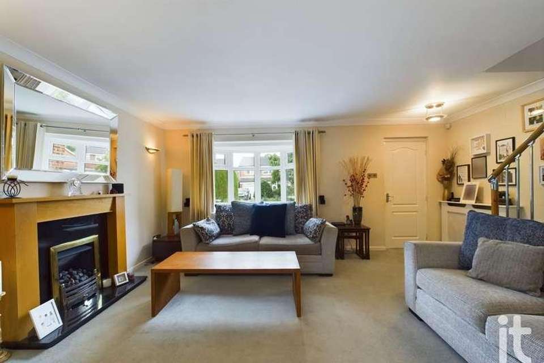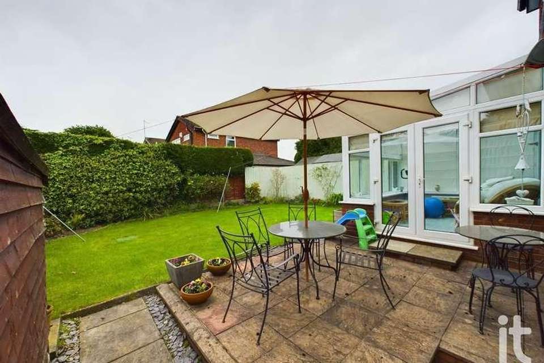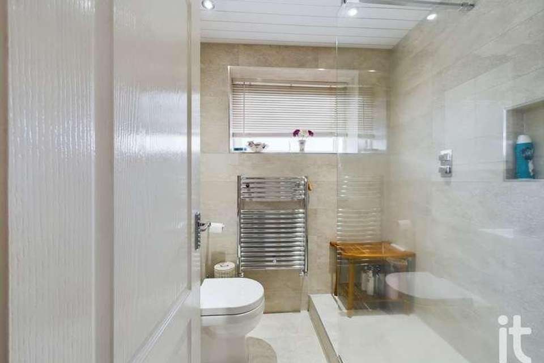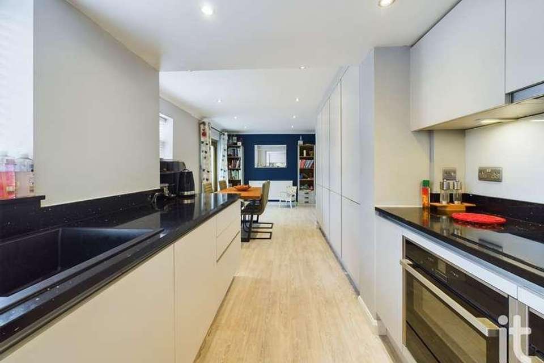3 bedroom detached house for sale
Stockport, SK2detached house
bedrooms
Property photos
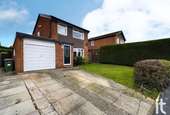
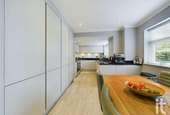

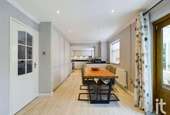
+22
Property description
Ian Tonge Property Services are delighted to offer for sale this stunning three bedroomed detached property which commands a good size landscaped freehold plot on a very popular residential estate. The property features a contemporary extended dining kitchen which runs across the rear off the property and leads into the conservatory. The property briefly comprises of entrance porch, living room, dining kitchen, conservatory, landing, three bedrooms and stylish shower room. Outside there are lawned gardens to the front and rear, ample off road parking and single garage. The Bosden Farm Estate offers various of shops, transport links and an excellent junior school.Property Reference HAG-1HQ213RSE9JAccommodation ComprisingGROUND FLOOREntrance Porch (Dimensions : 3'7" (1m 9cm) x 2'9" (83cm))With composite entrance door with leaded stained glass inserts, uPVC double glazed window to the side, storage cupboard with louvered double doors and ceiling light point.Living Room (Dimensions : 16'11" (5m 15cm) x 12'7" (3m 83cm))A bright room having uPVC double glazed bay window to the front elevation, ceiling light point, coving to the ceiling, three wall light points, stairs ascending to first floor with under stairs storage cupboard, radiator, power points, TV point and feature fireplace having gas fire with wooden surround and granite inner and hearth. Door through to:-Open Plan Kitchen/Diner (Dimensions : 16'11" (5m 15cm) x 9'8" (2m 94cm) Dining Area & 7'8" (2m 33cm) x 8'2" (2m 48cm) Kitchen Area)A large modern room with attractive wood effect laminate flooring, ceiling spotlights, uPVC wood effect composite concertina doors to the rear, two uPVC double glazed windows to the rear, coving to ceiling, radiator, power points. The kitchen has been fitted with a modern range of matte grey wall and base level units with under unit lighting, complimented further by feature working surfaces with co-ordinating up-stands that incorporate the sink and drainer unit with mixer tap. Integrated appliances include a Neff induction hob with concealed extractor fan over Neff dishwasher, Neff washing machine, two Neff ovens (one being combi microwave oven and the other oven/grill), with plate warmer drawer below and finally a full height Neff fridge freezer.Conservatory (Dimensions : 8'6" (2m 59cm) x 9'8" (2m 94cm))A great addition to the living space on offer, having continuation of the wood effect laminate flooring, uPVC double glazed windows to the sides and rear and uPVC double glazed French doors to the rear. Two wall light points, radiator and power points.FIRST FLOORLanding (Dimensions : 8'4" (2m 54cm) x 5'11" (1m 80cm))With uPVC double glazed window to the side, return of the modern chrome and wooden balustrade, ceiling light point and loft access hatch. We have been advised that the loft has a drop down ladder, lighting and has been boarded for storage.Bedroom One (Dimensions : 11'5" (3m 47cm) x 9'9" (2m 97cm))uPVC double glazed window to the front aspect, radiator, range of fitted wardrobes with matching bedside drawers, TV aerial, power points.Bedroom Two (Dimensions : 8'8" (2m 64cm) x 9'9" (2m 97cm))uPVC double glazed window to the rear to the rear aspect, radiator, fitted wardrobes, power points.Bedroom Three (Dimensions : 8'1" (2m 46cm) x 6'9" (2m 5cm))uPVC double glazed window to the front aspect, radiator, storage cupboard, built-in desk with drawers, power points.Shower Room (Dimensions : 5'4" (1m 62cm) x 6'7" (2m 0cm))uPVC double glazed window to the rear aspect, walk in shower with screen and chrome shower, stylish fitted base and wall units, with inset wash basin and concealed W.C., vanity mirror and pelmet lighting, chrome towel radiator, tiled walls. The room is warmed by under floor heating.OutsideTo the front aspect there is a flagged driveway providing ample off road parking, lawned area, mature hedging giving additional privacy. The rear garden is enclosed and mainly lawned with flagged patio, hedging and mature shrubs.Garage (Dimensions : 16'7" (5m 5cm) x 8'9" (2m 66cm))Up & over garage door, wall mounted central heating boiler, gas meter, power and light.
Interested in this property?
Council tax
First listed
Over a month agoStockport, SK2
Marketed by
Ian Tonge Property Services 176-178 London Road,Hazel Grove,Stockport Greater Manchester,SK7 4DJCall agent on 0161 483 5873
Placebuzz mortgage repayment calculator
Monthly repayment
The Est. Mortgage is for a 25 years repayment mortgage based on a 10% deposit and a 5.5% annual interest. It is only intended as a guide. Make sure you obtain accurate figures from your lender before committing to any mortgage. Your home may be repossessed if you do not keep up repayments on a mortgage.
Stockport, SK2 - Streetview
DISCLAIMER: Property descriptions and related information displayed on this page are marketing materials provided by Ian Tonge Property Services. Placebuzz does not warrant or accept any responsibility for the accuracy or completeness of the property descriptions or related information provided here and they do not constitute property particulars. Please contact Ian Tonge Property Services for full details and further information.



