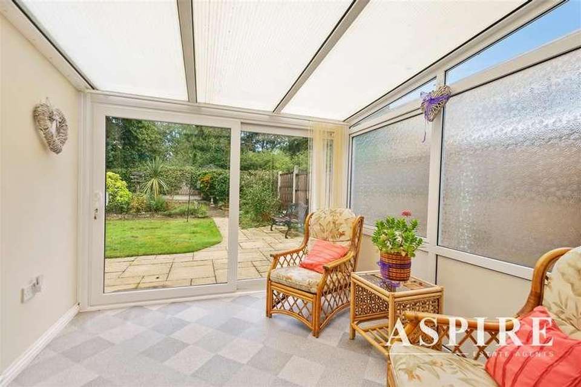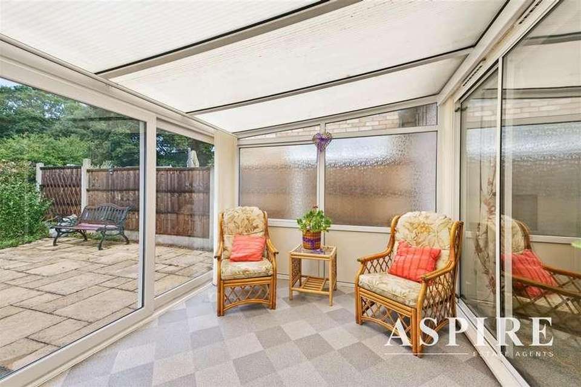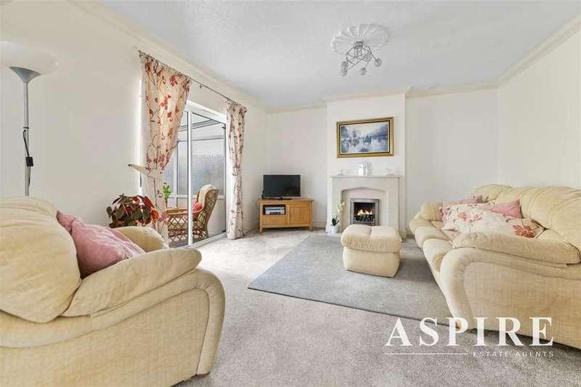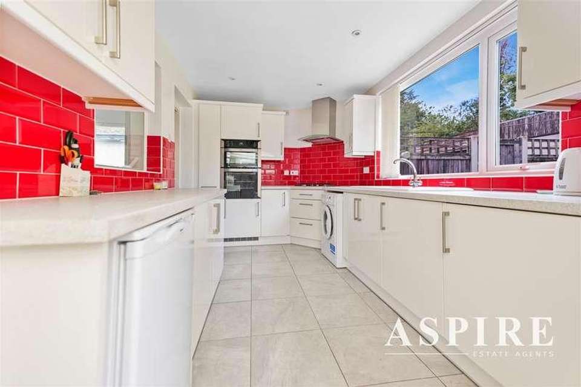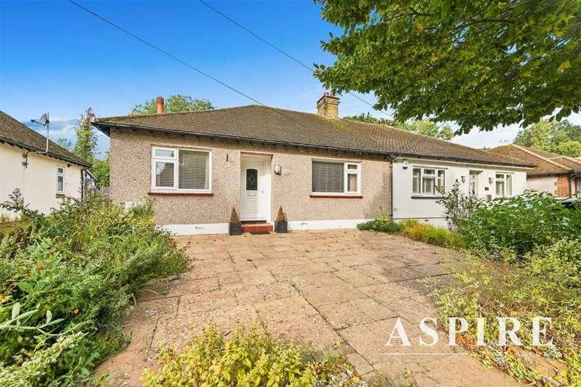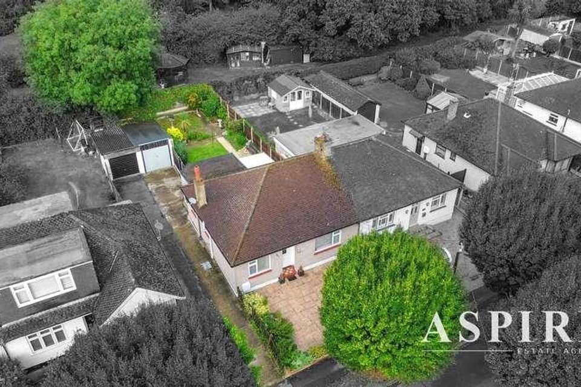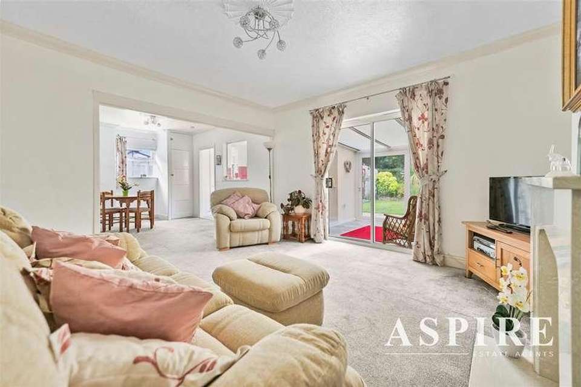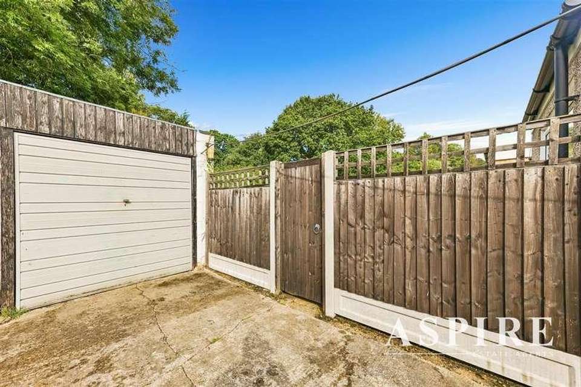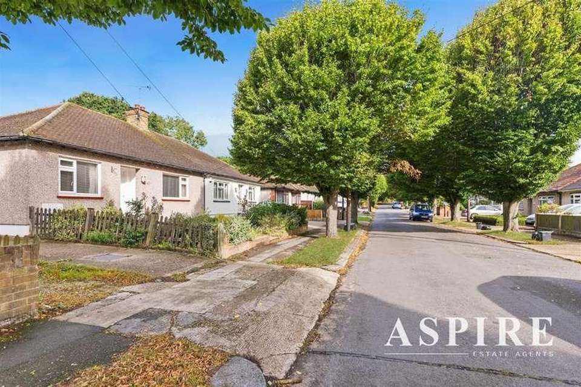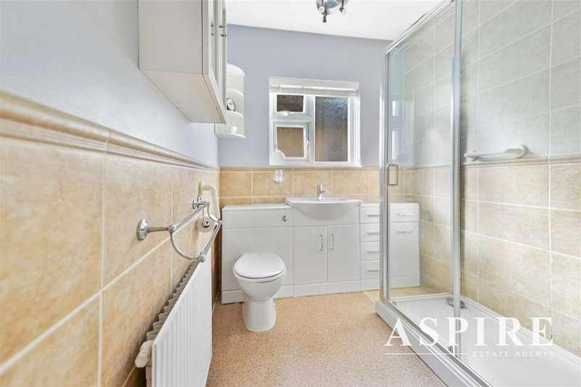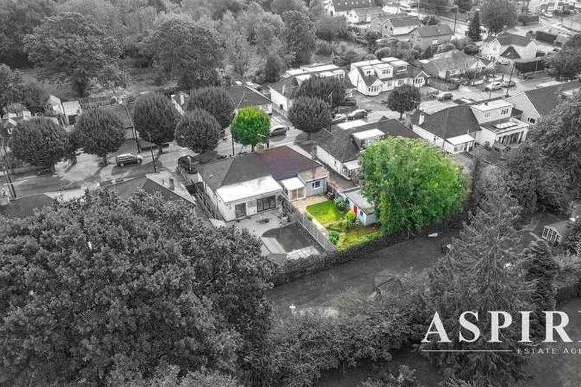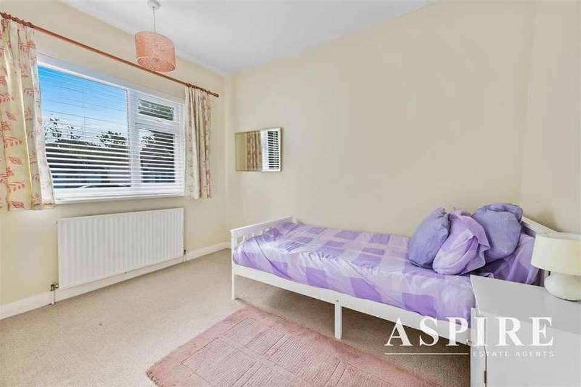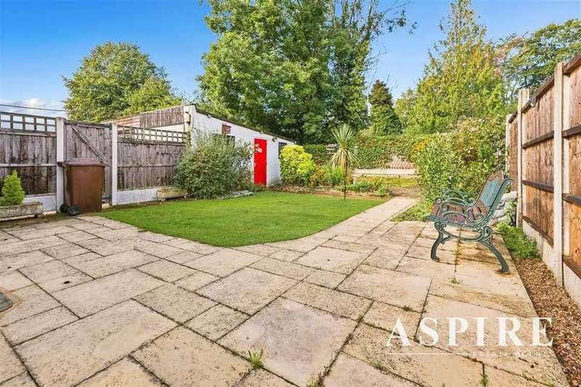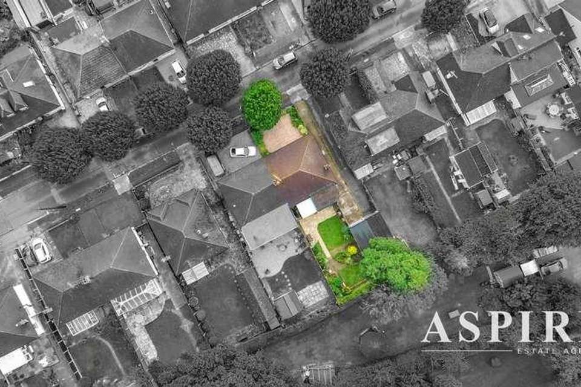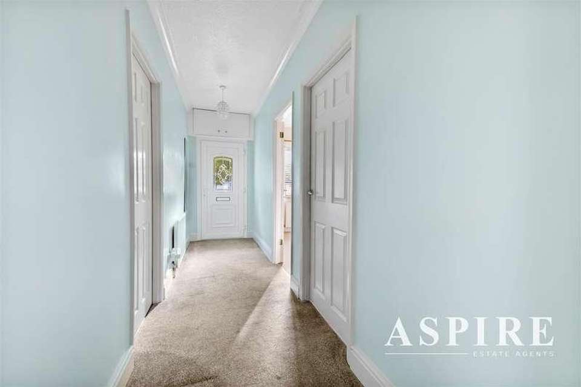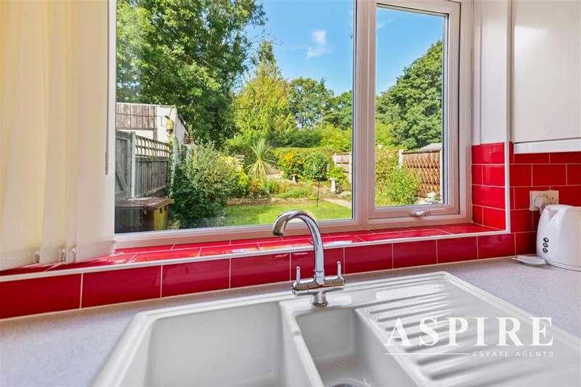2 bedroom bungalow for sale
Benfleet, SS7bungalow
bedrooms
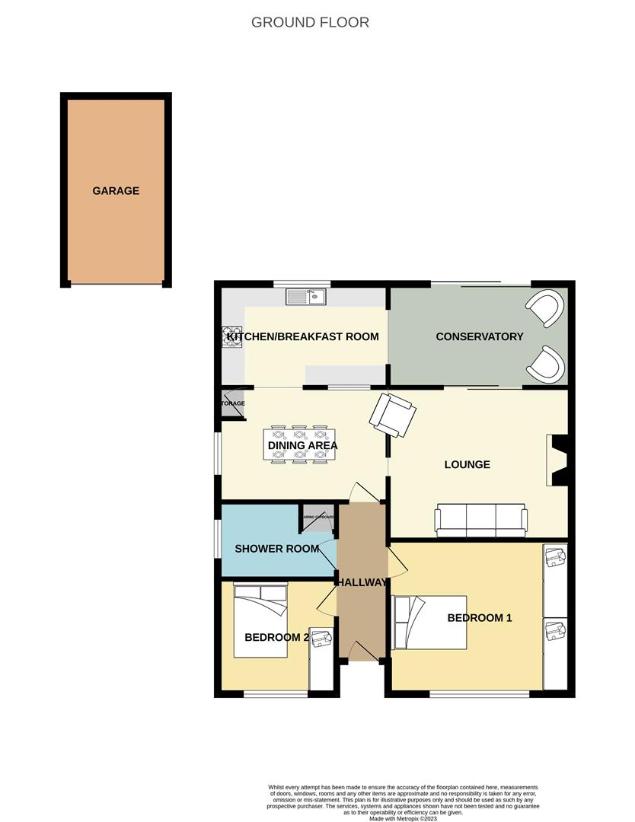
Property photos

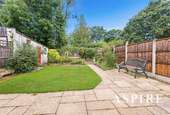
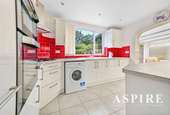

+18
Property description
Guide Price ?380,000 to ?400,000. This semi detached bungalow is situated in a highly sought after tree lined, no through road with access to the wood at the end of the road. The property also benefits from an un-overlooked West facing garden backing onto the woodlands for fantastic views and privacy. The bungalow is very well presented throughout and offers two double bedrooms, a 26ft lounge/diner, 12ft kitchen, shower room and conservatory. The property also offers off street parking and a garage and walking distance to local shops.ENTRANCEEntry through a UPVC double glazed door into:HALLWAYEquipped with a radiator and doors leading to:LOUNGE/DINER Measuring 26' 10 x 13' 6 (8.18m x 4.11m) maxFeatures a double glazed window on the side aspect and double glazed patio doors that lead to the conservatory. This space is adorned with a fireplace featuring a gas fire inset. It also boasts two radiators and a storage cupboard that houses the combi-boiler. There's an open access to:KITCHEN: Measuring 12' 8 x 8' 3 (3.86m x 2.51m)This area features a skimmed ceiling with spotlight insets and a double glazed window overlooking the rear aspect. The kitchen comprises a range of modern base and eye level units, complemented by roll-edged working surfaces. It also includes an inset ceramic one and a half bowl sink drainer, a built-in 4-ring gas hob with an extractor fan above, and a double electric oven. There's an integrated under-counter fridge, ample space for an under-counter freezer, and provision for a washing machine. Tiled splashbacks and flooring complete the space. This area also opens into:CONSERVATORY: Measuring 8' 10 x 8' 10 (2.69m x 2.69m)It features obscure double glazed windows on the side aspect and double glazed patio doors that lead to the rear garden.BEDROOM ONE: Measuring 13' 6 x 13' 5 (4.11m x 4.09m)This bedroom includes a double glazed window on the front aspect, a radiator, and built-in mirror-fronted wardrobes.BEDROOM TWO: Measuring 10' 7 x 8' 7 (3.23m x 2.62m)This bedroom boasts a double glazed window on the front aspect and a radiator.SHOWER ROOM: Measuring 8' 7 x 6' 5 (2.62m x 1.96m) This space features a skimmed ceiling with loft access and an obscure double glazed window on the side aspect. It houses a three-piece suite comprising a close-coupled w/c, a hand wash basin with storage beneath, and a double shower cubicle with a mixer shower. There's also an airing cupboard, a radiator, and partially tiled walls.REAR GARDENApproximately 50ft in length and West-facing unoverlooked backing onto woodlands, starts with a paved patio leading to a lawn. It also includes brick-built flower beds, mature shrub borders, an outside tap, exterior lighting, and gated side access.FRONTAGEAt the property's front, there's a low-maintenance paved garden that could potentially be converted for off-street parking. It features flower and shrub bed borders, exterior lighting, and a driveway on the side leading to the garage.GARAGE: Measuring 17' 10 x 8' 10 (5.44m x 2.69m)The garage is equipped with an up-and-over door, power, and lighting. There's parking available in front of the garage for one vehicle.
Council tax
First listed
3 weeks agoBenfleet, SS7
Placebuzz mortgage repayment calculator
Monthly repayment
The Est. Mortgage is for a 25 years repayment mortgage based on a 10% deposit and a 5.5% annual interest. It is only intended as a guide. Make sure you obtain accurate figures from your lender before committing to any mortgage. Your home may be repossessed if you do not keep up repayments on a mortgage.
Benfleet, SS7 - Streetview
DISCLAIMER: Property descriptions and related information displayed on this page are marketing materials provided by Aspire Estate Agents. Placebuzz does not warrant or accept any responsibility for the accuracy or completeness of the property descriptions or related information provided here and they do not constitute property particulars. Please contact Aspire Estate Agents for full details and further information.





