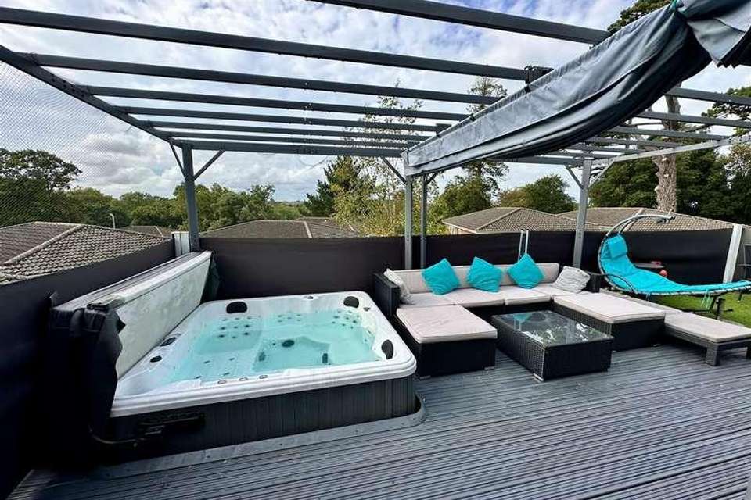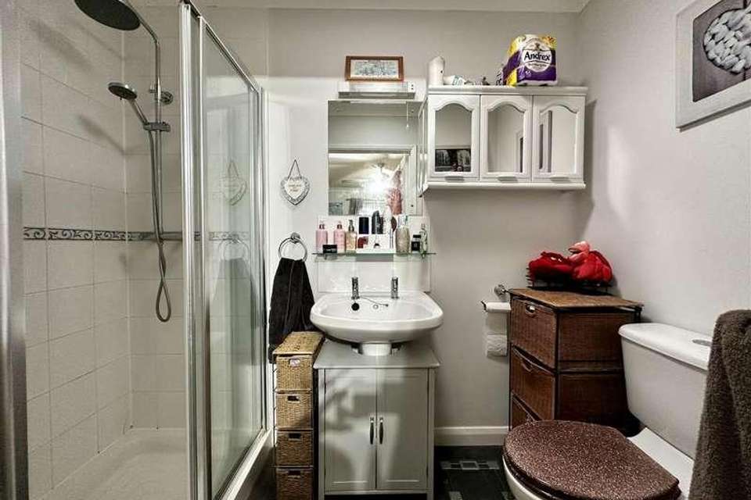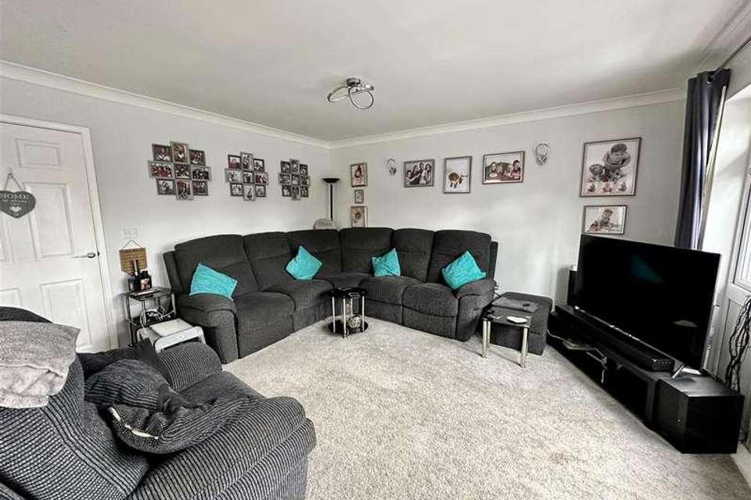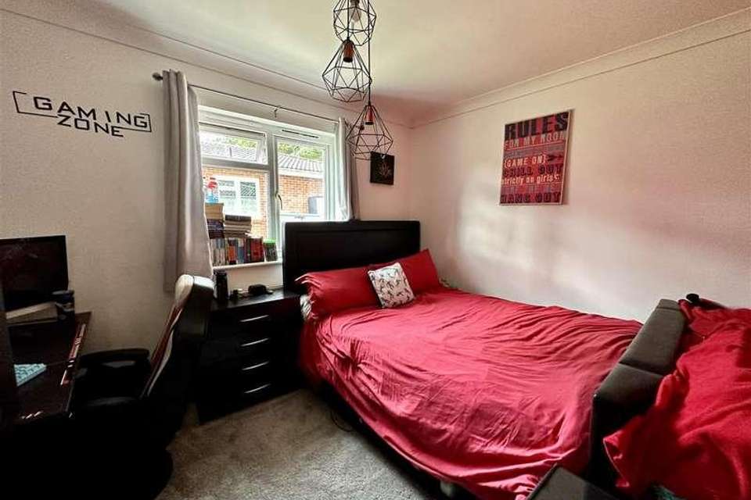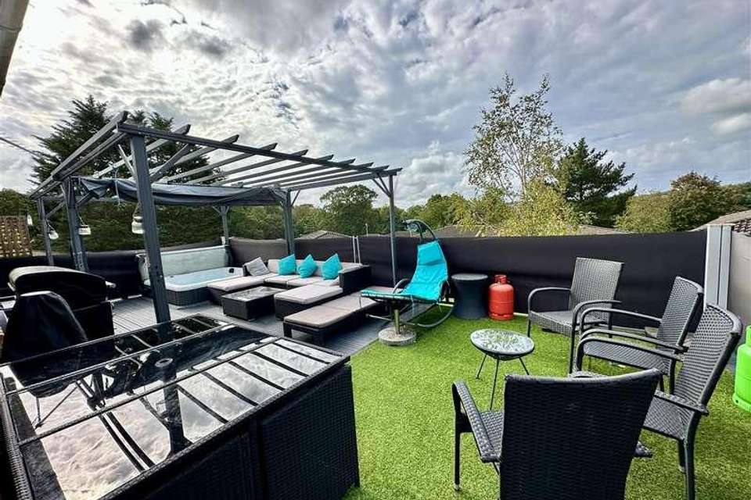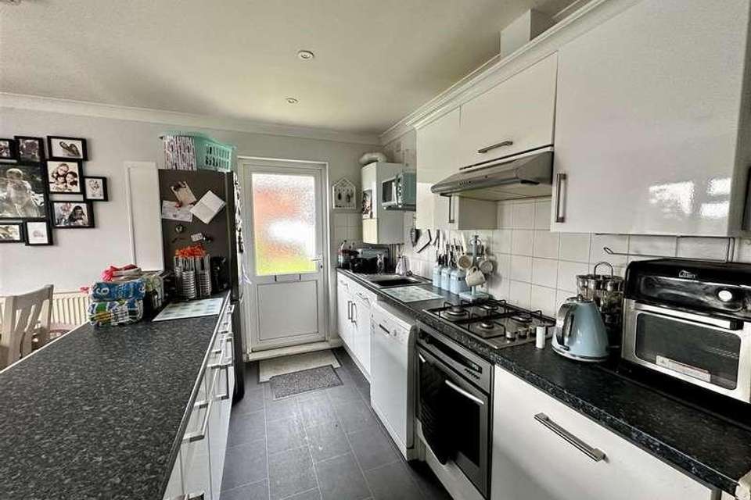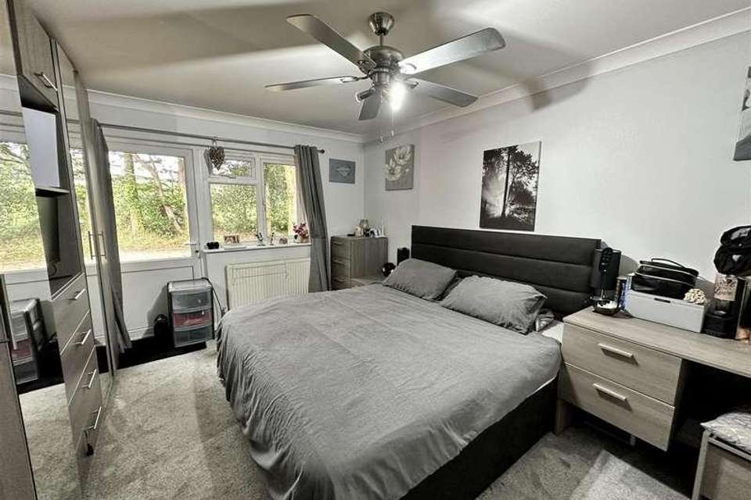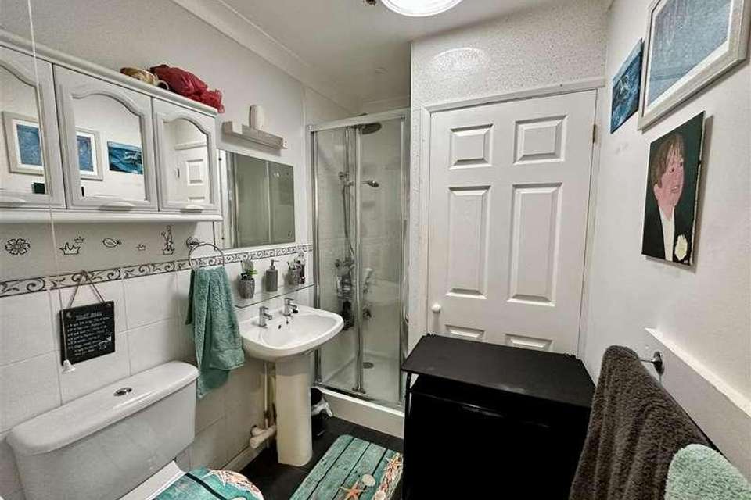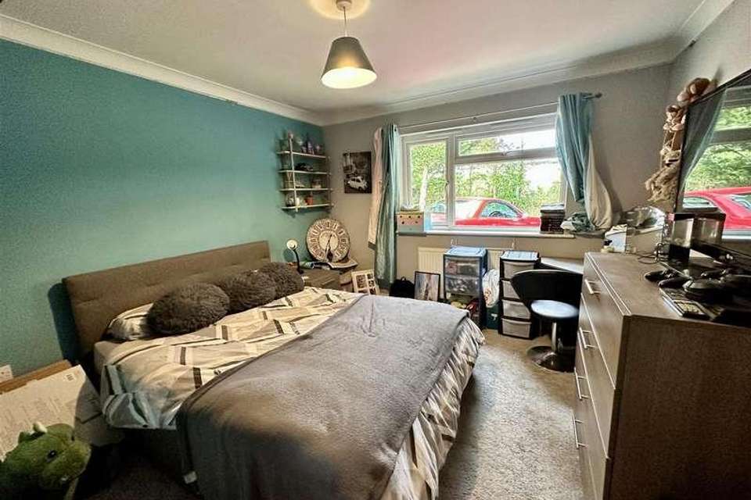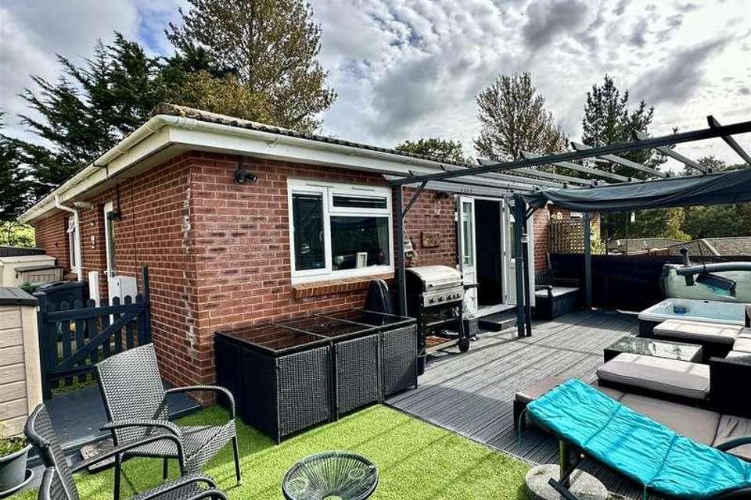3 bedroom bungalow for sale
Cowes, PO31bungalow
bedrooms
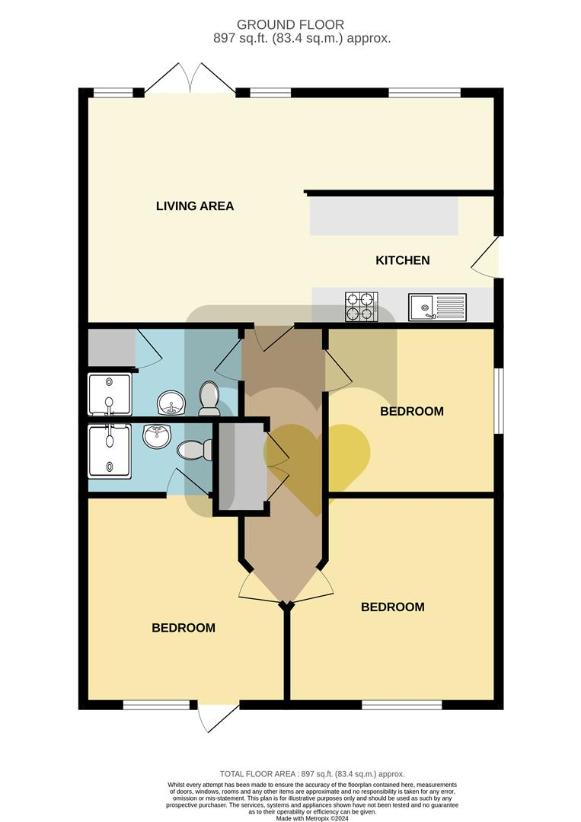
Property photos

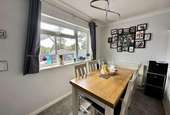
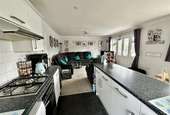
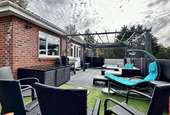
+10
Property description
Smart Gurnard Pines chalet set at the top of the site. Larger than normal plot which gives three parking spaces and a much larger decked terrace. Three double bedrooms - one en-suite - and open plan living area with westerly aspect allowing great sunset views. Chain Free. Leasehold - lease 125 years from 2019. Service Charge ?1106.00 per year from October 2023. Ground Rent ?2220.83. STRICTLY NO PETS ALLOWED. Council Tax Band - B. EPC C-74.Set at the top of the Gurnard Pines holiday site, this stylish semi detached bungalow benefits from a larger than normal plot, as the owers have purchased additional land. This provides them with three parking spaces and a much larger decked terrace with a westerly aspect and which enjoys the superb sunsets. The home is warmed by gas central heating and has UPVC double glazing. Three double bedrooms (one-en suite) and a good sized open plan living/dining and kitchen area with doors to the super decked terrace which has a sunken hot tub in-built. Offered Chain Free. Leasehold - lease 125 years from 2019. Service Charge ?1106.00 per year from October 2023. Ground Rent ?2220.83. STRICTLY NO PETS ALLOWED. Council Tax Band - B. EPC C-74.UPVC double glazed side entrance door into:Living Area:7.06m x 4.22m (23'1 x 13'10 )This super open plan living space combines the kitchen/seating and dining spaces. Decorated in a pale modern colour scheme with flat coved ceiling and doors and windows looking and leading to the large decked terrace. The kitchen area is fitted with glossy white fronted units and has matte granite style worktops. One and a half bowl stainless steel sink unit; integrated oven, hob and extractor hood and spaces for fridge/freezer and dishwasher. Wall mounted gas fired boiler.Door to:Inner Hallway:With double doored storage cupboard; access to loft and doors to:Bedroom One:4.27m x 3.49m (14'0 x 11'5 )A comfortable double bedroom in pale decor with UPVC double glazed door and window to rear offering an outlook to the fields behind. Door to:En-Suite Shower Room:2.39m max x 1.31m max (7'10 max x 4'3 max)With cleverly created light well allowing natural light into the room, fitted with white suite of WC; wash hand basin and shower enclosure with rainfall shower and separate spray. Inset spotlights.Bedroom Two:4.27m x 3.49m (14'0 x 11'5 )In grey and blue decor, a second double bedroom with UPVC double glazed rear window.Bedroom Three:3.39m x 2.60m (11'1 x 8'6 )A third double bedroom in white with a striking red accent to one wall. Window to side.Shower Room:2.38m max x 1.69m max (7'9 max x 5'6 max)In white and fitted with smart white suite of WC; wash hand basin and separate shower enclosure. A built in storage cupboard sits to one corner providing space and plumbing for the washing machine. Light well to provide natural light and inset spotlights.Outside:The home sits on a larger than average plot on the site, as the owners purchased additional land to the rear, side and front. This allows the property to have three parking spaces at the back and a super, large decked terrace to the front.Decked Terrace9m max x 5m max (29'6 max x 16'4 max)This fabulous modern decked balcony has smart privacy screening to all sides and a sunken hot tub in-built to one corner. To one end is an area of artificial lawn and the decked balcony wraps around to one side with a gate to the pathway leading to the entrance door. As the balcony has a westerly aspect, it enjoys the afternoon sun and the glorious sunsets.NOTES:The property is subect to site restrictions and is leasehold - lease 125 years from 2019. Service Charge ?1106.00 per year from October 2023. Ground Rent ?2220.83. STRICTLY NO PETS ALLOWED. Council Tax Band - B. EPC C-74.DisclaimerThese particulars are issued in good faith, but do not constitute representation of fact or form any part of any offer or contract. The Agents have not tested any apparatus, equipment, fittings or services and room measurements are given for guidance purposes only. Where maximum measurements are shown, these may include stairs and measurements into shower enclosures; cupboards; recesses and bay windows etc. Any video tour has contents believed to be accurate at the time it was made but there may have been changes since. We will always recommend a physical viewing wherever possible before a commitment to purchase is made.
Interested in this property?
Council tax
First listed
Over a month agoCowes, PO31
Marketed by
Megan Baker Estate Agents 128 High Street,Cowes,Isle of Wight,PO31 7AYCall agent on 01983 280555
Placebuzz mortgage repayment calculator
Monthly repayment
The Est. Mortgage is for a 25 years repayment mortgage based on a 10% deposit and a 5.5% annual interest. It is only intended as a guide. Make sure you obtain accurate figures from your lender before committing to any mortgage. Your home may be repossessed if you do not keep up repayments on a mortgage.
Cowes, PO31 - Streetview
DISCLAIMER: Property descriptions and related information displayed on this page are marketing materials provided by Megan Baker Estate Agents. Placebuzz does not warrant or accept any responsibility for the accuracy or completeness of the property descriptions or related information provided here and they do not constitute property particulars. Please contact Megan Baker Estate Agents for full details and further information.





