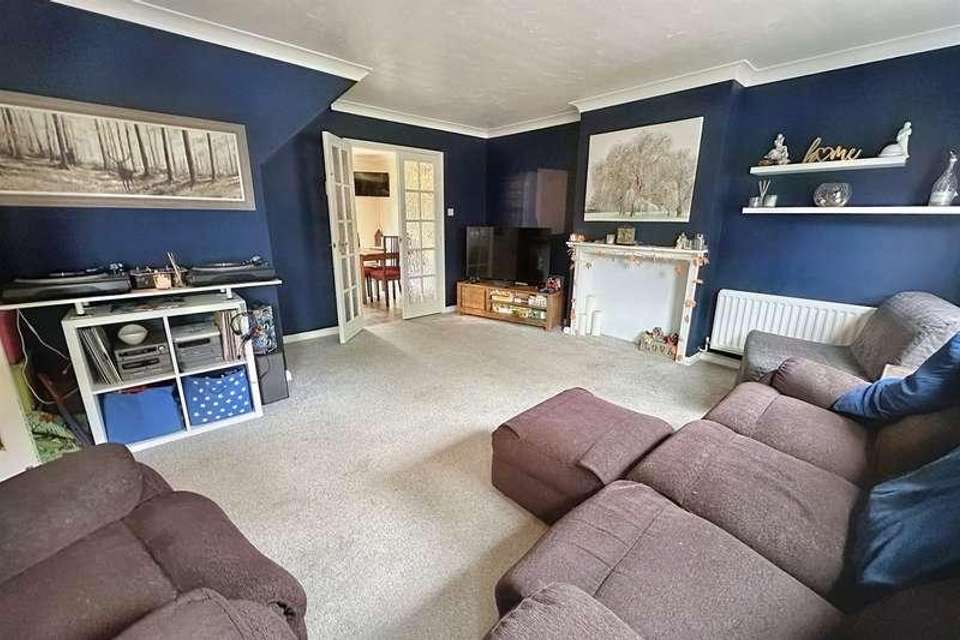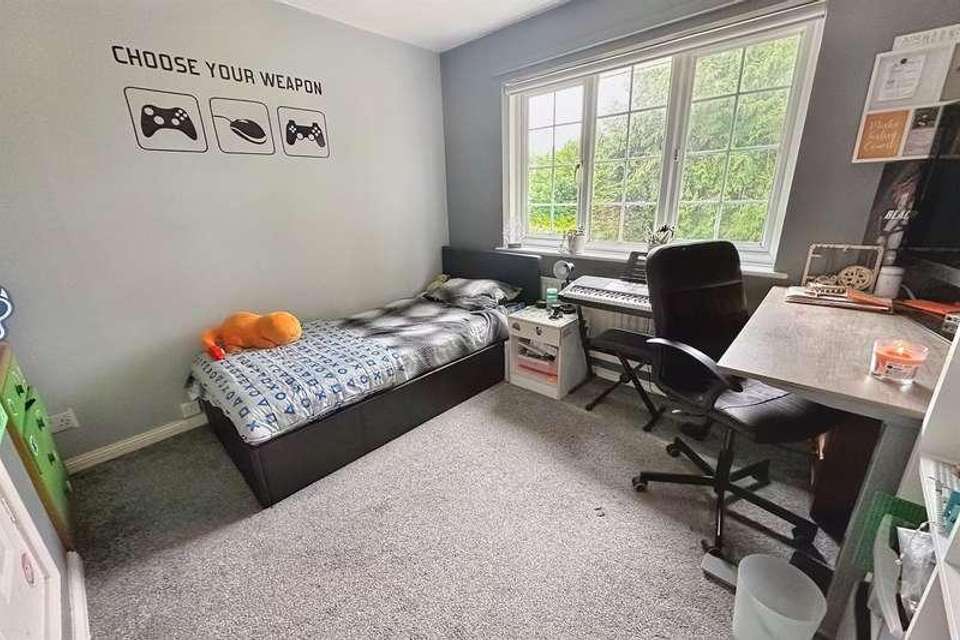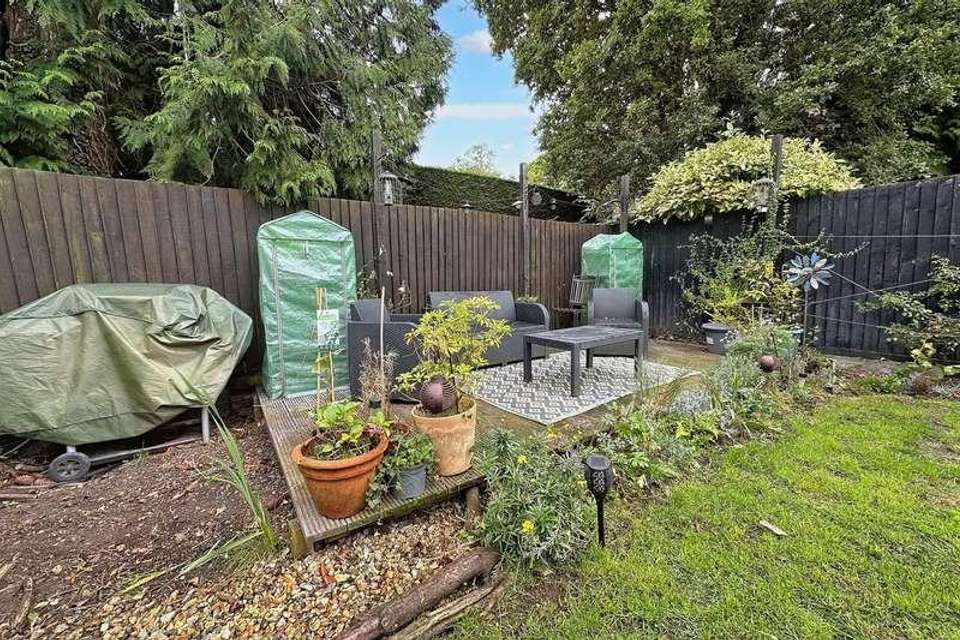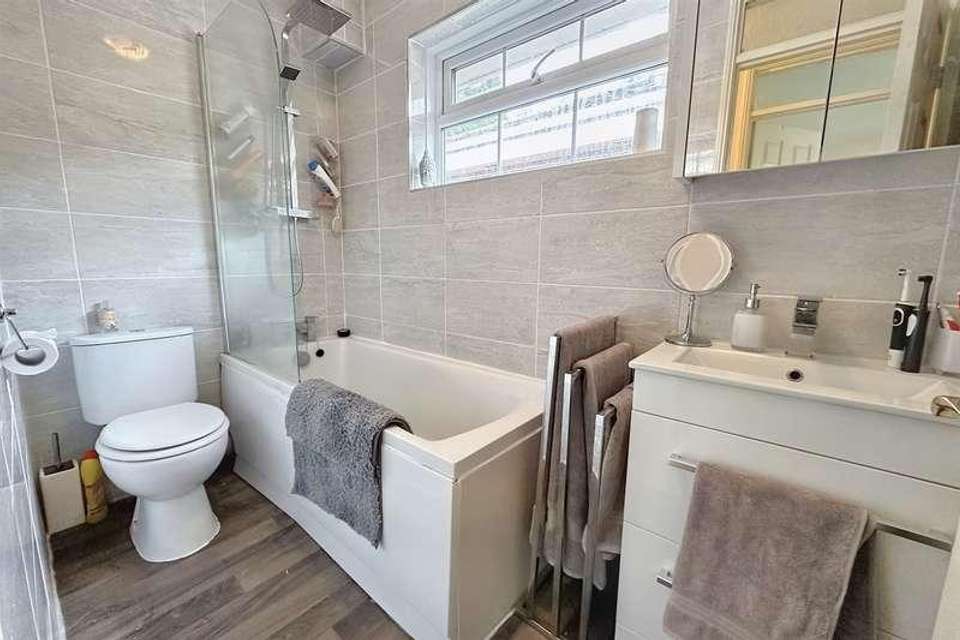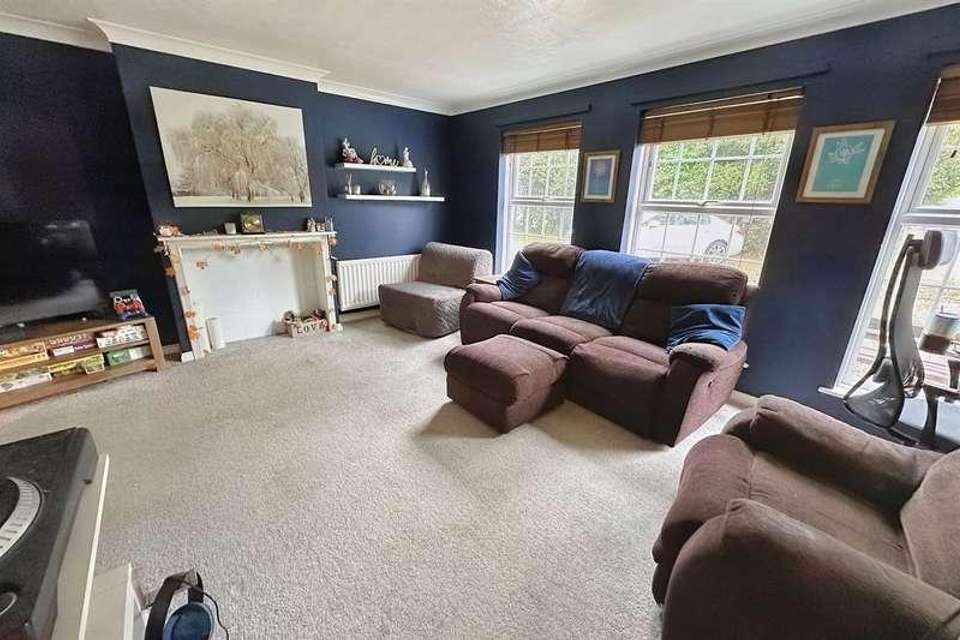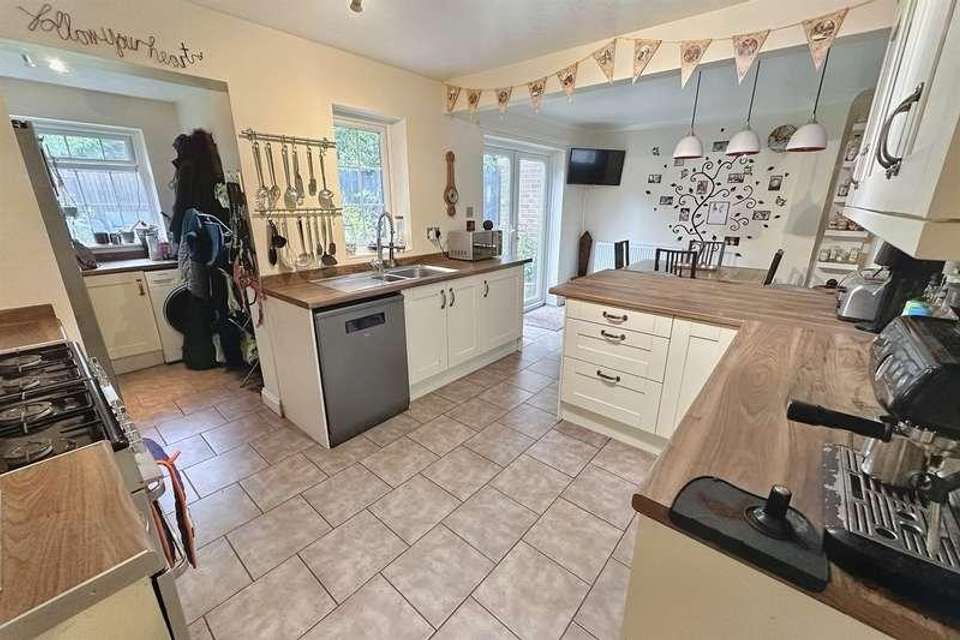4 bedroom detached house for sale
Ferndown, BH22detached house
bedrooms
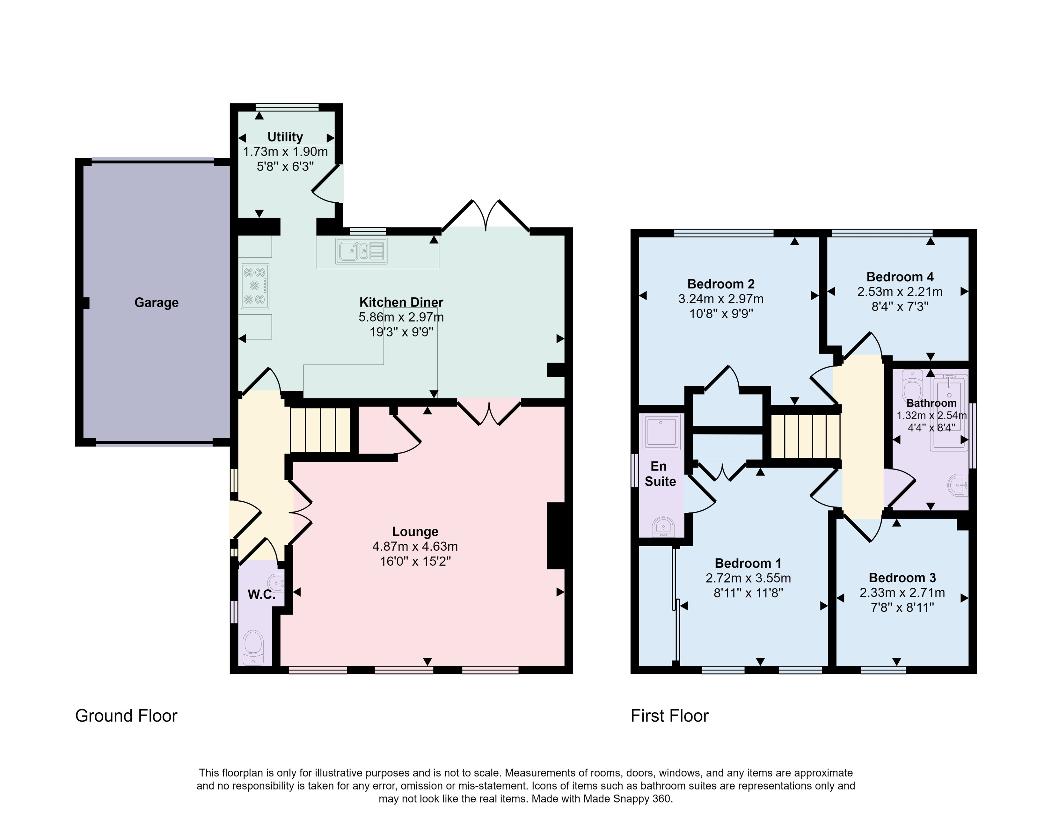
Property photos

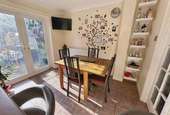

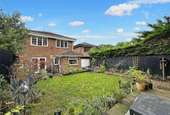
+14
Property description
This spacious family home is conveniently situated close to the First, Middle & Upper Schools along with the shops and amenities Ferndown Town Centre has to offer. Tucked away at the end of a no through road the property is approached via a driveway which leads to a covered parking area and a single garage. Upon entering you are welcomed into a hallway with cloakroom. From here a set of glazed doors open to allow access into a large lounge with 3 windows, that benefit from an easterly aspect flooding the room with natural light. There is an abundance of space for a variety of furnishings and another set of glazed doors that lead to the dining area of the kitchen. The sociable ground floor accommodation really comes into its own upon entering the kitchen-diner, which offers all the space a modern-day family would appreciate. This open-plan area benefits from french doors to the garden and extensive worktops for food preparation including a breakfast bar. There is a selection of wall and base mounted storage units, a large range style cooker, space for other appliances and a fully tiled floor. Off the kitchen is also a handy utility room that offers a door to the garden. Upstairs bedroom 1 is a good-sized double room with various built-in wardrobes. This bedroom boasts its very own en-suite shower room that comprises a walk-in shower cubicle and hand wash basin. There are 3 further bedrooms, a double and 2 singles. These bedrooms share use of a modern fully tiled bathroom that benefits from a bath with shower above, a hand wash basin set in a vanity unit and WC. To the rear the garden is split into a number of different areas including a paved patio, lawn and raised deck. The garden benefits from a rear gate that leads out to Ferndown Common, a suitable place for children to play and dog walkers. Offered to the market with no forward chain, viewing is advised and available now. Council Tax Band: E Lounge 4.87m (16') x 4.63m (15'2) Kitchen 5.86m (19'3) x 2.97m (9'9) Utility Room 1.9m (6'3) x 1.73m (5'8) Bedroom 1 3.55m (11'8) x 2.72m (8'11) Bedroom 2 3.24m (10'8) x 2.97m (9'9) Bedroom 3 2.71m (8'11) x 2.33m (7'8) Bedroom 4 2.53m (8'4) x 2.21m (7'3) Bathroom 2.54m (8'4) x 1.32m (4'4) DRAFT DETAILS We are awaiting verification of these details by the seller(s). ALL MEASUREMENTS QUOTED ARE APPROX. AND FOR GUIDANCE ONLY. THE FIXTURES, FITTINGS & APPLIANCES HAVE NOT BEEN TESTED AND THEREFORE NO GUARANTEE CAN BE GIVEN THAT THEY ARE IN WORKING ORDER. YOU ARE ADVISED TO CONTACT THE LOCAL AUTHORITY FOR DETAILS OF COUNCIL TAX. PHOTOGRAPHS ARE REPRODUCED FOR GENERAL INFORMATION AND IT CANNOT BE INFERRED THAT ANY ITEM SHOWN IS INCLUDED.These particulars are believed to be correct but their accuracy cannot be guaranteed and they do not constitute an offer or form part of any contract.Solicitors are specifically requested to verify the details of our sales particulars in the pre-contract enquiries, in particular the price, local and other searches, in the event of a sale.VIEWINGStrictly through the vendors agents Goadsby
Council tax
First listed
Over a month agoFerndown, BH22
Placebuzz mortgage repayment calculator
Monthly repayment
The Est. Mortgage is for a 25 years repayment mortgage based on a 10% deposit and a 5.5% annual interest. It is only intended as a guide. Make sure you obtain accurate figures from your lender before committing to any mortgage. Your home may be repossessed if you do not keep up repayments on a mortgage.
Ferndown, BH22 - Streetview
DISCLAIMER: Property descriptions and related information displayed on this page are marketing materials provided by Goadsby. Placebuzz does not warrant or accept any responsibility for the accuracy or completeness of the property descriptions or related information provided here and they do not constitute property particulars. Please contact Goadsby for full details and further information.



