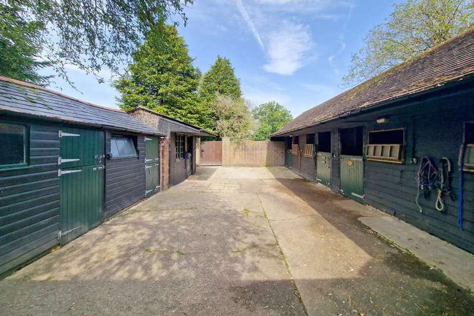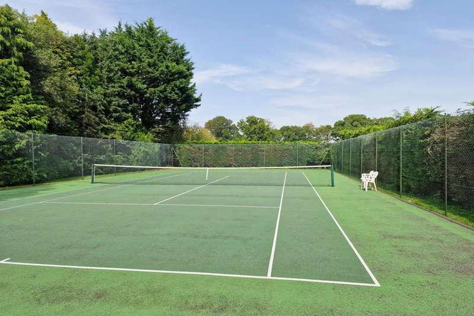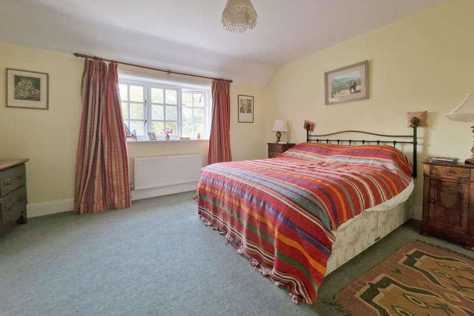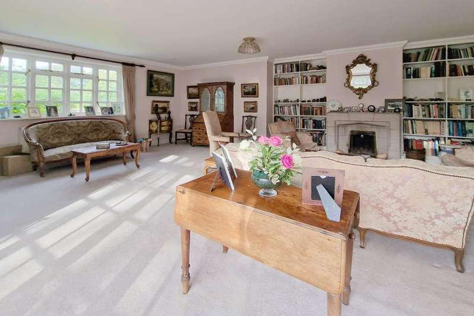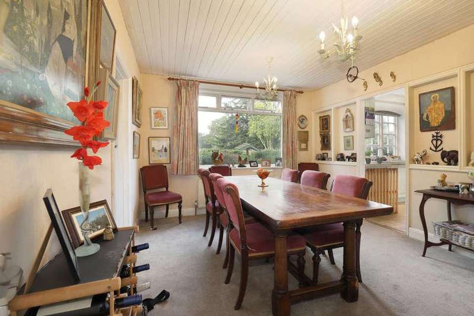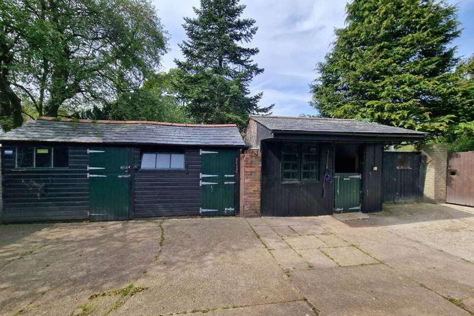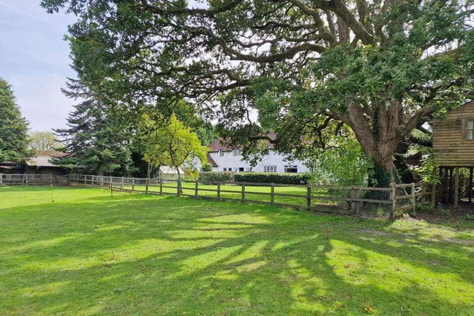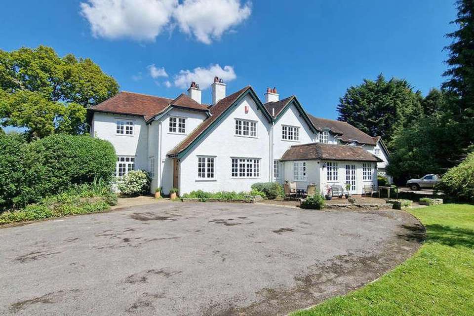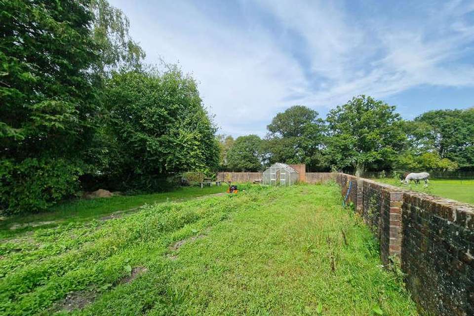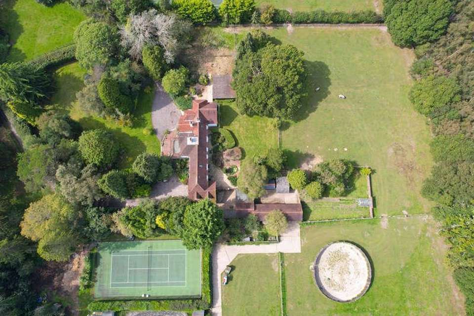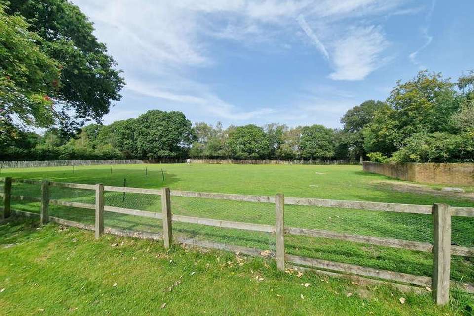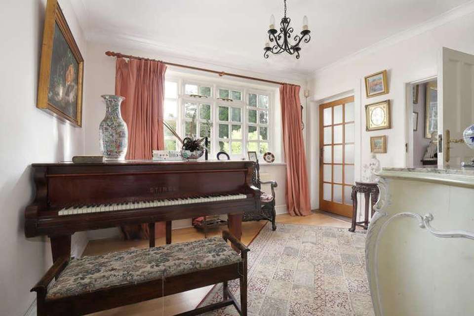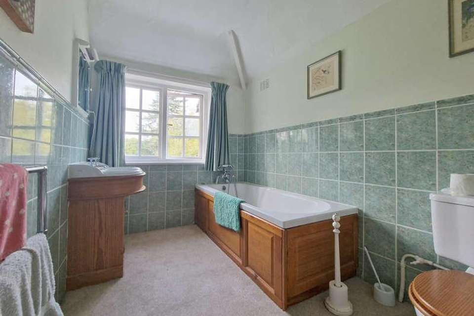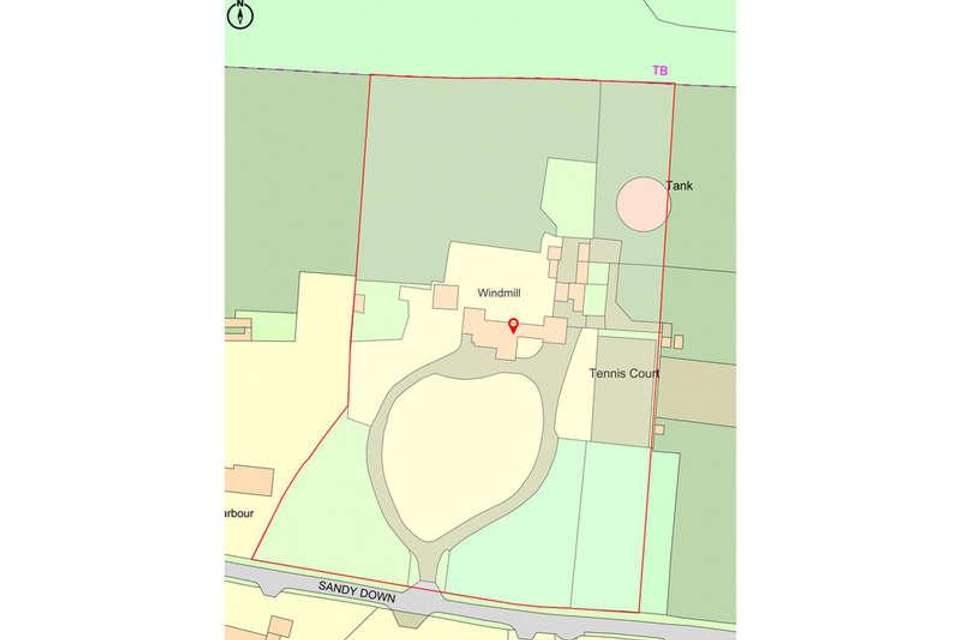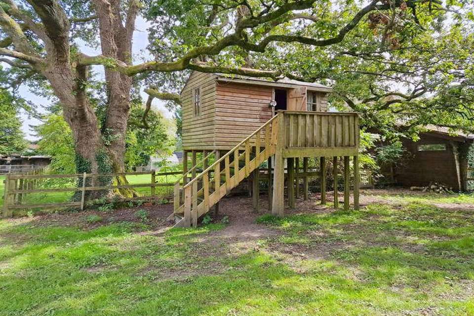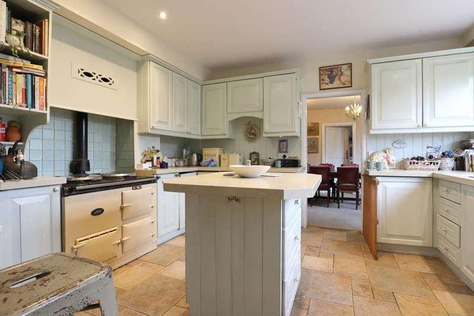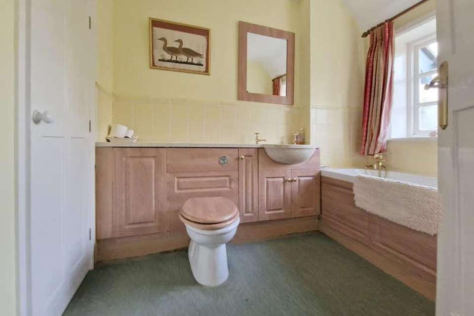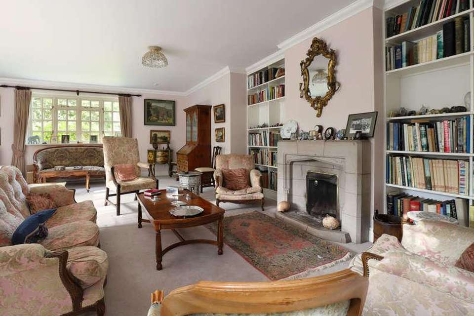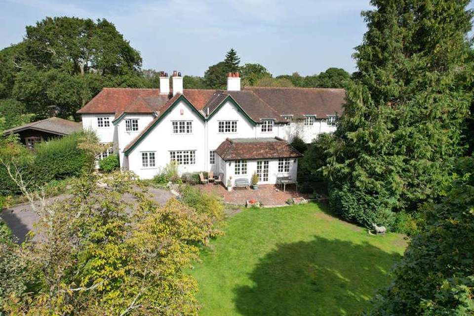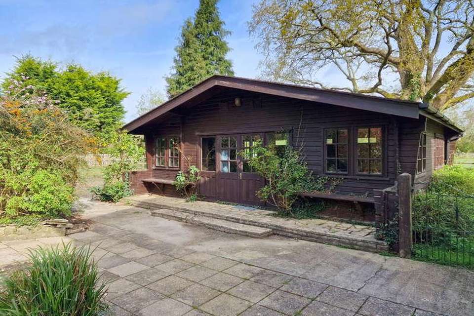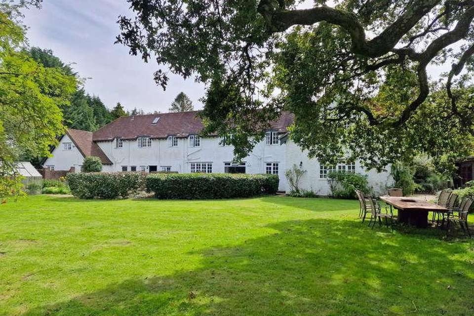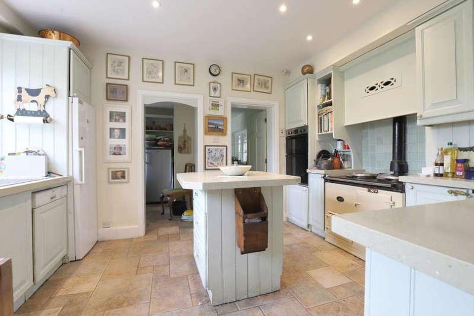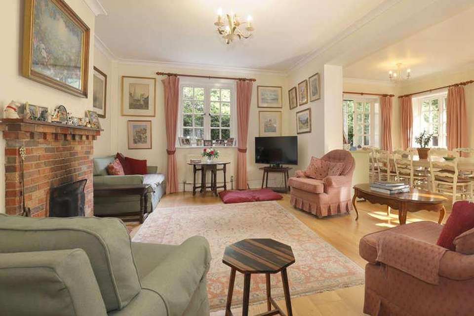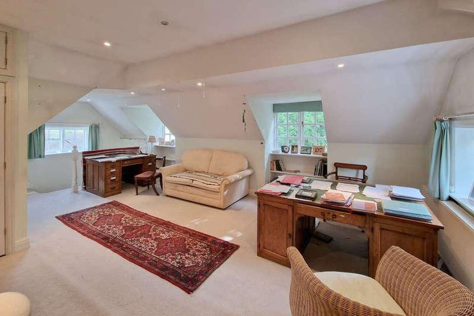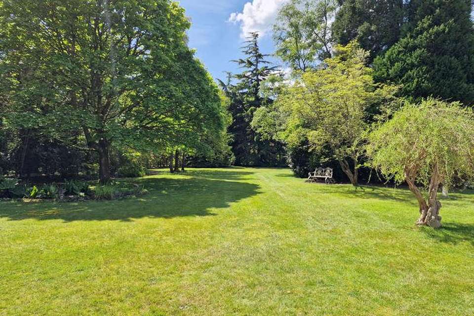7 bedroom detached house for sale
Hampshire, SO41detached house
bedrooms
Property photos
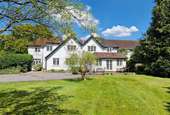
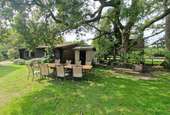
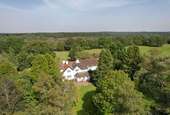
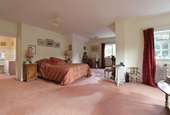
+25
Property description
The property is approached by a cattle grid and a sweeping driveway which leads to the main house and is hidden from the road. The front door opens into the hallway with the staircase leading to the first floor. There is a lovely triple aspect drawing room which features an open fireplace and enjoys views across the front, side and rear gardens. Adjacent to this is a cosy sitting room which also has an open fireplace and a square arch leading to a garden room with French doors opening out onto the gardens. There is also a formal dining room and study. The kitchen is fitted with a range of floor and wall mounted units incorporating a gas fired Aga with a utility room/pantry leading off from here. The inner hall then leads to a further range of utility rooms including a further pantry, cloakroom, store and boiler room, with doors giving access to the rear garden, front drive and into the double integral garage.On the first floor, there are seven bedrooms, a family bathroom and a shower room. The principle bedroom suite has an en suite bathroom and walk-in wardrobes, and enjoys open triple aspect views looking over paddocks to the rear and open woods beyond. Bedroom two has a separate staircase affording the opportunity for separate staff accommodation. The property is set in four-and-a-half acres of well established gardens stocked with a range of mature ornamental trees and shrubs creating a private setting. To the right of the property there is a five bar gate giving access to the inner courtyard which in turn leads to the stable block, gardens, chicken run and onto the paddocks and schooling round pen. There is an enclosed area of rear mature garden with an adjoining professionally built treehouse, as well as a walled kitchen garden with a small greenhouse and log cabin for individual use which could be a separate annexe with it's own garden (STPP). There is also an enclosed tennis court which was resurfaced in recent years. LOCATION The property occupies an extremely private location in the beautiful New Forest National Park, midway between the Georgian town Lymington and the forest village of Brockenhurst. The former is known for its excellent sailing facilities, town market which is held on a Saturday, and a variety of boutique shops, pubs, restaurants and cafes. Brockenhurst also benefits from some lovely shops and restaurants as well as a highly regarded college, Golf Club and mainline station with direct access to London Waterloo (approx. 90 minutes). SERVICES Mains water, electricity and gas are connected. Drainage is to a private system. EPC RATING D
Interested in this property?
Council tax
First listed
Over a month agoHampshire, SO41
Marketed by
Caldwells Beaufort House,69 High Street,Lymington,SO41 9ALCall agent on 01590 675 875
Placebuzz mortgage repayment calculator
Monthly repayment
The Est. Mortgage is for a 25 years repayment mortgage based on a 10% deposit and a 5.5% annual interest. It is only intended as a guide. Make sure you obtain accurate figures from your lender before committing to any mortgage. Your home may be repossessed if you do not keep up repayments on a mortgage.
Hampshire, SO41 - Streetview
DISCLAIMER: Property descriptions and related information displayed on this page are marketing materials provided by Caldwells. Placebuzz does not warrant or accept any responsibility for the accuracy or completeness of the property descriptions or related information provided here and they do not constitute property particulars. Please contact Caldwells for full details and further information.





