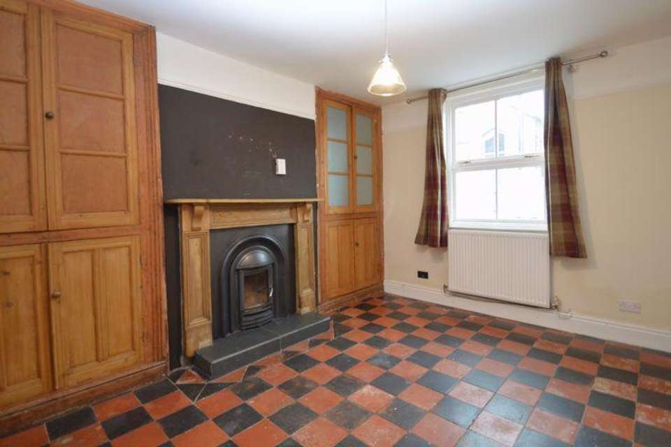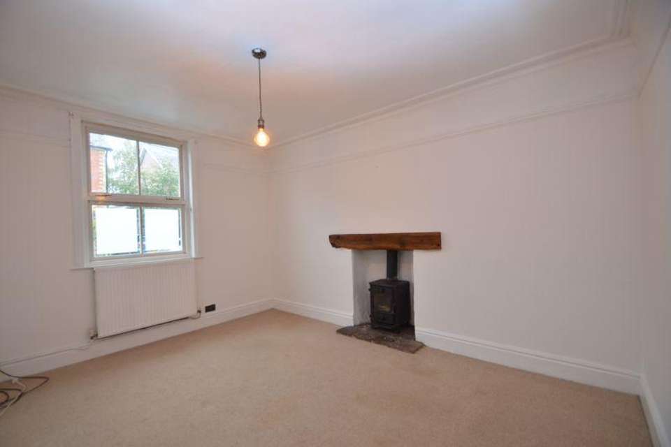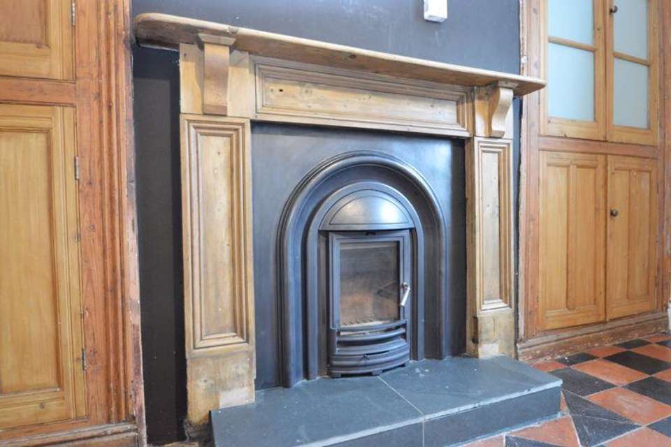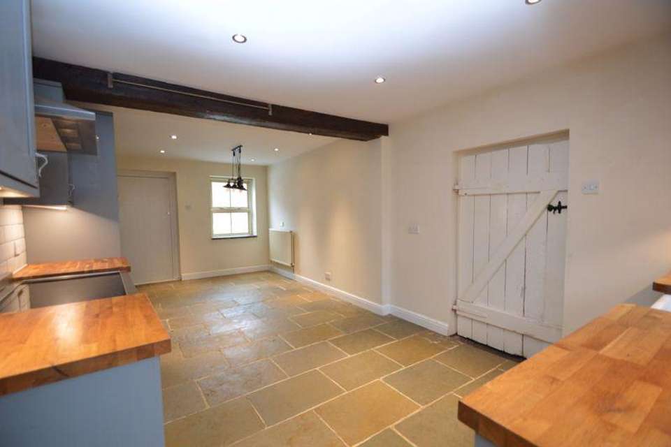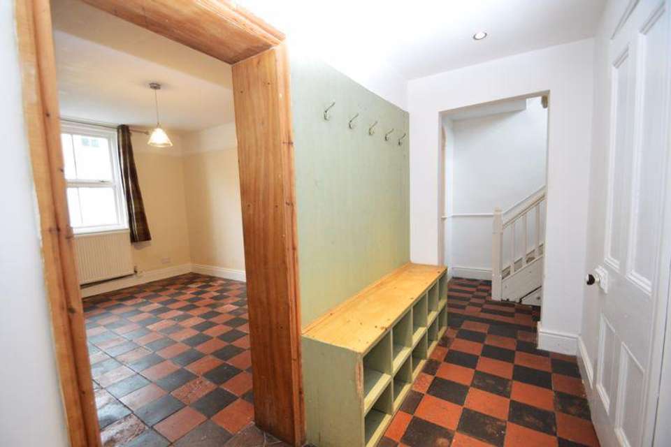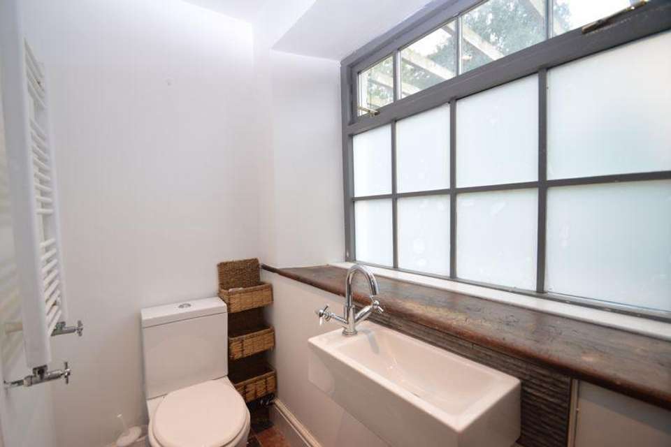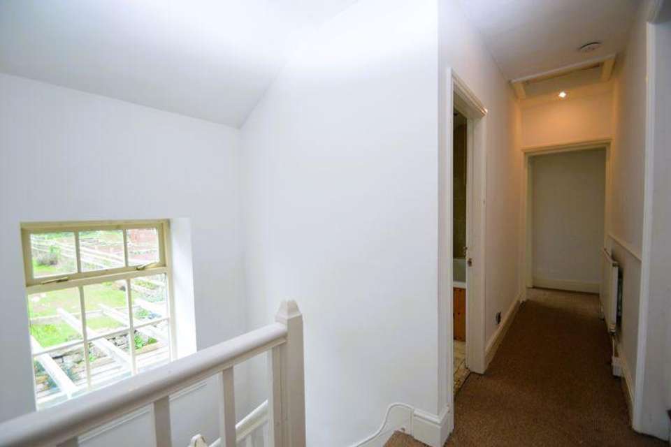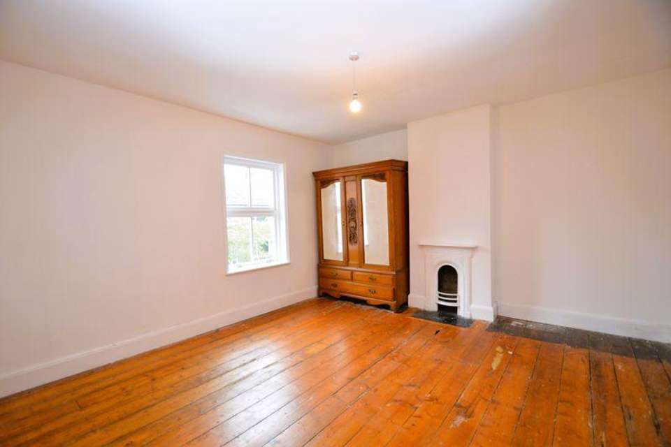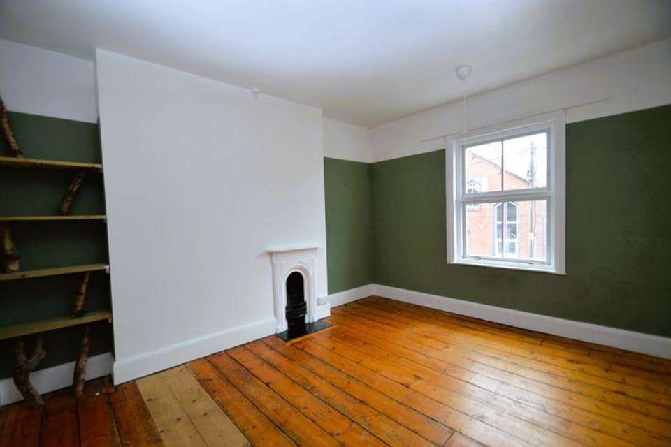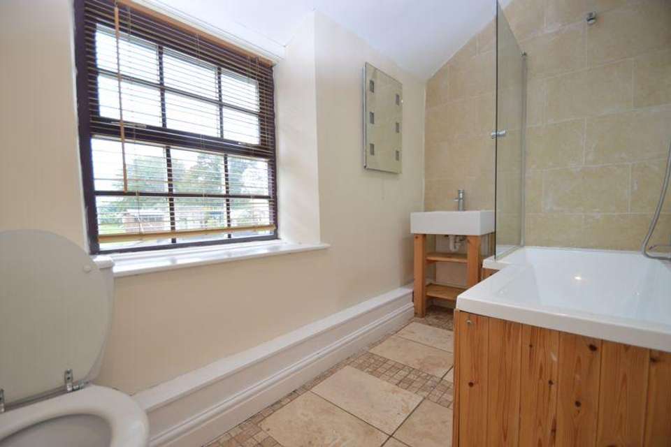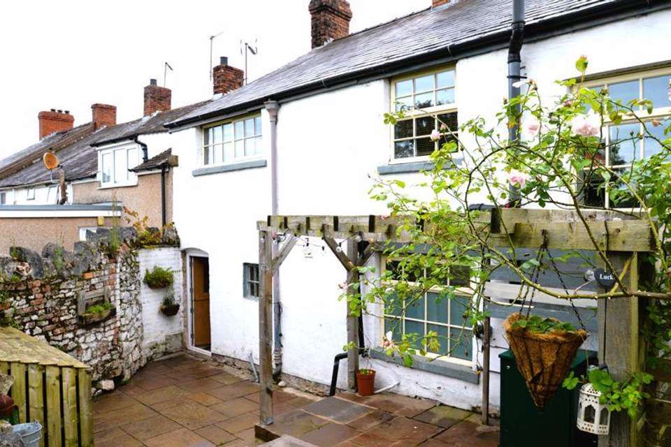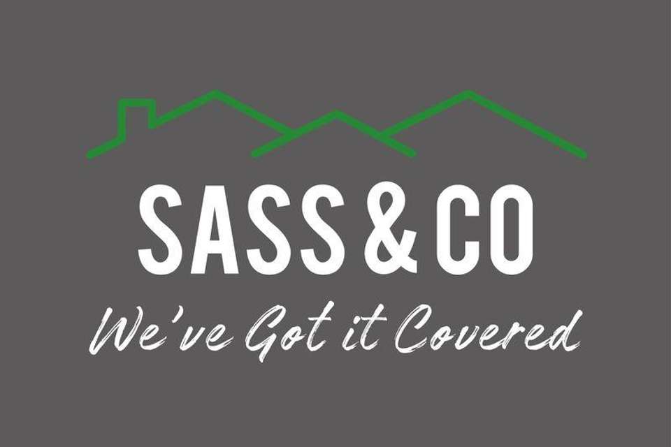4 bedroom terraced house for sale
South Street, Caerwysterraced house
bedrooms
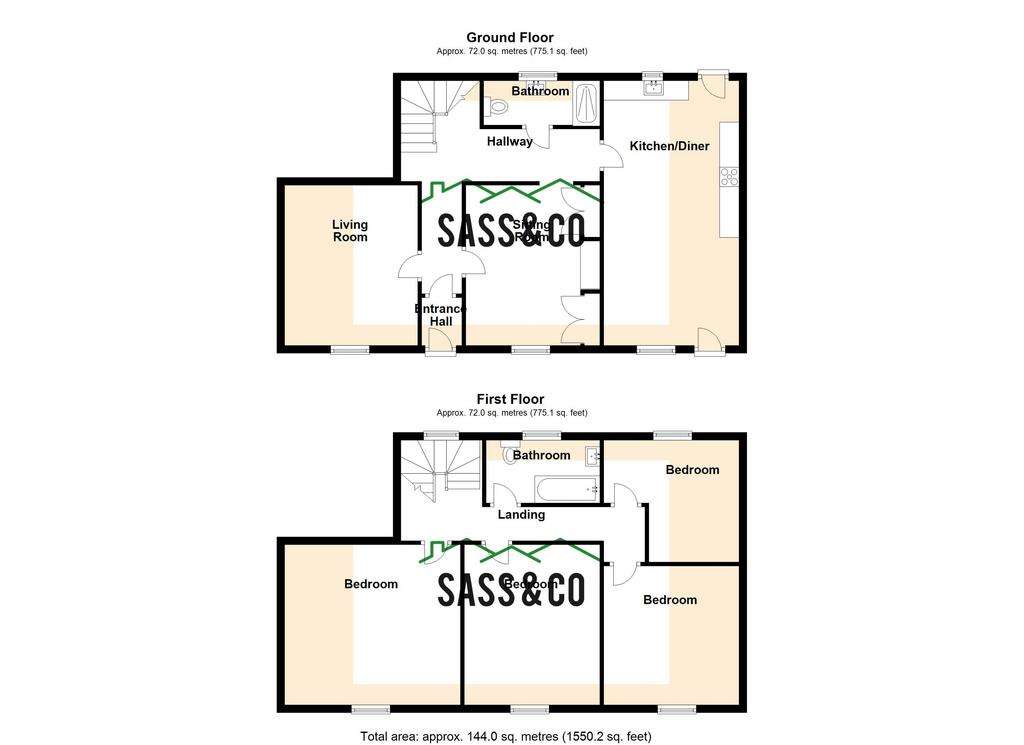
Property photos




+17
Property description
Sass & Co Independent are delighted to bring to the market this attractive double fronted property, located in the heart of the popular and convenient town of Caerwys. Believed to have been one of the former public houses in the town, the property has been greatly improved over recent years, whilst being sympathetic to the character and retaining many original features. Set in a generous plot with an open aspect to the rear and views towards St Michael's Church, the property offers generous living accommodation including a replacement kitchen/ entertaining space along with four double bedrooms and generous gardens making this an ideal family home. The town of Caerwys has a good range of local facilities including public house, café and local shops and for a wider range of shopping, schooling and leisure facilities, the larger towns of Mold and Denbigh are within a short drive. The A55 expressway is only a short distance away and provides good links to the major motorway networks for commuters and makes trips to Chester and the North Wales coastline easily accessible. In brief the property comprises:- Entrance hallway, sitting room, lounge, kitchen/dining room and bathroom to the ground floor. To the first floor will be found the four bedrooms along with a family bathroom and loft access. Gardens to the rear with an open aspect. The property is on oil-fired central heating with a recently replaced outside central heating boiler. *Viewing Highly Recommended - No Onward Chain*
Replacement composite door opens into...
ENTRANCE PORCH
having quarry tiled floor and original inner door with decorative glazed panels opening into the hallway.
RECEPTION HALLWAY
L-shaped hallway with quarry tiled flooring, stairs rising off to first floor, under-stairs cupboard housing the oil fired central heating boiler, coat/shoe storage, radiator and access to lounge, sitting room, bathroom and kitchen
SITTING ROOM - 13' 4'' x 11' 0'' (4.06m x 3.35m)
Ideal family room having cast iron log burner on a tiled hearth with wooden mantle over, wooden double glazed sash windows to the front of the property, t.v point and radiator
LOUNGE - 13' 4'' x 10' 0'' (4.06m x 3.05m)
With feature wooden fire surround with inset multi-fuel burner, built-in cupboards to side, quarry tiled floor, wooden double glazed sash window to the front of the property, tv point and radiator
SHOWER ROOM - 4' 6'' x 6' 9'' (1.37m x 2.06m)
Located on the ground floor and comprising of a low flush W.C, wall mounted wash hand basin, walk-in shower cubicle with glazed screen across, frosted windows to the rear of the property, heated towel rail and quarry tiled flooring.
KITCHEN/DINER - 22' 1'' x 10' 6'' (6.73m x 3.20m)
Being the heart of the home and offering a fabulous space for family life and entertaining alike. Having a comprehensive range of light grey wooden base, drawer, larder and wall cupboards with solid wood work-surfaces and inset Belfast sink. Integrated dishwasher and microwave, housing unit with cupboards over and void for American style fridge-freezer, range style cooker with extractor over, radiator, beams to ceiling, wooden sash to front, and original small window to the rear. Stone tiled floor, fitted downlights to ceiling. Composite door leading out to the front of the property and further composite stable door to the rear.
FIRST FLOOR LANDING
A turned staircase leads to the first floor landing, cottage style window overlooking the rear garden, radiator , loft hatch access and doors off to bedrooms and bathroom
BEDROOM ONE - 13' 5'' x 14' 0'' (4.09m x 4.26m)
Good size bedroom having exposed wooden floorboards, decorative cast iron fireplace, radiator and double glazed sash window to front.
BEDROOM TWO - 11' 8'' x 13' 4'' (3.55m x 4.06m)
Having exposed floorboards, double glazed sash window to front, decorative cast iron fireplace and radiator.
BEDROOM THREE - 11' 1'' x 12' 4'' (3.38m x 3.76m)
Further double bedroom, having stripped floorboards, double glazed sash window to the front of the property fitted radiator.
BEDROOM FOUR - 10' 8'' x 10' 3'' (3.25m x 3.12m) narrows to 6'1
Having feature display niche with wooden mantle over, double glazed window to the rear and fitted radiator.
BATHROOM - 9' 9'' x 5' 2'' (2.97m x 1.57m)
Modern style bathroom comprising:- panelled bath with fitted shower and glazed shower screen across, wash basin set on wooden wash stand with shelving below, low flush W.C, cottage style windows to rear, tiled walls and floor, mirror with inset lights, spotlights to ceiling
OUTSIDE
The rear garden is of generous proportions and enjoy views towards St Michael's Church, offering a great space for family life and entertaining. There is a terraced patio area which has been flagged to the first level with steps up to the patio area with wooden pergola over. The garden is principally laid to lawn with mature trees and shrubs, further decked seating area to the rear and garden shed for storage. The boundaries are enclosed by a mixture of stone walling, fencing and hedging. The oil tank, recently installed oil-fired central heating boiler and wood storage area can also be found here.
ANT MONEY LANDERING REGULATIONS
Both Vendors and Purchasers are required to produce identification documentation, we would kindly ask for your co-operation in this matter
Council Tax Band: E
Tenure: Freehold
Replacement composite door opens into...
ENTRANCE PORCH
having quarry tiled floor and original inner door with decorative glazed panels opening into the hallway.
RECEPTION HALLWAY
L-shaped hallway with quarry tiled flooring, stairs rising off to first floor, under-stairs cupboard housing the oil fired central heating boiler, coat/shoe storage, radiator and access to lounge, sitting room, bathroom and kitchen
SITTING ROOM - 13' 4'' x 11' 0'' (4.06m x 3.35m)
Ideal family room having cast iron log burner on a tiled hearth with wooden mantle over, wooden double glazed sash windows to the front of the property, t.v point and radiator
LOUNGE - 13' 4'' x 10' 0'' (4.06m x 3.05m)
With feature wooden fire surround with inset multi-fuel burner, built-in cupboards to side, quarry tiled floor, wooden double glazed sash window to the front of the property, tv point and radiator
SHOWER ROOM - 4' 6'' x 6' 9'' (1.37m x 2.06m)
Located on the ground floor and comprising of a low flush W.C, wall mounted wash hand basin, walk-in shower cubicle with glazed screen across, frosted windows to the rear of the property, heated towel rail and quarry tiled flooring.
KITCHEN/DINER - 22' 1'' x 10' 6'' (6.73m x 3.20m)
Being the heart of the home and offering a fabulous space for family life and entertaining alike. Having a comprehensive range of light grey wooden base, drawer, larder and wall cupboards with solid wood work-surfaces and inset Belfast sink. Integrated dishwasher and microwave, housing unit with cupboards over and void for American style fridge-freezer, range style cooker with extractor over, radiator, beams to ceiling, wooden sash to front, and original small window to the rear. Stone tiled floor, fitted downlights to ceiling. Composite door leading out to the front of the property and further composite stable door to the rear.
FIRST FLOOR LANDING
A turned staircase leads to the first floor landing, cottage style window overlooking the rear garden, radiator , loft hatch access and doors off to bedrooms and bathroom
BEDROOM ONE - 13' 5'' x 14' 0'' (4.09m x 4.26m)
Good size bedroom having exposed wooden floorboards, decorative cast iron fireplace, radiator and double glazed sash window to front.
BEDROOM TWO - 11' 8'' x 13' 4'' (3.55m x 4.06m)
Having exposed floorboards, double glazed sash window to front, decorative cast iron fireplace and radiator.
BEDROOM THREE - 11' 1'' x 12' 4'' (3.38m x 3.76m)
Further double bedroom, having stripped floorboards, double glazed sash window to the front of the property fitted radiator.
BEDROOM FOUR - 10' 8'' x 10' 3'' (3.25m x 3.12m) narrows to 6'1
Having feature display niche with wooden mantle over, double glazed window to the rear and fitted radiator.
BATHROOM - 9' 9'' x 5' 2'' (2.97m x 1.57m)
Modern style bathroom comprising:- panelled bath with fitted shower and glazed shower screen across, wash basin set on wooden wash stand with shelving below, low flush W.C, cottage style windows to rear, tiled walls and floor, mirror with inset lights, spotlights to ceiling
OUTSIDE
The rear garden is of generous proportions and enjoy views towards St Michael's Church, offering a great space for family life and entertaining. There is a terraced patio area which has been flagged to the first level with steps up to the patio area with wooden pergola over. The garden is principally laid to lawn with mature trees and shrubs, further decked seating area to the rear and garden shed for storage. The boundaries are enclosed by a mixture of stone walling, fencing and hedging. The oil tank, recently installed oil-fired central heating boiler and wood storage area can also be found here.
ANT MONEY LANDERING REGULATIONS
Both Vendors and Purchasers are required to produce identification documentation, we would kindly ask for your co-operation in this matter
Council Tax Band: E
Tenure: Freehold
Interested in this property?
Council tax
First listed
Over a month agoEnergy Performance Certificate
South Street, Caerwys
Marketed by
Sass & Co - Caerwys Brick Kiln Bach Pen Y Cefn Caerwys , Flintshire CH7 5BNPlacebuzz mortgage repayment calculator
Monthly repayment
The Est. Mortgage is for a 25 years repayment mortgage based on a 10% deposit and a 5.5% annual interest. It is only intended as a guide. Make sure you obtain accurate figures from your lender before committing to any mortgage. Your home may be repossessed if you do not keep up repayments on a mortgage.
South Street, Caerwys - Streetview
DISCLAIMER: Property descriptions and related information displayed on this page are marketing materials provided by Sass & Co - Caerwys. Placebuzz does not warrant or accept any responsibility for the accuracy or completeness of the property descriptions or related information provided here and they do not constitute property particulars. Please contact Sass & Co - Caerwys for full details and further information.



