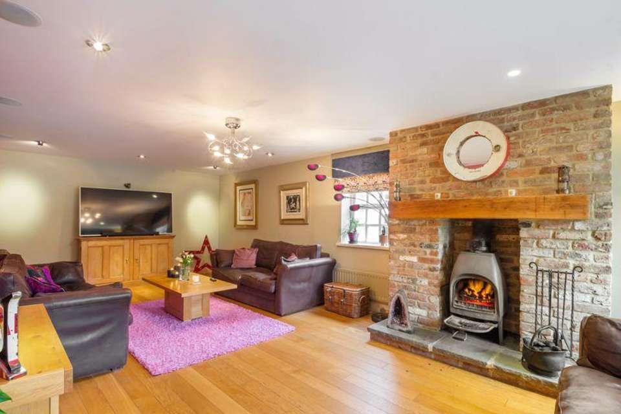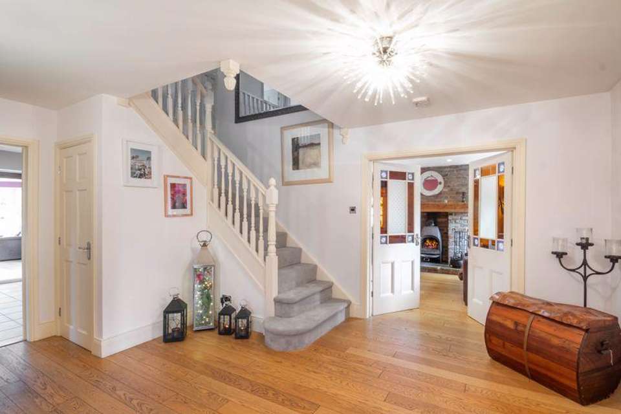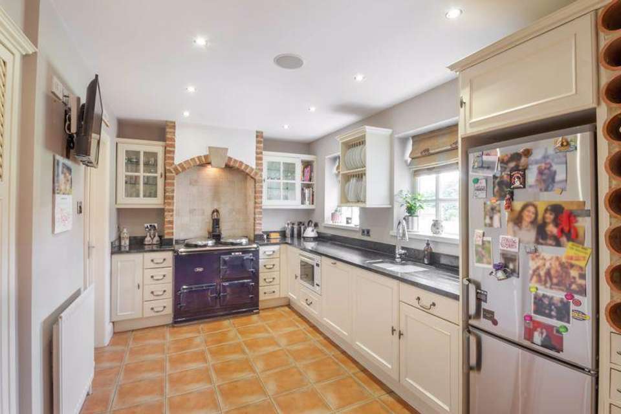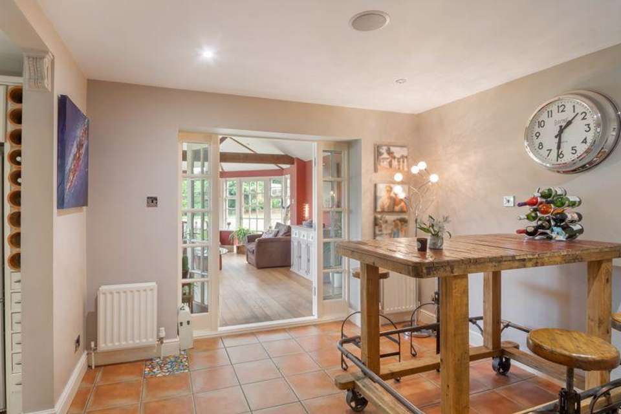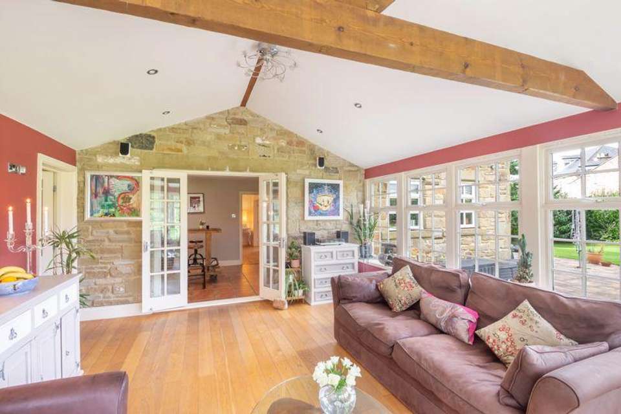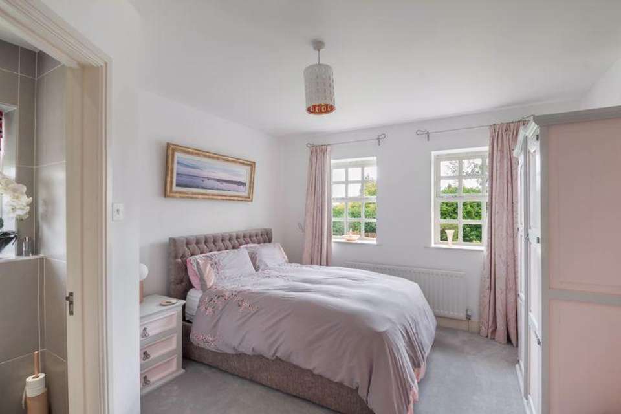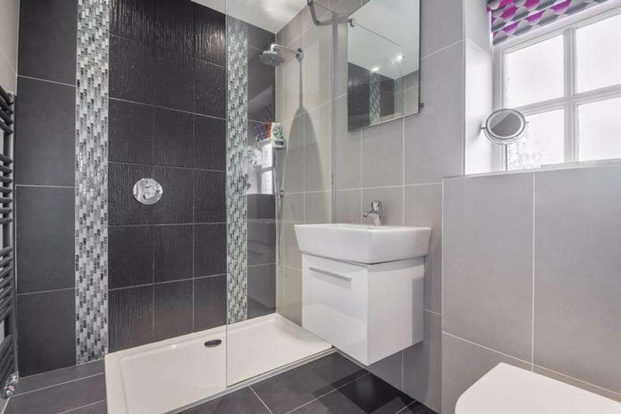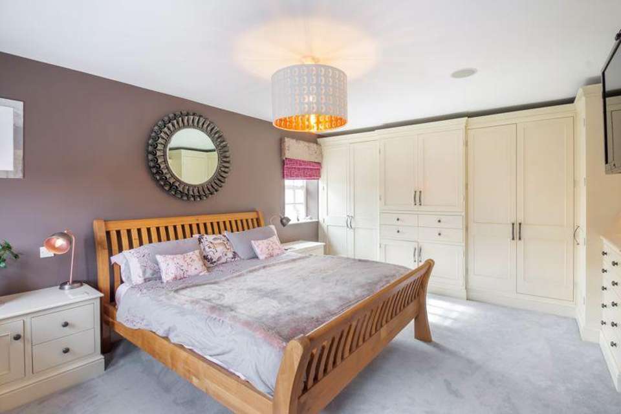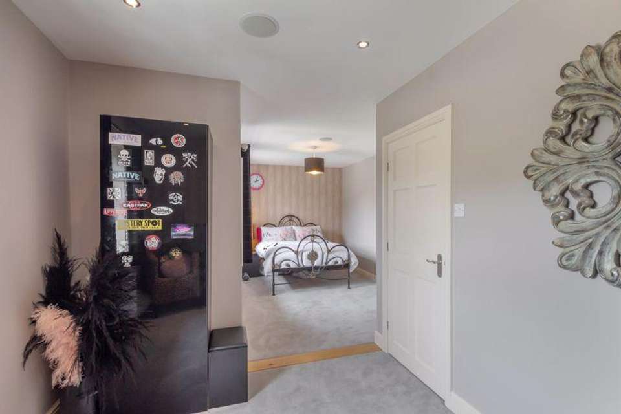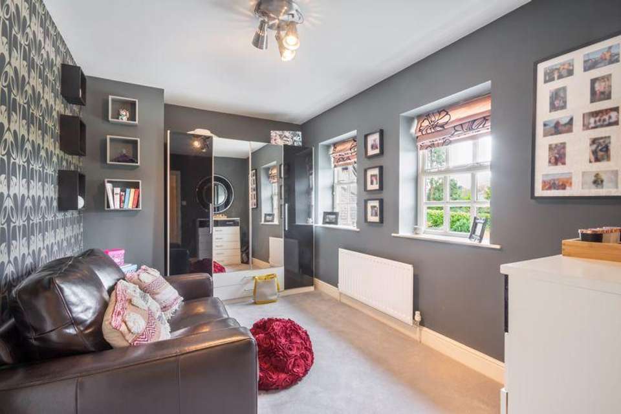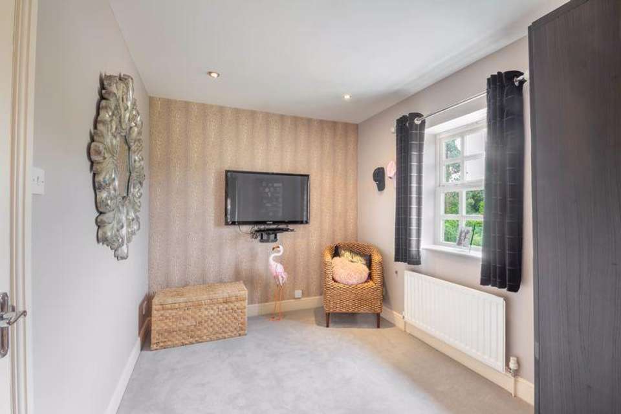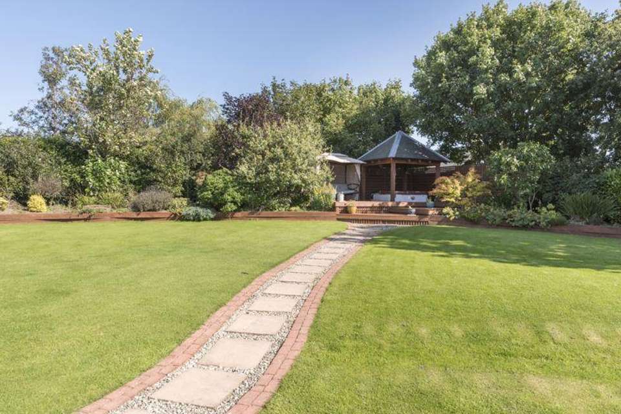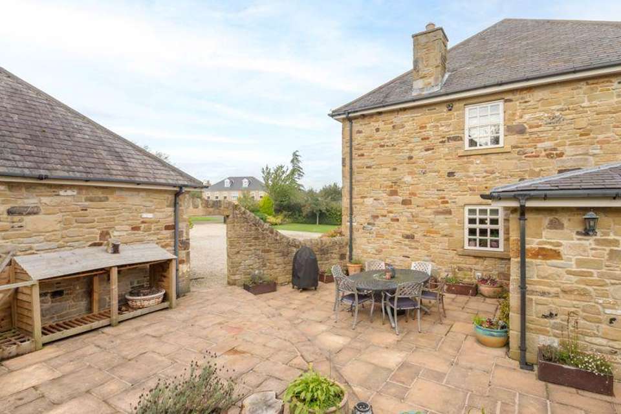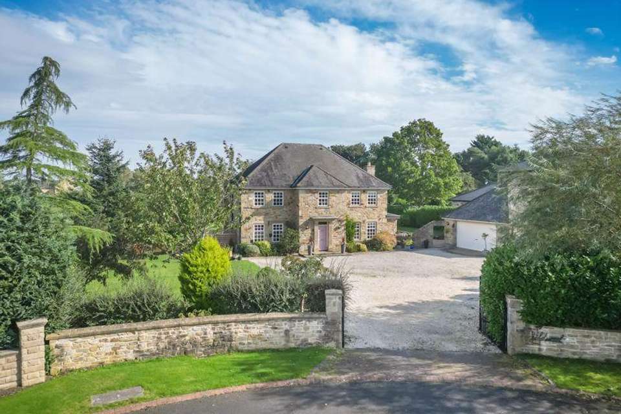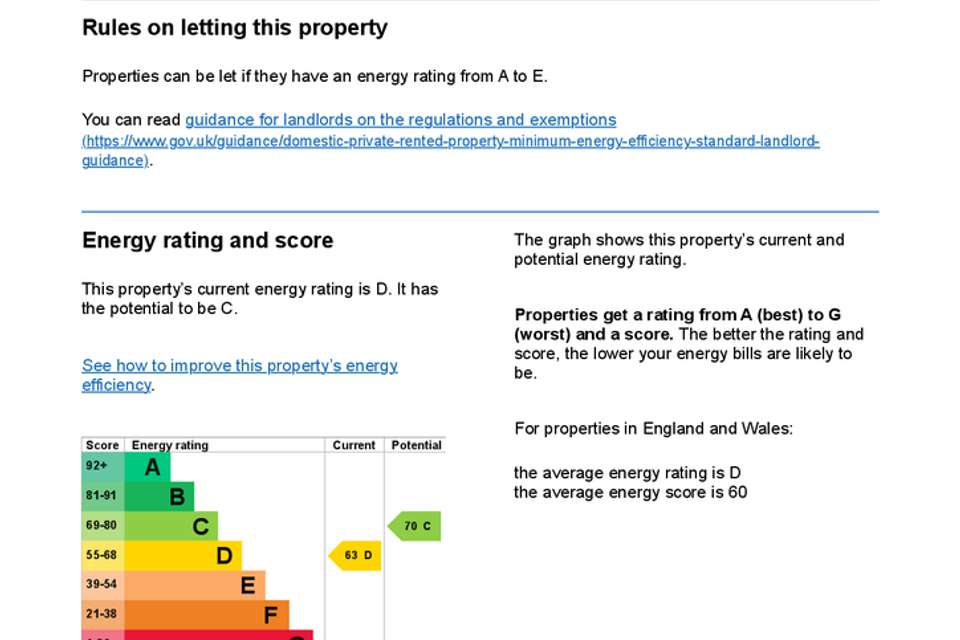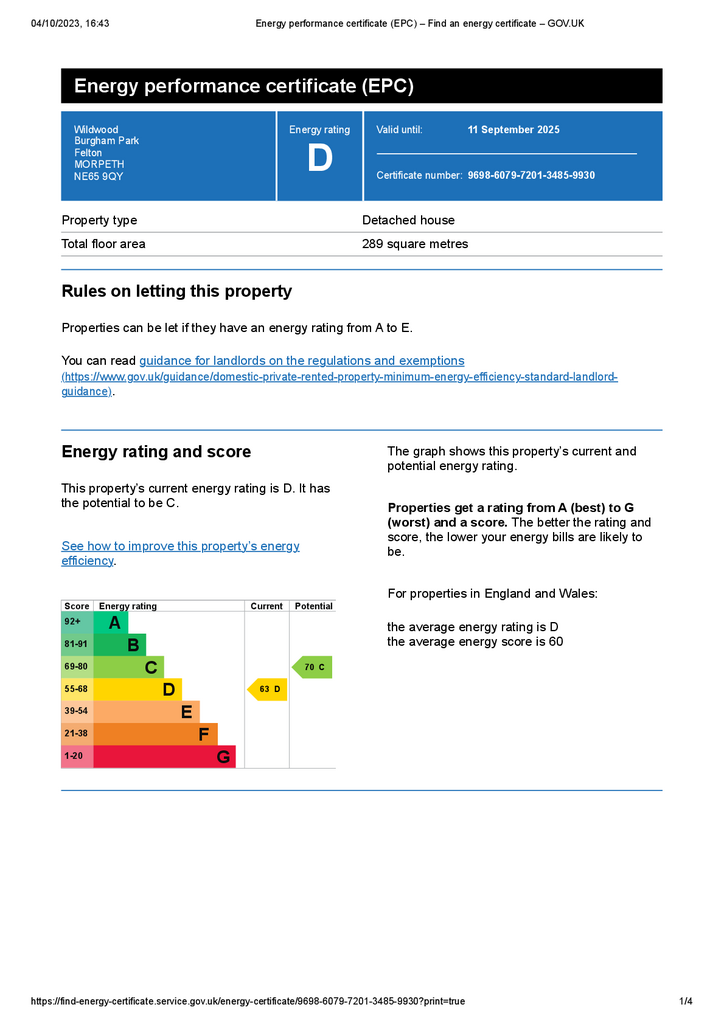5 bedroom detached house for sale
Morpeth, Northumberlanddetached house
bedrooms
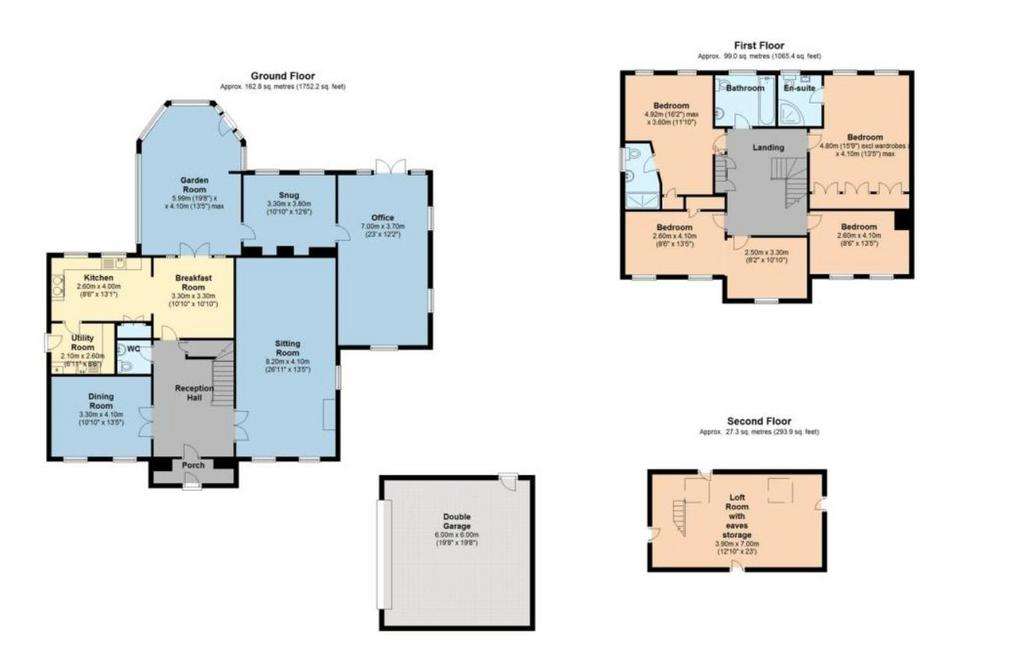
Property photos

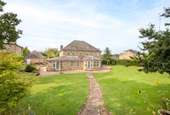
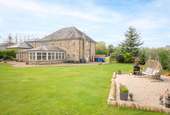
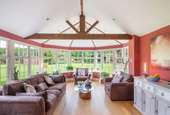
+19
Property description
Wildwood, Burgham Park, Felton, Morpeth In the most idyllic, peaceful location in the heart of the beautiful Northumberland countryside is Wildwood, a stunning family home set in approximately 0.5 of an acre and fabulous gardens. As part of private Burgham Park, a small executive development on the boundary of Burgham Park golf course. Constructed to a very high specification by the current owners, generous sized rooms are flooded with light from cottage style windows. There is a lovely blend of modern-day facilities with many traditional features, such as open fireplaces and an Aga, a five zone music system and the appeal of a hot tub in the garden. Wildwood is an extremely attractive double fronted home that offers plenty of versatile, flexible living space that combines formal reception rooms with relaxed, cosy areas. The property is approached via a wide, expansive stone gravel driveway with gardens on both sides featuring full of mature shrubs and trees. To the left is a small paved patio area and a wood side access gate leads you into the rear landscaped garden. To the right is the double garage with an electric roller shutter and a door at the rear into the garden. Over flagstone steps and through the front door leads into the entrance porch with display or storage shelving on either side. Ground Floor On the ground floor, you are greeted by an elegant reception hall with oak wood flooring, which continues through most of the living space downstairs. The turned staircase is graced with a carved wood balustrade and there is a large cloaks cupboard adjacent. Opposite the stairs is the cloakroom with a Victorian-style suite. Beautiful and colourful decoratively part glazed double doors sit on either side of the hall. To the right is the double aspect formal drawing room with a charming fireplace with a wood burner sitting on a flagstone hearth, a brick surround and wood mantle. On the left of the hall is the dining room, which overlooks the front garden. From the rear of the hall is the classically style breakfast room with a red tiled floor, which continues into the fully fitted, Country-style kitchen. As well as a range of wall and base units, centre stage is the Aga with exposed brickwork surround, a wall-mounted plate stand, a built-in combi oven/microwave, and a super-handy double door pantry fitted with floor to ceiling shelves. Off the kitchen is the utility room, also with wall and base units, a useful sink, the boiler, space for a tumble dryer and plumbing for a washing machine, and a part glazed door to the outside. Through the breakfast room is the spectacular garden room, a later addition to the home, with windows all round and offering 180 degree views of the rear garden. A vaulted ceiling is charmingly offset by exposed beams and stonework, and there is a glazed door onto the paved terrace. From here, step through to two further generously proportioned rooms which are also part of the extension. Currently being used as offices, they would be ideal as a games room and library, cinema room and family room, or even converted into a self-contained guest suite with the addition of a shower room as there is an access door to the rear. First Floor The generous accommodation is continued on the first floor with the galleried landing, which has a spacious airing cupboard, and leads to four bedrooms and a family bathroom. The principal bedroom has an extensive range of fitted wardrobes and drawers, and there is an en suite shower room. The guest bedroom also has an en suite shower room and wardrobes. There are two further large bedrooms on this floor, one of which has a walk-in wardrobe archway to a dressing area. The superb luxury family bathroom, which is fully tiled and features an elegant shaped bath and heated towel rail. From the landing is an enclosed staircase to the fifth bedroom, which benefits from Velux windows to allow lots of light into the room and ample eaves storage space. Externally A particularly stunning feature of Wildwood are its beautifully landscaped and maintained gardens which wrap around the property. At the front, a manicured lawn is bordered by established shrub borders. As you walk through the side gate into the rear garden, with equally resplendent lawns, is a gorgeous square stone gavelled seating area with a low stone border, which is bathed in sunshine all day. As you stroll through the garden, a stone paved entertaining terrace hugs the garden room and offices, leading round to a delightful seating/barbecue area. On the right at the rear of the garden is a raised wood decking area which houses a spa hot tub, which is covered to allow its use all year round. The fabulous gardens are bound by amazing shrubs and trees that offer a high degree of privacy and seclusion. Wildwood sits in the heart of an extremely sought-after Burgham Park, a private community on the boundaries of Burgham Park golf course. An absolutely delightful rural setting with footpaths just minutes from your front door leading you through beautiful countryside, there is also easy access to the A.I.M., which connects with the larger towns and cities of Morpeth, Alnwick, Newcastle and Edinburgh. Sandy, white beaches and coastal paths are just a 10-15 minute drive in distance, as are the quaint villages of Amble and Walkworth with their lovely stores full of locally-sourced produce, and the modern marina. Morpeth, a popular historic market town, and nearby Alnwick have a choice of good schools, sports clubs, shops and amenities, as well as many leisure opportunities, including Sanderson Arcade, Carlisle Park, Morpeth Chantry, Northumberland Zoo, Drudridge Bay Country Park, Alnwick Castle and Garden, Dunstanburgh Castle and Embleton Bay.
Council Tax Band: G
Tenure: Freehold
Council Tax Band: G
Tenure: Freehold
Interested in this property?
Council tax
First listed
Over a month agoEnergy Performance Certificate
Morpeth, Northumberland
Marketed by
Sanderson Young - Rare! 95 High Street Gosforth NE3 4AAPlacebuzz mortgage repayment calculator
Monthly repayment
The Est. Mortgage is for a 25 years repayment mortgage based on a 10% deposit and a 5.5% annual interest. It is only intended as a guide. Make sure you obtain accurate figures from your lender before committing to any mortgage. Your home may be repossessed if you do not keep up repayments on a mortgage.
Morpeth, Northumberland - Streetview
DISCLAIMER: Property descriptions and related information displayed on this page are marketing materials provided by Sanderson Young - Rare!. Placebuzz does not warrant or accept any responsibility for the accuracy or completeness of the property descriptions or related information provided here and they do not constitute property particulars. Please contact Sanderson Young - Rare! for full details and further information.





