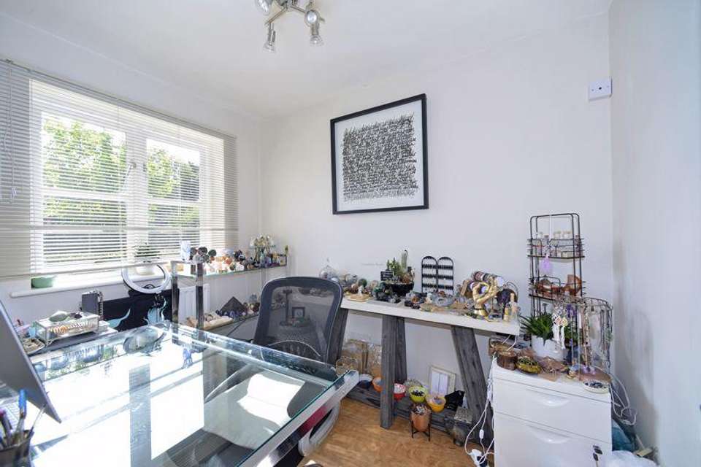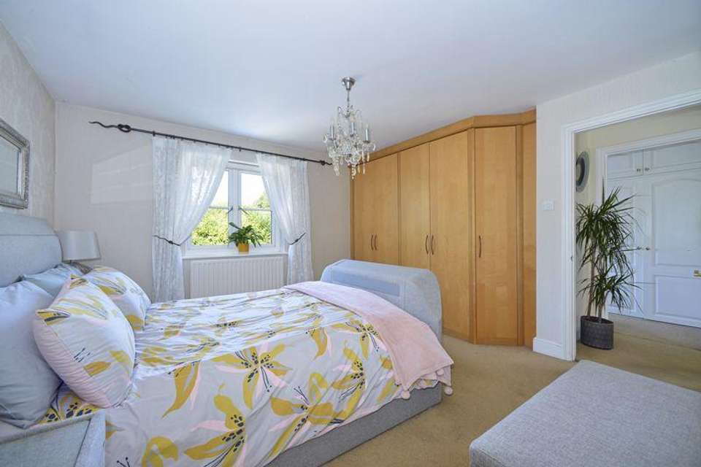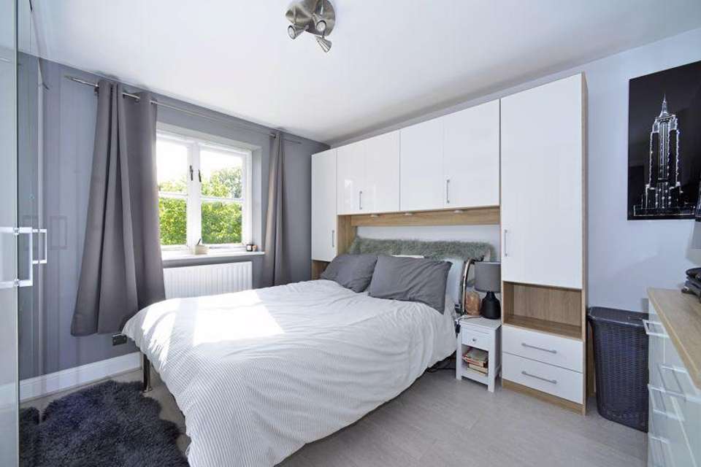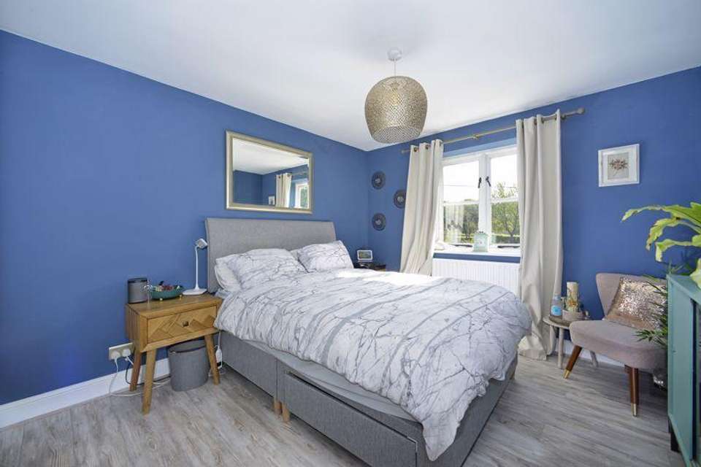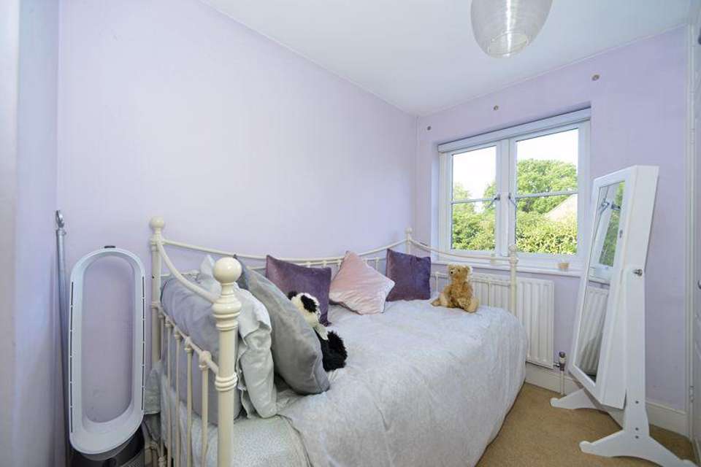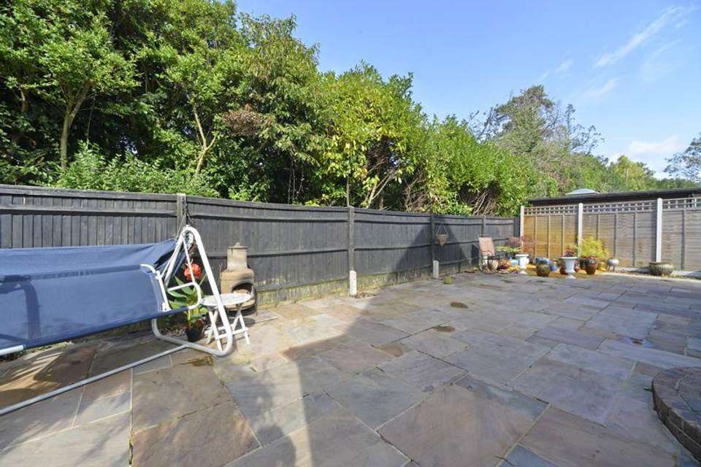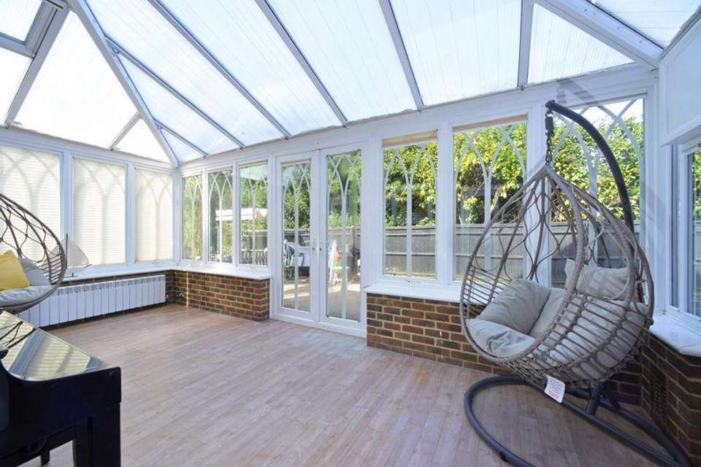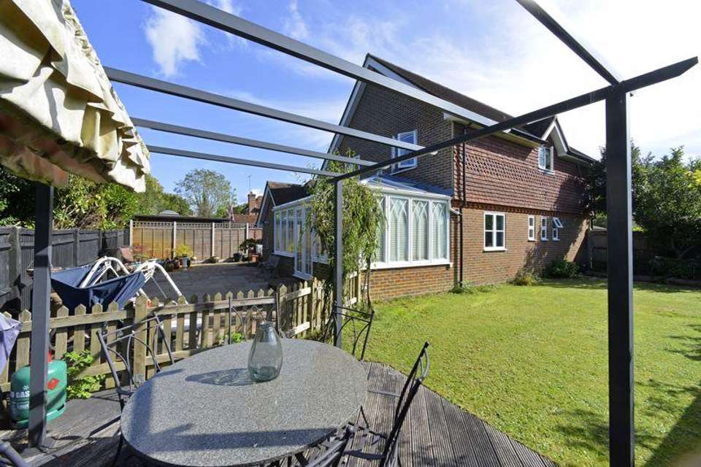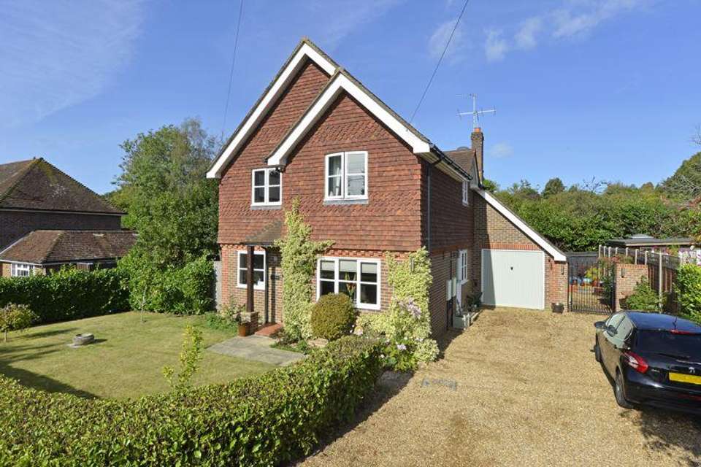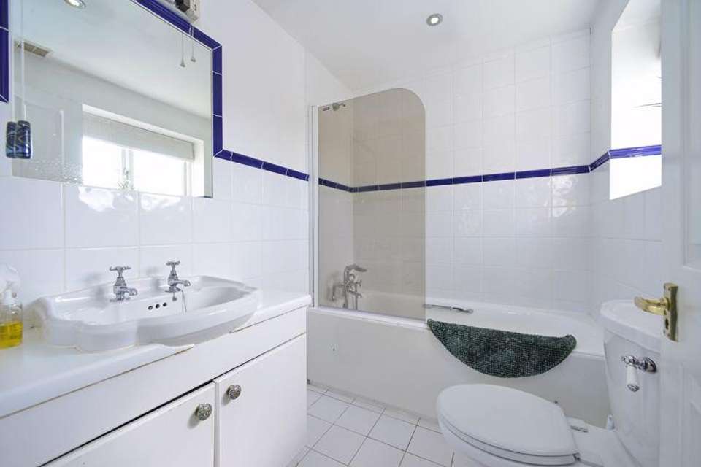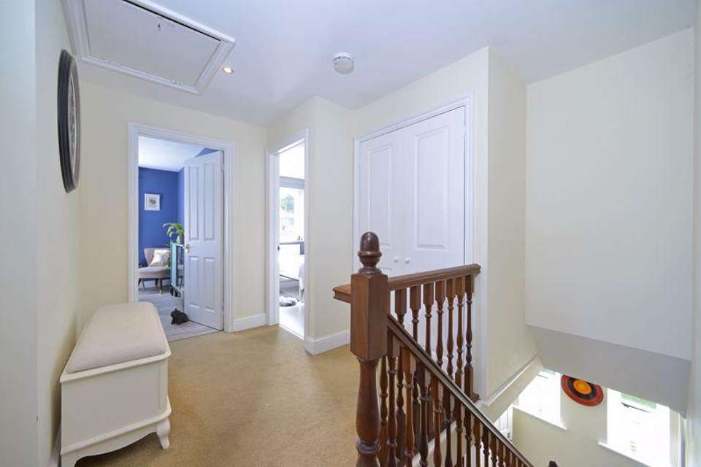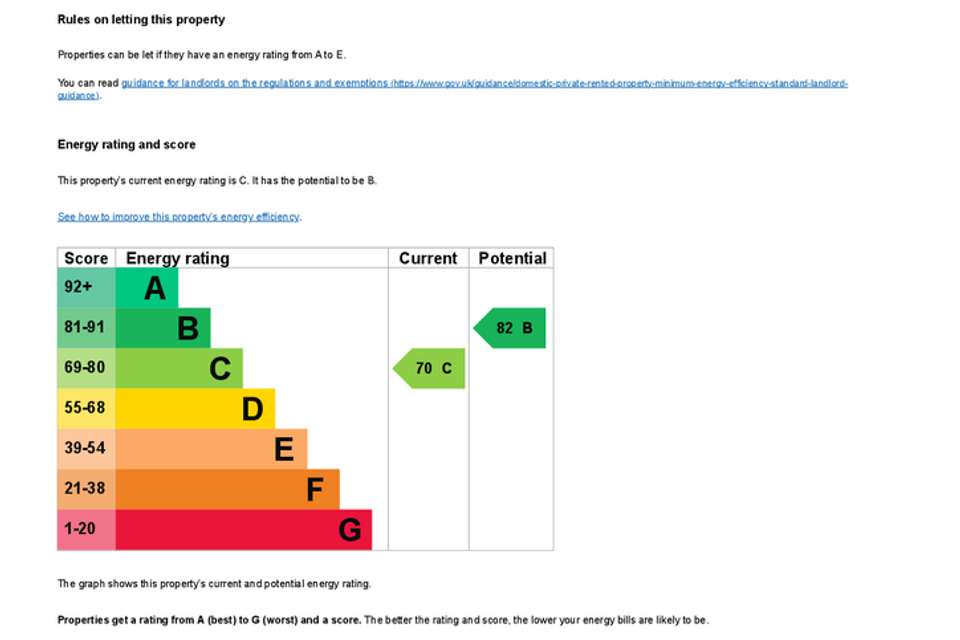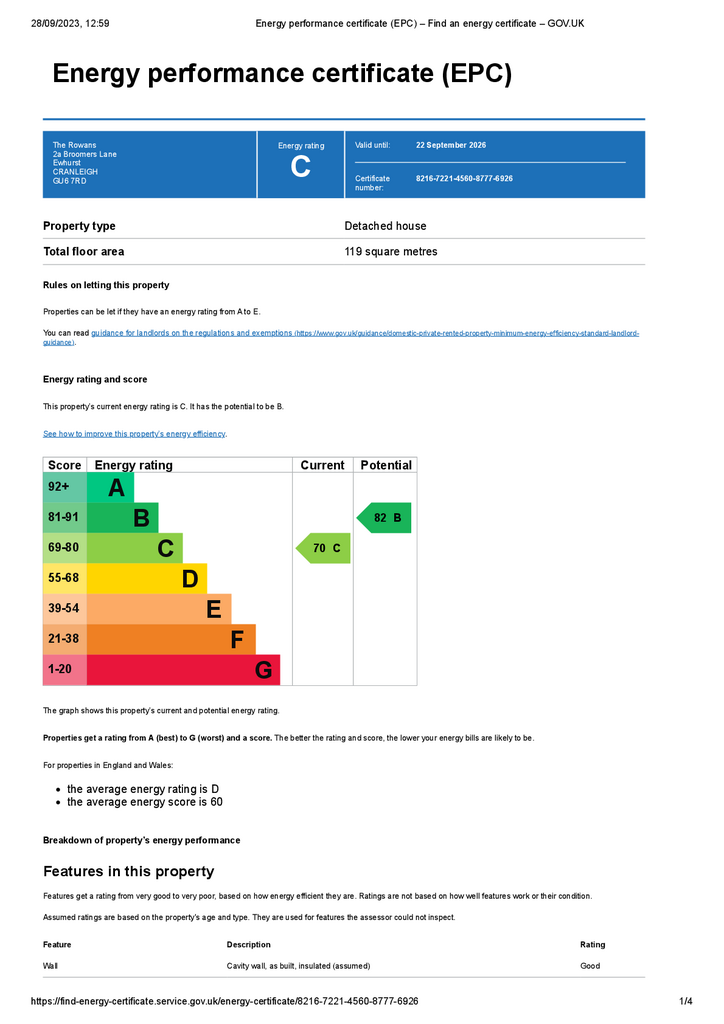4 bedroom detached house for sale
Broomers Lane, Ewhurstdetached house
bedrooms
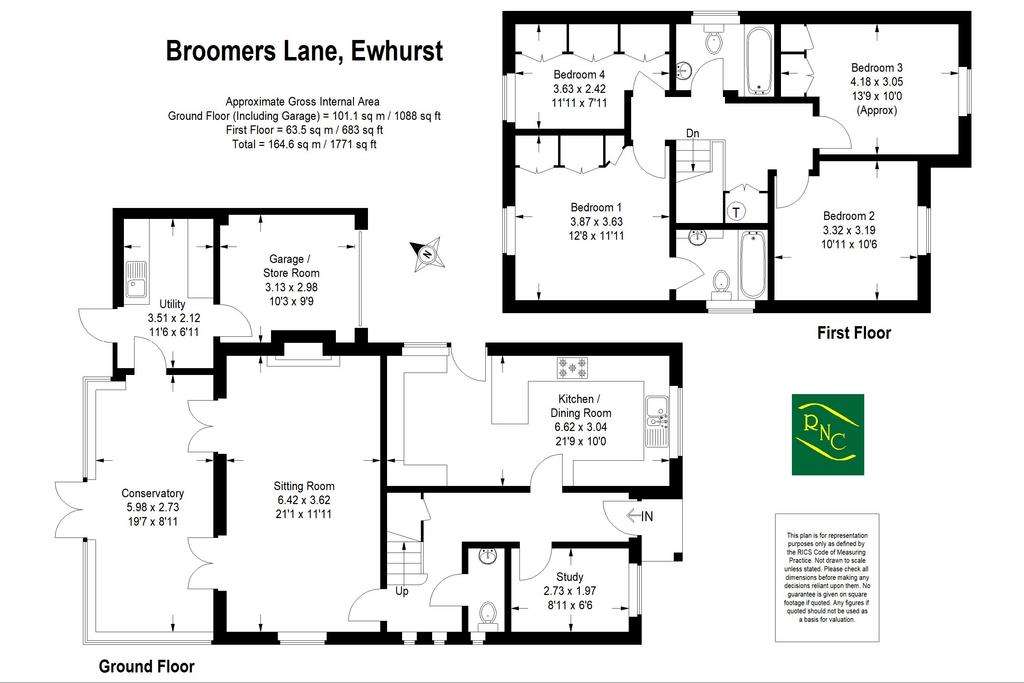
Property photos

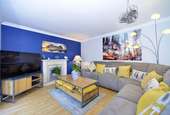
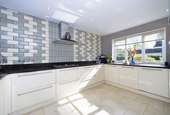
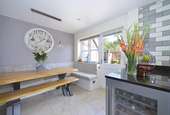
+12
Property description
Spacious, individually designed and built detached family home situated in the heart of this popular Surrey village. The property is approached by a good sized gravel driveway leading to a garage/store. There is a covered porch leading to a reception hall with study, cloakroom and large kitchen/dining room off. There is a spacious 21 ft lounge that opens onto a good sized conservatory with separate utility room off. Stairs rise to the first floor landing where there is a master bedroom with ensuite bathroom, three further bedrooms with bedroom four currently set up as a dressing room with a comprehensive range of fitted wardrobe cupboards and a family bathroom completes the first floor. There is access to a very large roof space which has great potential for either conversion subject to planning consents or provides a superb storage area. Outside, the rear garden extends to the rear and side of the property with the rear garden being paved with Indian Sandstone paving which then extends to areas of lawn with shrub borders around. At the end of the lane, there is the village playing fields providing a super open space for dog walking and children's play park. We highly recommend a visit to fully appreciate the property's location and accommodation on offer.
Ground Floor:
Entrance Hall:
Study: - 8' 11'' x 6' 6'' (2.73m x 1.97m)
Cloakroom:
Kitchen/Dining Room: - 21' 9'' x 10' 0'' (6.62m x 3.04m)
Sitting Room: - 21' 1'' x 11' 11'' (6.42m x 3.62m)
Conservatory: - 19' 7'' x 8' 11'' (5.98m x 2.73m)
Utility: - 11' 6'' x 6' 11'' (3.51m x 2.12m)
First Floor:
Bedroom One: - 12' 8'' x 11' 11'' (3.87m x 3.63m)
Ensuite:
Bedroom Two: - 10' 11'' x 10' 6'' (3.32m x 3.19m)
Bedroom Three: - 13' 9'' x 10' 0'' (4.18m x 3.05m)
Bedroom Four: - 11' 11'' x 7' 11'' (3.63m x 2.42m)
Bathroom:
Outside:
Garage/Store Room: - 10' 3'' x 9' 9'' (3.13m x 2.98m)
Services:
Council Tax Band: G
Tenure: Freehold
Ground Floor:
Entrance Hall:
Study: - 8' 11'' x 6' 6'' (2.73m x 1.97m)
Cloakroom:
Kitchen/Dining Room: - 21' 9'' x 10' 0'' (6.62m x 3.04m)
Sitting Room: - 21' 1'' x 11' 11'' (6.42m x 3.62m)
Conservatory: - 19' 7'' x 8' 11'' (5.98m x 2.73m)
Utility: - 11' 6'' x 6' 11'' (3.51m x 2.12m)
First Floor:
Bedroom One: - 12' 8'' x 11' 11'' (3.87m x 3.63m)
Ensuite:
Bedroom Two: - 10' 11'' x 10' 6'' (3.32m x 3.19m)
Bedroom Three: - 13' 9'' x 10' 0'' (4.18m x 3.05m)
Bedroom Four: - 11' 11'' x 7' 11'' (3.63m x 2.42m)
Bathroom:
Outside:
Garage/Store Room: - 10' 3'' x 9' 9'' (3.13m x 2.98m)
Services:
Council Tax Band: G
Tenure: Freehold
Council tax
First listed
Over a month agoEnergy Performance Certificate
Broomers Lane, Ewhurst
Placebuzz mortgage repayment calculator
Monthly repayment
The Est. Mortgage is for a 25 years repayment mortgage based on a 10% deposit and a 5.5% annual interest. It is only intended as a guide. Make sure you obtain accurate figures from your lender before committing to any mortgage. Your home may be repossessed if you do not keep up repayments on a mortgage.
Broomers Lane, Ewhurst - Streetview
DISCLAIMER: Property descriptions and related information displayed on this page are marketing materials provided by Roger Coupe - Cranleigh. Placebuzz does not warrant or accept any responsibility for the accuracy or completeness of the property descriptions or related information provided here and they do not constitute property particulars. Please contact Roger Coupe - Cranleigh for full details and further information.





