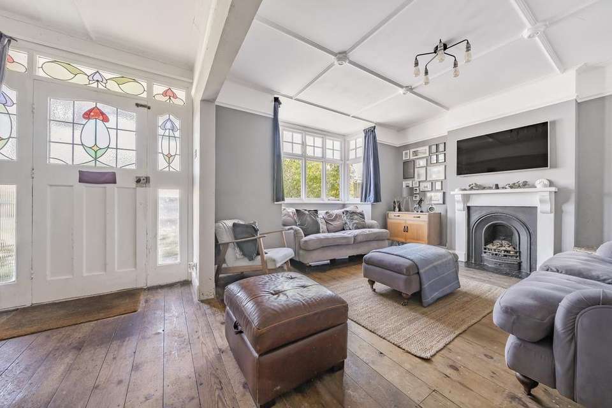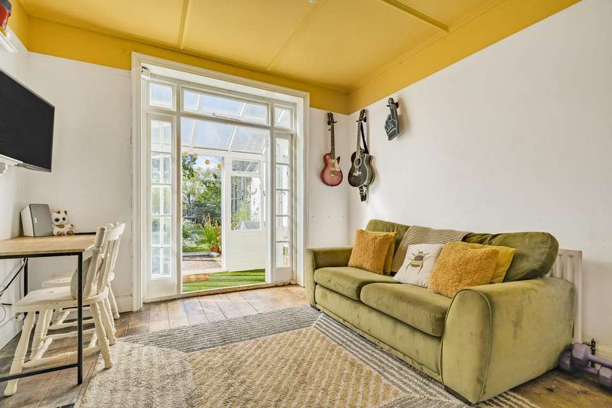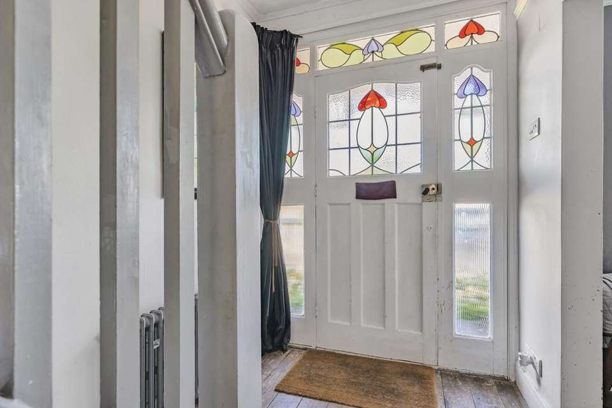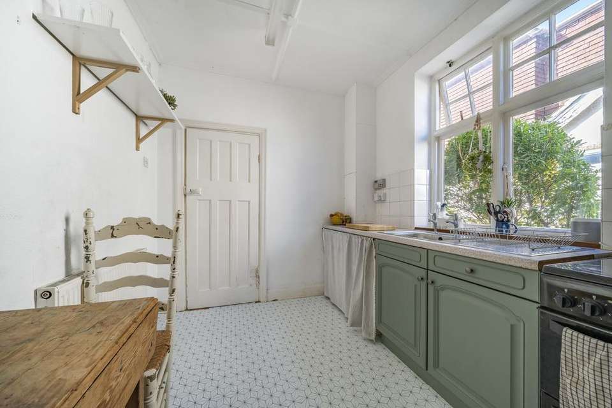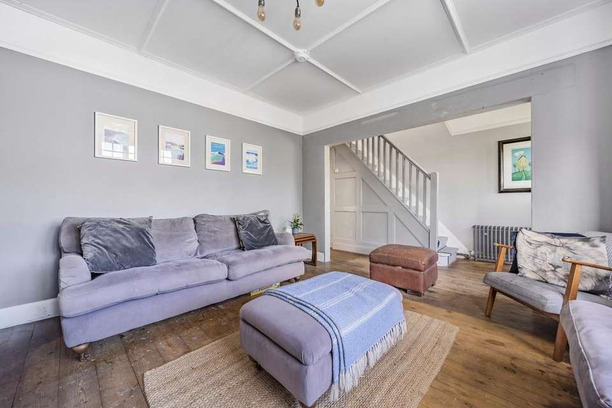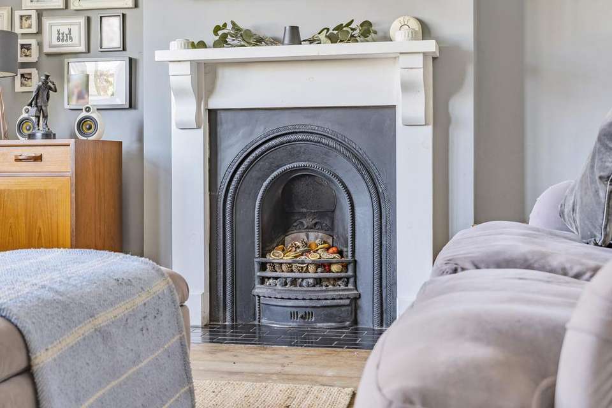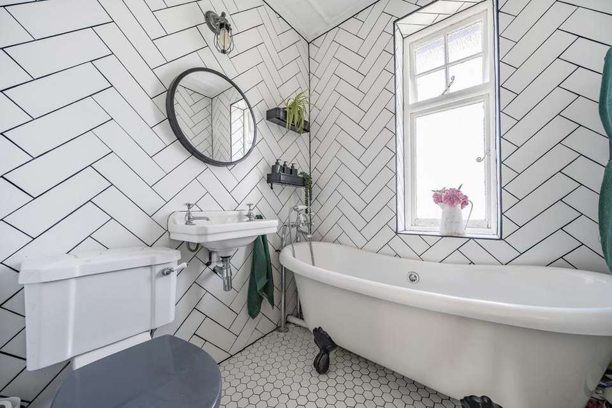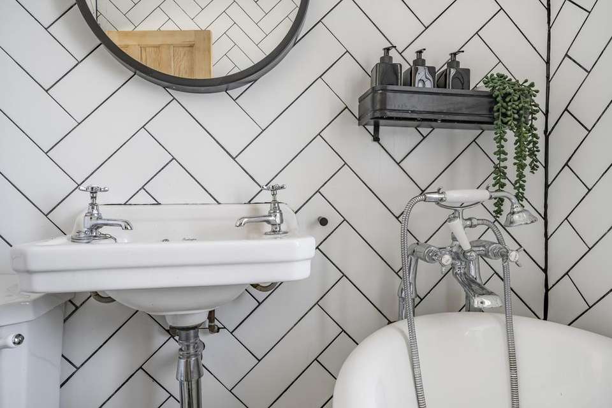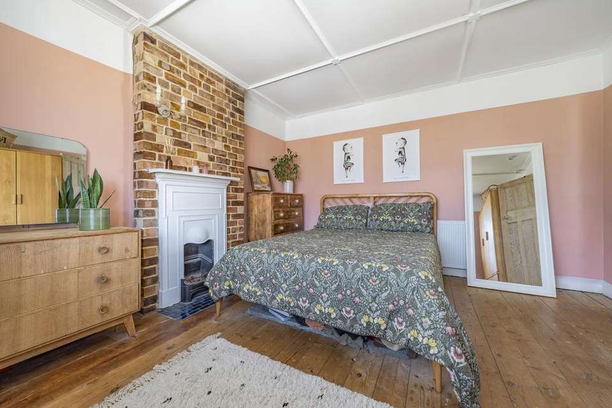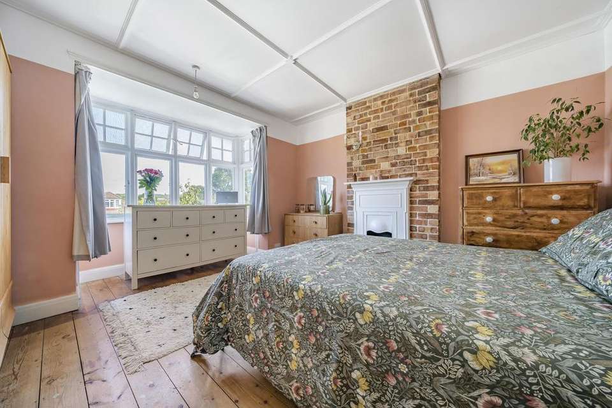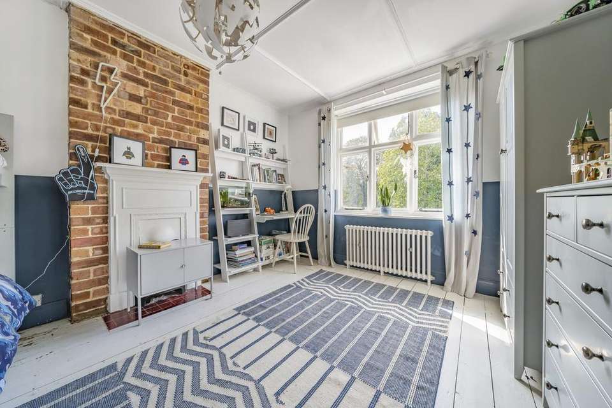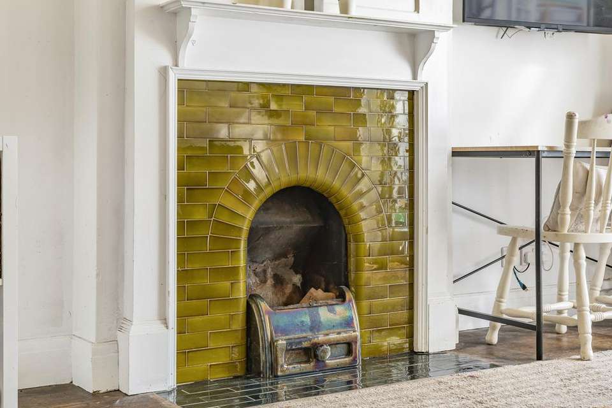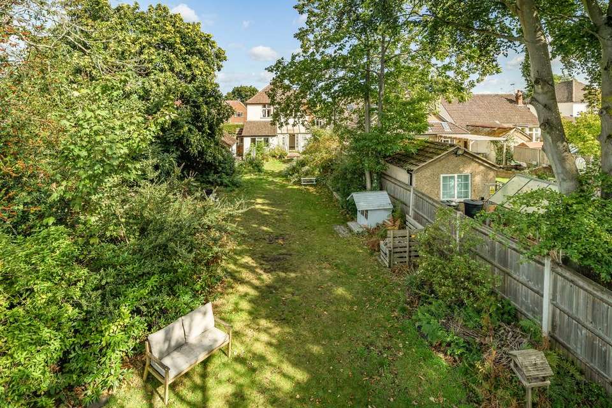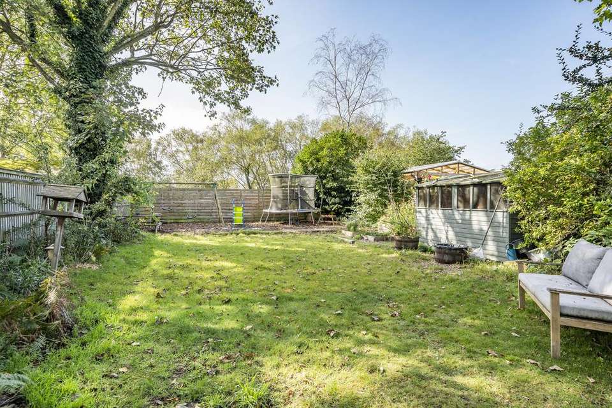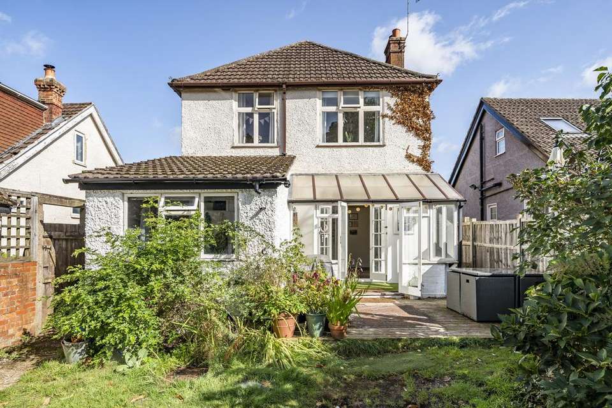3 bedroom detached house for sale
Mytchett, GU16detached house
bedrooms
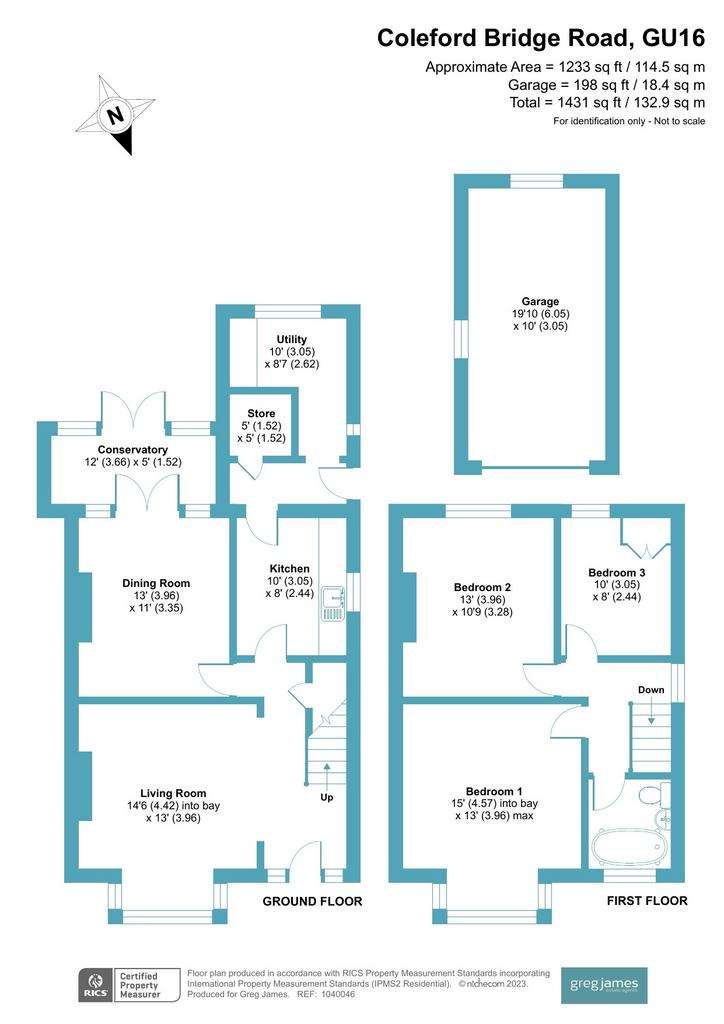
Property photos

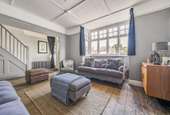
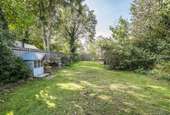
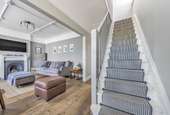
+15
Property description
Located on a popular road in Mytchett is this 1930-s detached family home with 100+ ft south facing garden. Offering potential to extend (stpp) the property is deceptive from the front featuring two reception areas, a conservatory, utility, and a detached garage. Local schools, amenities, parks and road links are all easily accessible. 1.2 Miles to Farnborough Mainline Station both Farnborough North & North camp are 0.9 & 1.0 mile respectively. Viewing is highly recommended to appreciate the property in full.
Upon entering you will instantly pick up on a sense of space and character charm the property holds. With a its stained glass front door and bay fronted window your eyes will also be drawn to the picture rails and fire place. The open reception area is naturally light and a well proportioned room. With solid wood floor boards running throughout the main living area offers a warm homely feel along with plenty of space for settees and other furniture. The second reception area is light and well proportioned room enjoying a pleasant outlook over and onto the rear garden. Currently used as a childsplay roomthe space offers flexibility as to how it is used. The room is easily big enough to accommodate both a childs play area and a dining table if you wish. Leading off the second reception is the conservatory offering welcome additional living space. The conservatory again offers flexibility as to how it is used and has double doors leading out to the rear garden. The kitchen is equipped with a range of fitted cupboards and work surface area along with space for a fridge, freezer and breakfast table. Leading off the kitchen is the utility and pantry. The utility offers further storage and space for a washing machine and dryer.
On the first floor you will discover the three bedrooms and bathroom. With two of the three bedrooms being excellent doubles the third makes a good single however can accommodate a double bed if you wish. The third bedroom also has the benefit of some built in storage. The bathroom is fully tiled and fitted with a white suite including roll top bath, shower attachment, wc and hand basin.
Outside is the wonderful 100+ft south facing rear garden which enjoys a fair amount of privacy. With an initial patio area there is then lawn beyond and established borders. To the bottom of the garden is a shed offering storage. Outside you will also find the detached garage being 19+ ft. Offering parking or storage the garage could also be converted to suit your needs. To the side and front of the property you will find your driveway off street parking for several vehicles.
Upon entering you will instantly pick up on a sense of space and character charm the property holds. With a its stained glass front door and bay fronted window your eyes will also be drawn to the picture rails and fire place. The open reception area is naturally light and a well proportioned room. With solid wood floor boards running throughout the main living area offers a warm homely feel along with plenty of space for settees and other furniture. The second reception area is light and well proportioned room enjoying a pleasant outlook over and onto the rear garden. Currently used as a childsplay roomthe space offers flexibility as to how it is used. The room is easily big enough to accommodate both a childs play area and a dining table if you wish. Leading off the second reception is the conservatory offering welcome additional living space. The conservatory again offers flexibility as to how it is used and has double doors leading out to the rear garden. The kitchen is equipped with a range of fitted cupboards and work surface area along with space for a fridge, freezer and breakfast table. Leading off the kitchen is the utility and pantry. The utility offers further storage and space for a washing machine and dryer.
On the first floor you will discover the three bedrooms and bathroom. With two of the three bedrooms being excellent doubles the third makes a good single however can accommodate a double bed if you wish. The third bedroom also has the benefit of some built in storage. The bathroom is fully tiled and fitted with a white suite including roll top bath, shower attachment, wc and hand basin.
Outside is the wonderful 100+ft south facing rear garden which enjoys a fair amount of privacy. With an initial patio area there is then lawn beyond and established borders. To the bottom of the garden is a shed offering storage. Outside you will also find the detached garage being 19+ ft. Offering parking or storage the garage could also be converted to suit your needs. To the side and front of the property you will find your driveway off street parking for several vehicles.
Interested in this property?
Council tax
First listed
Over a month agoMytchett, GU16
Marketed by
Greg James Estate Agents - Farnborough Ferneberga House, Alexandra Road Farnborough, Hampshire GU14 6DQPlacebuzz mortgage repayment calculator
Monthly repayment
The Est. Mortgage is for a 25 years repayment mortgage based on a 10% deposit and a 5.5% annual interest. It is only intended as a guide. Make sure you obtain accurate figures from your lender before committing to any mortgage. Your home may be repossessed if you do not keep up repayments on a mortgage.
Mytchett, GU16 - Streetview
DISCLAIMER: Property descriptions and related information displayed on this page are marketing materials provided by Greg James Estate Agents - Farnborough. Placebuzz does not warrant or accept any responsibility for the accuracy or completeness of the property descriptions or related information provided here and they do not constitute property particulars. Please contact Greg James Estate Agents - Farnborough for full details and further information.





