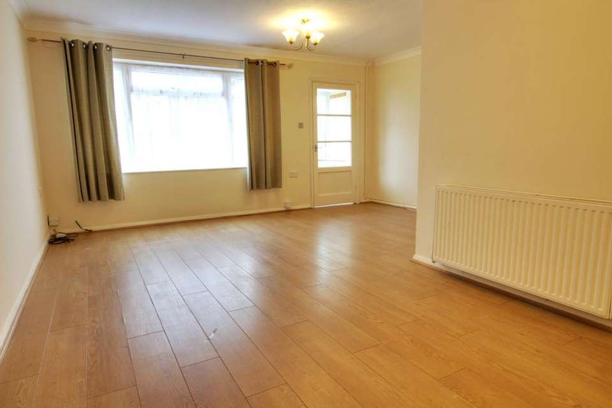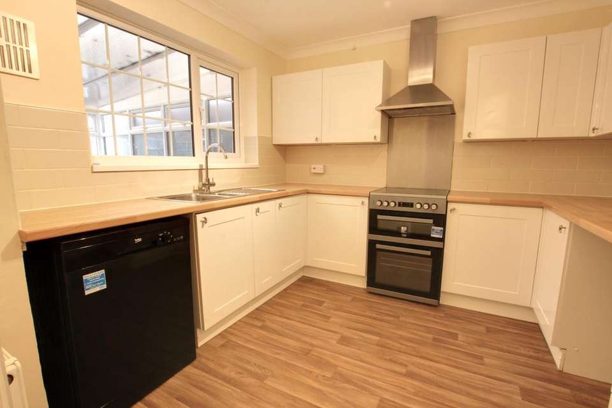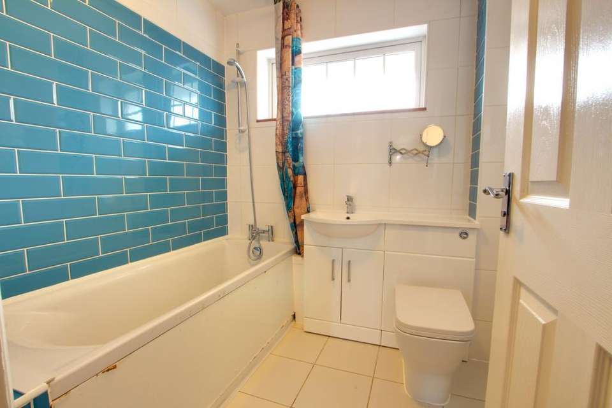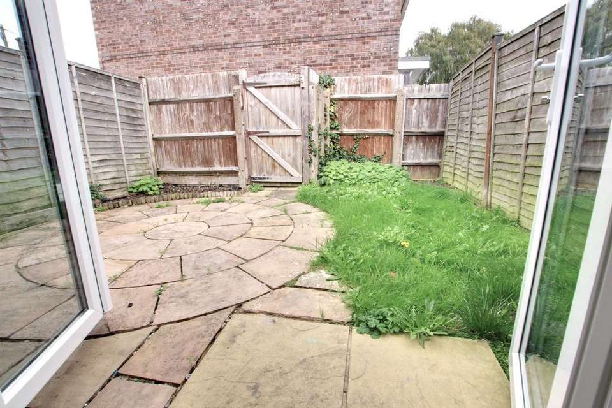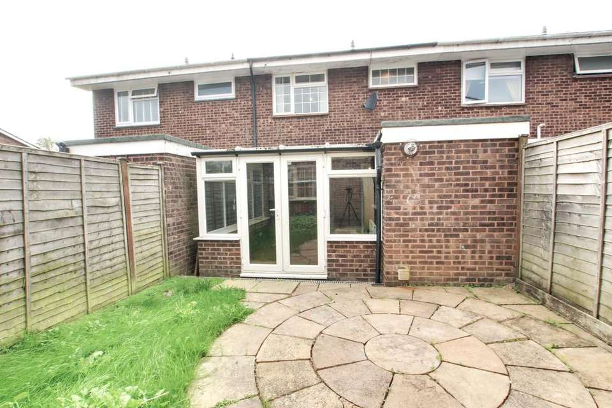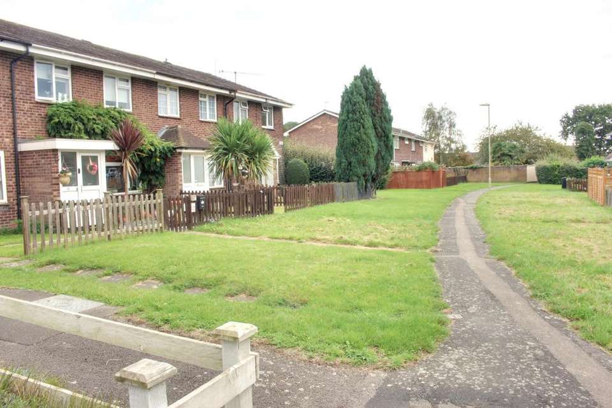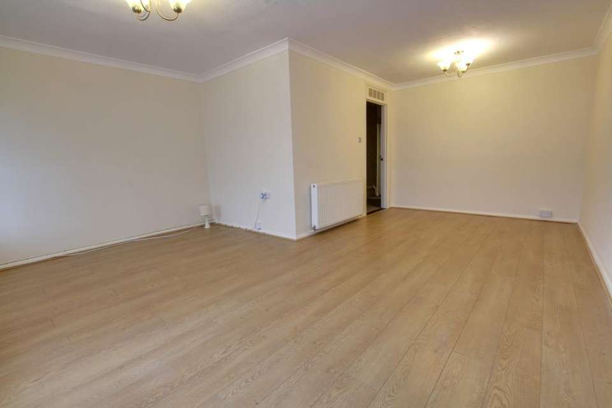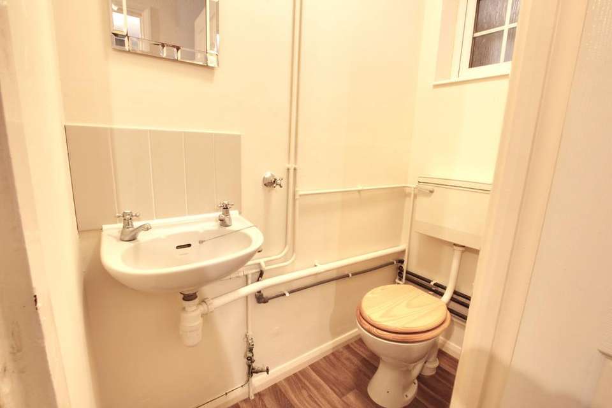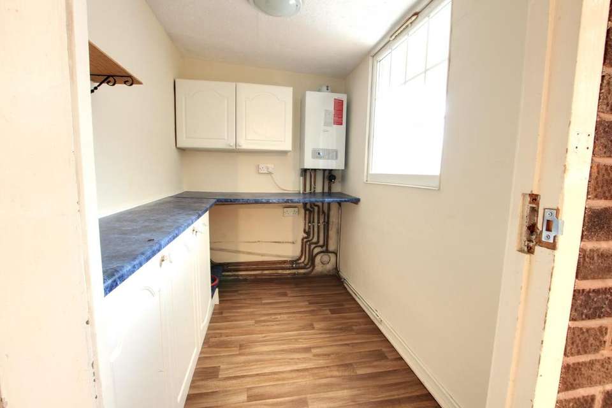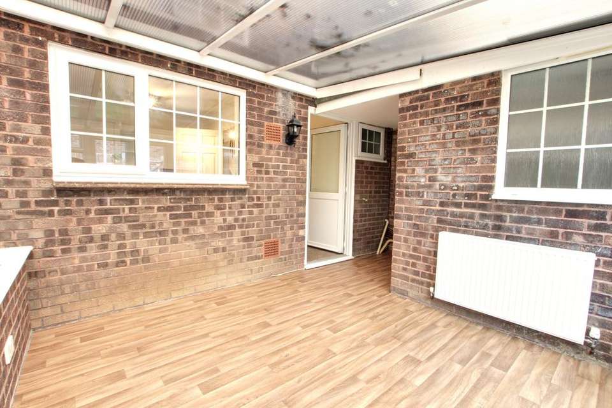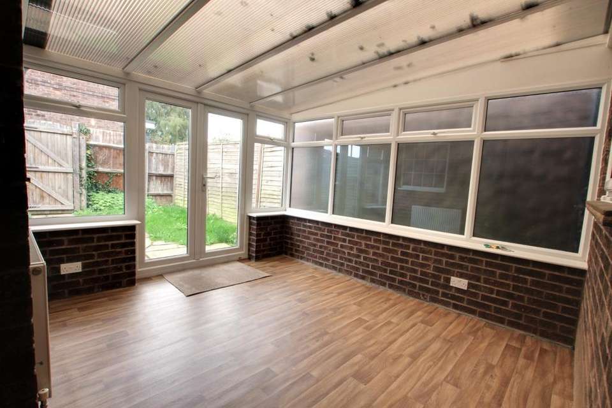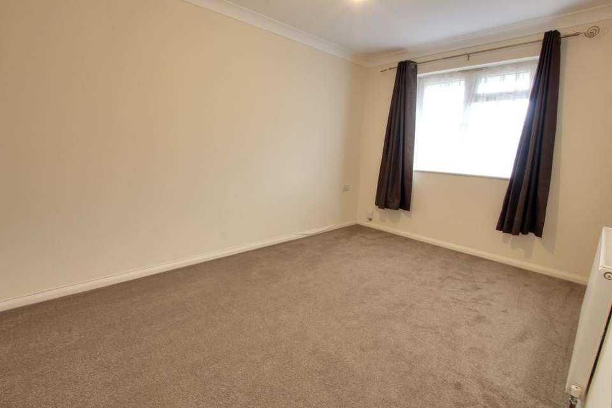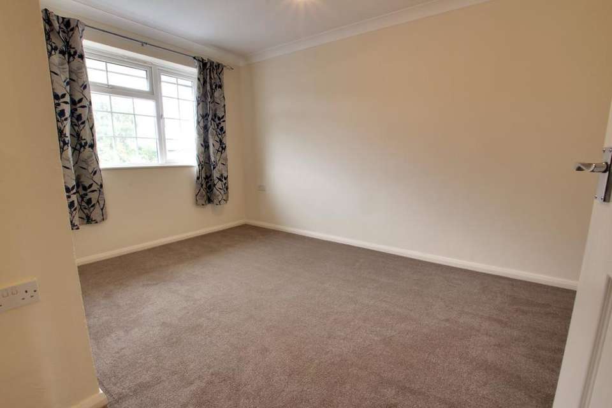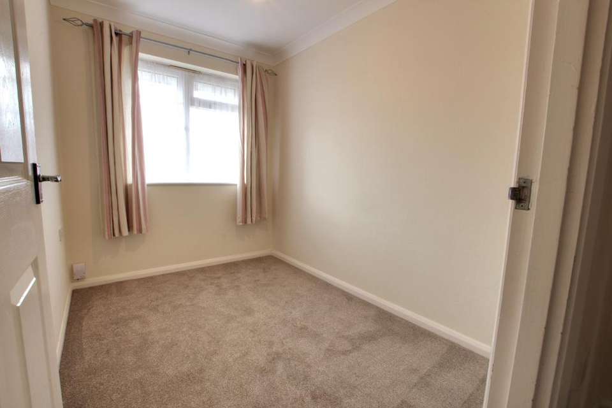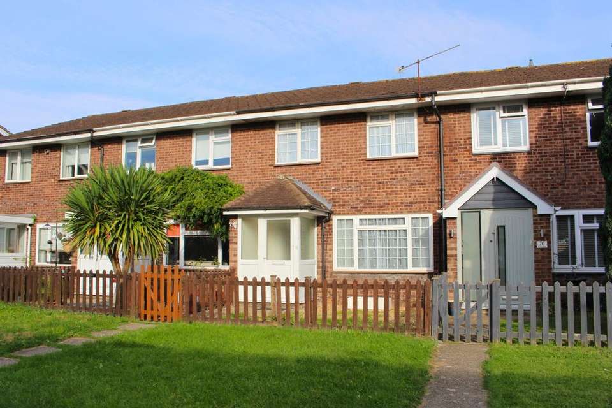3 bedroom terraced house for sale
FIELD WAY, DENMEADterraced house
bedrooms
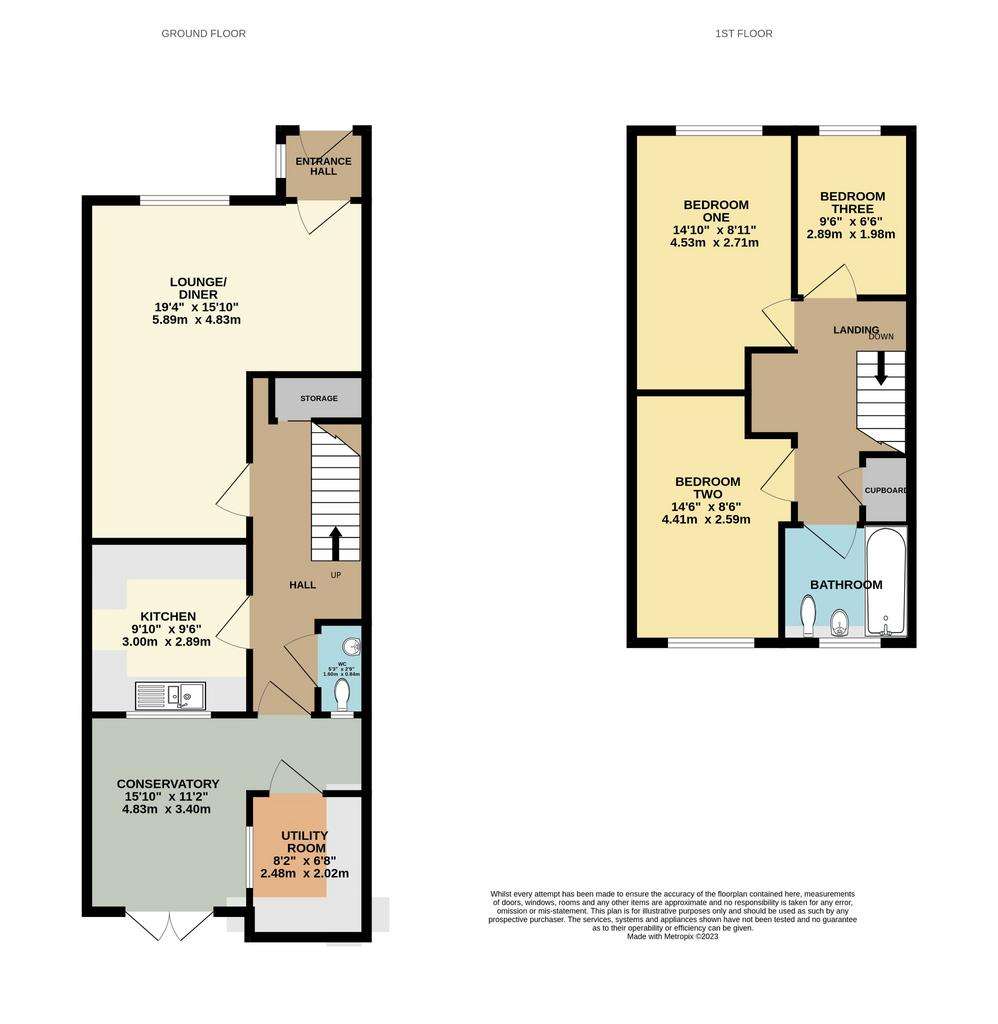
Property photos



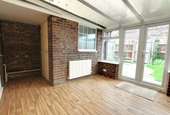
+14
Property description
Extended three bedroom family home with brick conservatory and allocated parking to rear conveniently situated close to Denmead Village centre and local primary school. Internally the property has been freshly decorated and benefits from fitted new carpets and floor coverings. The property also features refitted kitchen, bathroom and replacement gas fired boiler and double glazing. Enjoying a traffic free frontage and NO ONWARD CHAIN properties in this location attract a high level of interest and an early inspection is strongly recommended to avoid disappointment.
ENTRANCE PORCH
Double glazed UPVC door with windows to side, meter cupboard.
LOUNGE/DINING ROOM
Attractive 'L' shaped room with picture window to front elevation. Radiator. TV point.
INNER HALL
Stairs to landing, storage/cloak cupboard.
CLOAKROOM
Low level W.C. Hand basin with tiled splashback. Obscured window to rear.
KITCHEN
Range of white high gloss finish fitted floor and wall units with contrasting work surfaces and complimentary tiling to walls. Slot in cooker with extractor hood over, dishwasher, space for upright fridge freezer. Window to rear.
CONSERVATORY
Brick and UPVC double glazed construction with French style double doors opening to rear garden, radiator, wall lights.
UTILITY ROOM
Wall mounted gas fired boiler. Range of fitted floor and wall units with contrasting work surfaces and complimentary tiling to walls. Plumbing for automatic washing machine. Window to side.
LANDING
Airing cupboard, loft access. Recessed storage/work space
BEDROOM ONE
Double glazed window to front, radiator.
BEDROOM TWO
Double glazed window to rear, radiator.
BEDROOM THREE
Double glazed window to front, radiator.
BATHROOM
Refitted white suite comprising panel bath with mixer tap and shower attachment. Wash basin with vanity surround. Low level W.C. Heated towel rail. Fully tiled walls, tiled floor.
OUTSIDE
FRONT GARDEN
With picket fencing.
REAR GARDEN
Paved to a courtyard style with lawn and circular patio area. Enclosed with panel fencing and gate leading to allocated parking to rear.
PARKING
There is a marked space in car parking area to rear.
EPC: C
ENTRANCE PORCH
Double glazed UPVC door with windows to side, meter cupboard.
LOUNGE/DINING ROOM
Attractive 'L' shaped room with picture window to front elevation. Radiator. TV point.
INNER HALL
Stairs to landing, storage/cloak cupboard.
CLOAKROOM
Low level W.C. Hand basin with tiled splashback. Obscured window to rear.
KITCHEN
Range of white high gloss finish fitted floor and wall units with contrasting work surfaces and complimentary tiling to walls. Slot in cooker with extractor hood over, dishwasher, space for upright fridge freezer. Window to rear.
CONSERVATORY
Brick and UPVC double glazed construction with French style double doors opening to rear garden, radiator, wall lights.
UTILITY ROOM
Wall mounted gas fired boiler. Range of fitted floor and wall units with contrasting work surfaces and complimentary tiling to walls. Plumbing for automatic washing machine. Window to side.
LANDING
Airing cupboard, loft access. Recessed storage/work space
BEDROOM ONE
Double glazed window to front, radiator.
BEDROOM TWO
Double glazed window to rear, radiator.
BEDROOM THREE
Double glazed window to front, radiator.
BATHROOM
Refitted white suite comprising panel bath with mixer tap and shower attachment. Wash basin with vanity surround. Low level W.C. Heated towel rail. Fully tiled walls, tiled floor.
OUTSIDE
FRONT GARDEN
With picket fencing.
REAR GARDEN
Paved to a courtyard style with lawn and circular patio area. Enclosed with panel fencing and gate leading to allocated parking to rear.
PARKING
There is a marked space in car parking area to rear.
EPC: C
Interested in this property?
Council tax
First listed
Over a month agoEnergy Performance Certificate
FIELD WAY, DENMEAD
Marketed by
Pearsons - Denmead Hambledon Road Denmead PO7 6NUPlacebuzz mortgage repayment calculator
Monthly repayment
The Est. Mortgage is for a 25 years repayment mortgage based on a 10% deposit and a 5.5% annual interest. It is only intended as a guide. Make sure you obtain accurate figures from your lender before committing to any mortgage. Your home may be repossessed if you do not keep up repayments on a mortgage.
FIELD WAY, DENMEAD - Streetview
DISCLAIMER: Property descriptions and related information displayed on this page are marketing materials provided by Pearsons - Denmead. Placebuzz does not warrant or accept any responsibility for the accuracy or completeness of the property descriptions or related information provided here and they do not constitute property particulars. Please contact Pearsons - Denmead for full details and further information.


