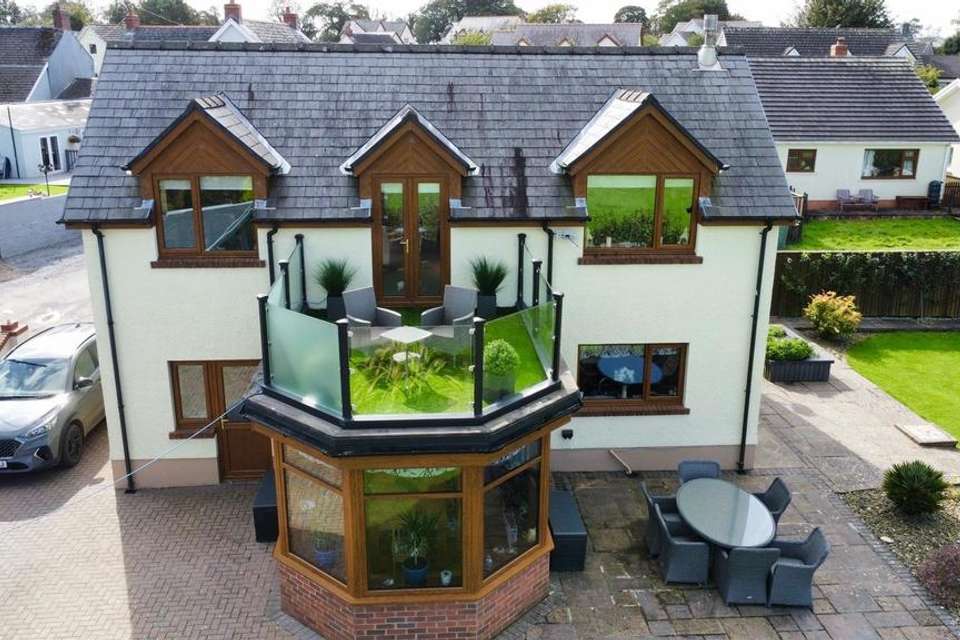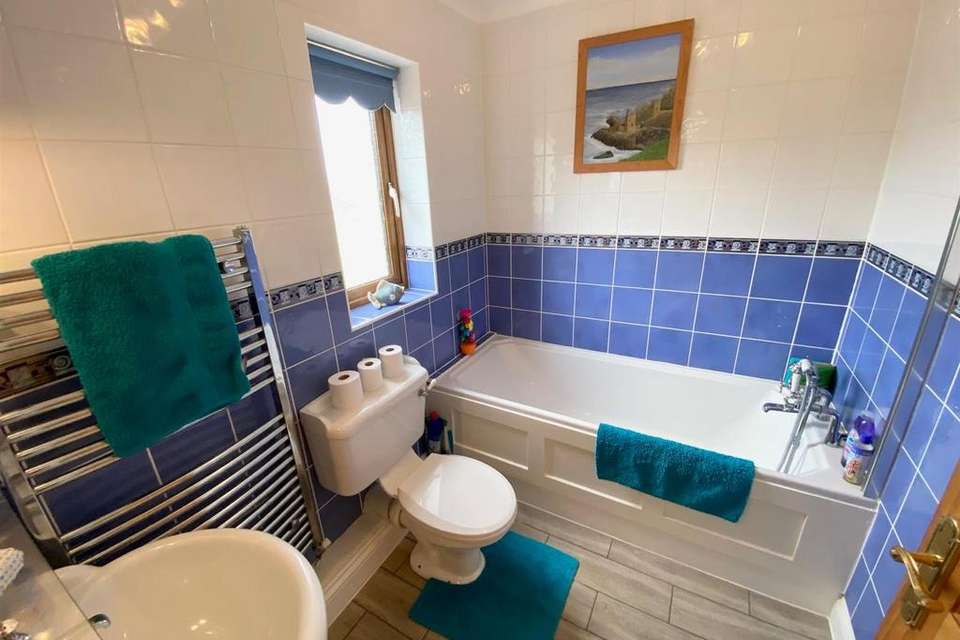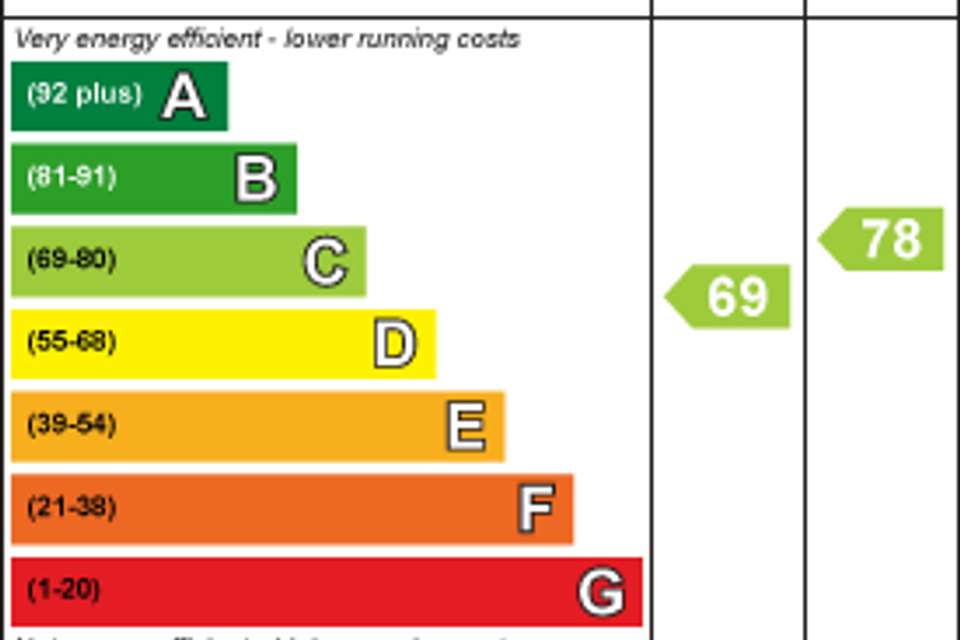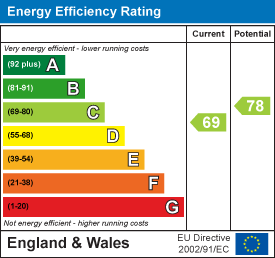4 bedroom detached house for sale
Cold Blow, Narberthdetached house
bedrooms
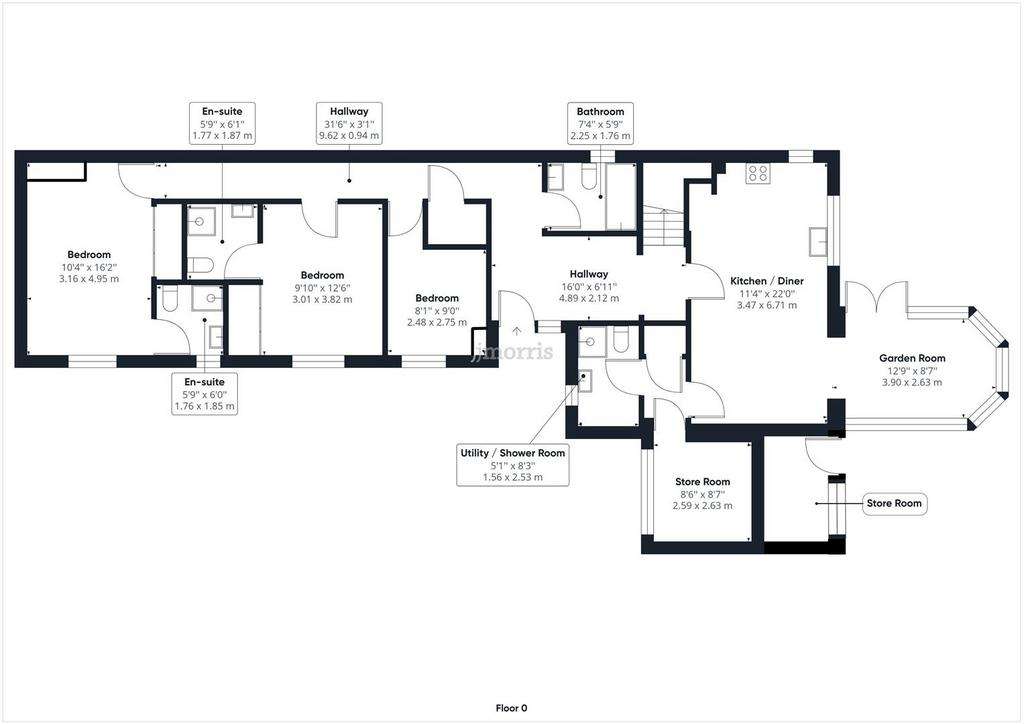
Property photos



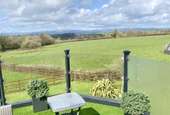
+24
Property description
A very impressive 4 bedroom detached house with exceptionally beautiful accommodation, a large garden, paddock and wonderful views towards the Preseli hills. The property enjoys a lovely tucked-away spot within the small popular village of Cold Blow, located only a few short miles from Narberth town centre. The interior boasts exposed beams, a stunning stained glass window panel, and other unique features, such as an upstairs lounge with magnificent vaulted ceiling and balcony. There is also a delightful farmhouse style kitchen/diner with an open-plan design which leads through to a garden room/conservatory. Altogether there are 4 bathrooms, 2 being en-suites, making this ideal for visitors or a large family. Outside there is good off road car parking space with its own gated driveway, a fantastic garden with patio and small paddock. Viewing is essential to fully appreciate this one-of-a-kind property.
Situation - Cold Blow is a small village found less than 2 miles south-east of Narberth, in the heart of Pembrokeshire. It is situated on the B4315 Princes Gate to Templeton road. Narberth is the near by town and offers a good selection of independent shops and cafes etc. The main A40 is roughly 4 miles distant, and connects to larger towns in the area such as Haverfordwest, Carmarthen and the M4. Pembrokeshire is well known for its natural beauty and coastline, with stunning beaches and seaside villages in abundance. Saundersfoot, Amroth, Manorbier and Tenby are all within a short drive from this location.
Accommodation -
Entrance Hall - Entered by a frosted double glazed front door with matching side screen, oak beams, engineered oak flooring, stairs rise to first floor with oak spindles and hand rail, Velux roof windows, built in store cupboard, radiators, doors open to:
Kitchen/Diner - Fitted with a range of wooden storage cupboards at wall and base levels with granite worktops over, Stoves range cooker set in decorative wooden surround with extractor hood, tiled splash backs, 1 and a half bowl sink and drainer, part tiled walls, integrated dish washer, double glazed windows enjoying the special views, continuation of oak engineered floor, dining area, radiator, door to inner hall, opening leads into:
Garden Room - Double glazed windows around enjoying views over the garden and towards the Preseli hills beyond, radiators, continuation of flooring, external French doors to garden patio.
Inner Hall - Tiled flooring, built in airing cupboard, doors open to:
Utility/Shower Room - With a Grant oil fired boiler serving the domestic hot water and central heating, plumbing for washing machine, worktop, storage cupboards, W.C, shower cubical, pedestal wash hand basin, frosted double glazed window, radiator, tiled walls.
Store Room - Double glazed window, radiator, oak engineered floor.
Bedroom 1 - Built in mirrored wardrobes and fitted oak wardrobes, double glazed window, radiator, door to:
En-Suite - Shower cubical, W.C, pedestal wash hand basin, tiled walls, tiled floor, frosted double glazed window, radiator.
Bedroom 2 - Double glazed window, built in mirrored wardrobes, radiator, door to:
En-Suite - Shower cubical, W.C, pedestal wash hand basin, tiled walls, tiled floor, radiator.
Bedroom 3 - Double glazed window, radiator, fitted wardrobe and shelving.
Bathroom - Comprising a bath with mixer shower taps over, W.C, pedestal wash hand basin, heated towel rail, tiled floor, frosted double glazed window.
First Floor -
Lounge - With a spectacular vaulted ceiling and exposed beams, arched stained glass feature window, oak balustrades, double glazed windows enjoying amazing views towards the Preseli hills, Velux roof windows, radiator, arched oak door to Bedroom 4/office, double glazed French external doors to balcony.
Bedroom 4 / Office - Double glazed windows enjoying the special views, vaulted ceiling, exposed beams, radiator.
Externally - To the front is a walled and gated brick paved driveway providing ample off road car parking. Access along the side leads to the rear and far side, with garden laid mainly to lawn, patio seating areas next to the house, pathway leads to a small paddock.
Services - We are advised mains water and electric are connected. Private drainage and oil fired heating.
Tenure - Freehold
Directions - From Narberth, head due south on the A478 road and turn left at the junction after the Brandon tool hire depo. Follow this road into Cold Blow. As you approach the village junction there is a left hand turn down a private road and the property is found down here, on the left hand side, as identified by our JJMorris For Sale sign.
Situation - Cold Blow is a small village found less than 2 miles south-east of Narberth, in the heart of Pembrokeshire. It is situated on the B4315 Princes Gate to Templeton road. Narberth is the near by town and offers a good selection of independent shops and cafes etc. The main A40 is roughly 4 miles distant, and connects to larger towns in the area such as Haverfordwest, Carmarthen and the M4. Pembrokeshire is well known for its natural beauty and coastline, with stunning beaches and seaside villages in abundance. Saundersfoot, Amroth, Manorbier and Tenby are all within a short drive from this location.
Accommodation -
Entrance Hall - Entered by a frosted double glazed front door with matching side screen, oak beams, engineered oak flooring, stairs rise to first floor with oak spindles and hand rail, Velux roof windows, built in store cupboard, radiators, doors open to:
Kitchen/Diner - Fitted with a range of wooden storage cupboards at wall and base levels with granite worktops over, Stoves range cooker set in decorative wooden surround with extractor hood, tiled splash backs, 1 and a half bowl sink and drainer, part tiled walls, integrated dish washer, double glazed windows enjoying the special views, continuation of oak engineered floor, dining area, radiator, door to inner hall, opening leads into:
Garden Room - Double glazed windows around enjoying views over the garden and towards the Preseli hills beyond, radiators, continuation of flooring, external French doors to garden patio.
Inner Hall - Tiled flooring, built in airing cupboard, doors open to:
Utility/Shower Room - With a Grant oil fired boiler serving the domestic hot water and central heating, plumbing for washing machine, worktop, storage cupboards, W.C, shower cubical, pedestal wash hand basin, frosted double glazed window, radiator, tiled walls.
Store Room - Double glazed window, radiator, oak engineered floor.
Bedroom 1 - Built in mirrored wardrobes and fitted oak wardrobes, double glazed window, radiator, door to:
En-Suite - Shower cubical, W.C, pedestal wash hand basin, tiled walls, tiled floor, frosted double glazed window, radiator.
Bedroom 2 - Double glazed window, built in mirrored wardrobes, radiator, door to:
En-Suite - Shower cubical, W.C, pedestal wash hand basin, tiled walls, tiled floor, radiator.
Bedroom 3 - Double glazed window, radiator, fitted wardrobe and shelving.
Bathroom - Comprising a bath with mixer shower taps over, W.C, pedestal wash hand basin, heated towel rail, tiled floor, frosted double glazed window.
First Floor -
Lounge - With a spectacular vaulted ceiling and exposed beams, arched stained glass feature window, oak balustrades, double glazed windows enjoying amazing views towards the Preseli hills, Velux roof windows, radiator, arched oak door to Bedroom 4/office, double glazed French external doors to balcony.
Bedroom 4 / Office - Double glazed windows enjoying the special views, vaulted ceiling, exposed beams, radiator.
Externally - To the front is a walled and gated brick paved driveway providing ample off road car parking. Access along the side leads to the rear and far side, with garden laid mainly to lawn, patio seating areas next to the house, pathway leads to a small paddock.
Services - We are advised mains water and electric are connected. Private drainage and oil fired heating.
Tenure - Freehold
Directions - From Narberth, head due south on the A478 road and turn left at the junction after the Brandon tool hire depo. Follow this road into Cold Blow. As you approach the village junction there is a left hand turn down a private road and the property is found down here, on the left hand side, as identified by our JJMorris For Sale sign.
Interested in this property?
Council tax
First listed
Over a month agoEnergy Performance Certificate
Cold Blow, Narberth
Marketed by
J.J. Morris - Narberth Hill House, High Street Narberth SA67 7ARPlacebuzz mortgage repayment calculator
Monthly repayment
The Est. Mortgage is for a 25 years repayment mortgage based on a 10% deposit and a 5.5% annual interest. It is only intended as a guide. Make sure you obtain accurate figures from your lender before committing to any mortgage. Your home may be repossessed if you do not keep up repayments on a mortgage.
Cold Blow, Narberth - Streetview
DISCLAIMER: Property descriptions and related information displayed on this page are marketing materials provided by J.J. Morris - Narberth. Placebuzz does not warrant or accept any responsibility for the accuracy or completeness of the property descriptions or related information provided here and they do not constitute property particulars. Please contact J.J. Morris - Narberth for full details and further information.



