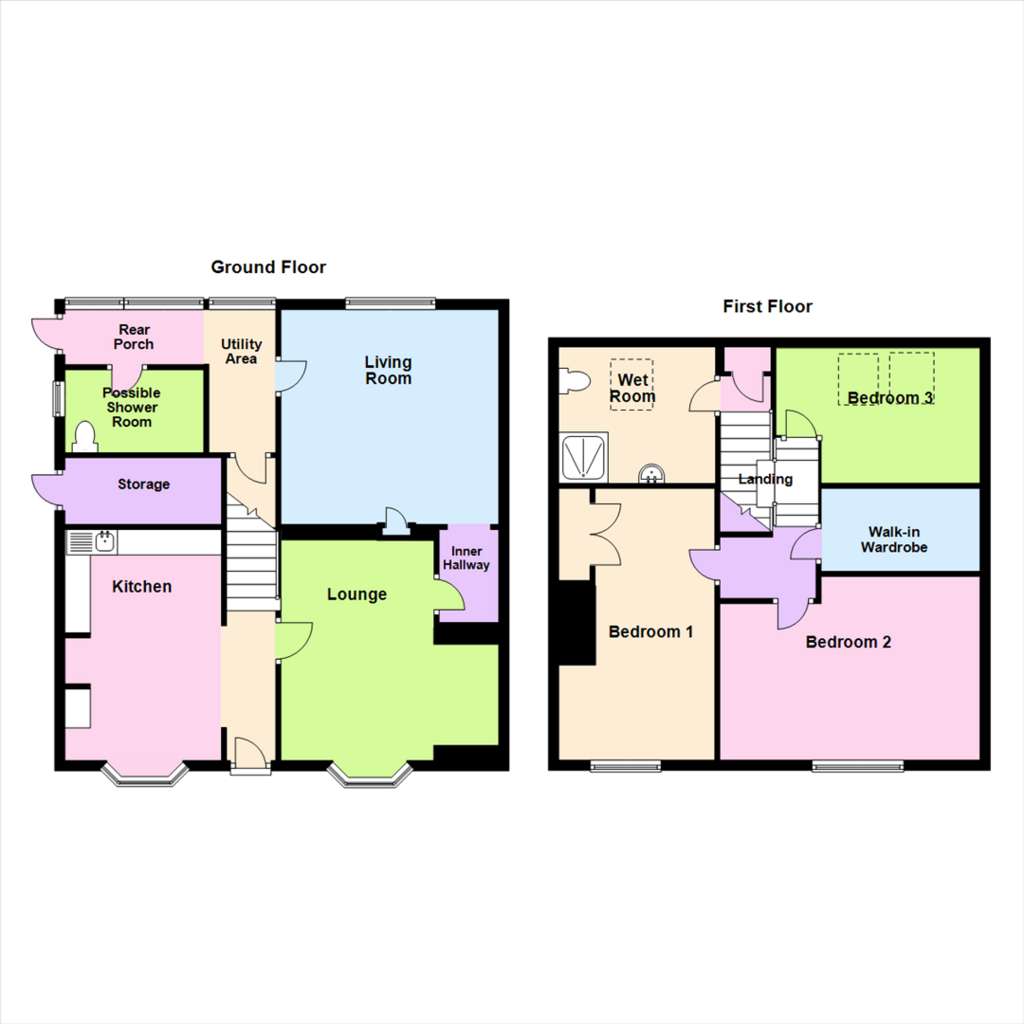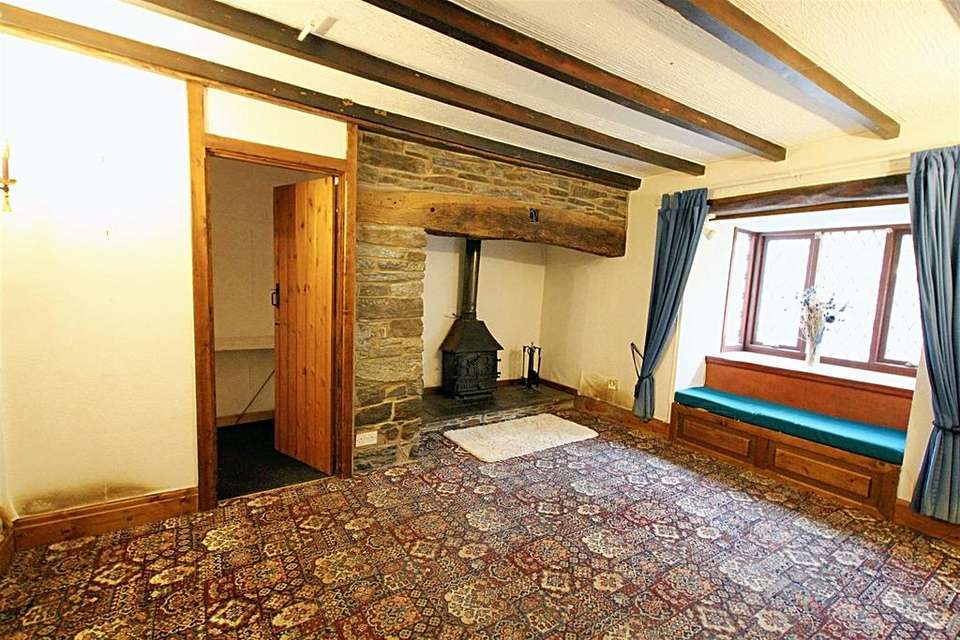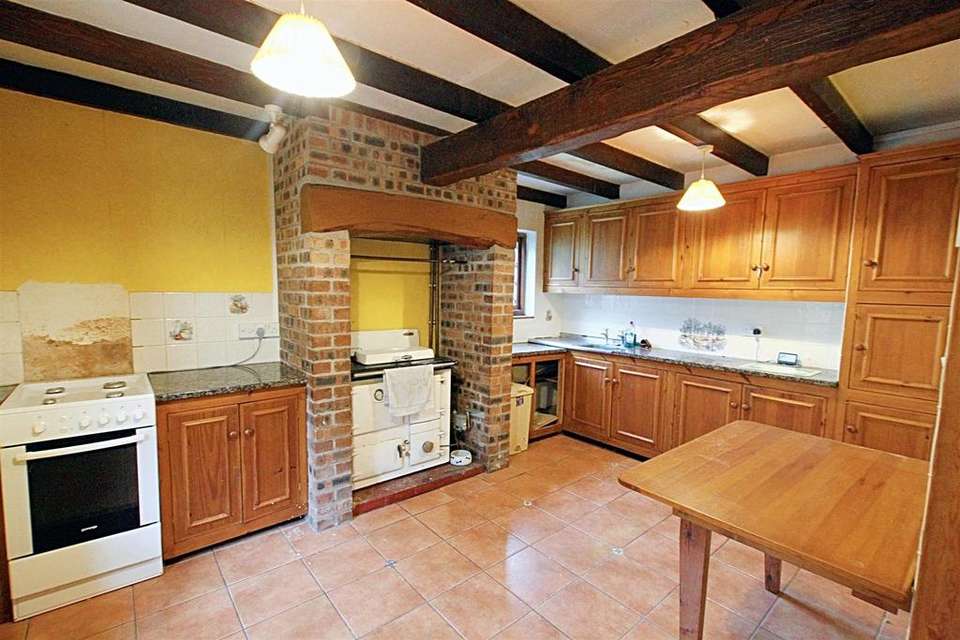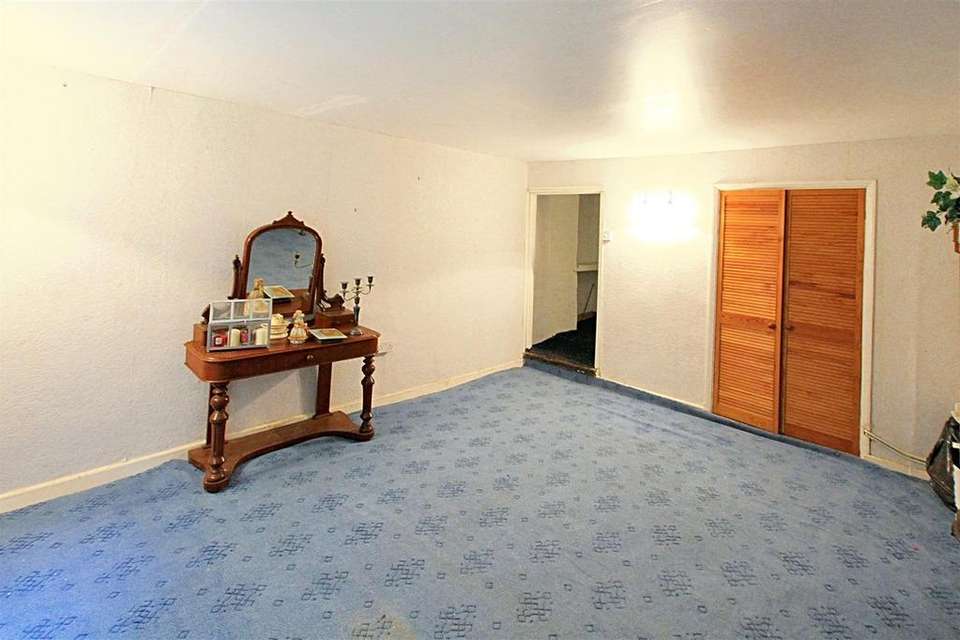3 bedroom semi-detached house for sale
New Mill Road, Cardigansemi-detached house
bedrooms

Property photos




+31
Property description
Chain Free - A character traditional 3-bedroom semi-detached cottage, sitting within a generous-sized plot with ample off-road parking to the front, sweeping gardens, and a patio to the side and rear of the cottage. All situated in a popular hamlet location on the outskirts of the top end of Cardigan town, and all its amenities such as supermarkets, shops, cafes, restaurants, schools, and so much more, and within easy driving distance of the west Wales coast of Cardigan Bay and its many pretty, sandy beaches.
Access to the property via a canopied entrance into the hallway with an archway accessing the kitchen, stairs to the first floor, and a door off to the lounge. The kitchen has a range of base and wall units, tiled flooring, a stainless steel sink with a drainer, and a freestanding electric oven, situated within the inglenook-style fireplace with a wooden beam and exposed brick walls is a Rayern Royal Range. the window is located at the front of the property with a handy storage cupboard under the window. The lounge is also located to the front of the cottage and has a bay window with a window seat below and an inglenook fireplace with a substantial wooden beam above, exposed slate/stone walls, and a quarry tile hearth on which the multi-fuel stove is located, there is also a door that leads you through the inner hallway to the rear living room, this room had a window that overlooks the rear garden/patio area and a door to the utility room. The utility room has a door off to a walk-in pantry, access to the potential shower room, and a door to access outside, there is space and plumbing for a washing machine, and windows along the rear wall, making this a light room.
The first-floor landing is split into two levels, the wet room is located on one level, with an electric shower, wash hand basin, a w/c, and Velux window situated in the sloping ceiling, on this level there is also a handy storage cupboard.
INFORMATION ABOUT THE AREA:
Please read our Location Guides on our website for more information on what this area has to offer.
Details Contined; - The 3 double bedrooms are all located on the top level, bedroom one benefits from a build in storage cupboard, and a window overlooking the front, and bedroom two which is also a double also has a window to the front of the property, bedroom three is located at the rear and has two Velux windows in the sloping roof as there is some restricted head space in this room. Also on the top landing, there is a very useful walk-in dressing room/storage room with built-in shelving and a loft hatch.
Externally; - As you approach this cottage there is ample parking areas to the front, the lawn garden to the side is elevated in places but does have level areas as well, and the corner of the entrance still has an old mill grinding stone placed in the garden as a stone feature, there is an open water drain which flows through a culvert through the garden into the stream at the back of the property, the previous owner has fashioned a fish pond to take the overflow of water, this could be restored to its former glory with a bit of work, also in the garden is a concrete seating area, exposed bedrock, and to the rear is a concrete patio area, an old wooden shed, and a useful storage shed in which the oil fired boiler is housed. the rear of the garden is bounded by te Mwldan stream, some fencing is required to make this a safer area.
A great opportunity to purchase a traditional stone cottage in need of some modernization in a popular edge-of-town location.
Entrance Hallway - 3.023 x 0.936 (9'11" x 3'0") -
Kitchen - 4.232 x 3.061 (13'10" x 10'0") -
Lounge - 4.277 x 4.233 (max) (14'0" x 13'10" (max)) -
Inner Hallway - 2.138 x 1.189 (7'0" x 3'10") -
Living Room - 4.380 x 3.525 (14'4" x 11'6") - Window to rear, Storage cupboard, door to:
Utility Area - 2.461 x 2.467 (8'0" x 8'1") -
Walk In Pantry - 2.154 x 1.253 (7'0" x 4'1") -
Rear Porch - 2.148 x 0.771 (7'0" x 2'6") -
Possible Shower Room - 2.181 x 1.503 (7'1" x 4'11") -
Landing - Door to:
Wet Room - 2.975 x 2.460 (9'9" x 8'0") -
Bedroom 3 - 4.383 x 2.414 (14'4" x 7'11") -
Walk-In Storage Room/Wardrobe - 3.655 x 1.244 (11'11" x 4'0") -
Bedroom 1 - 4.282 x 3.446 (14'0" x 11'3") -
Bedroom 2 - 4.644 x 2.870 (15'2" x 9'4") -
External Storage Room -
Important Information: - VIEWINGS: By appointment only. We would respectfully ask you to contact us before you view this property internally or externally.
TAX BAND: D Ceredigion County Council
TENURE: We are advised that the property is Freehold
GENERAL NOTE: Please note that all floor plans, room dimensions and areas quoted in these details are approximations and are not to be relied upon. Any appliances and services listed in these details have not been tested.
SERVICES: We have not tested any services to this property. We are advised that this property benefits from private drainage.
BROADBAND: Superfast available - Max download speed - 79 Mbps Max upload speed - 20 Mbps PLEASE CHECK COVERAGE FOR THIS PROPERTY HERE - (Link to https: // checker . ofcom . org . UK)
MOBILE SIGNAL/COVERAGE: Signal available, please check network providers for availability, or please check OfCom here - (Link to https: // checker . ofcom . org . UK)
FLOOD RISK: Rivers/Sea - High - Surface Water: N/A
Natural Resources Wales have placed this property in a high flood risk area from a river, however, the owners have informed us that they are not aware of the property flooding during their ownership.
COASTAL EROSION RISK: None in this location
VIEWING INFORMATION: The shower room needs to be installed, the septic tank is shared between 3 properties which share costs (the 2 properties on either side of New Mill House) the owner's solicitors are looking into where the septic tank discharges as it is within close proximity to the Muldan stream. Solicitors informed us "There should be an agreement with the buyer or seller who will be responsible for replacing or upgrading the treatment system. This should agree this as a condition of sale." The Mwldan Stream borders the back garden.
Tr/Tr/09/23/Ok/Tr -
PLEASE NOTE:
Cardigan Bay Properties, its clients and any joint agents give notice that 1: They are not authorised to make or give any representations or warranties in relation to the property either here or elsewhere, either on their own behalf or on behalf of their client or otherwise. They assume no responsibility for any statement that may be made in these particulars. These particulars do not form part of any offer or contract and must not be relied upon as statements or representations of fact. 2: Any areas, measurements or distances are approximate. The text, photographs and plans are for guidance only and are not necessarily comprehensive. All photographs are taken using a digital camera with a wide angled camera lens. It should not be assumed that the property has all necessary planning, building regulation or other consents and Cardigan Bay Properties have not tested any services, equipment or facilities. Purchasers must satisfy themselves by inspection or otherwise.
Access to the property via a canopied entrance into the hallway with an archway accessing the kitchen, stairs to the first floor, and a door off to the lounge. The kitchen has a range of base and wall units, tiled flooring, a stainless steel sink with a drainer, and a freestanding electric oven, situated within the inglenook-style fireplace with a wooden beam and exposed brick walls is a Rayern Royal Range. the window is located at the front of the property with a handy storage cupboard under the window. The lounge is also located to the front of the cottage and has a bay window with a window seat below and an inglenook fireplace with a substantial wooden beam above, exposed slate/stone walls, and a quarry tile hearth on which the multi-fuel stove is located, there is also a door that leads you through the inner hallway to the rear living room, this room had a window that overlooks the rear garden/patio area and a door to the utility room. The utility room has a door off to a walk-in pantry, access to the potential shower room, and a door to access outside, there is space and plumbing for a washing machine, and windows along the rear wall, making this a light room.
The first-floor landing is split into two levels, the wet room is located on one level, with an electric shower, wash hand basin, a w/c, and Velux window situated in the sloping ceiling, on this level there is also a handy storage cupboard.
INFORMATION ABOUT THE AREA:
Please read our Location Guides on our website for more information on what this area has to offer.
Details Contined; - The 3 double bedrooms are all located on the top level, bedroom one benefits from a build in storage cupboard, and a window overlooking the front, and bedroom two which is also a double also has a window to the front of the property, bedroom three is located at the rear and has two Velux windows in the sloping roof as there is some restricted head space in this room. Also on the top landing, there is a very useful walk-in dressing room/storage room with built-in shelving and a loft hatch.
Externally; - As you approach this cottage there is ample parking areas to the front, the lawn garden to the side is elevated in places but does have level areas as well, and the corner of the entrance still has an old mill grinding stone placed in the garden as a stone feature, there is an open water drain which flows through a culvert through the garden into the stream at the back of the property, the previous owner has fashioned a fish pond to take the overflow of water, this could be restored to its former glory with a bit of work, also in the garden is a concrete seating area, exposed bedrock, and to the rear is a concrete patio area, an old wooden shed, and a useful storage shed in which the oil fired boiler is housed. the rear of the garden is bounded by te Mwldan stream, some fencing is required to make this a safer area.
A great opportunity to purchase a traditional stone cottage in need of some modernization in a popular edge-of-town location.
Entrance Hallway - 3.023 x 0.936 (9'11" x 3'0") -
Kitchen - 4.232 x 3.061 (13'10" x 10'0") -
Lounge - 4.277 x 4.233 (max) (14'0" x 13'10" (max)) -
Inner Hallway - 2.138 x 1.189 (7'0" x 3'10") -
Living Room - 4.380 x 3.525 (14'4" x 11'6") - Window to rear, Storage cupboard, door to:
Utility Area - 2.461 x 2.467 (8'0" x 8'1") -
Walk In Pantry - 2.154 x 1.253 (7'0" x 4'1") -
Rear Porch - 2.148 x 0.771 (7'0" x 2'6") -
Possible Shower Room - 2.181 x 1.503 (7'1" x 4'11") -
Landing - Door to:
Wet Room - 2.975 x 2.460 (9'9" x 8'0") -
Bedroom 3 - 4.383 x 2.414 (14'4" x 7'11") -
Walk-In Storage Room/Wardrobe - 3.655 x 1.244 (11'11" x 4'0") -
Bedroom 1 - 4.282 x 3.446 (14'0" x 11'3") -
Bedroom 2 - 4.644 x 2.870 (15'2" x 9'4") -
External Storage Room -
Important Information: - VIEWINGS: By appointment only. We would respectfully ask you to contact us before you view this property internally or externally.
TAX BAND: D Ceredigion County Council
TENURE: We are advised that the property is Freehold
GENERAL NOTE: Please note that all floor plans, room dimensions and areas quoted in these details are approximations and are not to be relied upon. Any appliances and services listed in these details have not been tested.
SERVICES: We have not tested any services to this property. We are advised that this property benefits from private drainage.
BROADBAND: Superfast available - Max download speed - 79 Mbps Max upload speed - 20 Mbps PLEASE CHECK COVERAGE FOR THIS PROPERTY HERE - (Link to https: // checker . ofcom . org . UK)
MOBILE SIGNAL/COVERAGE: Signal available, please check network providers for availability, or please check OfCom here - (Link to https: // checker . ofcom . org . UK)
FLOOD RISK: Rivers/Sea - High - Surface Water: N/A
Natural Resources Wales have placed this property in a high flood risk area from a river, however, the owners have informed us that they are not aware of the property flooding during their ownership.
COASTAL EROSION RISK: None in this location
VIEWING INFORMATION: The shower room needs to be installed, the septic tank is shared between 3 properties which share costs (the 2 properties on either side of New Mill House) the owner's solicitors are looking into where the septic tank discharges as it is within close proximity to the Muldan stream. Solicitors informed us "There should be an agreement with the buyer or seller who will be responsible for replacing or upgrading the treatment system. This should agree this as a condition of sale." The Mwldan Stream borders the back garden.
Tr/Tr/09/23/Ok/Tr -
PLEASE NOTE:
Cardigan Bay Properties, its clients and any joint agents give notice that 1: They are not authorised to make or give any representations or warranties in relation to the property either here or elsewhere, either on their own behalf or on behalf of their client or otherwise. They assume no responsibility for any statement that may be made in these particulars. These particulars do not form part of any offer or contract and must not be relied upon as statements or representations of fact. 2: Any areas, measurements or distances are approximate. The text, photographs and plans are for guidance only and are not necessarily comprehensive. All photographs are taken using a digital camera with a wide angled camera lens. It should not be assumed that the property has all necessary planning, building regulation or other consents and Cardigan Bay Properties have not tested any services, equipment or facilities. Purchasers must satisfy themselves by inspection or otherwise.
Interested in this property?
Council tax
First listed
Over a month agoEnergy Performance Certificate
New Mill Road, Cardigan
Marketed by
Cardigan Bay Properties - Ceredigion Hafod Y Coed, Glynarthen Llandysul, Ceredigion SA44 6NXPlacebuzz mortgage repayment calculator
Monthly repayment
The Est. Mortgage is for a 25 years repayment mortgage based on a 10% deposit and a 5.5% annual interest. It is only intended as a guide. Make sure you obtain accurate figures from your lender before committing to any mortgage. Your home may be repossessed if you do not keep up repayments on a mortgage.
New Mill Road, Cardigan - Streetview
DISCLAIMER: Property descriptions and related information displayed on this page are marketing materials provided by Cardigan Bay Properties - Ceredigion. Placebuzz does not warrant or accept any responsibility for the accuracy or completeness of the property descriptions or related information provided here and they do not constitute property particulars. Please contact Cardigan Bay Properties - Ceredigion for full details and further information.




































