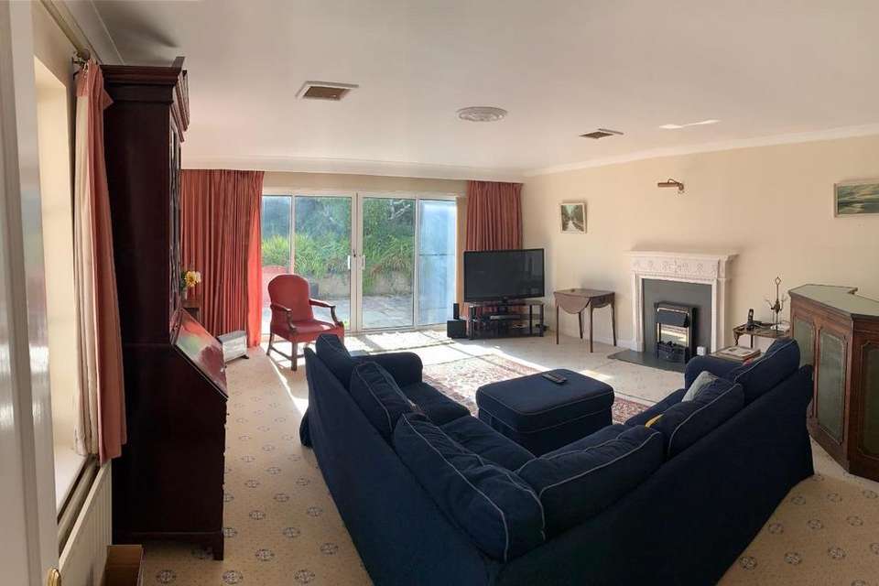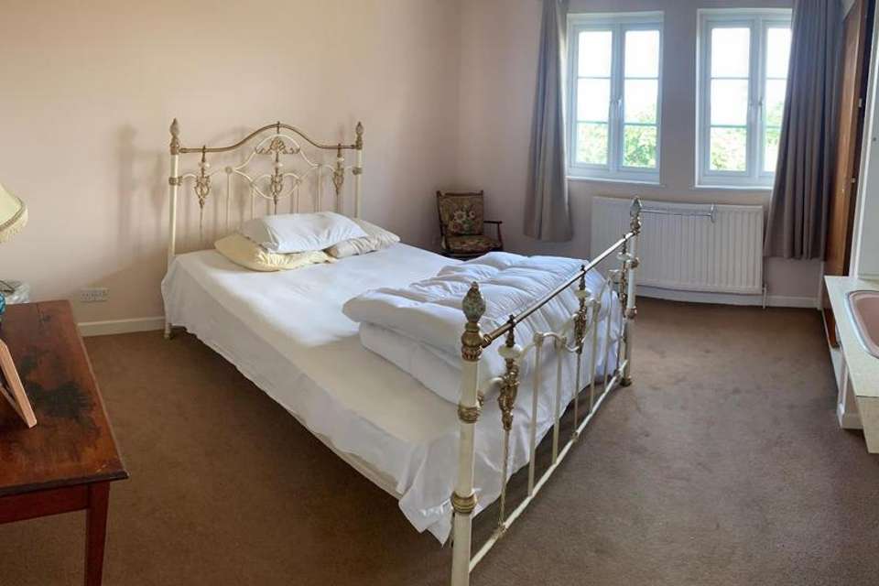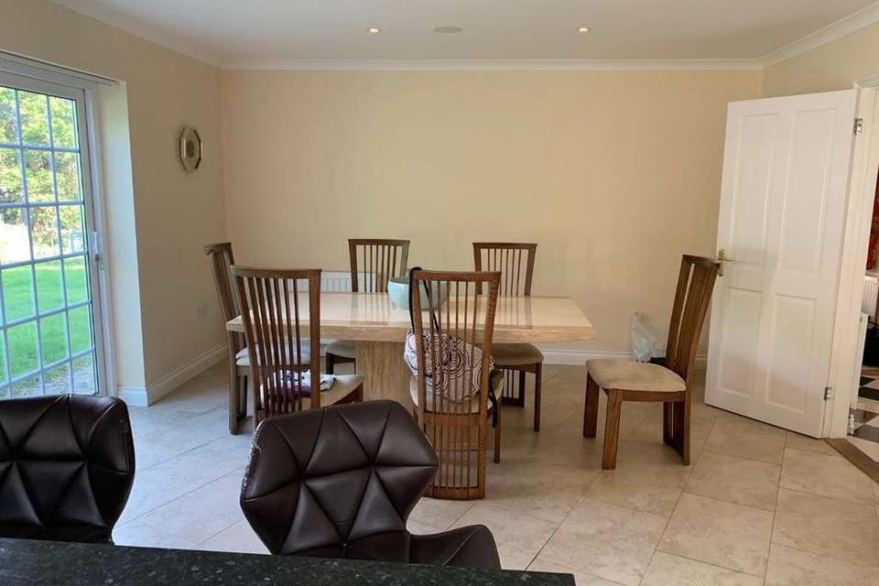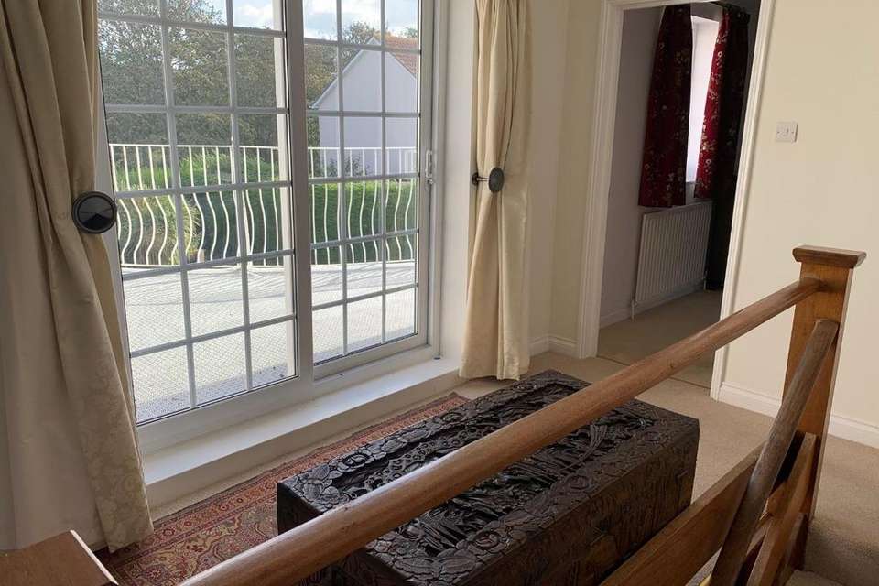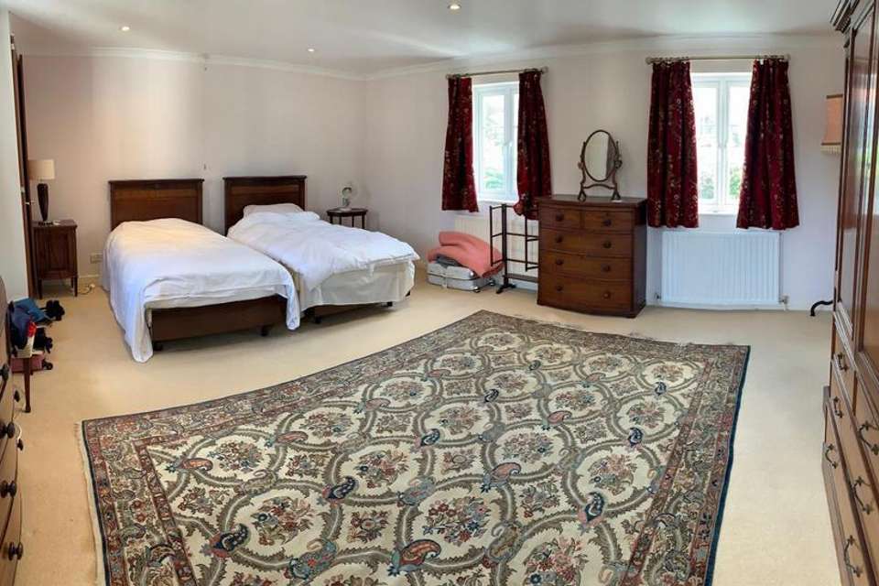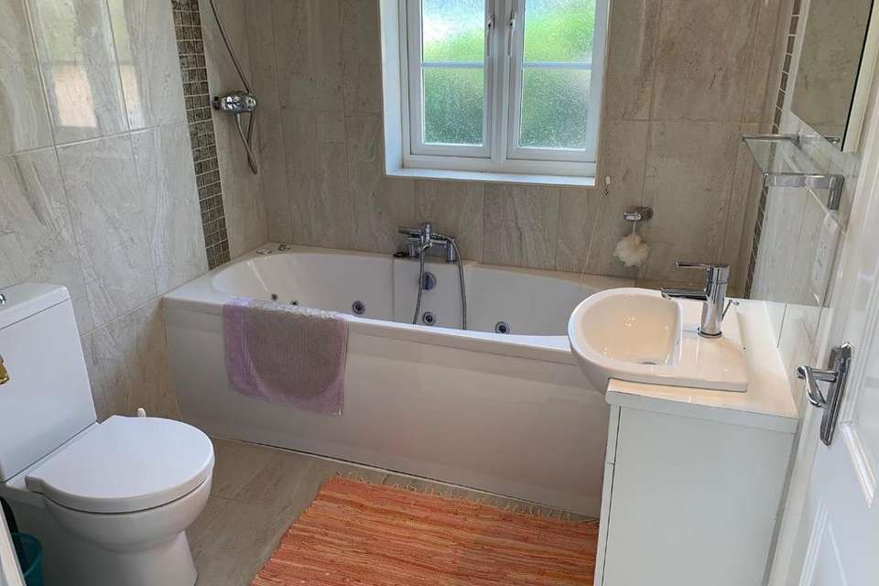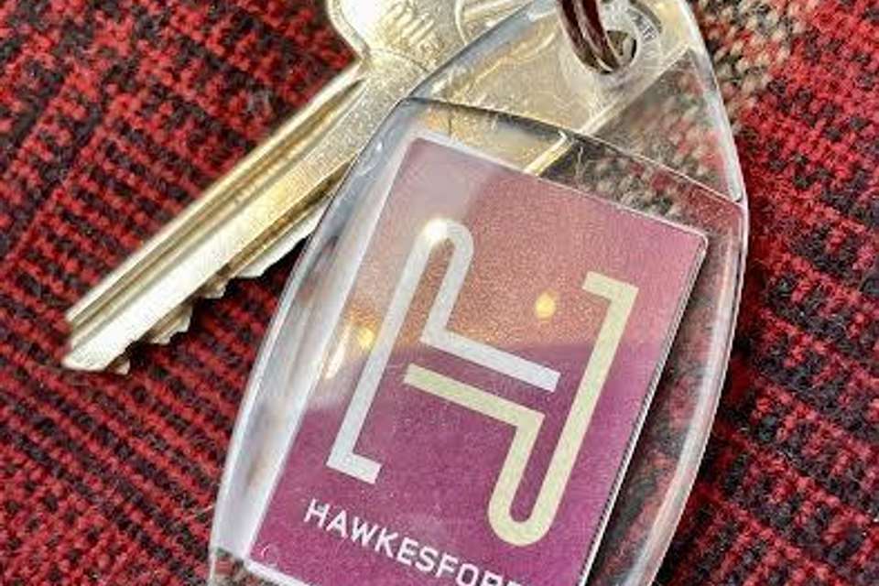4 bedroom detached house for sale
Route des Carriers, Alderneydetached house
bedrooms
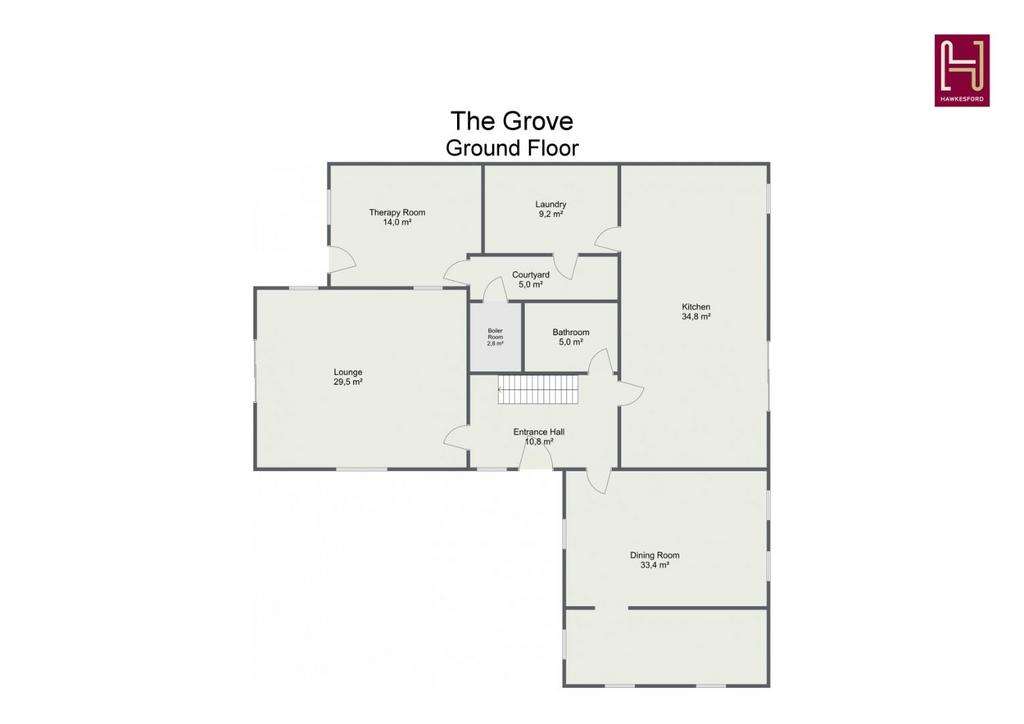
Property photos

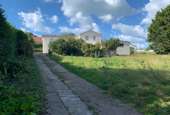
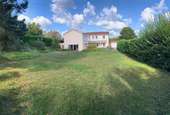
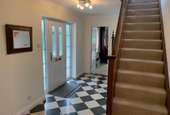
+8
Property description
A stunning detached 4 bedroom home set in its own grounds.
The property is approached by a long driveway which leads up to the forecourt, with a double garage and parking for 6 cars.
The house is laid out on the ground floor with a large entrance hall leading to a very large lounge with patio doors leading out to the West garden, off the hall is a large fully fitted kitchen with black granite work surfaces and a casual dining area.
On the ground floor is a further house bathroom and a separate laundry room, then out into an inner courtyard into a self contained office, or therapy room.
There is a separate formal dining room which leads on to a study or fifth bedroom.
The first floor consists of a very large master bedroom with a superb en-suite bathroom, through the landing to a further three large double bedrooms and a house bathroom.
There is also a large South facing balcony running along the front of the house overlooking the forecourt.
The house is 2,540 sqft or 268m2 and is South facing surrounded by gardens on all sides.
This property needs to be seen to be fully appreciated.
The Grove, a luxury 4 bedroom detached house, sat in it's own grounds, nestled in a rural area next to the Alderney Golf Club. The house is immaculate and in walk in condition.
An impressive long driveway leads up to the house at the top of the plot, with a large garden to the right.
A generous forecourt area, leads to the house and double garage, with room for parking for several cars on the court yard, a large garden sits to the left and South facing, could easily suit a swimming pool, or indoor pool.
The property is spacious, all rooms are large, the entrance hall gives a feeling of grandeur, the whole look and feel of the house is of one of luxury, and quality finishes.
The kitchen is fully fitted, with black granite work tops, the open plan kitchen and dining area is extensive.
A separate formal dining room is adjacent to the kitchen and casual dining area, which leads on through french doors to a second ground floor room.
On the first floor are four spacious double bedrooms, the master bedroom is extremely large and has an en-suite bathroom to the master bedroom, and a house bathroom. 2,540 sqft (268m2) Guide price £1,400,000
The property is approached by a long driveway which leads up to the forecourt, with a double garage and parking for 6 cars.
The house is laid out on the ground floor with a large entrance hall leading to a very large lounge with patio doors leading out to the West garden, off the hall is a large fully fitted kitchen with black granite work surfaces and a casual dining area.
On the ground floor is a further house bathroom and a separate laundry room, then out into an inner courtyard into a self contained office, or therapy room.
There is a separate formal dining room which leads on to a study or fifth bedroom.
The first floor consists of a very large master bedroom with a superb en-suite bathroom, through the landing to a further three large double bedrooms and a house bathroom.
There is also a large South facing balcony running along the front of the house overlooking the forecourt.
The house is 2,540 sqft or 268m2 and is South facing surrounded by gardens on all sides.
This property needs to be seen to be fully appreciated.
The Grove, a luxury 4 bedroom detached house, sat in it's own grounds, nestled in a rural area next to the Alderney Golf Club. The house is immaculate and in walk in condition.
An impressive long driveway leads up to the house at the top of the plot, with a large garden to the right.
A generous forecourt area, leads to the house and double garage, with room for parking for several cars on the court yard, a large garden sits to the left and South facing, could easily suit a swimming pool, or indoor pool.
The property is spacious, all rooms are large, the entrance hall gives a feeling of grandeur, the whole look and feel of the house is of one of luxury, and quality finishes.
The kitchen is fully fitted, with black granite work tops, the open plan kitchen and dining area is extensive.
A separate formal dining room is adjacent to the kitchen and casual dining area, which leads on through french doors to a second ground floor room.
On the first floor are four spacious double bedrooms, the master bedroom is extremely large and has an en-suite bathroom to the master bedroom, and a house bathroom. 2,540 sqft (268m2) Guide price £1,400,000
Interested in this property?
Council tax
First listed
Over a month agoRoute des Carriers, Alderney
Marketed by
Hawkesford Sales & Lettings - Warwick 1 The Hughes Warwick CV34 4BJPlacebuzz mortgage repayment calculator
Monthly repayment
The Est. Mortgage is for a 25 years repayment mortgage based on a 10% deposit and a 5.5% annual interest. It is only intended as a guide. Make sure you obtain accurate figures from your lender before committing to any mortgage. Your home may be repossessed if you do not keep up repayments on a mortgage.
Route des Carriers, Alderney - Streetview
DISCLAIMER: Property descriptions and related information displayed on this page are marketing materials provided by Hawkesford Sales & Lettings - Warwick. Placebuzz does not warrant or accept any responsibility for the accuracy or completeness of the property descriptions or related information provided here and they do not constitute property particulars. Please contact Hawkesford Sales & Lettings - Warwick for full details and further information.





