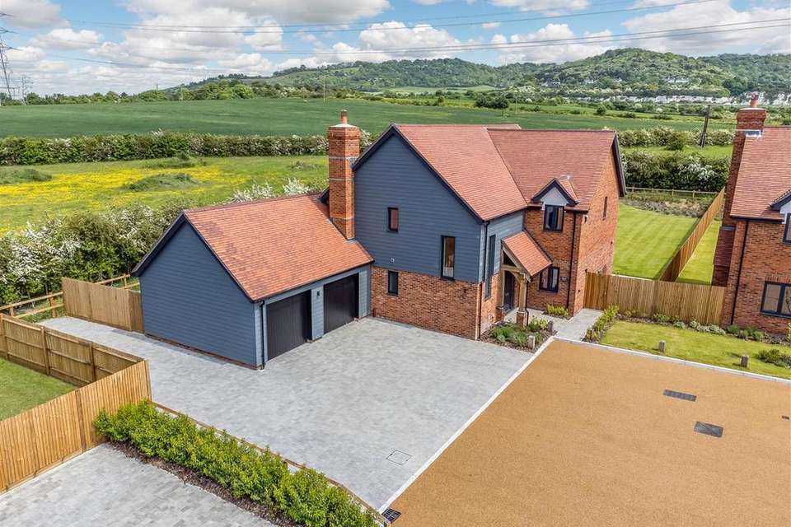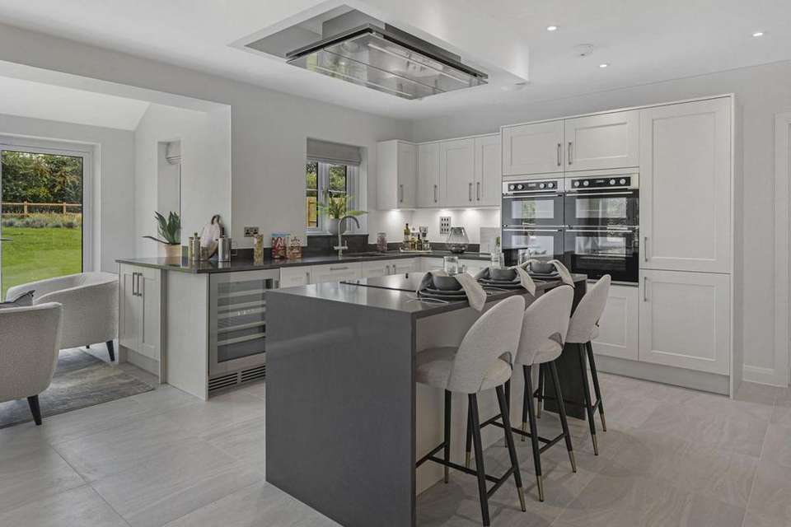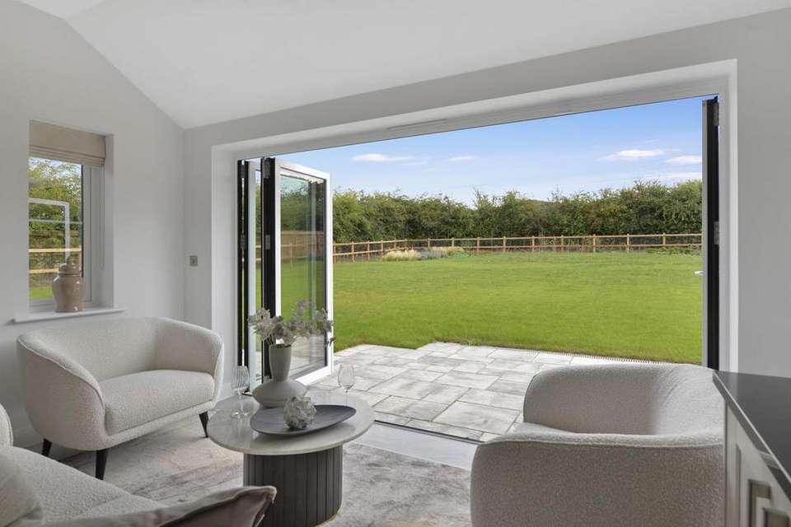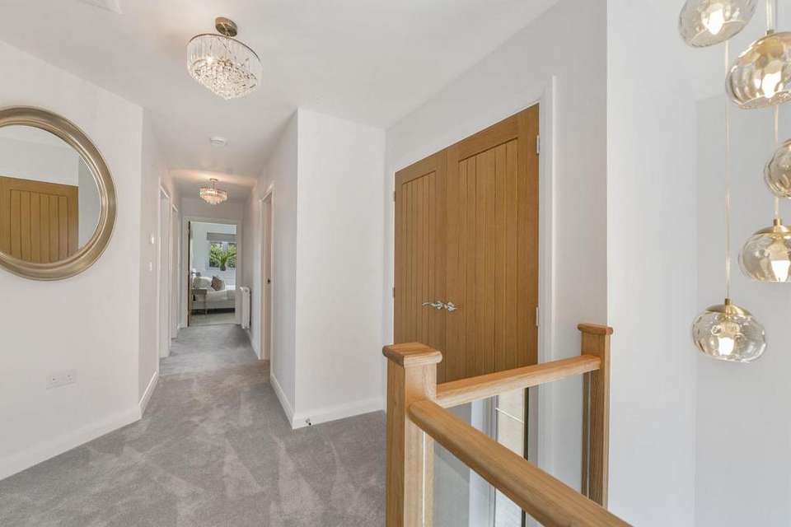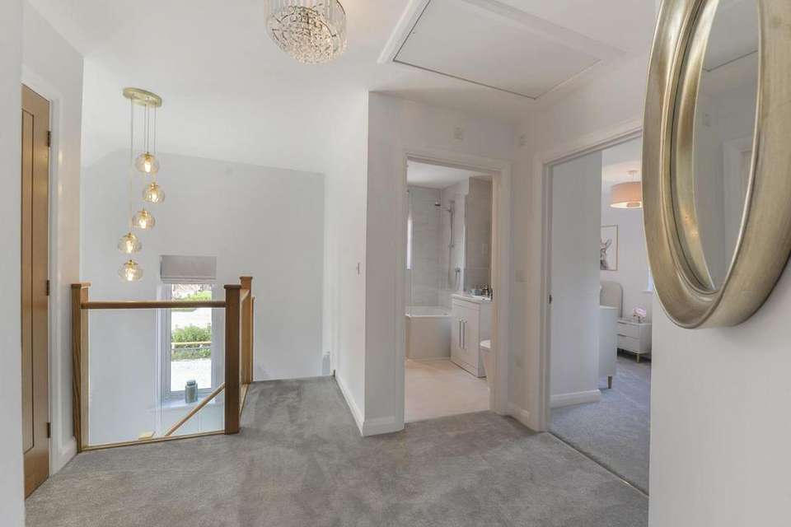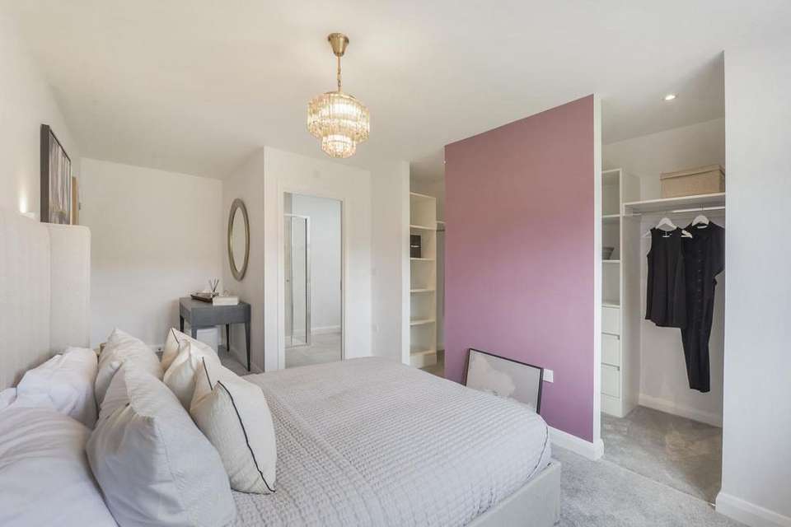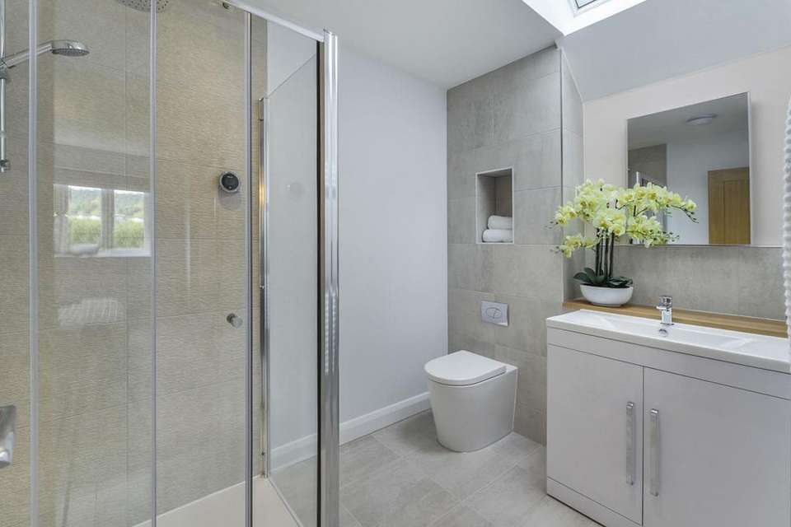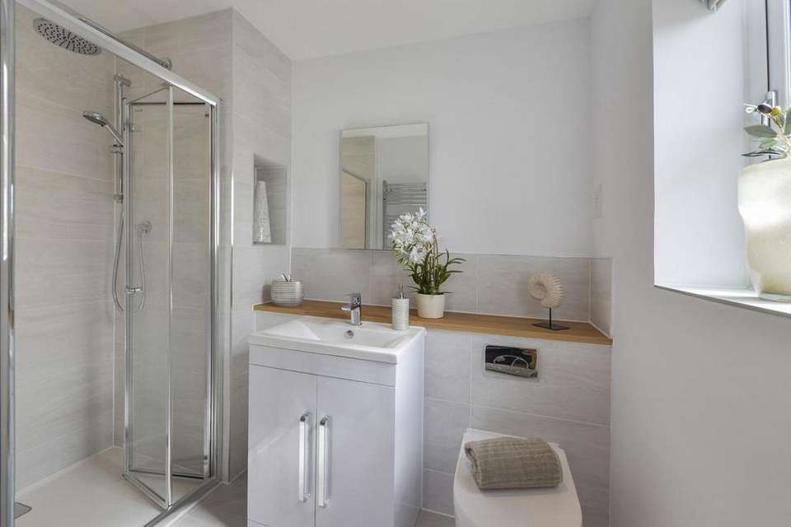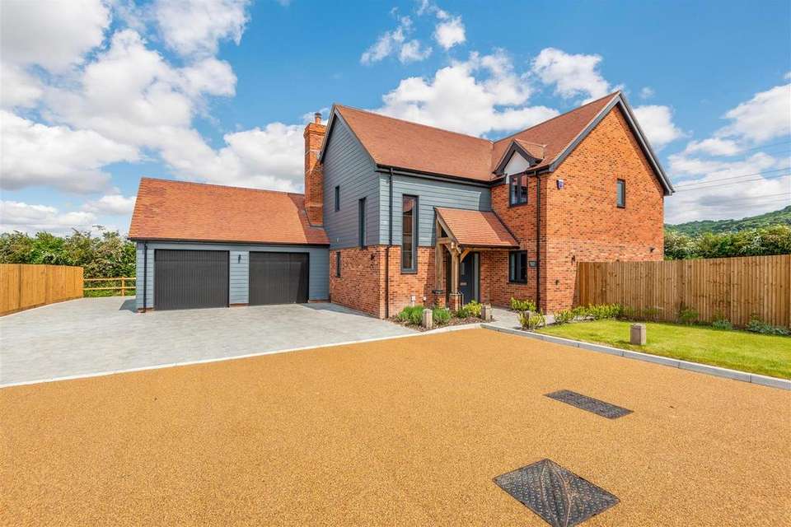5 bedroom detached house for sale
Burham, Kent ME1 3XXdetached house
bedrooms
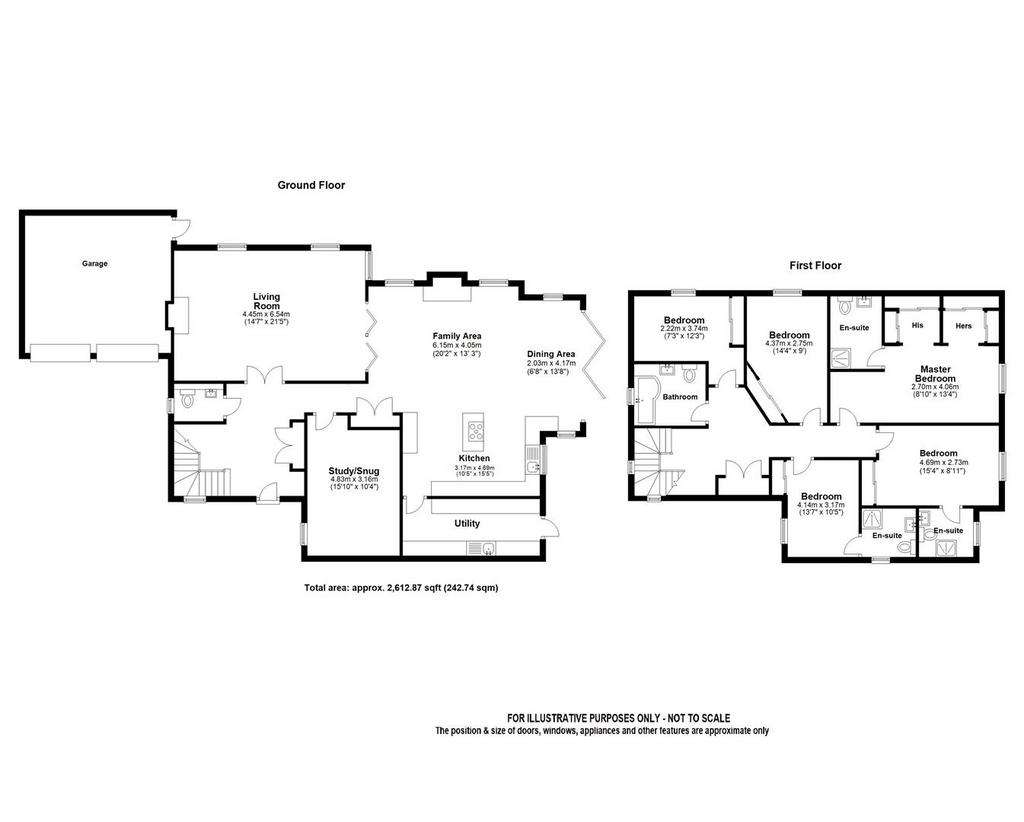
Property photos
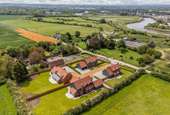
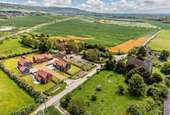


+27
Property description
LAST ONE REMAINING.
St Mary's View, Burham, Kent is a collection of four luxury homes in a serene and privately gated setting. Set amidst the natural beauty of the North Downs, these homes provide an idyllic rural retreat while still being conveniently located for easy access to amenities and transportation.
Blackett House has been carefully designed with high specification finishes and attention to detail. The interior boasts an impressive entrance hall with an oak and glass staircase, a cloakroom, a study, and a living room featuring a beautiful fireplace with a wood burner. The heart of the home is an open-plan kitchen, dining, and family room, perfect for modern living. A fully fitted utility room completes the ground floor.
The first floor offers a unique master suite complete with his and hers walk-in wardrobes and an ensuite shower room. Two more ensuite double bedrooms, as well as a further double bedroom and a single bedroom (all with built-in wardrobes), provide ample space for family members or guests. There is also a luxurious main bathroom for added comfort and convenience.
Furthermore, the property features a double garage and generous parking spaces, with landscaped rear gardens which will contribute to a peaceful and picturesque lifestyle.
Local Area Information For Burham - Burham is a rural village on the southern side of the North Downs in a designated Green Belt area. It lies along Pilgrims Way (the ancient route along the Downs linking the cathedral cities of Winchester and Canterbury). There is an abundance of country walks and pleasant views from every direction in this village with the North Downs being the highlight.
Although Burham feels a rural location, it is very conveniently located. It provides easy access to both the M20 and M2 motorway networks, as well as being located approximately 6 miles from Maidstone and approximately 5 miles from Rochester. It is just over 1 mile to Peters Village, a vibrate new community that offers a new primary school (with additional Special Education Needs Unit), village hall, Co-op convenience store and local shops. You are also only a short drive from the historic village of Aylesford with a wide range of amenities.
For the commuter there are a choice of nearby train stations. Snodland (0.6 miles), New Hythe (1.3 miles) and Halling (1.6 miles) all providing services to London.
For education there is a comprehensive range of primary, grammar and independent educational schools locally.
For more information, please view the detailed brochure about the development and area.
Specification - FITTED KITCHEN
.British made Roundel kitchen with soft close doors and drawers
.Silestone worktop and upstand
.Franke 4-in-1instant hot water tap
.Capel Integrated double ovens, dishwasher, full-sized fridge and freezer, induction hob and extractor fan
UTILITY ROOM
.Superior Roundel kitchen with soft close doors and drawers
.Silestone worktop and upstand
.Capel Integral washing machine and dryer
BATHROOM AND EN-SUITES
.White sanitaryware with complementary vanity unit
.Smart digital shower
.Anti-fog LED mirror
.Porcelanosa tiling
FLOORING/DECORATIVE FINISHES
.Fireplace with woodburning stove
.Treated oak staircase with glazed balustrade
.Oak finish internal doors
.Luxury carpet to living room, study, bedrooms, stairs and landing
.Porcelanosa tiling to hallway, family/dining room, kitchen, utility and WC
.Bespoke designed dressing room to master bedroom and fitted wardrobe to all other bedrooms
OTHER
.Wireless internal security alarm system
.TV, BT and data points with WIFI booster, to selected locations
.Fibre connection to all homes for customer's choice of broadband provider*
.Water filter and softener system, to entire home
.Loft ladder with prepared storage area
.Underfloor heating to ground floor, with radiators to first floor and chrome towel rail to bathroom, ensuites and WC
.Exterior lights and sockets including future adaption for Electric Vehicle Charging Point*
.Automated garage doors
.Video doorbell
.UPVC heritage windows
.External tap
* Connection by the customer
Directions - Burham can be accessed from multiple directions - via the historic village of Aylesford, from Peters Village or via Bluebell Hill/Maidstone. From Peters Bridge turn right at the roundabout, past the new village hall and Co-Op after the nature reserves, turn right at the historic church sign OR from Bluebell Hill (A229) follow signposting for Eccles/Burham, at the Lower Bell Pub turn left and then taking the turning on the right into Pilgrims Way before the Stone Circle, with the vineyard on your left and the Downs on your right turn left after the S bend and Oast House and then dropping down New Court Road, take the sign for "Historic Church" and turn right at the Church.
St Mary's View, Burham, Kent is a collection of four luxury homes in a serene and privately gated setting. Set amidst the natural beauty of the North Downs, these homes provide an idyllic rural retreat while still being conveniently located for easy access to amenities and transportation.
Blackett House has been carefully designed with high specification finishes and attention to detail. The interior boasts an impressive entrance hall with an oak and glass staircase, a cloakroom, a study, and a living room featuring a beautiful fireplace with a wood burner. The heart of the home is an open-plan kitchen, dining, and family room, perfect for modern living. A fully fitted utility room completes the ground floor.
The first floor offers a unique master suite complete with his and hers walk-in wardrobes and an ensuite shower room. Two more ensuite double bedrooms, as well as a further double bedroom and a single bedroom (all with built-in wardrobes), provide ample space for family members or guests. There is also a luxurious main bathroom for added comfort and convenience.
Furthermore, the property features a double garage and generous parking spaces, with landscaped rear gardens which will contribute to a peaceful and picturesque lifestyle.
Local Area Information For Burham - Burham is a rural village on the southern side of the North Downs in a designated Green Belt area. It lies along Pilgrims Way (the ancient route along the Downs linking the cathedral cities of Winchester and Canterbury). There is an abundance of country walks and pleasant views from every direction in this village with the North Downs being the highlight.
Although Burham feels a rural location, it is very conveniently located. It provides easy access to both the M20 and M2 motorway networks, as well as being located approximately 6 miles from Maidstone and approximately 5 miles from Rochester. It is just over 1 mile to Peters Village, a vibrate new community that offers a new primary school (with additional Special Education Needs Unit), village hall, Co-op convenience store and local shops. You are also only a short drive from the historic village of Aylesford with a wide range of amenities.
For the commuter there are a choice of nearby train stations. Snodland (0.6 miles), New Hythe (1.3 miles) and Halling (1.6 miles) all providing services to London.
For education there is a comprehensive range of primary, grammar and independent educational schools locally.
For more information, please view the detailed brochure about the development and area.
Specification - FITTED KITCHEN
.British made Roundel kitchen with soft close doors and drawers
.Silestone worktop and upstand
.Franke 4-in-1instant hot water tap
.Capel Integrated double ovens, dishwasher, full-sized fridge and freezer, induction hob and extractor fan
UTILITY ROOM
.Superior Roundel kitchen with soft close doors and drawers
.Silestone worktop and upstand
.Capel Integral washing machine and dryer
BATHROOM AND EN-SUITES
.White sanitaryware with complementary vanity unit
.Smart digital shower
.Anti-fog LED mirror
.Porcelanosa tiling
FLOORING/DECORATIVE FINISHES
.Fireplace with woodburning stove
.Treated oak staircase with glazed balustrade
.Oak finish internal doors
.Luxury carpet to living room, study, bedrooms, stairs and landing
.Porcelanosa tiling to hallway, family/dining room, kitchen, utility and WC
.Bespoke designed dressing room to master bedroom and fitted wardrobe to all other bedrooms
OTHER
.Wireless internal security alarm system
.TV, BT and data points with WIFI booster, to selected locations
.Fibre connection to all homes for customer's choice of broadband provider*
.Water filter and softener system, to entire home
.Loft ladder with prepared storage area
.Underfloor heating to ground floor, with radiators to first floor and chrome towel rail to bathroom, ensuites and WC
.Exterior lights and sockets including future adaption for Electric Vehicle Charging Point*
.Automated garage doors
.Video doorbell
.UPVC heritage windows
.External tap
* Connection by the customer
Directions - Burham can be accessed from multiple directions - via the historic village of Aylesford, from Peters Village or via Bluebell Hill/Maidstone. From Peters Bridge turn right at the roundabout, past the new village hall and Co-Op after the nature reserves, turn right at the historic church sign OR from Bluebell Hill (A229) follow signposting for Eccles/Burham, at the Lower Bell Pub turn left and then taking the turning on the right into Pilgrims Way before the Stone Circle, with the vineyard on your left and the Downs on your right turn left after the S bend and Oast House and then dropping down New Court Road, take the sign for "Historic Church" and turn right at the Church.
Interested in this property?
Council tax
First listed
Over a month agoEnergy Performance Certificate
Burham, Kent ME1 3XX
Marketed by
Page & Wells - Larkfield 712 London Road Larkfield ME20 6BLPlacebuzz mortgage repayment calculator
Monthly repayment
The Est. Mortgage is for a 25 years repayment mortgage based on a 10% deposit and a 5.5% annual interest. It is only intended as a guide. Make sure you obtain accurate figures from your lender before committing to any mortgage. Your home may be repossessed if you do not keep up repayments on a mortgage.
Burham, Kent ME1 3XX - Streetview
DISCLAIMER: Property descriptions and related information displayed on this page are marketing materials provided by Page & Wells - Larkfield. Placebuzz does not warrant or accept any responsibility for the accuracy or completeness of the property descriptions or related information provided here and they do not constitute property particulars. Please contact Page & Wells - Larkfield for full details and further information.





