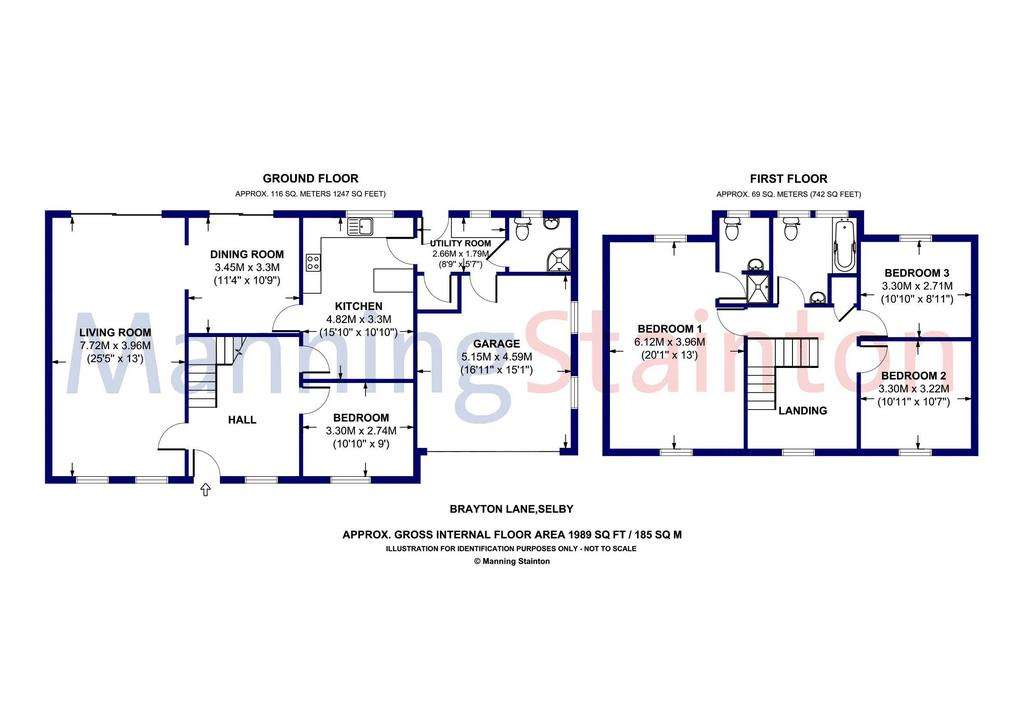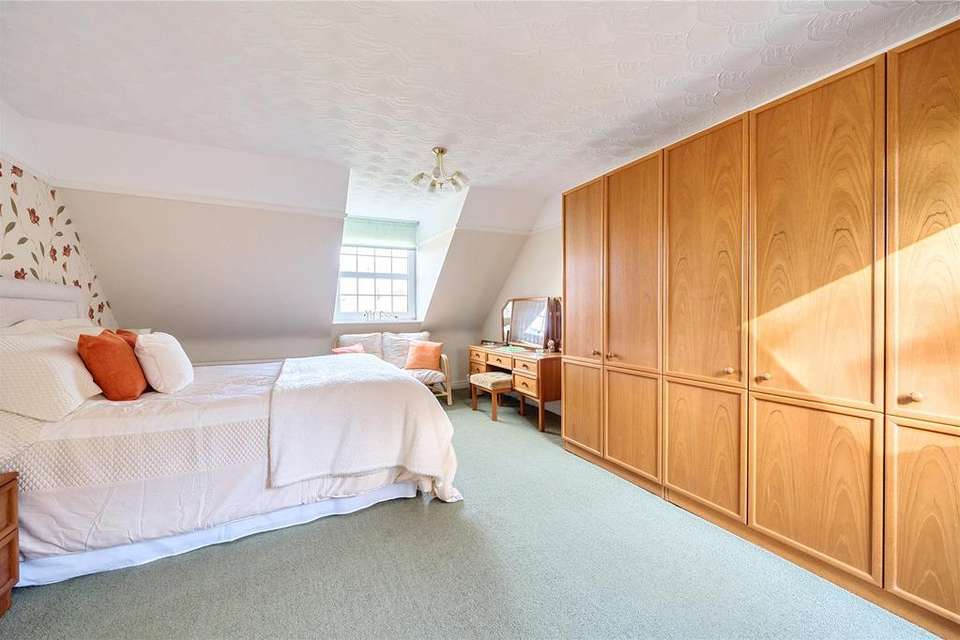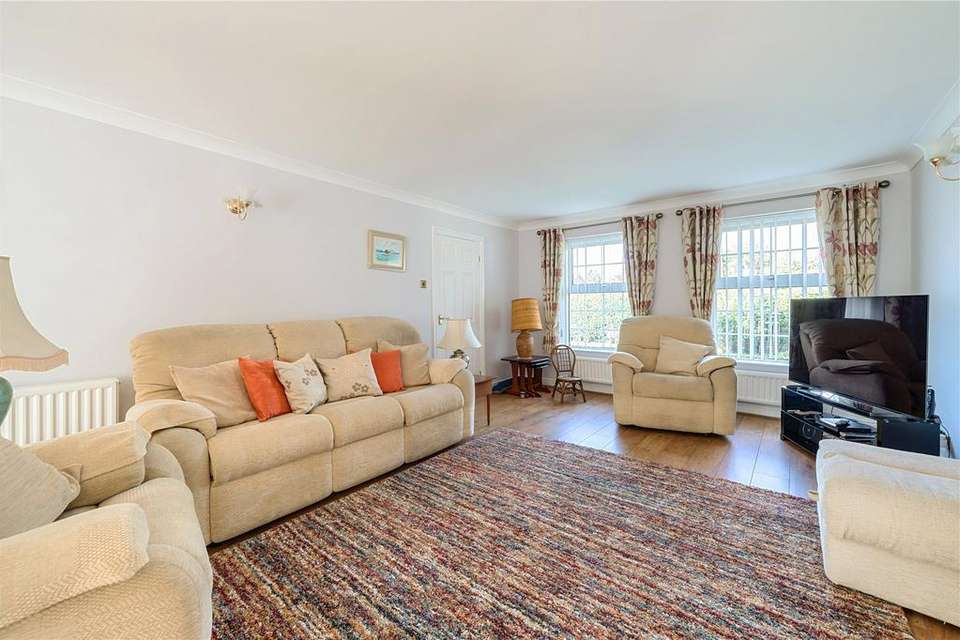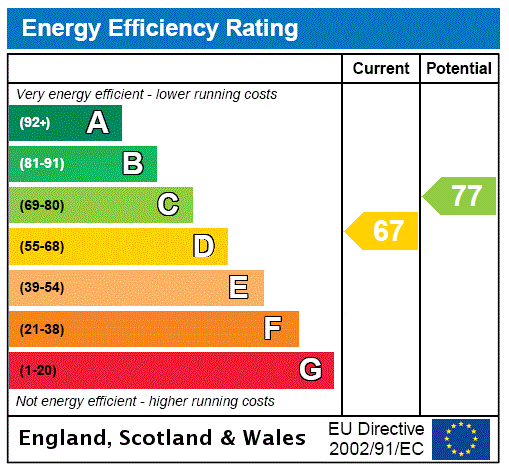4 bedroom detached house for sale
Selby, North Yorkshiredetached house
bedrooms

Property photos




+17
Property description
Situated in the highly sought-after location of Brayton Village, this spacious and unique Detached property is sure to appeal to a wide variety of buyers and must be viewed to be truly appreciated.
The well-presented accommodation is ideal for growing families and comprises in brief to the ground floor level; An impressive entrance hallway with a door to the front and staircase rising to the first-floor accommodation. The spacious lounge has a gas fireplace with modern surround, two windows to the front, patio doors to the rear and an archway leading to the dining room; this versatile room would also make an ideal home office and has patio doors to the rear. The kitchen has a range of fitted wall and base units with complementary work surfaces over, integrated oven and gas hob, space for a fridge freezer, tiled splashback, breakfast bar, a window to the rear and access to a useful utility room which has plumbing for a washing machine and dryer, a window and door to the rear, provides access to a shower room and leads to an integral garage. Situated on the ground floor, making this the ideal property for multi-generational families, the fourth double bedroom has a window to the front and could also be used as a playroom.
To the first floor, a spacious landing has a window to the front and leads to three double bedrooms including the enviable Master which leads to an en suite shower room.
The house bathroom has a three-piece suite in white which incorporates a bathtub, hand wash basin and W.C., part tile walls and two windows to the rear.
Outside; to the front, a well-maintained, block paved driveway provides off street parking for several cars. To the rear, being a particular feature of this lovely home, the garden is laid mainly to lawn with a patio seating area, wood-built garden shed, greenhouse and planted borders.
The well-presented accommodation is ideal for growing families and comprises in brief to the ground floor level; An impressive entrance hallway with a door to the front and staircase rising to the first-floor accommodation. The spacious lounge has a gas fireplace with modern surround, two windows to the front, patio doors to the rear and an archway leading to the dining room; this versatile room would also make an ideal home office and has patio doors to the rear. The kitchen has a range of fitted wall and base units with complementary work surfaces over, integrated oven and gas hob, space for a fridge freezer, tiled splashback, breakfast bar, a window to the rear and access to a useful utility room which has plumbing for a washing machine and dryer, a window and door to the rear, provides access to a shower room and leads to an integral garage. Situated on the ground floor, making this the ideal property for multi-generational families, the fourth double bedroom has a window to the front and could also be used as a playroom.
To the first floor, a spacious landing has a window to the front and leads to three double bedrooms including the enviable Master which leads to an en suite shower room.
The house bathroom has a three-piece suite in white which incorporates a bathtub, hand wash basin and W.C., part tile walls and two windows to the rear.
Outside; to the front, a well-maintained, block paved driveway provides off street parking for several cars. To the rear, being a particular feature of this lovely home, the garden is laid mainly to lawn with a patio seating area, wood-built garden shed, greenhouse and planted borders.
Interested in this property?
Council tax
First listed
Over a month agoEnergy Performance Certificate
Selby, North Yorkshire
Marketed by
Manning Stainton - Garforth 34 Main Street Garforth LS25 1AAPlacebuzz mortgage repayment calculator
Monthly repayment
The Est. Mortgage is for a 25 years repayment mortgage based on a 10% deposit and a 5.5% annual interest. It is only intended as a guide. Make sure you obtain accurate figures from your lender before committing to any mortgage. Your home may be repossessed if you do not keep up repayments on a mortgage.
Selby, North Yorkshire - Streetview
DISCLAIMER: Property descriptions and related information displayed on this page are marketing materials provided by Manning Stainton - Garforth. Placebuzz does not warrant or accept any responsibility for the accuracy or completeness of the property descriptions or related information provided here and they do not constitute property particulars. Please contact Manning Stainton - Garforth for full details and further information.






















