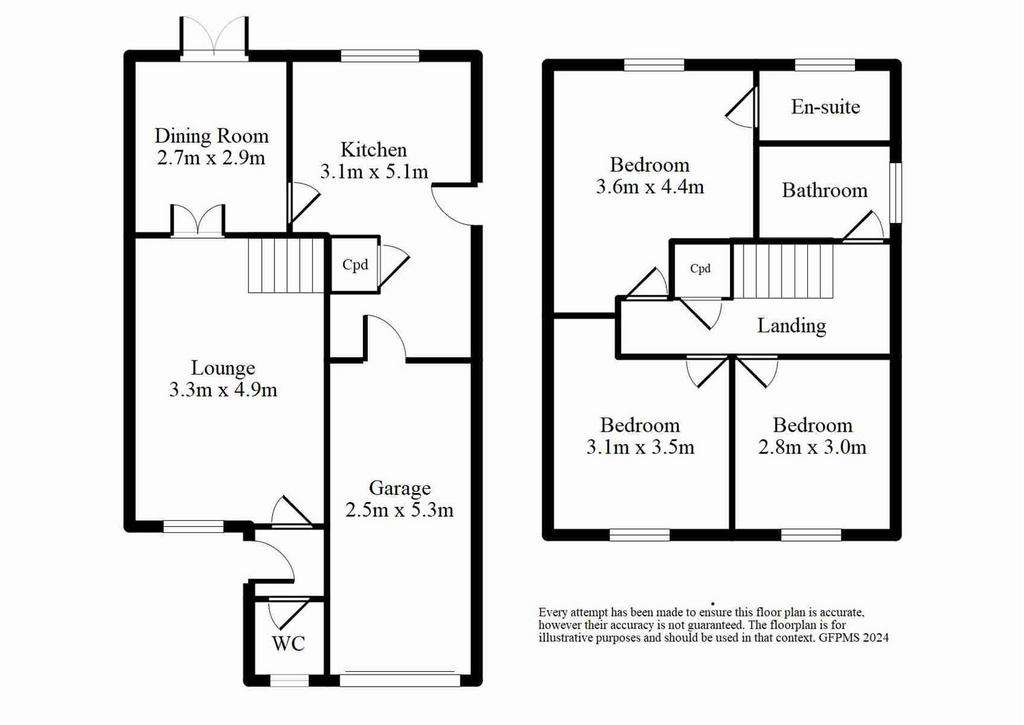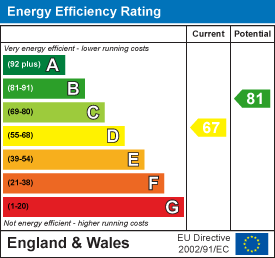3 bedroom detached house for sale
Stonehouse Drive, Bradford BD13detached house
bedrooms

Property photos




+17
Property description
*RECENTLY REFURBISHED* Brought to the market with NO ONWARD CHAIN is this RECENTLY REFURBISHED THREE DOUBLE BEDROOM modern family home, ideally situated on a QUIET CUL-DE-SAC and sat on a GENEROUS PLOT providing OFF-STREET PARKING and GARDENS TO FRONT AND REAR. The property has been updated throughout and has a CONTEMPORARY FINISH THROUGHOUT including NEW KITCHEN, NEW BATHROOM, NEW FLOORING AND RE-DECORATION. *EARLY INTERNAL INSPECTIONS ARE HEAVILY RECOMMENDED*
Property Description - *RECENTLY REFURBISHED* Brought to the market with NO ONWARD CHAIN is this RECENTLY REFURBISHED THREE DOUBLE BEDROOM modern family home, ideally situated on a QUIET CUL-DE-SAC and sat on a GENEROUS PLOT providing OFF-STREET PARKING and GARDENS TO FRONT AND REAR. The property has been updated throughout and has a CONTEMPORARY FINISH THROUGHOUT including NEW KITCHEN, NEW BATHROOM, NEW FLOORING AND RE-DECORATION. *EARLY INTERNAL INSPECTIONS ARE HEAVILY RECOMMENDED*
Ground Floor -
Entrance Hall - Leading from a door to the front of the property with a downstairs w/c and access to the lounge.
Lounge - 4.95m x 3.28m (16'03 x 10'09) - A light and airy living room with a double glazed window to front, open access to the stairs to the first floor, a gas fire with marble fireplace surround and mantle over, gas central heating radiator and double doors to the dining room.
Dining Room - 2.90m x 2.72m (9'06 x 8'11) - A second reception room to the rear of the ground floor, previously used as a dining room comprising gas central heating radiator, patio doors to the rear garden and access to the kitchen.
Kitchen - 5.18m x 3.10m (17'00 x 10'02) - A newly fitted modern kitchen with a mixture of wall and base units with gloss effect doors and hard wood surfaces over, space and plumbing for dishwasher and fridge freezer, an integral electric fan oven with gas hob and extractor fan over, a stainless steel sink and drainer with double glazed window over, gas central heating radiator, under stair storage cupboard, and door to side.
Integral Garage - 5.28m x 2.54m (17'04 x 8'04) - With access from the kitchen as well as the up and over door to front comprising power, lighting and plumbing for utilities such as washing machine and tumble dryer.
First Floor -
Landing - Light and airy with double glazed window to sound, gas central heating radiator and built in airing cupboard.
Bedroom One - 4.50m x 3.58m (14'09 x 11'09) - A main double bedroom to the rear elevation comprising a double glazed window over-looking the rear garden, gas central heating radiator and en-suite shower room.
En-Suite - A fully tiled en-suite shower room with a shower cubicle, wash hand basin, W/C, heated towel rail and frosted double glazed window to rear.
Bedroom Two - 3.48m x 3.12m (11'05 x 10'03) - A second double bedroom with double glazed window to front and gas central heating.
Bedroom Three - 3.02m x 2.77m (9'11 x 9'01) - A third double bedroom with gas central heating and double glazed window to front.
Bathroom - A newly fitted bathroom with a three piece suite consisting of a bath with handheld shower head, a vanity unit with wash hand basin and W/C, gas central heating and double glazed window to side.
External - The property sits on a generous plot providing; A lawned garden and driveway leading to the integral garage and front door, with access to the side and rear garden.
The rear garden fully enclosed and mainly laid to lawn with added privacy provided from mature trees and fenced surround.
Agents Notes - Whilst every care has been taken to prepare these sales particulars, they are for guidance purposes only. All measurements are approximate and are for general guidance purposes only and whilst every care has been taken to ensure their accuracy, they should not be relied upon and potential buyers are advised to recheck the measurements.
Property Description - *RECENTLY REFURBISHED* Brought to the market with NO ONWARD CHAIN is this RECENTLY REFURBISHED THREE DOUBLE BEDROOM modern family home, ideally situated on a QUIET CUL-DE-SAC and sat on a GENEROUS PLOT providing OFF-STREET PARKING and GARDENS TO FRONT AND REAR. The property has been updated throughout and has a CONTEMPORARY FINISH THROUGHOUT including NEW KITCHEN, NEW BATHROOM, NEW FLOORING AND RE-DECORATION. *EARLY INTERNAL INSPECTIONS ARE HEAVILY RECOMMENDED*
Ground Floor -
Entrance Hall - Leading from a door to the front of the property with a downstairs w/c and access to the lounge.
Lounge - 4.95m x 3.28m (16'03 x 10'09) - A light and airy living room with a double glazed window to front, open access to the stairs to the first floor, a gas fire with marble fireplace surround and mantle over, gas central heating radiator and double doors to the dining room.
Dining Room - 2.90m x 2.72m (9'06 x 8'11) - A second reception room to the rear of the ground floor, previously used as a dining room comprising gas central heating radiator, patio doors to the rear garden and access to the kitchen.
Kitchen - 5.18m x 3.10m (17'00 x 10'02) - A newly fitted modern kitchen with a mixture of wall and base units with gloss effect doors and hard wood surfaces over, space and plumbing for dishwasher and fridge freezer, an integral electric fan oven with gas hob and extractor fan over, a stainless steel sink and drainer with double glazed window over, gas central heating radiator, under stair storage cupboard, and door to side.
Integral Garage - 5.28m x 2.54m (17'04 x 8'04) - With access from the kitchen as well as the up and over door to front comprising power, lighting and plumbing for utilities such as washing machine and tumble dryer.
First Floor -
Landing - Light and airy with double glazed window to sound, gas central heating radiator and built in airing cupboard.
Bedroom One - 4.50m x 3.58m (14'09 x 11'09) - A main double bedroom to the rear elevation comprising a double glazed window over-looking the rear garden, gas central heating radiator and en-suite shower room.
En-Suite - A fully tiled en-suite shower room with a shower cubicle, wash hand basin, W/C, heated towel rail and frosted double glazed window to rear.
Bedroom Two - 3.48m x 3.12m (11'05 x 10'03) - A second double bedroom with double glazed window to front and gas central heating.
Bedroom Three - 3.02m x 2.77m (9'11 x 9'01) - A third double bedroom with gas central heating and double glazed window to front.
Bathroom - A newly fitted bathroom with a three piece suite consisting of a bath with handheld shower head, a vanity unit with wash hand basin and W/C, gas central heating and double glazed window to side.
External - The property sits on a generous plot providing; A lawned garden and driveway leading to the integral garage and front door, with access to the side and rear garden.
The rear garden fully enclosed and mainly laid to lawn with added privacy provided from mature trees and fenced surround.
Agents Notes - Whilst every care has been taken to prepare these sales particulars, they are for guidance purposes only. All measurements are approximate and are for general guidance purposes only and whilst every care has been taken to ensure their accuracy, they should not be relied upon and potential buyers are advised to recheck the measurements.
Interested in this property?
Council tax
First listed
Over a month agoEnergy Performance Certificate
Stonehouse Drive, Bradford BD13
Marketed by
Bronte Estate Agents - Bradford 11 High Street Queensbury, Bradford, West Yorkshire BD13 2PEPlacebuzz mortgage repayment calculator
Monthly repayment
The Est. Mortgage is for a 25 years repayment mortgage based on a 10% deposit and a 5.5% annual interest. It is only intended as a guide. Make sure you obtain accurate figures from your lender before committing to any mortgage. Your home may be repossessed if you do not keep up repayments on a mortgage.
Stonehouse Drive, Bradford BD13 - Streetview
DISCLAIMER: Property descriptions and related information displayed on this page are marketing materials provided by Bronte Estate Agents - Bradford. Placebuzz does not warrant or accept any responsibility for the accuracy or completeness of the property descriptions or related information provided here and they do not constitute property particulars. Please contact Bronte Estate Agents - Bradford for full details and further information.






















