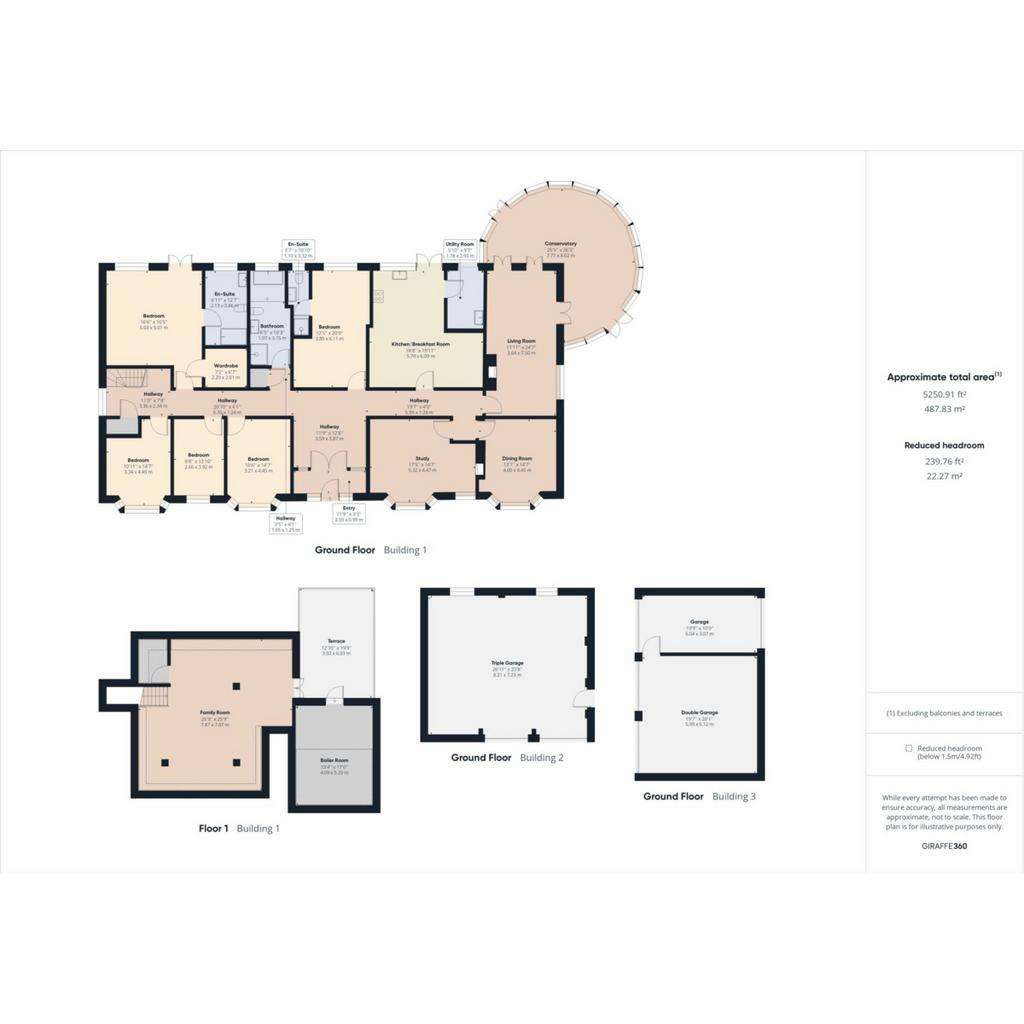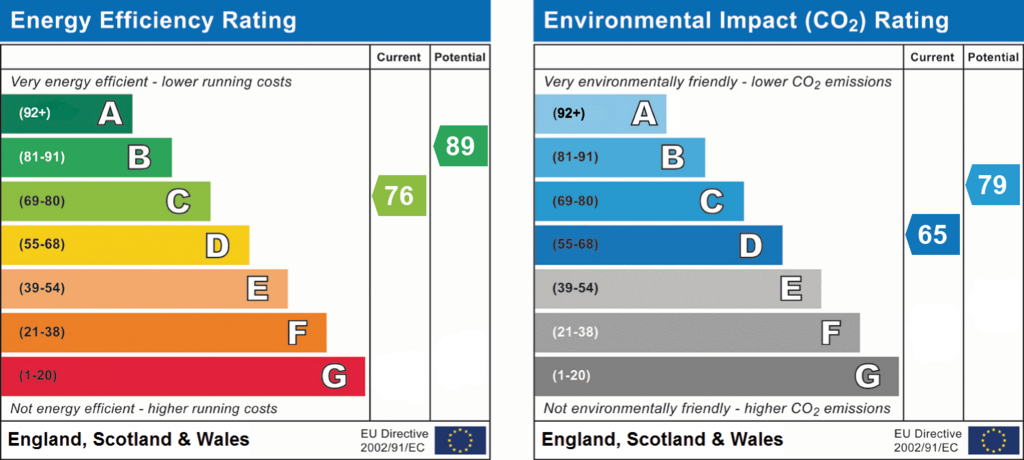5 bedroom detached bungalow for sale
Somersham Road, St Ivesbungalow
bedrooms

Property photos




+21
Property description
As you step inside, you're welcomed by a charming porch leading to an inviting entrance hall. The ground floor unfolds to reveal a cozy living room, an elegant dining room, a private study, and a generously proportioned kitchen/breakfast room, complete with a separate utility room that accommodates your appliances. Additionally, a breathtaking conservatory beckons, offering serene garden vistas.
This level further boasts five well-appointed double bedrooms, with two of them featuring en-suite bathrooms, complemented by a luxurious four-piece family bathroom. Ascend the stairs from the entrance hall, and you'll discover a first-floor family room. French doors here open to a delightful roof terrace, affording you panoramic views of the idyllic countryside.
Notably, the current owners have expanded the property's grounds by acquiring a portion of adjacent farmland, expanding the total plot size to approximately 3.5 acres (subject to survey). The residence is thoughtfully situated at the heart of this sprawling expanse. A secluded rear garden and a charming patio seating area provide further enchantment. Adjacent to the property are two triple garage blocks, each well-equipped with power and lighting, accompanied by a gravel driveway that generously caters to your parking needs.
This old town has gracefully embraced modernization while preserving its historical charm. you'll encounter a delightful blend of old and new. The centuries-old architecture now stands side by side with contemporary buildings, seamlessly integrating the past and present.
Amidst the historic facades, you'll find a vibrant culinary scene. Charming pubs exude a cosy ambiance, offering a wide range of craft beers and classic British fare. Alongside them, modern fast food joints serve up everything that's needed.
This harmonious fusion of old-world charm and modern amenities creates a unique atmosphere where you can relish the town's rich history while enjoying the conveniences and flavours of the present day.
This level further boasts five well-appointed double bedrooms, with two of them featuring en-suite bathrooms, complemented by a luxurious four-piece family bathroom. Ascend the stairs from the entrance hall, and you'll discover a first-floor family room. French doors here open to a delightful roof terrace, affording you panoramic views of the idyllic countryside.
Notably, the current owners have expanded the property's grounds by acquiring a portion of adjacent farmland, expanding the total plot size to approximately 3.5 acres (subject to survey). The residence is thoughtfully situated at the heart of this sprawling expanse. A secluded rear garden and a charming patio seating area provide further enchantment. Adjacent to the property are two triple garage blocks, each well-equipped with power and lighting, accompanied by a gravel driveway that generously caters to your parking needs.
This old town has gracefully embraced modernization while preserving its historical charm. you'll encounter a delightful blend of old and new. The centuries-old architecture now stands side by side with contemporary buildings, seamlessly integrating the past and present.
Amidst the historic facades, you'll find a vibrant culinary scene. Charming pubs exude a cosy ambiance, offering a wide range of craft beers and classic British fare. Alongside them, modern fast food joints serve up everything that's needed.
This harmonious fusion of old-world charm and modern amenities creates a unique atmosphere where you can relish the town's rich history while enjoying the conveniences and flavours of the present day.
Interested in this property?
Council tax
First listed
2 weeks agoEnergy Performance Certificate
Somersham Road, St Ives
Marketed by
haart Estate Agents - Bar Hill Unit 12, The Mall Bar Hill CB23 8DZPlacebuzz mortgage repayment calculator
Monthly repayment
The Est. Mortgage is for a 25 years repayment mortgage based on a 10% deposit and a 5.5% annual interest. It is only intended as a guide. Make sure you obtain accurate figures from your lender before committing to any mortgage. Your home may be repossessed if you do not keep up repayments on a mortgage.
Somersham Road, St Ives - Streetview
DISCLAIMER: Property descriptions and related information displayed on this page are marketing materials provided by haart Estate Agents - Bar Hill. Placebuzz does not warrant or accept any responsibility for the accuracy or completeness of the property descriptions or related information provided here and they do not constitute property particulars. Please contact haart Estate Agents - Bar Hill for full details and further information.


























