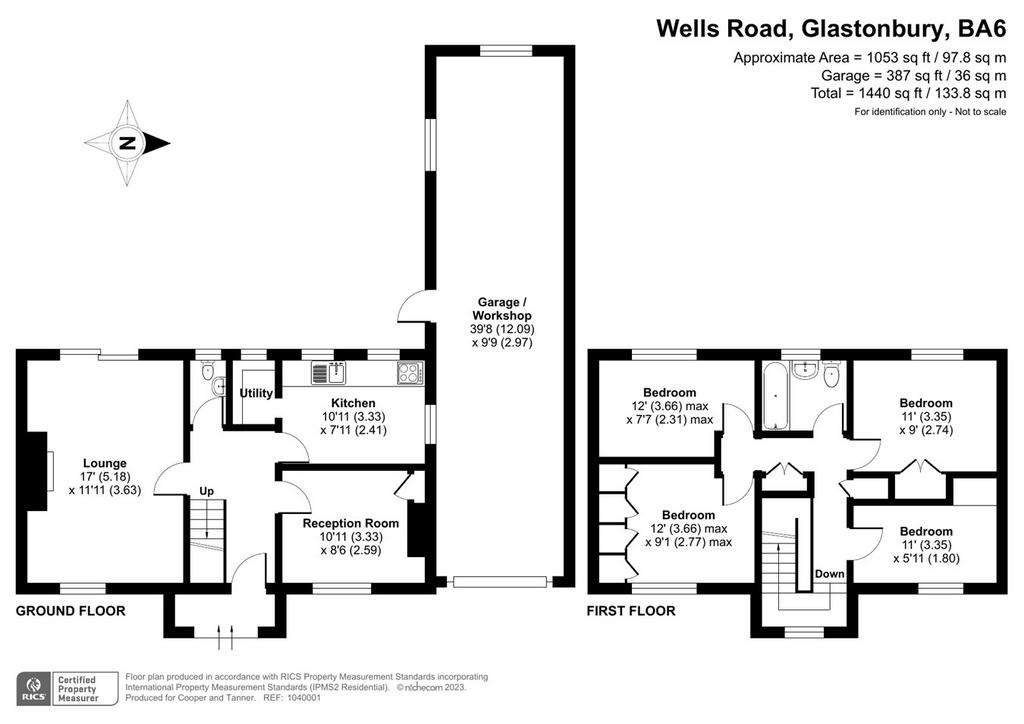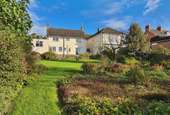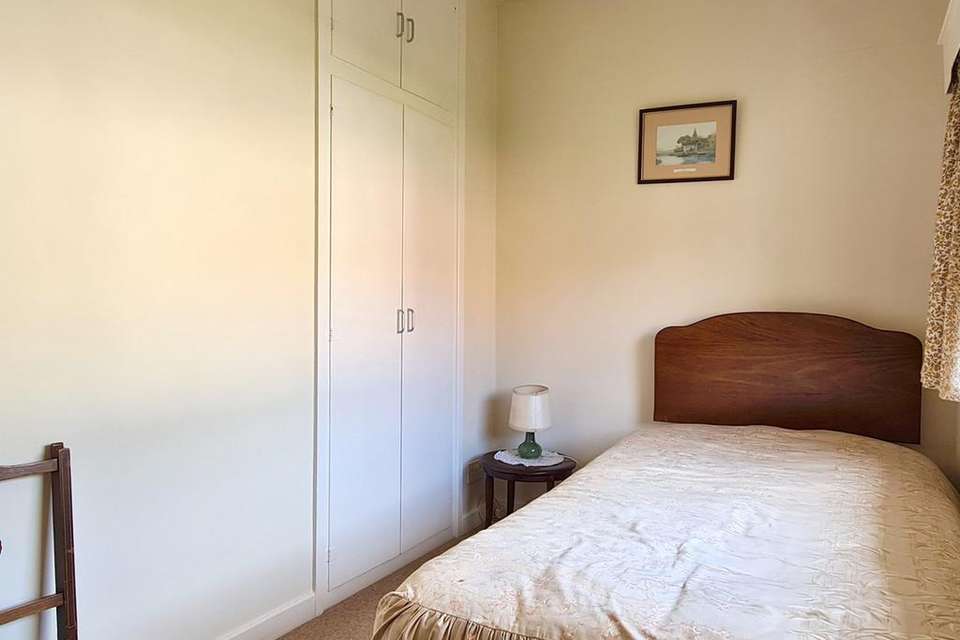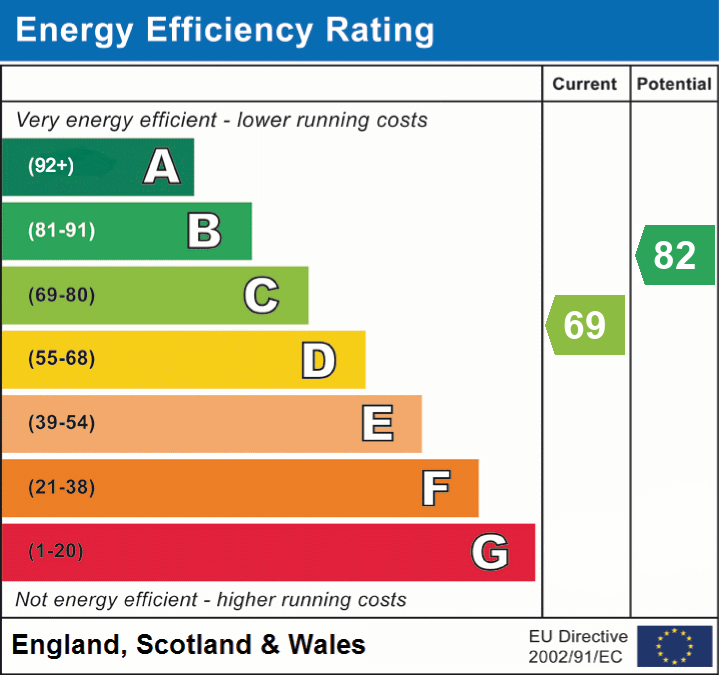4 bedroom detached house for sale
Glastonbury, BA6detached house
bedrooms

Property photos




+11
Property description
This imposing family home is being brought to the market for the first time since its construction over 70 years ago. The property features vast landscaped gardens, a substantial garage with workshop and extensive westerly views. The accommodation does require modernisation but is of good proportions and comprises two receptions rooms, a galley style kitchen, ground floor WC and a useful utility area on the ground floor. Four bedrooms and the family bathroom are located on the first floor. There is off road parking, extensive landscaped gardens and an adjoining substantial garage/workshop providing conversion or extension for enhanced accommodation.
Interested in this property?
Council tax
First listed
Over a month agoEnergy Performance Certificate
Glastonbury, BA6
Marketed by
Cooper & Tanner - Glastonbury 41 High Street Glastonbury BA6 9DSPlacebuzz mortgage repayment calculator
Monthly repayment
The Est. Mortgage is for a 25 years repayment mortgage based on a 10% deposit and a 5.5% annual interest. It is only intended as a guide. Make sure you obtain accurate figures from your lender before committing to any mortgage. Your home may be repossessed if you do not keep up repayments on a mortgage.
Glastonbury, BA6 - Streetview
DISCLAIMER: Property descriptions and related information displayed on this page are marketing materials provided by Cooper & Tanner - Glastonbury. Placebuzz does not warrant or accept any responsibility for the accuracy or completeness of the property descriptions or related information provided here and they do not constitute property particulars. Please contact Cooper & Tanner - Glastonbury for full details and further information.
















