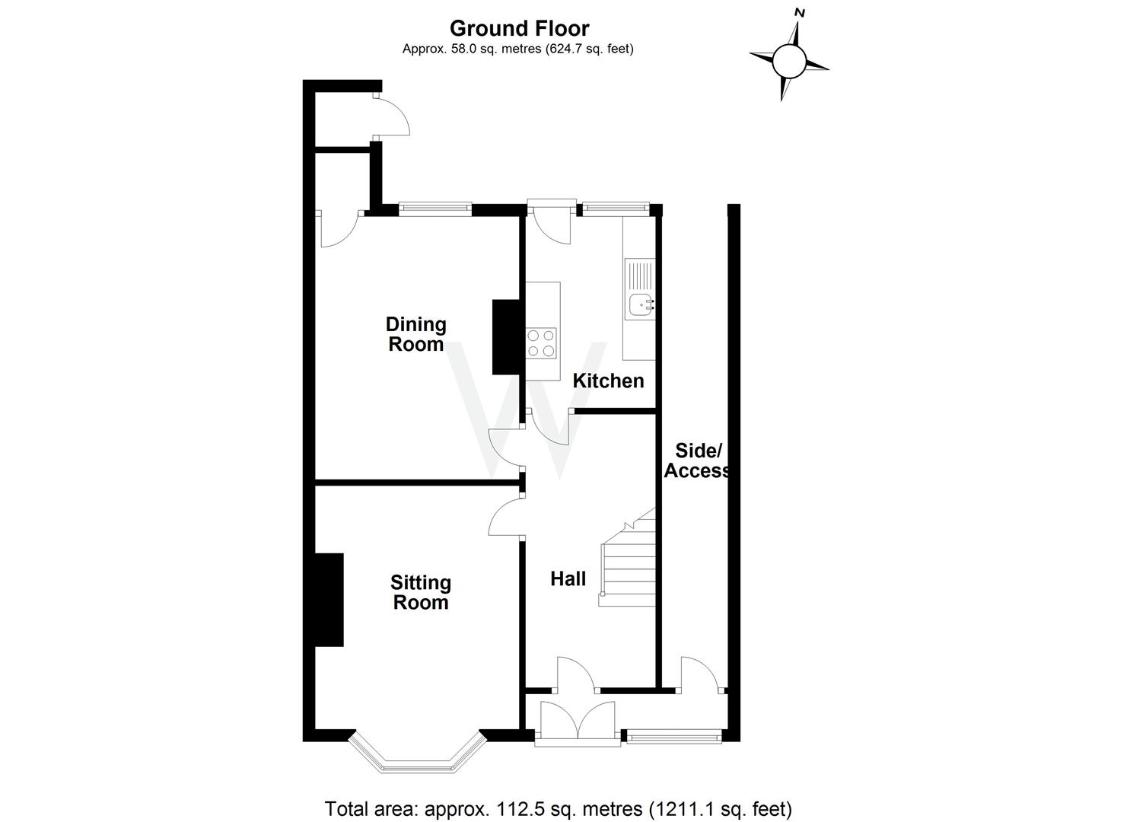3 bedroom terraced house for sale
Salisbury, SP1terraced house
bedrooms

Property photos




+6
Property description
Deceptively spacious terraced house in a side road location on the northern outskirts of the city.**THREE BEDROOMS ** GAS FIRED CENTRAL HEATING ** GOOD SIZED REAR GARDEN ** GARAGE ** OFF ROAD PARKING **DescriptionThe property is a deceptively spacious terraced house in a side road location on the northern outskirts of the city. The accommodation comprises a large entrance porch, an entrance hallway, two reception rooms and a kitchen on the ground floor with a useful side access path leading from the porch to the rear garden. On the first floor are three bedrooms, a large bathroom and a separate WC. The house does require some updating but benefits from PVCu double glazing and gas fired central heating. To the front of the property there is a garden area and to the rear there is a good sized rear garden. on the other side of the road is a single garage with a parking space. Pauls Dene Road is a quiet cul de sac on the northern outskirts of the city with excellent open spaces nearby (Hudsons Field, Old Sarum, Victoria Park, Bishopdown Country Park) and there is a regular bus service to the city centre which lies approximately one mile away. Offered to the market with no onward chain.Property SpecificsThe accommodation is arranged as follows, all measurements being approximate:Entrance porchTwo windows to front, door to side access path through to rear garden, part glazed front door to;Entrance HallStairs with cupboard under, radiator, wall mounted thermostat, two leaded windows to front.Sitting RoomBay window to front, radiator, tiled fireplace, TV point.Dining RoomWindow to rear, tiled fireplace, radiator, door to larder cupboard.KitchenFitted with base and wall units with roll top work surfaces and tiled splashbacks, integrated electric oven, sink and drainer, space/plumbing for washing machine, space for fridge/freezer, radiator, glazed door to rear.First Floor - LandingLoft access.Bedroom OneWindow to front, radiator, tiled fireplace.Bedroom TwoWindow to rear, tiled fireplace, radiator, cupboard housing Worcester gas boiler.Bedroom ThreeWindow to front, radiator, door to built in wardrobe.BathroomFitted with a suite comprising panelled bath with shower over, low level WC, pedestal wash hand basin, airing cupboard housing factory insulated hot water cylinder and immersion with shelving, shaver point.OutsideTo the front of the property is a lawn with flower borders and a path to the front door. The rear garden has a patio area with steps down to the lawn which is enclosed by walling and timber fencing. On the other side of the road is a single garage (looking at the row of garages it is the second on the left with a white door) with a parking space in front.ServicesMains gas, water, electricity and drainage are connected to the property.OutgoingsThe Council Tax Band is D and the payment for the year 2023/2024 payable to Wiltshire Council is ?2,395.60DirectionsFrom our offices in Castle Street proceed away from the city centre and at the roundabout continue forwards on to Castle Road. Crossing two mini roundabouts, take the next right hand turn into Pauls Dene Road. The property will be found on the left hand side.WHAT3WORDSWhat3Words reference is: ///thrashed.mammals.fatter
Council tax
First listed
Last weekSalisbury, SP1
Placebuzz mortgage repayment calculator
Monthly repayment
The Est. Mortgage is for a 25 years repayment mortgage based on a 10% deposit and a 5.5% annual interest. It is only intended as a guide. Make sure you obtain accurate figures from your lender before committing to any mortgage. Your home may be repossessed if you do not keep up repayments on a mortgage.
Salisbury, SP1 - Streetview
DISCLAIMER: Property descriptions and related information displayed on this page are marketing materials provided by Whites Estate Agents. Placebuzz does not warrant or accept any responsibility for the accuracy or completeness of the property descriptions or related information provided here and they do not constitute property particulars. Please contact Whites Estate Agents for full details and further information.










