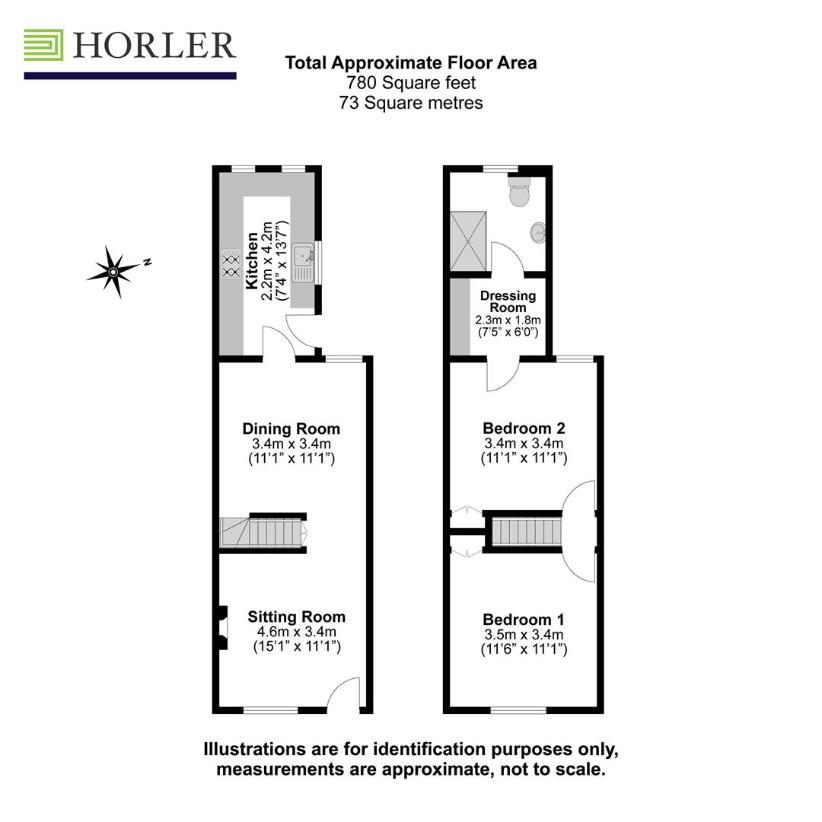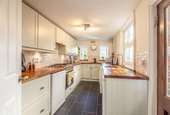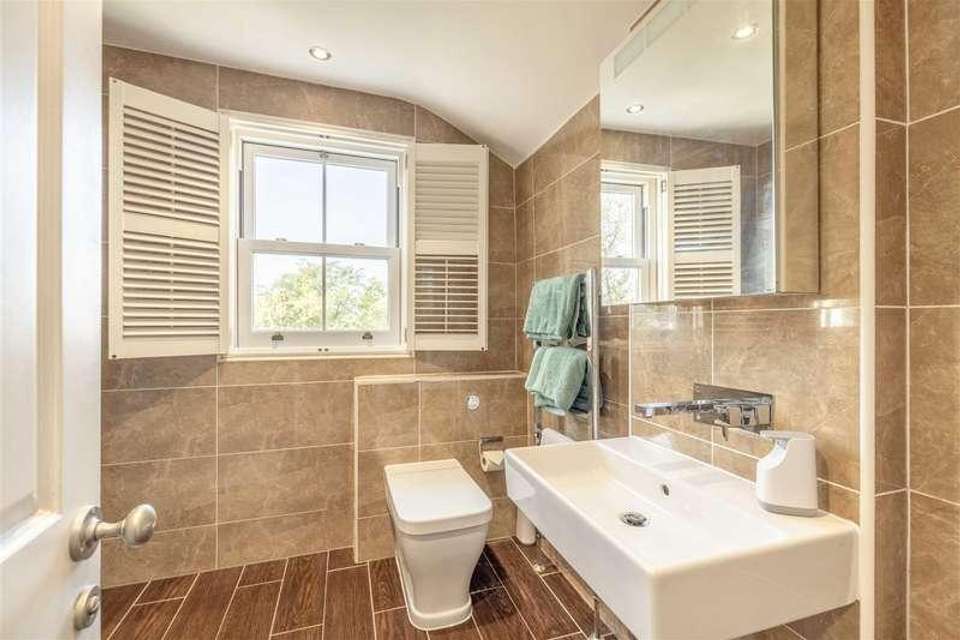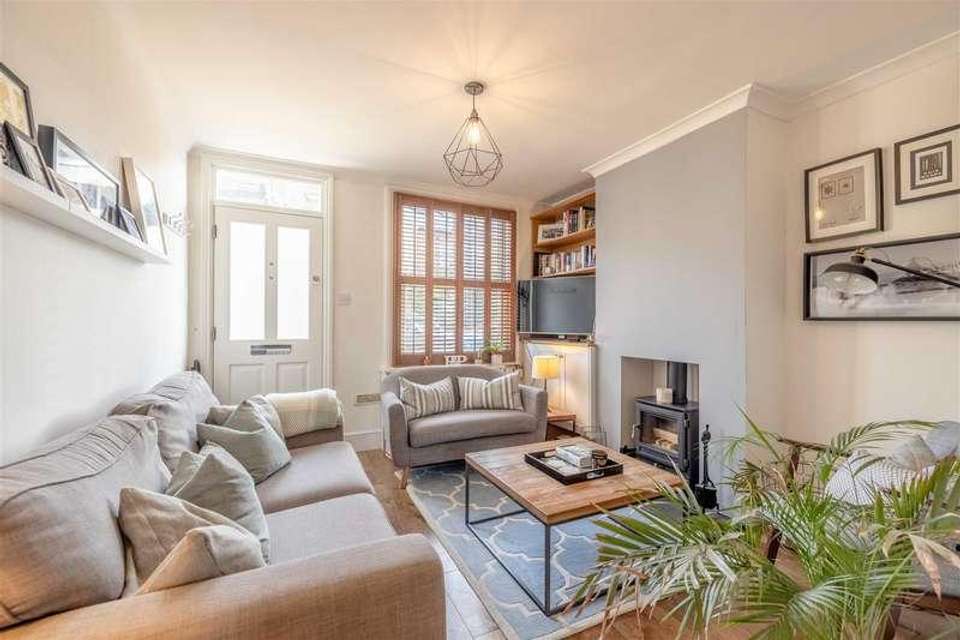2 bedroom terraced house for sale
Windsor, SL4terraced house
bedrooms

Property photos




+11
Property description
**PRIME BY HORLER**A beautifully presented two bedroom terraced home situated a short distance from Windsor town centre and local amenities. The accommodation comprises an open living/dining area with oak wood flooring and period fireplace with log burner, a fully fitted kitchen with appliances, two double bedrooms, walk in wardrobe area with plenty storage and a a modern bathroom with double cubicle and power shower. The secluded rear garden offers a haven for private entertaining and barbecues.For viewings please call today on 01753 621234.EntranceThrough partially glazed front door.Living Room3.45m x 3.35m (11'4 x 11')Front aspect UPVC sash window with framed slat Venetian blind, wood flooring, feature fireplace with log burner, fitted storage and shelf unit, tv and power points with open archway leading to -Dining Room3.40m x 0.30m (11'2 x 11)Rear aspect UPVC double glazed sash window, wood flooring, staircase leading to first floor and bedrooms 1 and 2, power points.Kitchen4.27m x 2.13m (14' x 7'3)Double aspect UPVC windows overlooking side and rear, range of eye and base level cottage style units with complementary wood surface, under cabinet lighting, four ring gas hob with extractor hood and electric oven below, Butler style ceramic sink with mixer taps, appliance space for fridge and washing machine/dryer, wall mounted Worcester Greenstar 25i combi boiler, tiled flooring and partially tiled walls, partially glazed door leading to back garden.Bedroom One3.51m x 3.38m (11'6 x 11'1 )Front aspect double glazed sash window with solid wood shutters, period feature fire place, fitted carpet and power points.Bedroom 23.38m x 3.38m (11'1 x 11'1 )Rear aspect double glazed sash window with blind, radiator, fitted carpet, step down to walk in wardrobe/dressing area, power points access to bathroom.BathroomRear aspect double glazed sash window, wooden shutters, ow level w.c, floating wash hand basin, double walk-in shower cubicle with power shower, fully tiled walls and floor.Rear GardenPaved courtyard garden, fully enclosed with timber and brick wall and rear access gate.FrontPaved front garden with brick wall surround and gate.General InformationLegal Note**Although these particulars are through to be materially correct, their accuracy cannot be guaranteed and they do not form part of any contract.**
Interested in this property?
Council tax
First listed
Over a month agoWindsor, SL4
Marketed by
Horler & Associates 242 Dedworth Road,Windsor,Berkshire,SL4 4JRCall agent on 01753 621234
Placebuzz mortgage repayment calculator
Monthly repayment
The Est. Mortgage is for a 25 years repayment mortgage based on a 10% deposit and a 5.5% annual interest. It is only intended as a guide. Make sure you obtain accurate figures from your lender before committing to any mortgage. Your home may be repossessed if you do not keep up repayments on a mortgage.
Windsor, SL4 - Streetview
DISCLAIMER: Property descriptions and related information displayed on this page are marketing materials provided by Horler & Associates. Placebuzz does not warrant or accept any responsibility for the accuracy or completeness of the property descriptions or related information provided here and they do not constitute property particulars. Please contact Horler & Associates for full details and further information.















