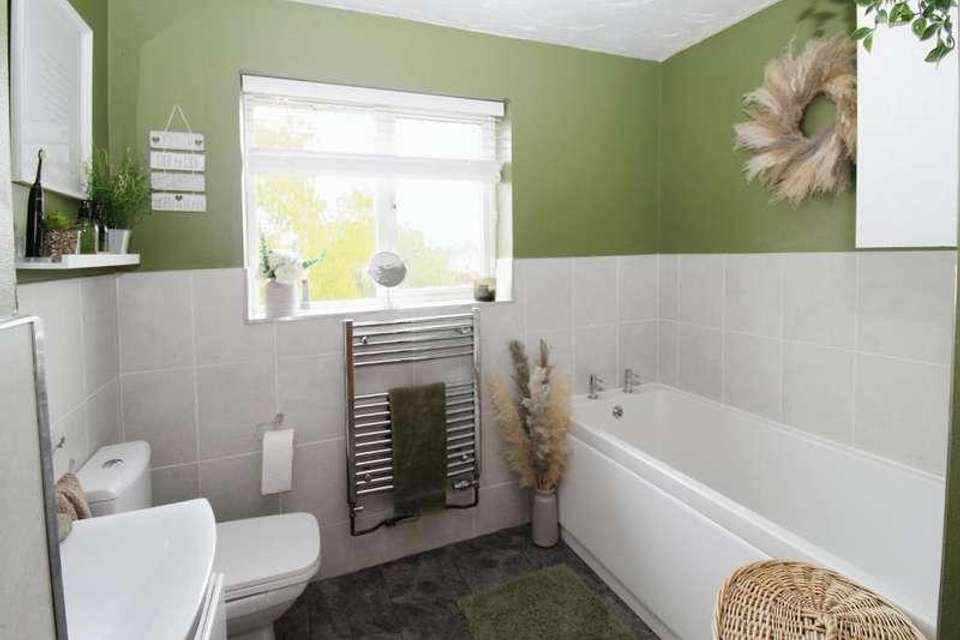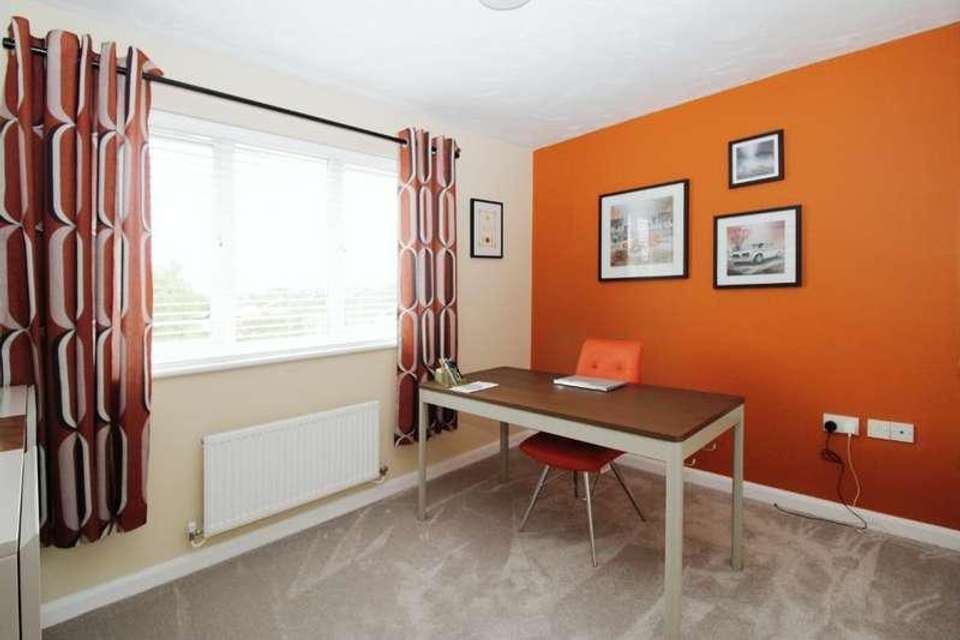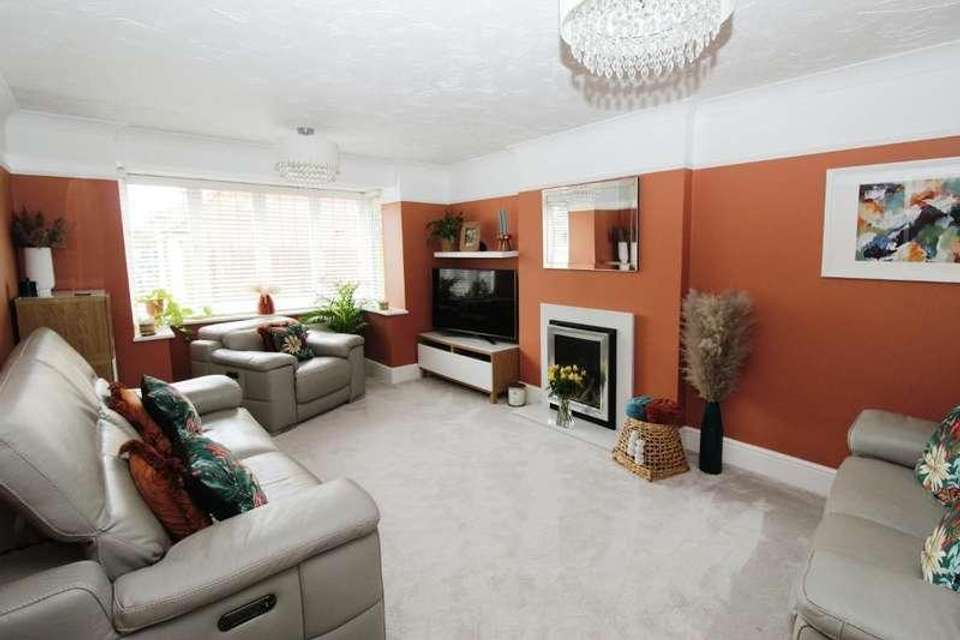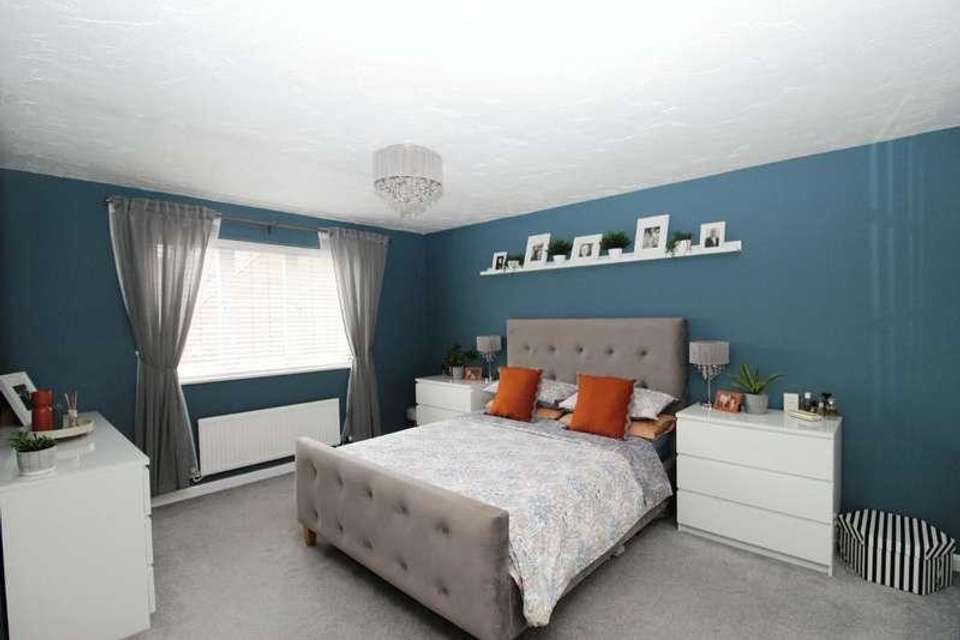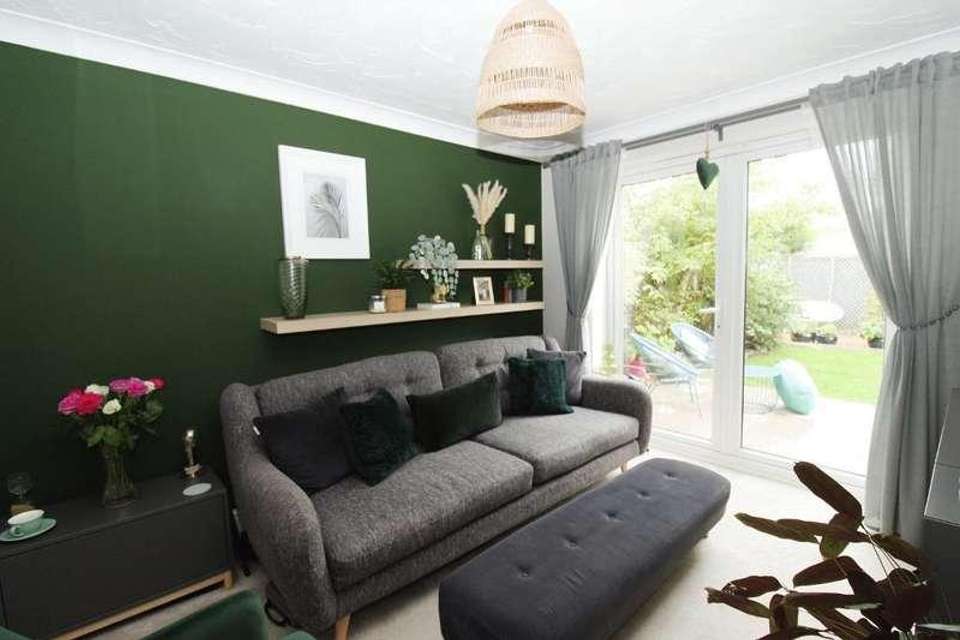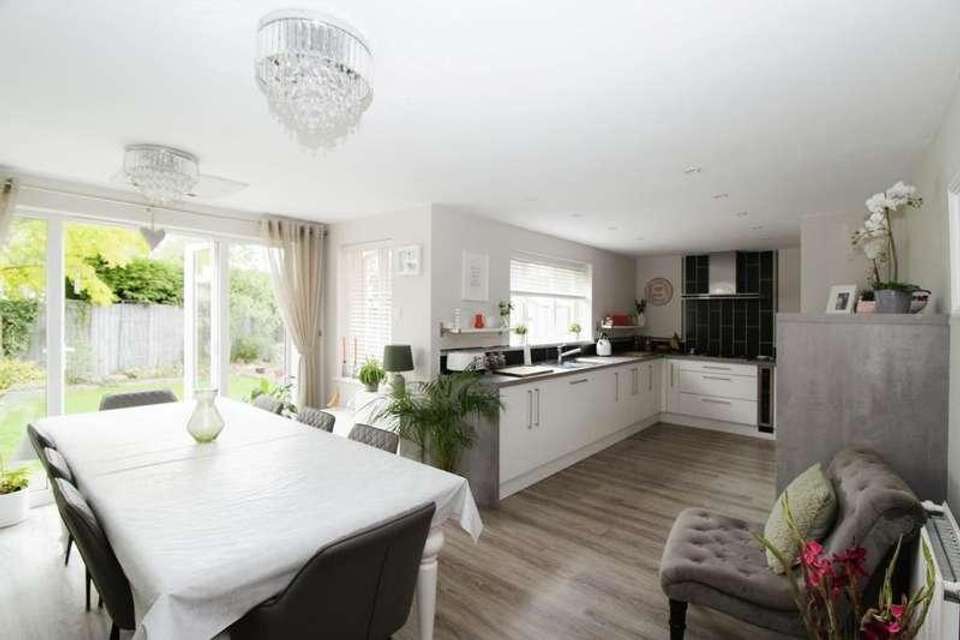4 bedroom detached house for sale
Peterborough, PE6detached house
bedrooms
Property photos
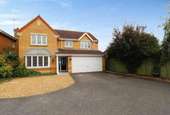
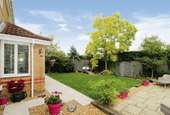
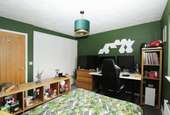
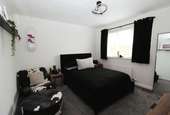
+6
Property description
Located in a quiet cul-de-sac, this detached property offers a warm and welcoming feeling as soon as you step foot inside. The property is in good condition and boasts a spacious layout, making it perfect for families. Upon entering, you will be greeted by two reception rooms, providing ample space for entertaining guests or simply relaxing with the family. The first reception room features a remote control fireplace and a bay window, adding charm and character to the space. The second reception room offers access to the garden and can be used as a snug or a playroom.The open-plan kitchen is equipped with modern appliances and offers a dining space, ideal for hosting family gatherings. For additional convenience, there is also a utility room. With four generously sized bedrooms, including a master bedroom with an en-suite and built-in wardrobes, this property provides plenty of space for the whole family. The remaining bedrooms also feature built-in wardrobes, ensuring ample storage space.There are three bathrooms in the property, including a four-piece suite in the main bathroom. Other notable features of this property include a double garage, a downstairs cloakroom, and a patio area for outdoor relaxation. Situated in a desirable location, this property benefits from excellent transport links, nearby schools, and local amenities. The area also offers green spaces and is known for its strong local community. Cycling routes and catchment to schools make this property especially appealing for families.Don't miss the opportunity to make this delightful property your home. Contact us today to schedule a viewing.Lounge19' 5'' x 11' 3'' (5.94m x 3.44m) Snug10' 7'' x 9' 2'' (3.24m x 2.81m) Kitchen Diner23' 4'' x 15' 7'' (7.12m x 4.75m) Utility Room7' 1'' x 5' 0'' (2.16m x 1.53m) Cloakroom6' 5'' x 3' 11'' (1.97m x 1.2m) Garage16' 11'' x 15' 10'' (5.17m x 4.84m) Master Bedroom14' 6'' x 13' 2'' (4.43m x 4.03m) Master Ensuite7' 3'' x 6' 2'' (2.21m x 1.88m) Bedroom Two12' 0'' x 10' 8'' (3.67m x 3.26m) Bedroom Three11' 4'' x 11' 2'' (3.46m x 3.41m) Bedroom Four11' 0'' x 7' 11'' (3.36m x 2.42m) Family Bathroom8' 1'' x 7' 11'' (2.48m x 2.43m)
Council tax
First listed
Over a month agoPeterborough, PE6
Placebuzz mortgage repayment calculator
Monthly repayment
The Est. Mortgage is for a 25 years repayment mortgage based on a 10% deposit and a 5.5% annual interest. It is only intended as a guide. Make sure you obtain accurate figures from your lender before committing to any mortgage. Your home may be repossessed if you do not keep up repayments on a mortgage.
Peterborough, PE6 - Streetview
DISCLAIMER: Property descriptions and related information displayed on this page are marketing materials provided by Homefind Solutions Ltd. Placebuzz does not warrant or accept any responsibility for the accuracy or completeness of the property descriptions or related information provided here and they do not constitute property particulars. Please contact Homefind Solutions Ltd for full details and further information.





