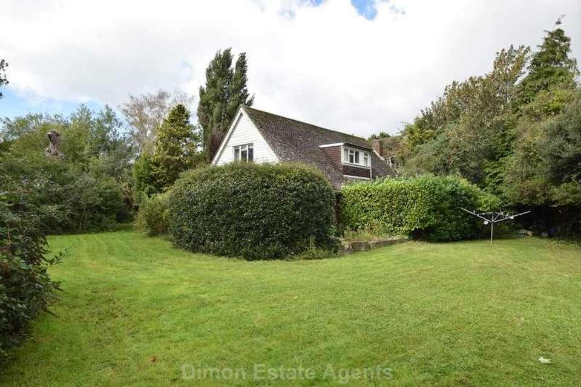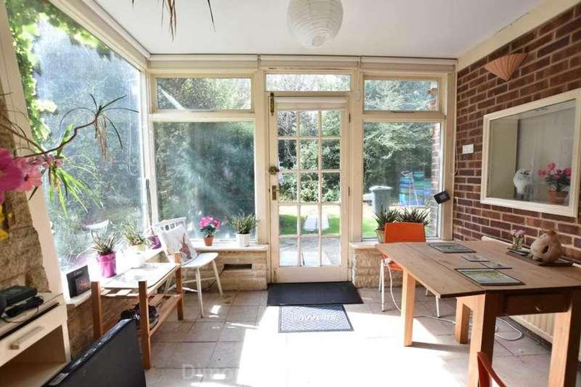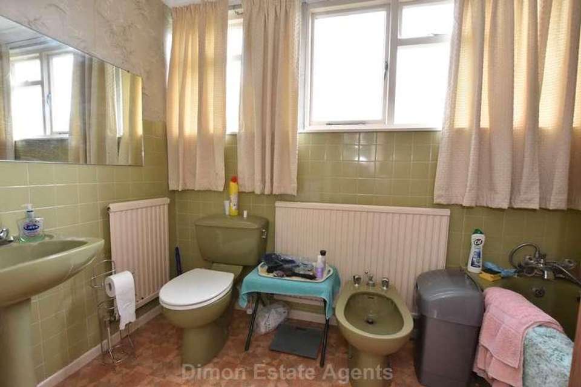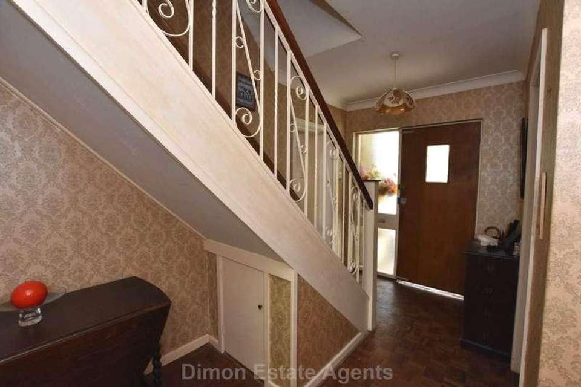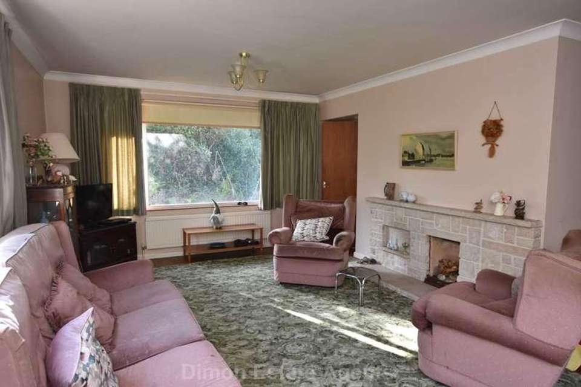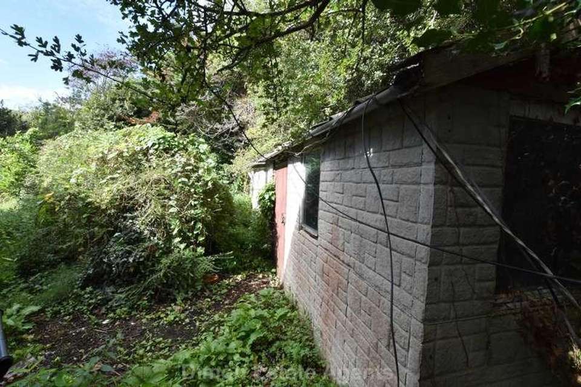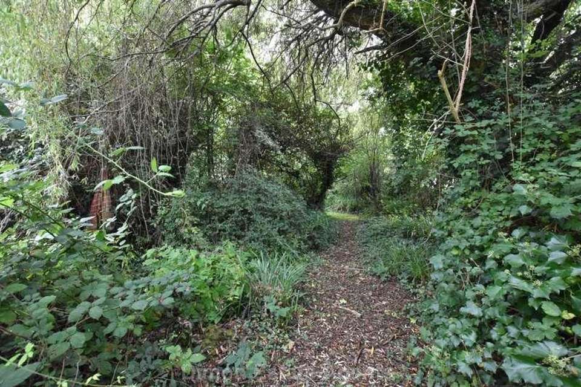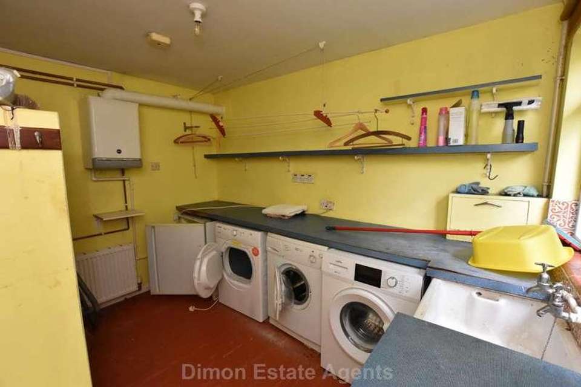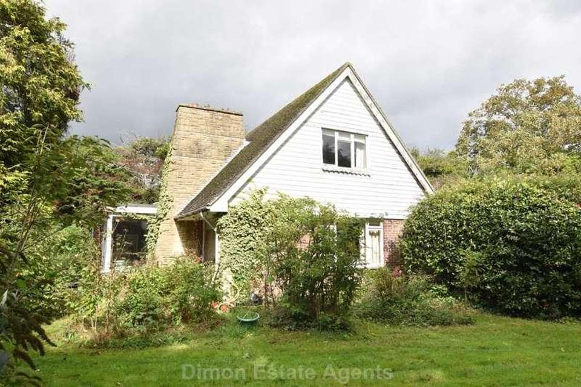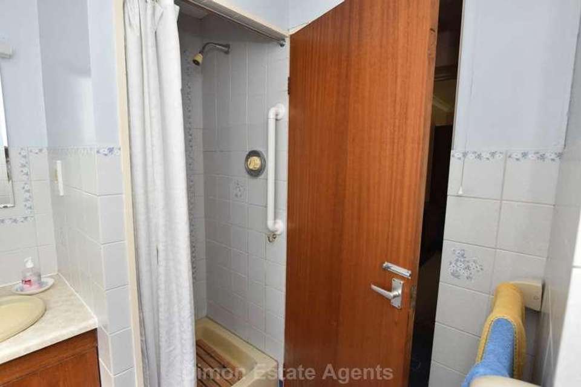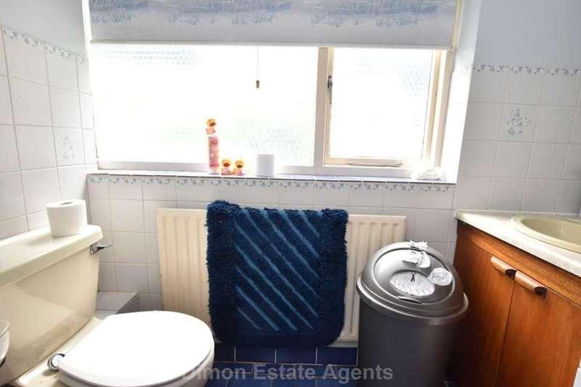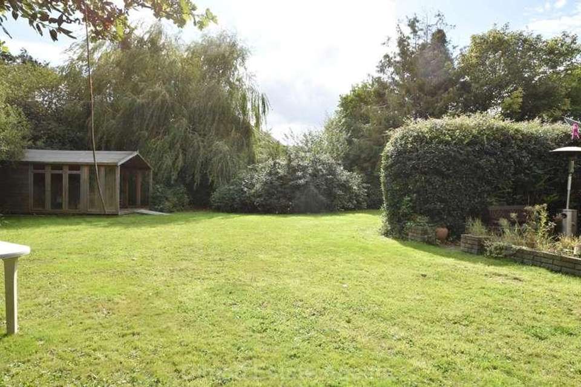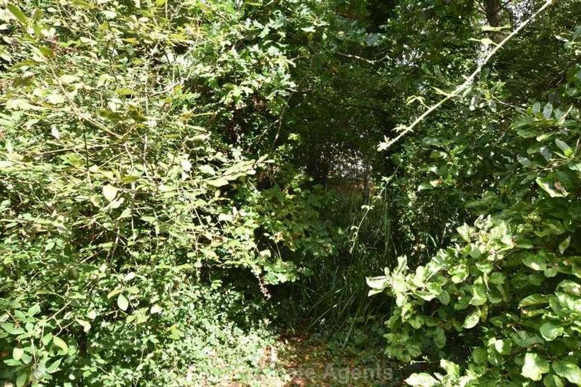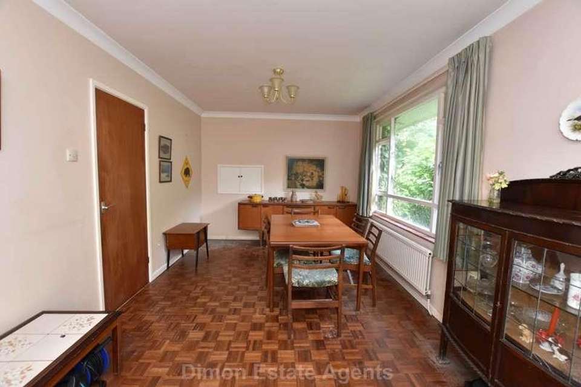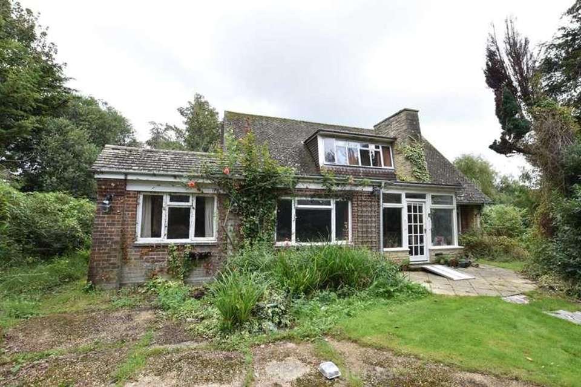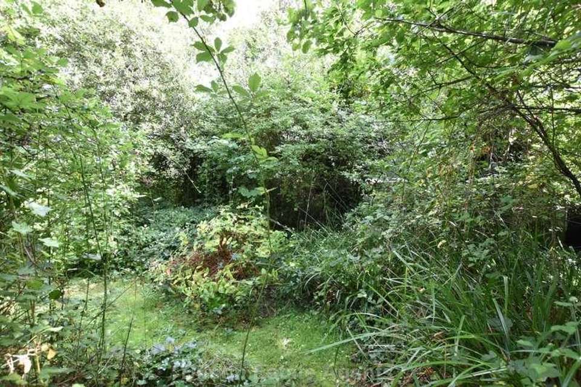3 bedroom detached house for sale
Alverstoke, PO12detached house
bedrooms
Property photos




+28
Property description
An extended detached house located in mature extensive grounds providing ample parking facilities. Mature trees and shrubs surround the site, with a large lawned area to the side and rear of the property. The property itself has been extended and provides good size rooms with the potential for one section to be made into a separate annexe. Updating and improvement is required to the property and there may be the potential of further development, subject to speaking to the local authority and obtaining any required local authority permission and consents.Entrance PorchRadiator, ceramic tiled floor, Georgian style door to:Entrance HallUnderstairs recess, small cupboard, radiator, storage cupboard, stairs to first floor.CloakroomWith W.C., corner hand basin, radiator.Lounge / Dining RoomLounge Area - 21'9" (6.63m) x 12'5" (3.78m)Triple aspect room with French doors to garden, stone fireplace, coved ceiling, wood block flooring.Dining Area - 14'7" (4.45m) x 9'10" (3m)Wood block flooring, radiator, coved ceiling.Additional Lounge / Entertainment Room - 13'0" (3.96m) x 13'0" (3.96m) MaxRadiator, coved ceiling.Inner LobbyWith ceramic tiled floor.Bedroom 4 / Study - 11'9" (3.58m) x 8'5" (2.57m)Radiator, built in cupboard.Shower RoomShower cubicle, vanity hand basin, low level W.C., 1/2 tiled walls, ceramic tiled floor, radiator.Kitchen - 12'11" (3.94m) x 9'10" (3m)Double drainer stainless steel sink unit, base cupboards, gas cooker point, plumbing for dishwasher, larder cupboard.Utility Room - 10'5" (3.18m) x 8'9" (2.67m)Butler sink, plumbing for washing machine, space for dryer, gas central heating boiler, door to garden, radiator.ON THE 1ST FLOORLandingAccess to loft space.Bedroom 1 - 14'5" (4.39m) x 13'0" (3.96m)Radiator, built in cupboard, eaves cupboard.Bedroom 2 - 13'0" (3.96m) x 11'3" (3.43m)Radiator, built in cupboards, eaves cupboard.Bedroom 3 - 11'9" (3.58m) x 8'1" (2.46m) Plus RecessBathroomBath, pedestal hand basin, W.C., bidet, 2 radiators.OUTSIDEThe property is approached by a shared access leading to a wide driveway for this property with space for many cars. The grounds to the property extend around the house with lawn and mature trees and shrubs, summer house.NoticePlease note we have not tested any apparatus, fixtures, fittings, or services. Interested parties must undertake their own investigation into the working order of these items. All measurements are approximate and photographs provided for guidance only.Council TaxGosport Borough Council, Band G
Interested in this property?
Council tax
First listed
Over a month agoAlverstoke, PO12
Marketed by
Dimon Estate Agents 6 Stokesway,Stoke Road,Gosport,PO12 1PECall agent on 023 9258 7521
Placebuzz mortgage repayment calculator
Monthly repayment
The Est. Mortgage is for a 25 years repayment mortgage based on a 10% deposit and a 5.5% annual interest. It is only intended as a guide. Make sure you obtain accurate figures from your lender before committing to any mortgage. Your home may be repossessed if you do not keep up repayments on a mortgage.
Alverstoke, PO12 - Streetview
DISCLAIMER: Property descriptions and related information displayed on this page are marketing materials provided by Dimon Estate Agents. Placebuzz does not warrant or accept any responsibility for the accuracy or completeness of the property descriptions or related information provided here and they do not constitute property particulars. Please contact Dimon Estate Agents for full details and further information.

