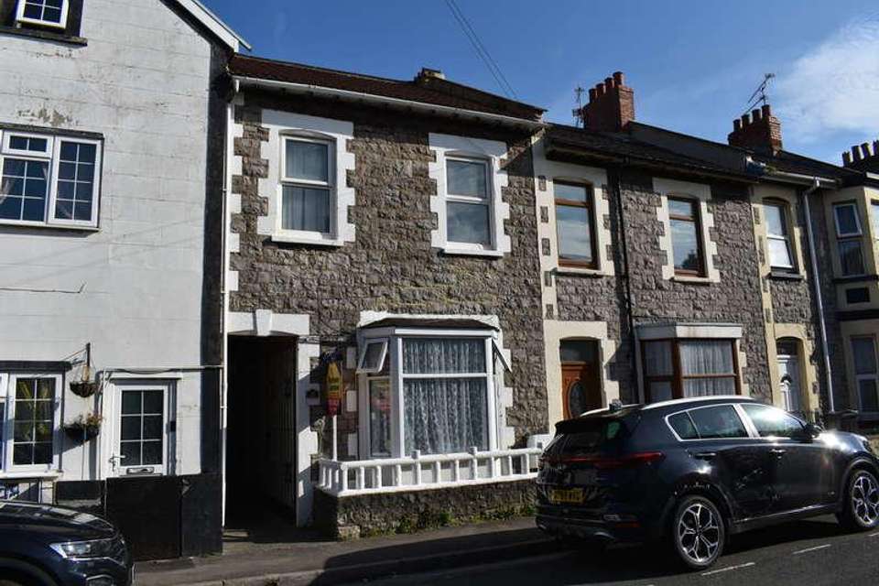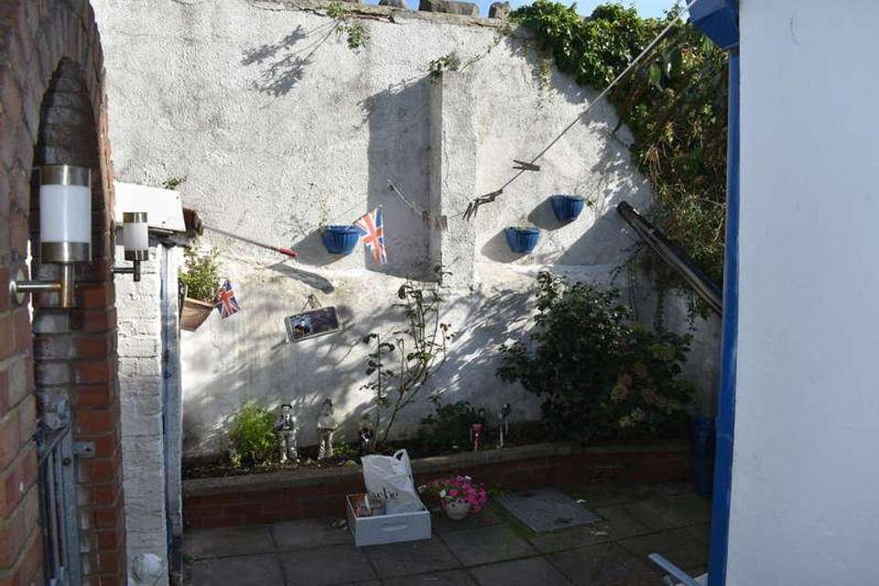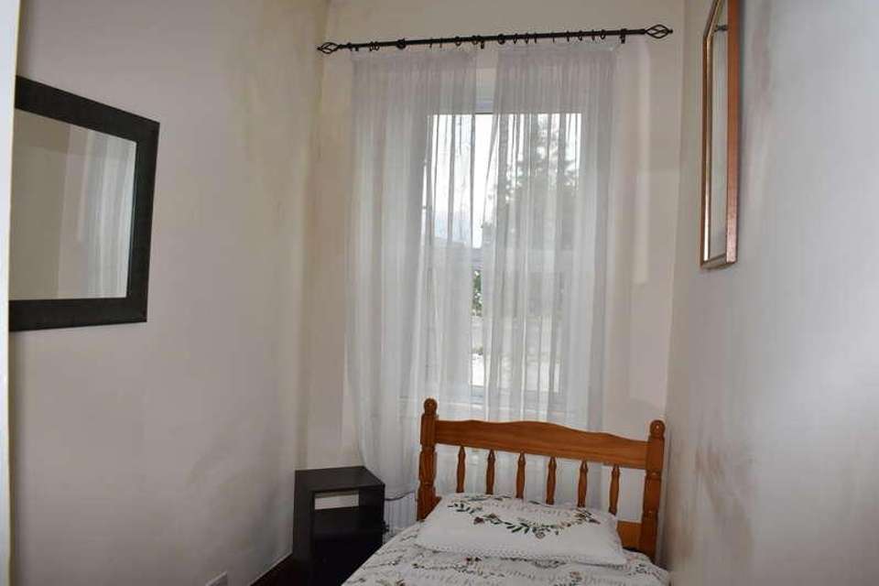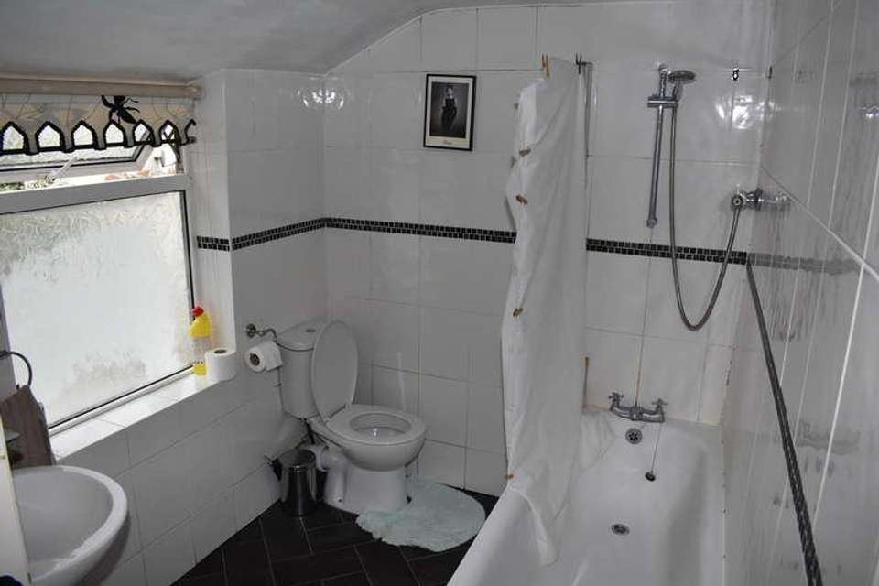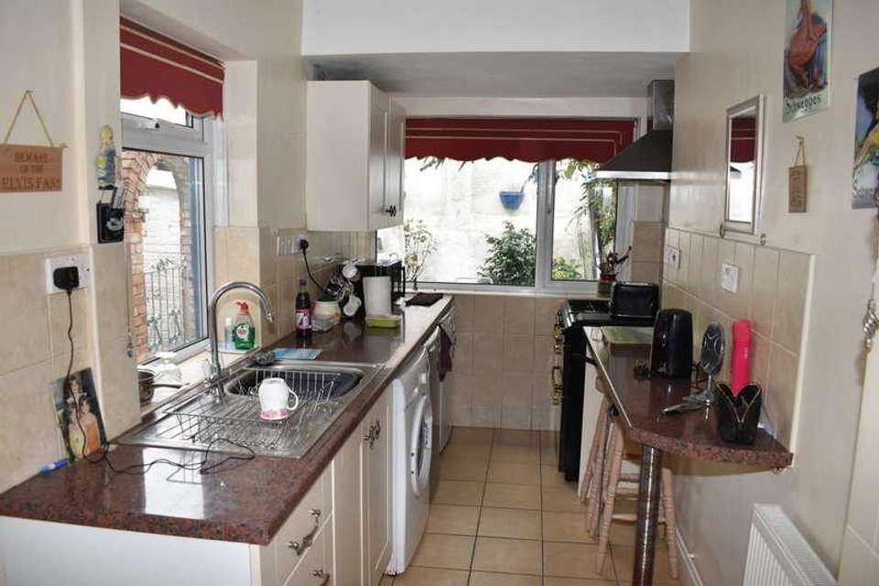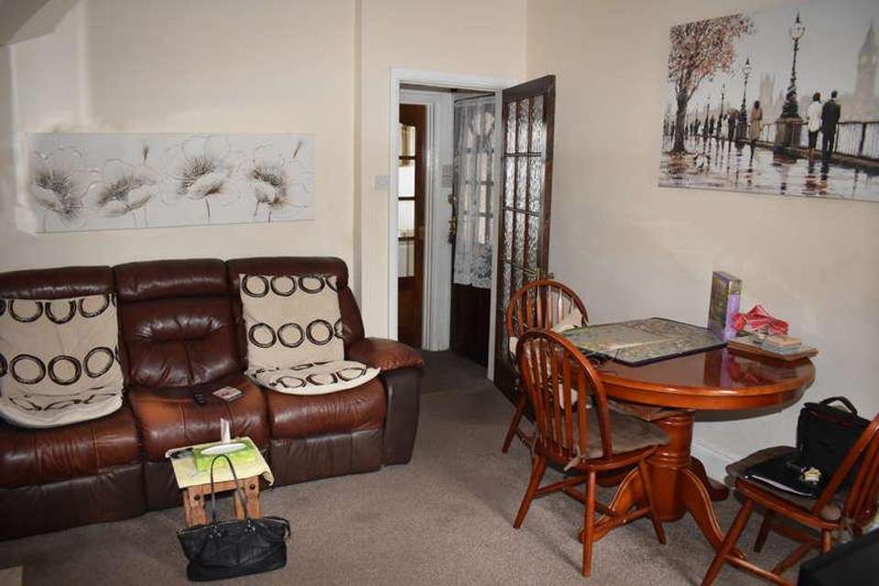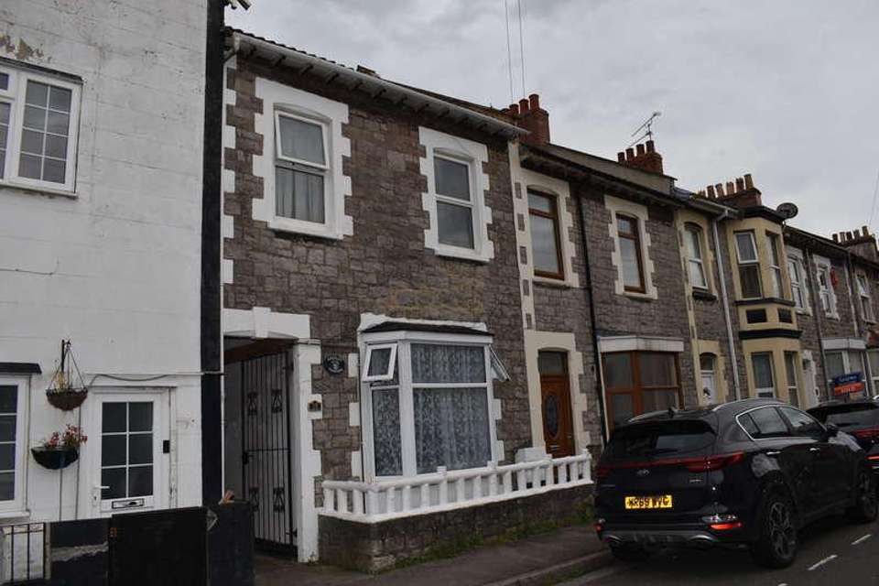6 bedroom end of terrace house for sale
Alma Street, BS23terraced house
bedrooms
Property photos
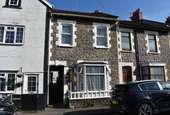

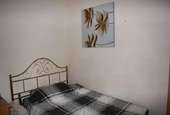
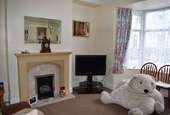
+8
Property description
We strongly recommend an internal inspection to fully appreciate the spacious accommodation offered by this substantial property located in the heart of Weston Town Centre. The accommodation comprises 2 Reception Rooms and Kitchen to the ground floor, 4 Bedrooms and Bathroom to the first floor and 2 Bedrooms and Shower Room to the second floor. The property also enjoys a courtyard garden and in our opinion offers an ideal family home or investment purchase situated within excellent level walking access to all the facilities that Weston Town Centre offers. Side entrance with half glazed door into: ENTRANCE HALL Stairs to first floor, Georgian-style glazed door to: LOUNGE 14' 4" x 12' 9" into recess (4.37m x 3.89m) UPVC double glazed bay window to front, fireplace with marble insert and hearth and Living Flame coal-effect gas fire, TV point, coved ceiling, radiator, door to under stair cupboard. DINING ROOM 11' 1" extending to 12' 7" x 12' 7" (3.38m to 3.86m x 3.86m) UPVC double glazed window to rear, fireplace with marble insert and hearth and Living Flame coal-effect gas fire, coved ceiling, radiator, archway through to: KITCHEN 13' 8" x 5' 10" (4.19m x 1.78m) Fitted with a range of wall and base units with complementing work surface, inset single drainer stainless steel sink unit with mixer tap over, tiled splashbacks, UPVC double glazed windows to side and rear, gas cooker point, plumbing and recess for washing machine, built-in larder unit, inset ceiling spotlights, tiled floor, UPVC double glazed door to side garden. From the Entrance Hall, stairs rising to: FIRST FLOOR SPLIT LEVEL LANDING Stairs to second floor, radiator. BEDROOM 1 11' 10" x 8' 7" (3.61m x 2.62m) plus built-in wardrobes to recess, double glazed window to front, radiator. BEDROOM 2 12' 0" x 6' 11" (3.68m x 2.13m) Double glazed window to front, radiator. BEDROOM 3 10' 0" x 6' 9" (3.07m x 2.08m) Double glazed window to rear, radiator. BEDROOM 4 10' 7" x 5' 6" (3.23m x 1.70m) Double glazed window to rear, radiator. BATHROOM 9' 4" x 6' 3" (2.87m x 1.93m) Modern white suite comprising panelled bath with shower over and glazed screen to side, pedestal wash hand basin, low level WC, ladder-style radiator, tiled walls, tiled floor, cupboard housing Worcester gas fired combination boiler supplying domestic hot water and central heating, obscure UPVC double glazed window to side. From the Landing, stairs rising to: SECOND FLOOR LANDING Recess with storage area and access to eaves storage space, 2 built-in wardrobes, radiator. BEDROOM 5 8' 5" x 7' 1" (2.59m x 2.18m) UPVC double glazed window to rear, radiator. BEDROOM 6 8' 7" x 6' 0" (2.62m x 1.83m) UPVC double glazed window to rear, radiator. SHOWER ROOM Internal room. Shower cubicle with electric shower and extractor fan, pedestal wash hand basin, low level WC, fluorescent light/shower socket, tiled surrounds, radiator. OUTSIDE There is an enclosed courtyard-style rear garden laid to paving with raised border and brick-built garden store. AGENTS NOTE Please note there is no allocated parking with the property. Parking is available, however it is metered. For further information regarding permits we would advise any potential purchaser to contact North Somerset Council.
Interested in this property?
Council tax
First listed
Over a month agoAlma Street, BS23
Marketed by
Bloxham & Barlow Greystones House 198-200 High Street,Worle,Weston-super-Mare,BS22 6JDCall agent on 01934 513050
Placebuzz mortgage repayment calculator
Monthly repayment
The Est. Mortgage is for a 25 years repayment mortgage based on a 10% deposit and a 5.5% annual interest. It is only intended as a guide. Make sure you obtain accurate figures from your lender before committing to any mortgage. Your home may be repossessed if you do not keep up repayments on a mortgage.
Alma Street, BS23 - Streetview
DISCLAIMER: Property descriptions and related information displayed on this page are marketing materials provided by Bloxham & Barlow. Placebuzz does not warrant or accept any responsibility for the accuracy or completeness of the property descriptions or related information provided here and they do not constitute property particulars. Please contact Bloxham & Barlow for full details and further information.


