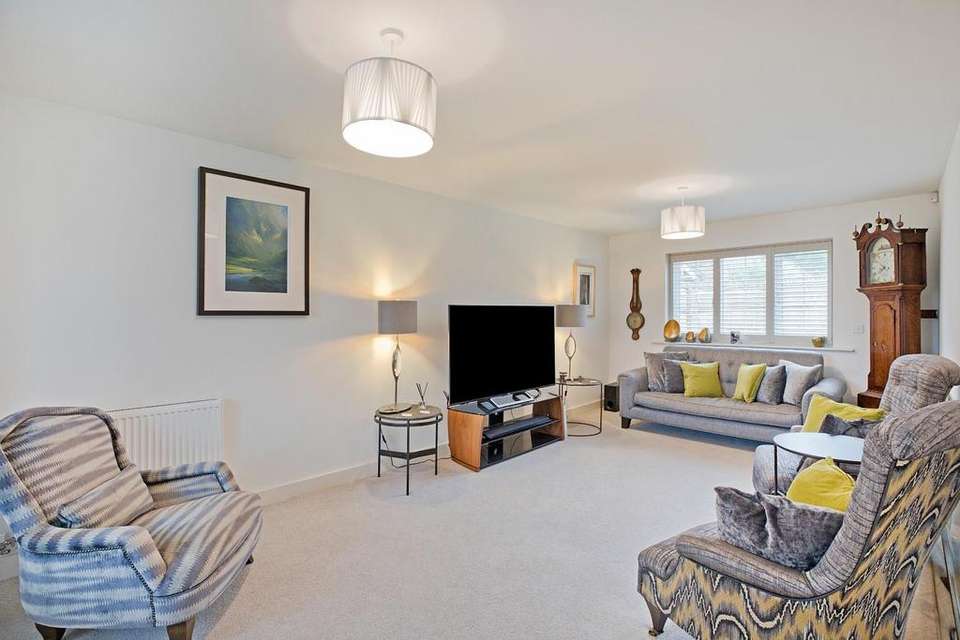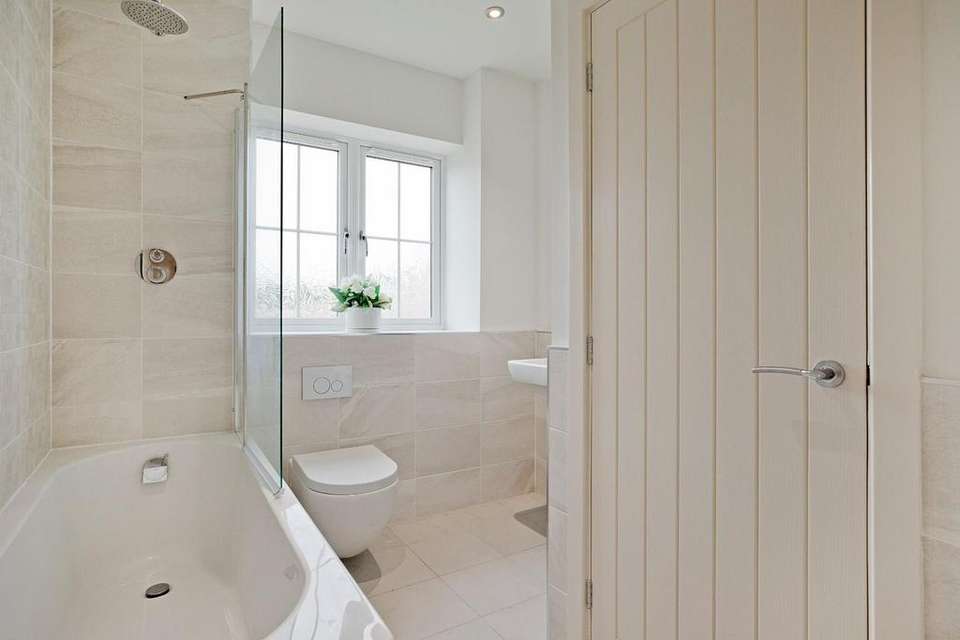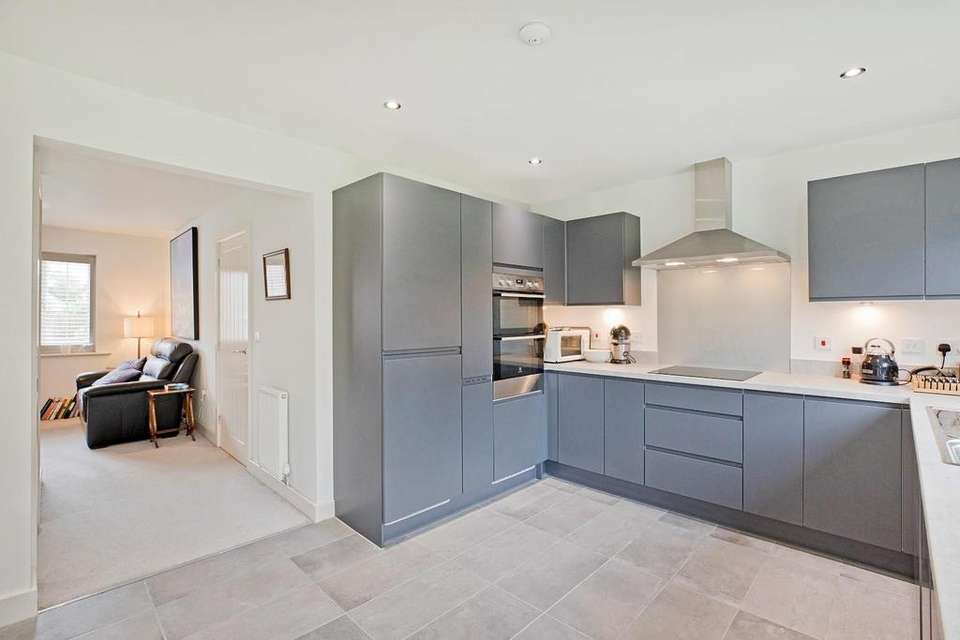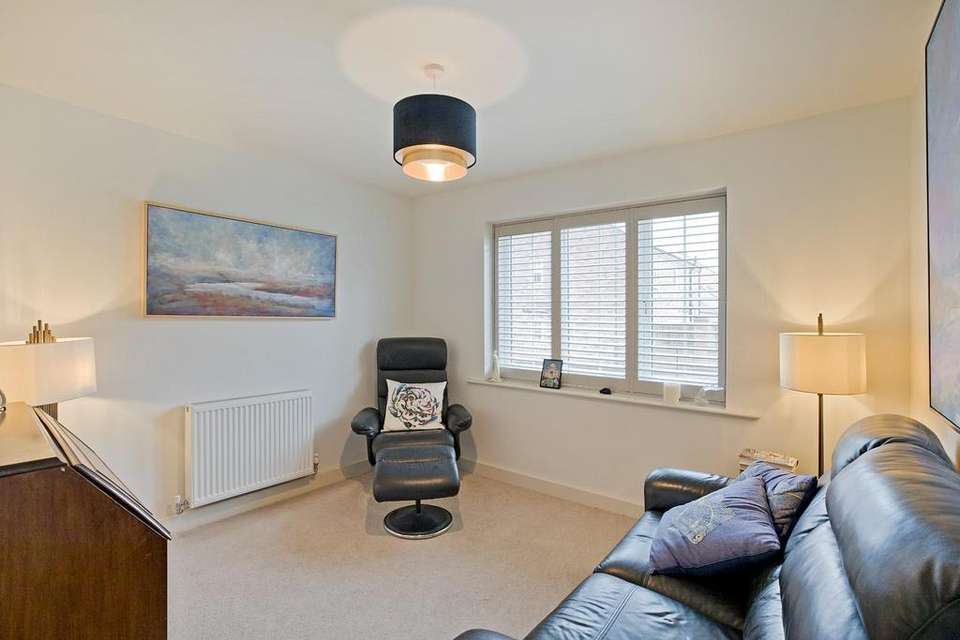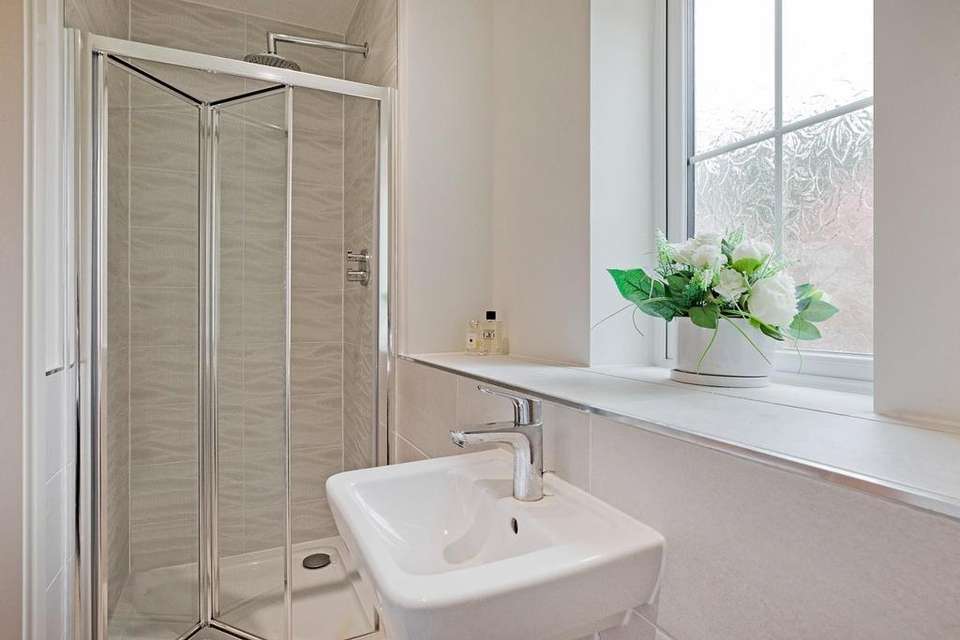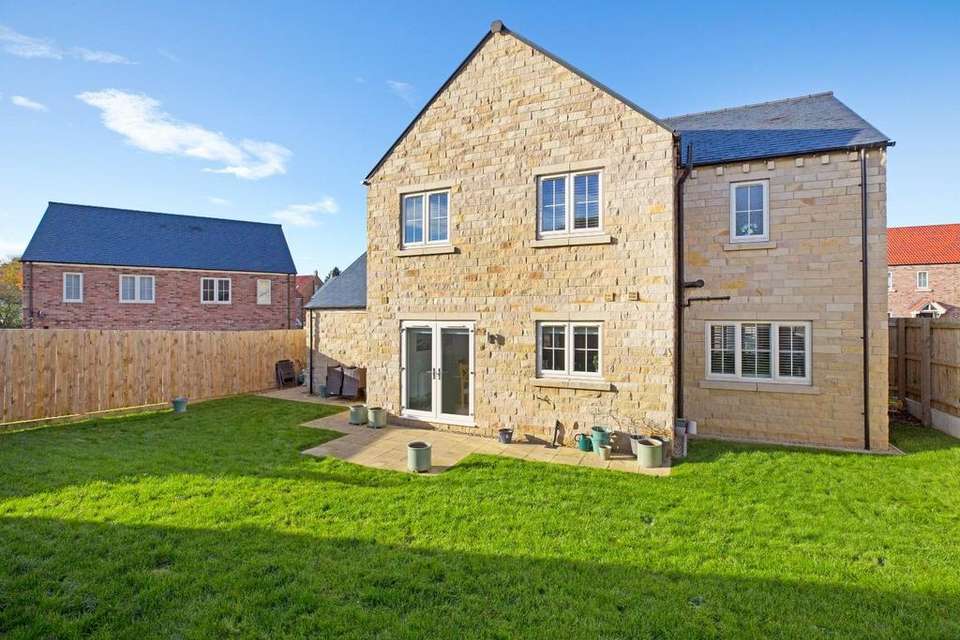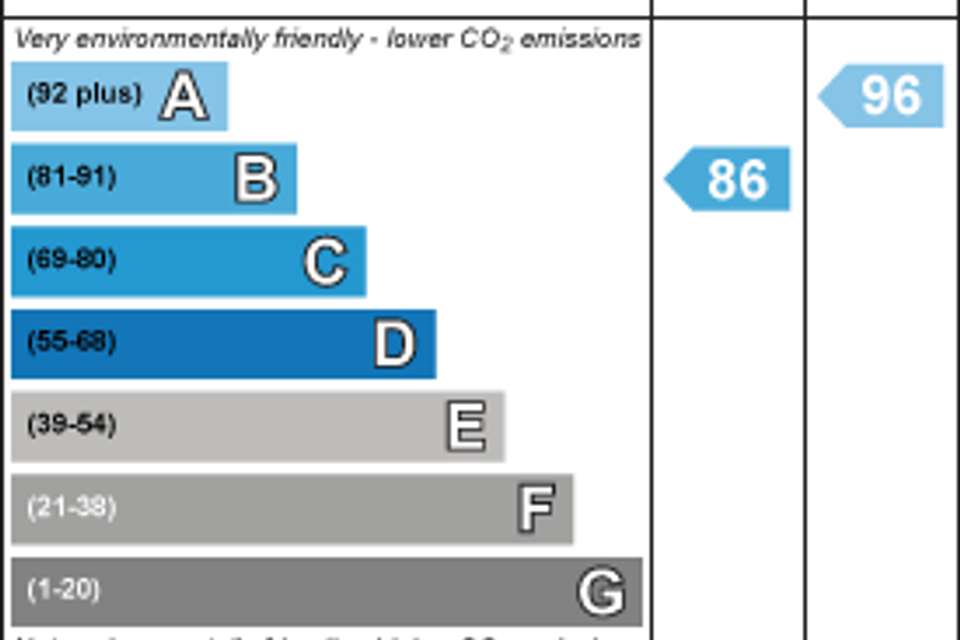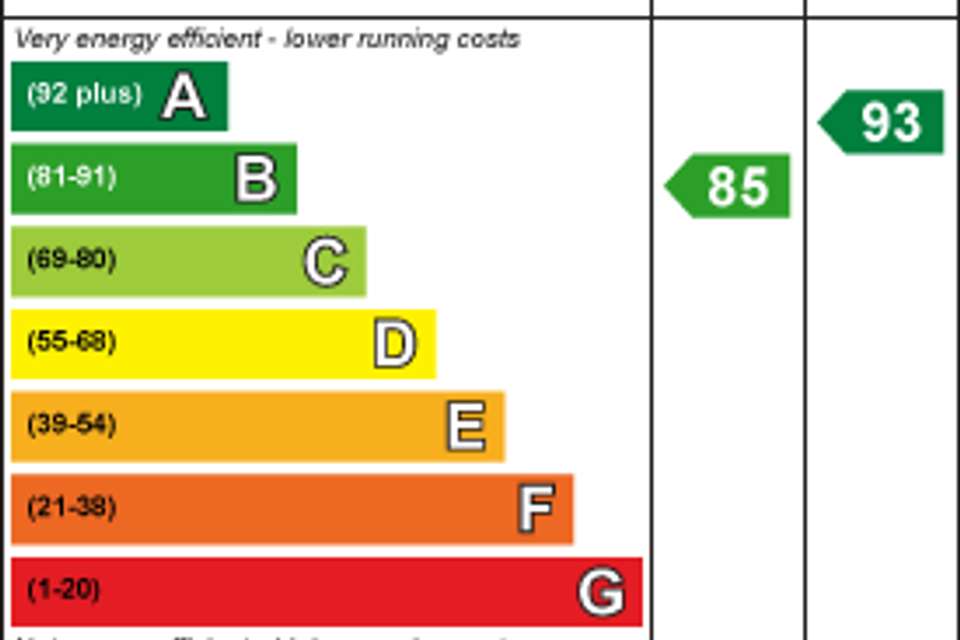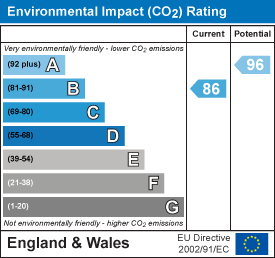4 bedroom detached house for sale
Markington, Harrogatedetached house
bedrooms
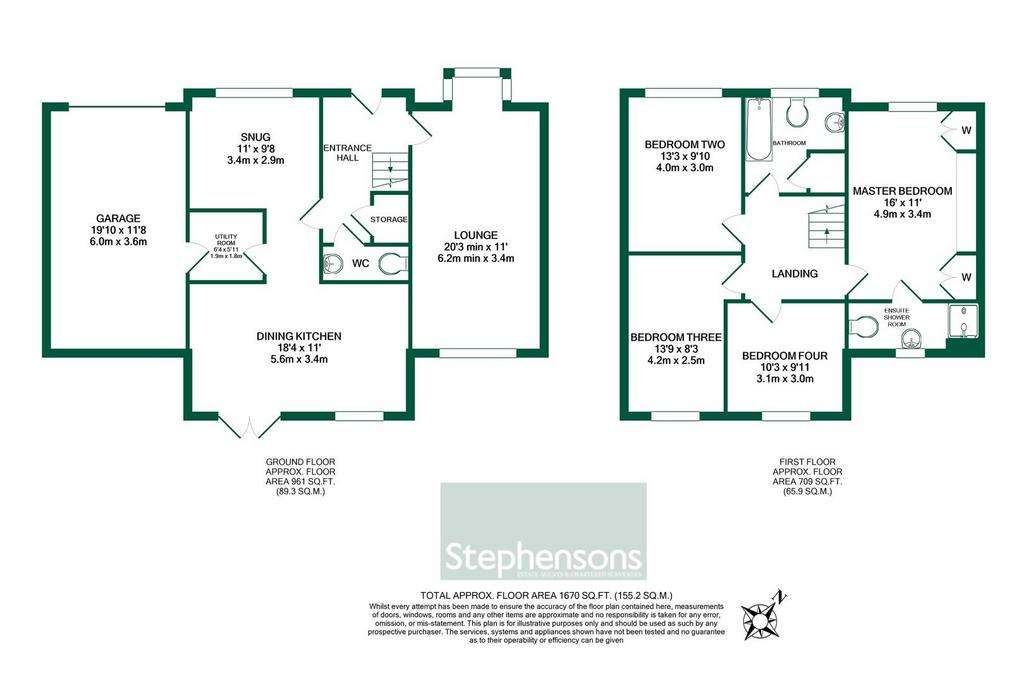
Property photos




+14
Property description
* NO ONWARD CHAIN *
A modern detached house occupying a choice corner position with generous rear garden and feature breakfast kitchen, ideal for young and mature families alike.
Accommodation - An executive styled detached house occupying a choice corner position within this exclusive development by Mulgrave Properties.
The house is certain to be of interest to both young and professional couples and crucially is been offered for sale with no onward chain. There are approximately eight years remaining on the original ten year new home warranty.
The property is entered at the front into a spacious reception hall with a staircase leading to the first floor accommodation, which also includes a built-in under stairs storage cupboard.
There is a ground floor cloakroom having a low flush WC and pedestal wash hand basin with half height tiled splashbacks.
The principal reception room is a spacious through lounge which runs the full length of the property having a television aerial point and radiators.
The feature room of the property is without doubt the open plan breakfast kitchen which has a stylish range of built-in base units to three sides with contemporary worktops and inset stainless steel sink unit. There is an additional range of matching high level storage cupboards, as well as tiled flooring.
The kitchen includes a built-in electric oven and grill with a separate four point hob unit with a brushed stainless steel extractor canopy. There is an integrated dishwasher and built-in fridge and freezer unit. The kitchen provides amount space for a freestanding breakfast table and has ceiling downlighters and French doors which lead out onto the gardens beyond.
The kitchen flows into a breakfast room/snug, continuing the open plan nature of the accommodation. The snug includes a radiator and television aerial point.
The ground floor accommodation is completed by a separate utility room with a fitted worktop, inset stainless steel sink unit and a low level storage cupboard. The utility room provides plumbing for an automatic washing machine, space for a tumble dryer as well as offering integral garage access.
The master bedroom suite has twin double fronted built-in wardrobes with a central chest of drawers. There is an ensuite shower room enjoying a modern suite comprising a low flush WC, wash hand basin and walk-in shower cubicle with tiled surround.
The property enjoys three further spacious double bedrooms with all the bedrooms including uPVC framed double glazed casement windows and radiators.
The internal accommodation is completed by a modern bathroom having a WC, wash hand basin and inset panelled bath with tiled splashbacks. The bathroom also houses the built-in linen cupboard.
To The Outside - The property is accessed directly off Hawthorne Close onto a front driveway which provides off-street parking for numerous vehicles and which in turn accesses the attached single garage which has an up and over garage door and is equipped with electric light and power.
A flagged pathway adjoins the front elevation and steps out onto a lawned front garden beyond with herbaceous borders and wrought iron railed boundaries. A lockable garden gate gives access down the side of the property through into the rear garden.
Adjoining the rear elevation is a flagged patio which steps out onto a rear garden beyond which is comprehensively laid to lawn and is fully enclosed with surrounding fenced boundaries creating the ideal family and pet environment.
Markington remains one of the region's most sought after village locations, offering quick and easy access to both Knaresborough, Harrogate and Ripon. An internal inspection is strongly recommended.
A modern detached house occupying a choice corner position with generous rear garden and feature breakfast kitchen, ideal for young and mature families alike.
Accommodation - An executive styled detached house occupying a choice corner position within this exclusive development by Mulgrave Properties.
The house is certain to be of interest to both young and professional couples and crucially is been offered for sale with no onward chain. There are approximately eight years remaining on the original ten year new home warranty.
The property is entered at the front into a spacious reception hall with a staircase leading to the first floor accommodation, which also includes a built-in under stairs storage cupboard.
There is a ground floor cloakroom having a low flush WC and pedestal wash hand basin with half height tiled splashbacks.
The principal reception room is a spacious through lounge which runs the full length of the property having a television aerial point and radiators.
The feature room of the property is without doubt the open plan breakfast kitchen which has a stylish range of built-in base units to three sides with contemporary worktops and inset stainless steel sink unit. There is an additional range of matching high level storage cupboards, as well as tiled flooring.
The kitchen includes a built-in electric oven and grill with a separate four point hob unit with a brushed stainless steel extractor canopy. There is an integrated dishwasher and built-in fridge and freezer unit. The kitchen provides amount space for a freestanding breakfast table and has ceiling downlighters and French doors which lead out onto the gardens beyond.
The kitchen flows into a breakfast room/snug, continuing the open plan nature of the accommodation. The snug includes a radiator and television aerial point.
The ground floor accommodation is completed by a separate utility room with a fitted worktop, inset stainless steel sink unit and a low level storage cupboard. The utility room provides plumbing for an automatic washing machine, space for a tumble dryer as well as offering integral garage access.
The master bedroom suite has twin double fronted built-in wardrobes with a central chest of drawers. There is an ensuite shower room enjoying a modern suite comprising a low flush WC, wash hand basin and walk-in shower cubicle with tiled surround.
The property enjoys three further spacious double bedrooms with all the bedrooms including uPVC framed double glazed casement windows and radiators.
The internal accommodation is completed by a modern bathroom having a WC, wash hand basin and inset panelled bath with tiled splashbacks. The bathroom also houses the built-in linen cupboard.
To The Outside - The property is accessed directly off Hawthorne Close onto a front driveway which provides off-street parking for numerous vehicles and which in turn accesses the attached single garage which has an up and over garage door and is equipped with electric light and power.
A flagged pathway adjoins the front elevation and steps out onto a lawned front garden beyond with herbaceous borders and wrought iron railed boundaries. A lockable garden gate gives access down the side of the property through into the rear garden.
Adjoining the rear elevation is a flagged patio which steps out onto a rear garden beyond which is comprehensively laid to lawn and is fully enclosed with surrounding fenced boundaries creating the ideal family and pet environment.
Markington remains one of the region's most sought after village locations, offering quick and easy access to both Knaresborough, Harrogate and Ripon. An internal inspection is strongly recommended.
Interested in this property?
Council tax
First listed
3 weeks agoEnergy Performance Certificate
Markington, Harrogate
Marketed by
Stephensons - Knaresborough 85 High Street Knaresborough HG5 0HLPlacebuzz mortgage repayment calculator
Monthly repayment
The Est. Mortgage is for a 25 years repayment mortgage based on a 10% deposit and a 5.5% annual interest. It is only intended as a guide. Make sure you obtain accurate figures from your lender before committing to any mortgage. Your home may be repossessed if you do not keep up repayments on a mortgage.
Markington, Harrogate - Streetview
DISCLAIMER: Property descriptions and related information displayed on this page are marketing materials provided by Stephensons - Knaresborough. Placebuzz does not warrant or accept any responsibility for the accuracy or completeness of the property descriptions or related information provided here and they do not constitute property particulars. Please contact Stephensons - Knaresborough for full details and further information.



