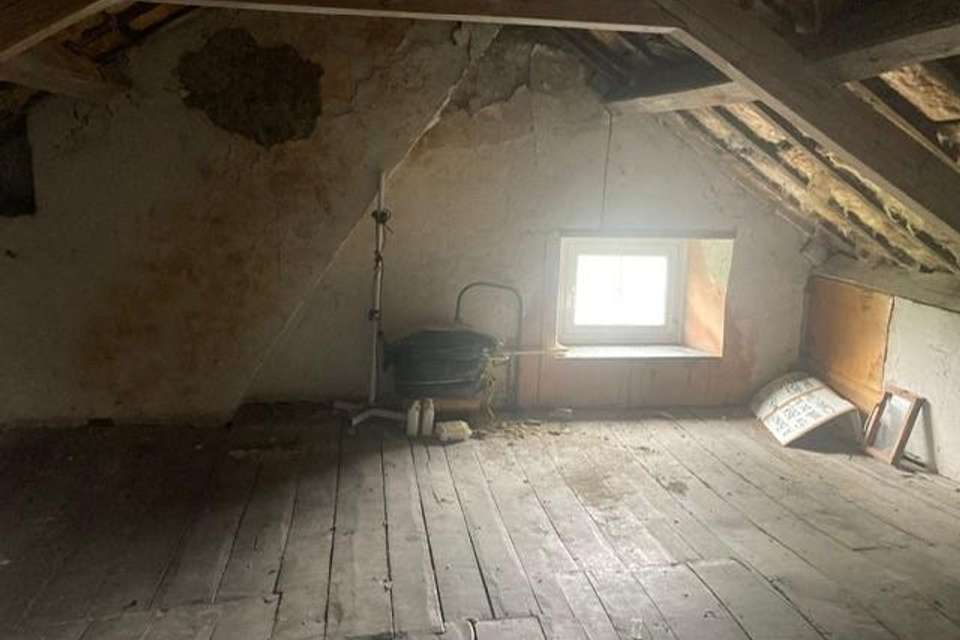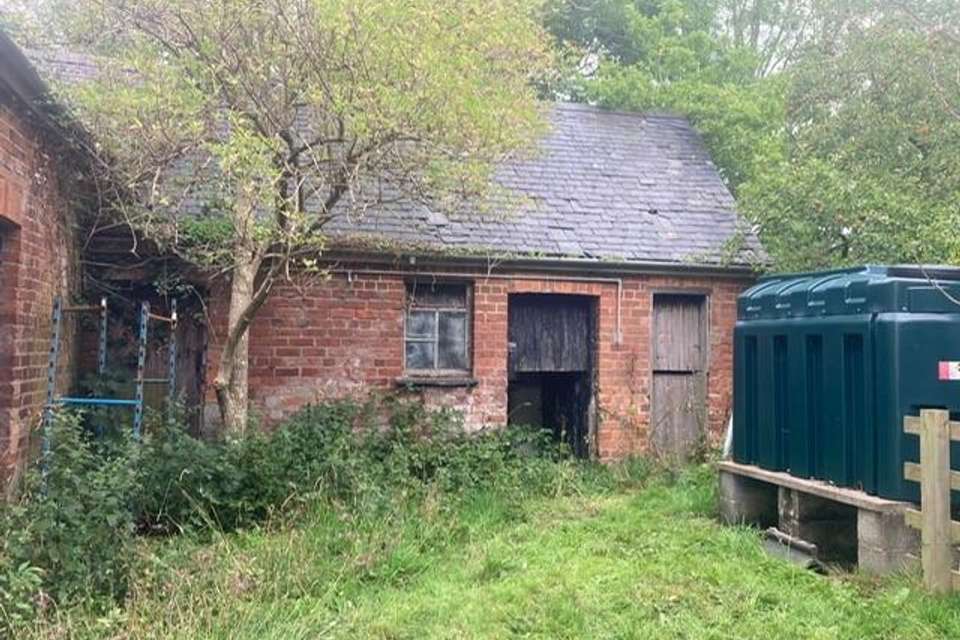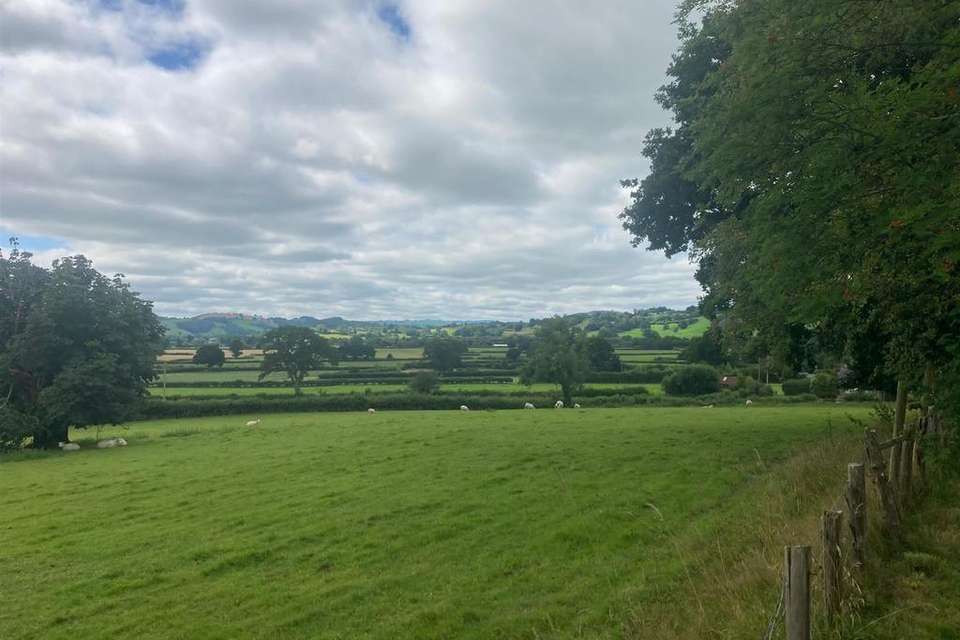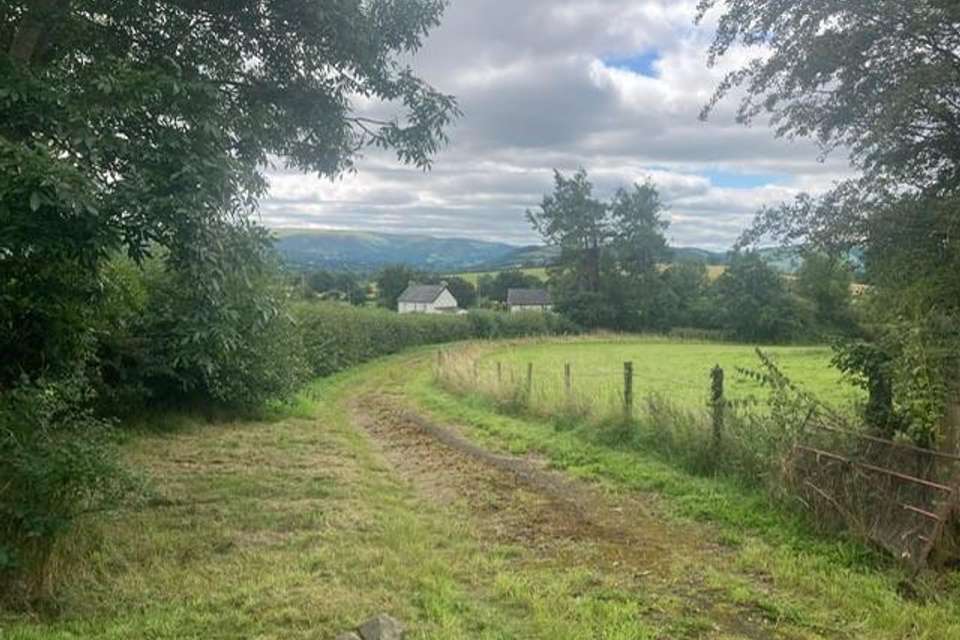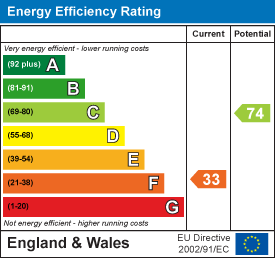4 bedroom detached house for sale
Llanwnogdetached house
bedrooms
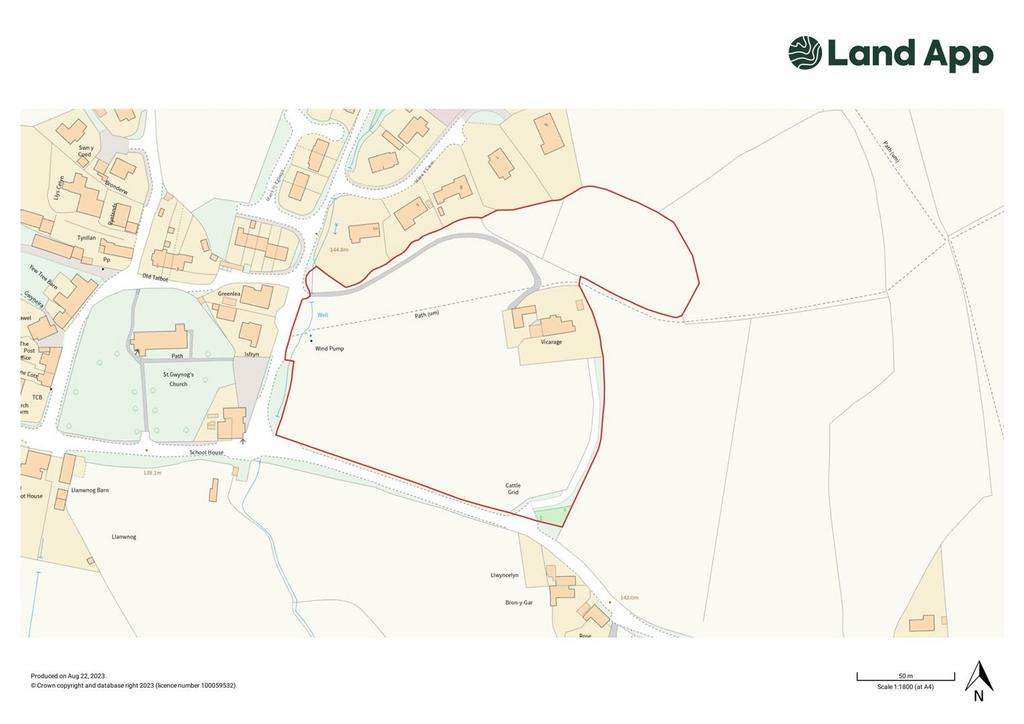
Property photos




+18
Property description
The Former Vicarage, Llanwnog stands in a commanding and elevated position lying just outside the village and offering dramatic views over open countryside. The property lies only 2 miles distant from the larger settlement of Caersws, and 6.5 miles and 8.6 miles distant from the market towns of Newtown and Llanidloes.
Agents Remarks - The Former Vicarage, Llanwnog stands in a commanding and elevated position lying just outside the village and offering dramatic views over open countryside. The property lies only 2 miles distant from the larger settlement of Caersws, and 6.5 miles and 8.6 miles distant from the market towns of Newtown and Llanidloes respectively.
Accessed via a private drive directly off the council-maintained highway, the property comprises of a fine former vicarage being of both stone and brick construction, all lying under a slate roof. It is evident that the property has been extended over the course of time, however the original property is clearly of very early extraction. Much of the original character is intact, and it retains many original features particularly to the earlier part. An attractive central staircase rises from the hall to the 1st floor and attic rooms. All rooms and bedrooms provide original fireplace openings.
The property provides sizable family accommodation over two main floors, however it has the added benefit of a large dry cellar and substantial attic rooms with stair access. The property stands in substantial gardens with adjoining orchard, and provides ample parking for several vehicles both to the rear and side elevations.
The property is furthermore complimented by a sizable range of traditional outbuildings to include general stores, stables, and a cart house. These lie to the rear of the property and form a small courtyard which is accessed by both front and rear elevations. The land adjoining extends to approximately 5.81 acres arranged in two main enclosures all accessed from the homestead. The land is well fenced/hedged interspersed with mature park trees.
It should be noted that the property does require a scheme of renovation and modernisation but does offer the most fantastic blank canvas and the making of a beautiful family home. Viewing is highly recommended to appreciate the charm and full potential of this property.
Directions - From Caersws head Northwest on the A489 for approximately 1.4 miles before reaching a right turn signposted Llanwnog. Continue to the village, passing the church on the left-hand side and passing almost through the settlement boundary. The driveway to the former vicarage can be found on the left when exiting the village, please look out for the agent's board.
Accommodation - A very attractive and original porch leads to a solid oak door being the front of the property, this leads directly into the attractive entrance hallway with original quarry tile floor. The stairs rise to the first floor being solid timber with open balustrade opening onto a wide landing. Access from the reception hall can be gained to the two main principal rooms offering open fireplaces and views across the land to the rear. A cosy dining room runs through to a large kitchen with an abundance of storage units. The kitchen offers a dual aspect and contains a multi fuel burner with an access to a large walk-in pantry. Separate access out to the property's frontage is provided. Also, from the hallway lies a small downstairs WC with Belfast sink. This room also houses the oil-fired central heating system. A door from the hallway leads down to the dry cellar providing an abundance of extra storage.
Upstairs, a wide landing provides access to five bedrooms, three of which are large double rooms followed by two further generous bedrooms all having open fires and stunning views over open countryside. There is a separate WC and a further bathroom/shower room equipped with white suites. The attic rooms are accessed via a separate staircase off the landing and comprise of two large rooms. These provide further opportunity for living spaces or indeed storage rooms.
Outbuildings - The former vicarage benefits from a very traditional and attractive range of outbuildings constructed in an L shape of brick under a slate roof. The buildings comprise of general stores, stables, hay loft and a cart house forming a small courtyard to the side of the property.
Land - The land in total extends to some 5.81 acres and is available in two main enclosures. The land is gently sloped back to the road and contains some beautiful ancient park trees. Access to both enclosures can be gained from the homestead.
Registered Charity Note - In accordance with our client's charitable status (Registered Charity Number: 1142813), the property may remain on the open market until exchange of contracts; our clients reserve the right to consider any other offer which is forthcoming. N.B. This property will be sold subject to our client's standard covenants, further details of which are available upon request".
Overage Clause - The property and adjoining land will be sold subject to an overage clause whereby a payment of 30% of any increase in value will be paid to the vendor should planning permission be obtained for a separate residential unit/units within the grounds within 20 years or of the sale date.
Anti-Money Laundering - The successful purchaser will be required to produce adequate identification to prove their identity within the terms of the Anti-Money Laundering Regulations. Appropriate examples include: Passport, Photo Driving Licence and a recent Utility Bill.
Misrepresentation Act - These particulars, whilst believed to be accurate are set out as a general outline only for guidance and do not constitute any part of an offer or contract. Intending purchasers should not rely on them as statements of representation of fact, but must satisfy themselves by inspection or otherwise as to their accuracy. No person in this firm's employment has the authority to make or give any representation or warranty in respect of the property.
Services - None of the services have been tested for capacity or correct functioning, potential purchasers should satisfy themselves entirely regarding these matters.
Viewing - By arrangement with the Agents, Jones Peckover, 47 Vale Street, Denbigh, LL16 3AR
Tele:[use Contact Agent Button]
[use Contact Agent Button]
Agents Remarks - The Former Vicarage, Llanwnog stands in a commanding and elevated position lying just outside the village and offering dramatic views over open countryside. The property lies only 2 miles distant from the larger settlement of Caersws, and 6.5 miles and 8.6 miles distant from the market towns of Newtown and Llanidloes respectively.
Accessed via a private drive directly off the council-maintained highway, the property comprises of a fine former vicarage being of both stone and brick construction, all lying under a slate roof. It is evident that the property has been extended over the course of time, however the original property is clearly of very early extraction. Much of the original character is intact, and it retains many original features particularly to the earlier part. An attractive central staircase rises from the hall to the 1st floor and attic rooms. All rooms and bedrooms provide original fireplace openings.
The property provides sizable family accommodation over two main floors, however it has the added benefit of a large dry cellar and substantial attic rooms with stair access. The property stands in substantial gardens with adjoining orchard, and provides ample parking for several vehicles both to the rear and side elevations.
The property is furthermore complimented by a sizable range of traditional outbuildings to include general stores, stables, and a cart house. These lie to the rear of the property and form a small courtyard which is accessed by both front and rear elevations. The land adjoining extends to approximately 5.81 acres arranged in two main enclosures all accessed from the homestead. The land is well fenced/hedged interspersed with mature park trees.
It should be noted that the property does require a scheme of renovation and modernisation but does offer the most fantastic blank canvas and the making of a beautiful family home. Viewing is highly recommended to appreciate the charm and full potential of this property.
Directions - From Caersws head Northwest on the A489 for approximately 1.4 miles before reaching a right turn signposted Llanwnog. Continue to the village, passing the church on the left-hand side and passing almost through the settlement boundary. The driveway to the former vicarage can be found on the left when exiting the village, please look out for the agent's board.
Accommodation - A very attractive and original porch leads to a solid oak door being the front of the property, this leads directly into the attractive entrance hallway with original quarry tile floor. The stairs rise to the first floor being solid timber with open balustrade opening onto a wide landing. Access from the reception hall can be gained to the two main principal rooms offering open fireplaces and views across the land to the rear. A cosy dining room runs through to a large kitchen with an abundance of storage units. The kitchen offers a dual aspect and contains a multi fuel burner with an access to a large walk-in pantry. Separate access out to the property's frontage is provided. Also, from the hallway lies a small downstairs WC with Belfast sink. This room also houses the oil-fired central heating system. A door from the hallway leads down to the dry cellar providing an abundance of extra storage.
Upstairs, a wide landing provides access to five bedrooms, three of which are large double rooms followed by two further generous bedrooms all having open fires and stunning views over open countryside. There is a separate WC and a further bathroom/shower room equipped with white suites. The attic rooms are accessed via a separate staircase off the landing and comprise of two large rooms. These provide further opportunity for living spaces or indeed storage rooms.
Outbuildings - The former vicarage benefits from a very traditional and attractive range of outbuildings constructed in an L shape of brick under a slate roof. The buildings comprise of general stores, stables, hay loft and a cart house forming a small courtyard to the side of the property.
Land - The land in total extends to some 5.81 acres and is available in two main enclosures. The land is gently sloped back to the road and contains some beautiful ancient park trees. Access to both enclosures can be gained from the homestead.
Registered Charity Note - In accordance with our client's charitable status (Registered Charity Number: 1142813), the property may remain on the open market until exchange of contracts; our clients reserve the right to consider any other offer which is forthcoming. N.B. This property will be sold subject to our client's standard covenants, further details of which are available upon request".
Overage Clause - The property and adjoining land will be sold subject to an overage clause whereby a payment of 30% of any increase in value will be paid to the vendor should planning permission be obtained for a separate residential unit/units within the grounds within 20 years or of the sale date.
Anti-Money Laundering - The successful purchaser will be required to produce adequate identification to prove their identity within the terms of the Anti-Money Laundering Regulations. Appropriate examples include: Passport, Photo Driving Licence and a recent Utility Bill.
Misrepresentation Act - These particulars, whilst believed to be accurate are set out as a general outline only for guidance and do not constitute any part of an offer or contract. Intending purchasers should not rely on them as statements of representation of fact, but must satisfy themselves by inspection or otherwise as to their accuracy. No person in this firm's employment has the authority to make or give any representation or warranty in respect of the property.
Services - None of the services have been tested for capacity or correct functioning, potential purchasers should satisfy themselves entirely regarding these matters.
Viewing - By arrangement with the Agents, Jones Peckover, 47 Vale Street, Denbigh, LL16 3AR
Tele:[use Contact Agent Button]
[use Contact Agent Button]
Interested in this property?
Council tax
First listed
Over a month agoEnergy Performance Certificate
Llanwnog
Marketed by
Jones Peckover - Denbigh 47 Vale Street Denbigh LL16 3ARPlacebuzz mortgage repayment calculator
Monthly repayment
The Est. Mortgage is for a 25 years repayment mortgage based on a 10% deposit and a 5.5% annual interest. It is only intended as a guide. Make sure you obtain accurate figures from your lender before committing to any mortgage. Your home may be repossessed if you do not keep up repayments on a mortgage.
Llanwnog - Streetview
DISCLAIMER: Property descriptions and related information displayed on this page are marketing materials provided by Jones Peckover - Denbigh. Placebuzz does not warrant or accept any responsibility for the accuracy or completeness of the property descriptions or related information provided here and they do not constitute property particulars. Please contact Jones Peckover - Denbigh for full details and further information.












