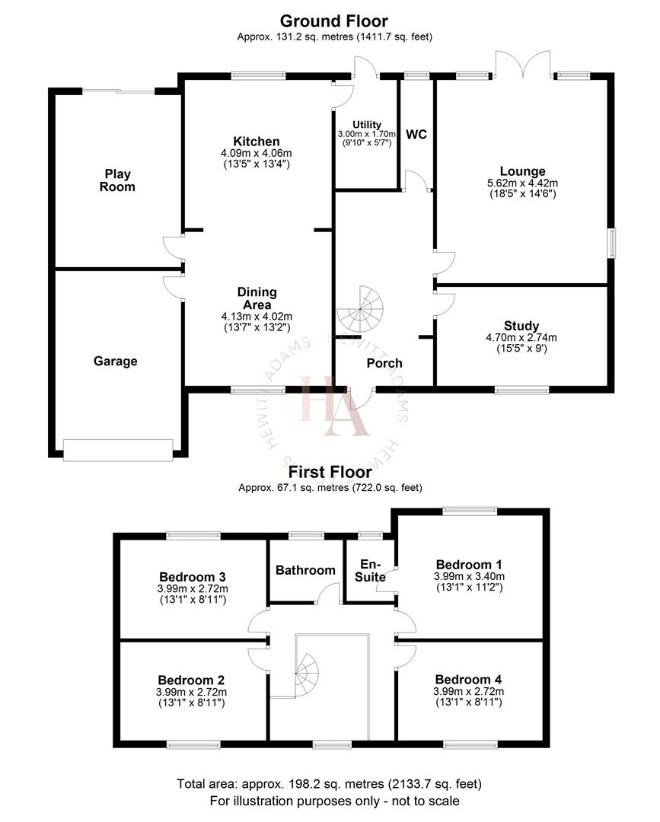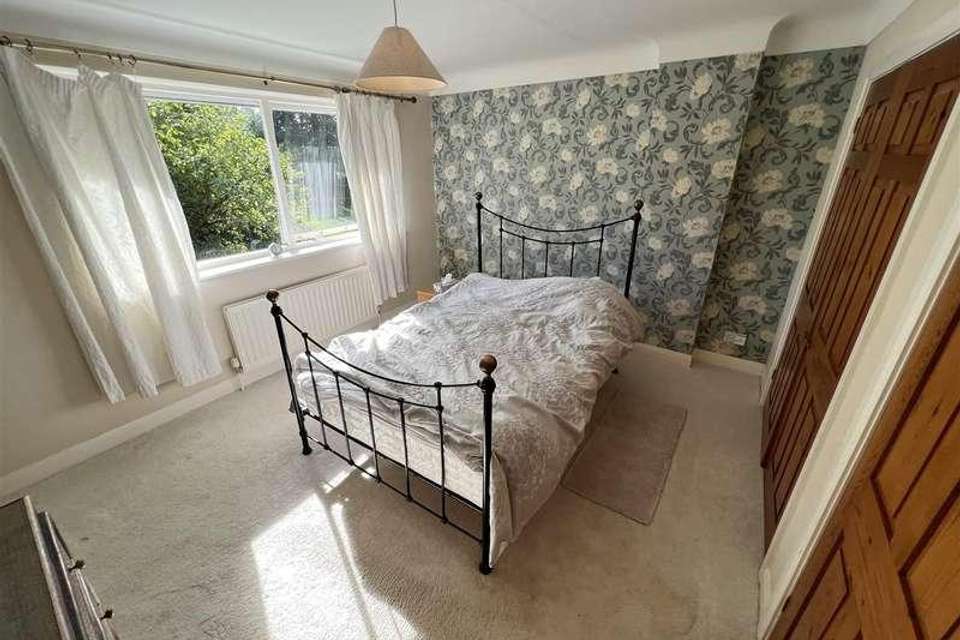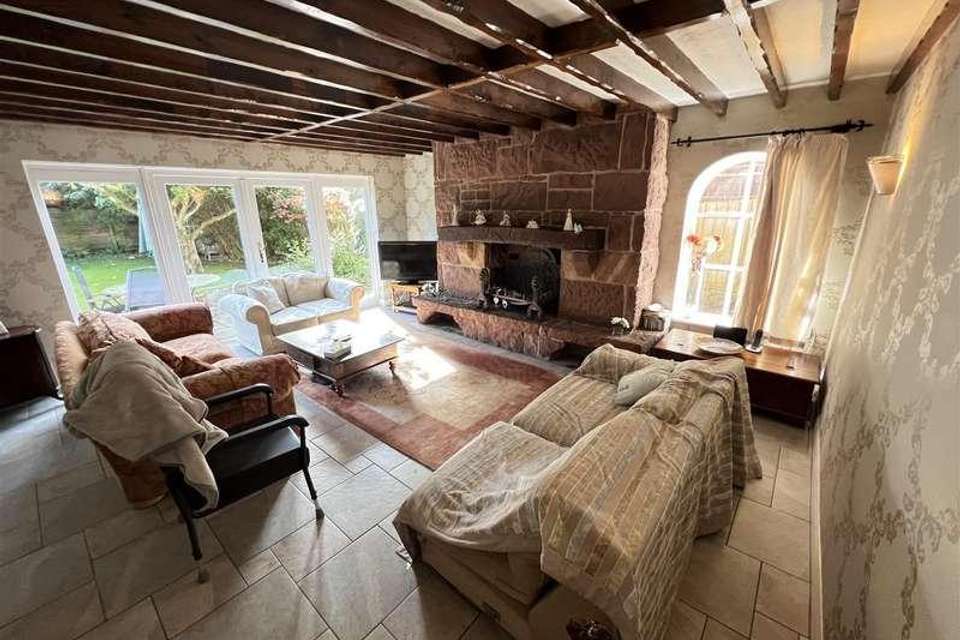4 bedroom detached house for sale
Wirral, CH60detached house
bedrooms

Property photos




+26
Property description
**Four Bedroom Detached Family Home - Southerly Facing Garden - Sought After Heswall Location**Hewitt Adams is pleased to offer to the market this impressive DETACHED four bedroom family home located on the PRESTIGIOUS Brimstage Road in Heswall, a short walk from the centre of Heswall - this is a superb location due to it's proximity to schools, a nearby park and the Town Centre. Brimstage Road is highly convenient for anybody commuting across the Wirral, Manchester, Liverpool, Chester or to North Wales due to the easy access to the M53 and the Chester High Road.With some beautiful, UNIQUE FEATURES such as SANDSTONE WALLS, BEAMED CEILINGS, A SPIRAL STAIRCASE WITH GALLERIED LANDING, EXPOSED BRICK WALLS and many other wonderful characteristics. This has been a much loved family home for many years!In brief the accommodation affords: entrance hall, lounge, W.C, kitchen dining room and a study / play-room as well as a office. Upstairs there are four DOUBLE BEDROOMS - including one en-suite, and the family bathroom.Externally there is a LARGE DRIVEWAY with a generous INTEGRAL DOUBLE GARAGE and a great sized SOUTHERLY FACING private rear garden.Call Hewitt Adams on 0151 342 8200 to view.Front EntranceInto:HallLimestone tiles, exposed brick feature wall, radiator, power points, spiral feature staircaseLounge4.42 x 5.62 (14'6 x 18'5 )Beamed ceiling, tiled floor, sandstone fireplace, double glazed windows and patio doors, radiator, power points, TV pointStudy2.74 x 4.7 (8'11 x 15'5 )Double glazed window to front aspect, radiator, power pointsW.CW.C, wash hand basin, double glazed windowKitchen4.06 x 4.09 (13'3 x 13'5 )Cottage style kitchen with central island, wall and base units, tiled floor, exposed brick feature walls, inset sink, radiator, power points, double glazed window, door to utility, feature archway to:Dining Area4.13 x 4.02 (13'6 x 13'2 )Tiled floor, window to front aspect, radiator, power points, door into the garage, door to:Play-room / Office3.07 x 4.7 (10'0 x 15'5 )Sliding door to garden, radiator, power pointsUtilitySpace and plumbing for washing machine and dryer, space for fridge freezer, door to gardenUPSTAIRSBedroom One3.40 x 4.09 (11'1 x 13'5 )Windows, fitted wardrobes, radiator, power pointsEn-SuiteShower, low level W.C, wash hand basinBedroom Two3.99 x 2.72 (13'1 x 8'11 )Window to front aspect, radiator, power points, integral wardrobesBedroom Three3.99 x 2.72 (13'1 x 8'11 )Window, radiator, power points, integral wardrobesBedroom Four3.99 x 2.72 (13'1 x 8'11 )Window to front aspect, radiator, power pointsBathroomComprising shower, free-standing bath, His & Hers wash basins, towel rail, windowsEXTERNALLYFront Aspect - Generous large driveway, lawned front garden with mature trees adding tremendous character and kerb-appeal to the front of the property. Side access to the rearRear Aspect - SOUTH FACING rear garden with patio and a large lawned garden.
Interested in this property?
Council tax
First listed
Over a month agoWirral, CH60
Marketed by
Hewitt Adams 8 The Cross,Neston,Liverpool,CH64 9UBCall agent on 0151 342 8200
Placebuzz mortgage repayment calculator
Monthly repayment
The Est. Mortgage is for a 25 years repayment mortgage based on a 10% deposit and a 5.5% annual interest. It is only intended as a guide. Make sure you obtain accurate figures from your lender before committing to any mortgage. Your home may be repossessed if you do not keep up repayments on a mortgage.
Wirral, CH60 - Streetview
DISCLAIMER: Property descriptions and related information displayed on this page are marketing materials provided by Hewitt Adams. Placebuzz does not warrant or accept any responsibility for the accuracy or completeness of the property descriptions or related information provided here and they do not constitute property particulars. Please contact Hewitt Adams for full details and further information.






























