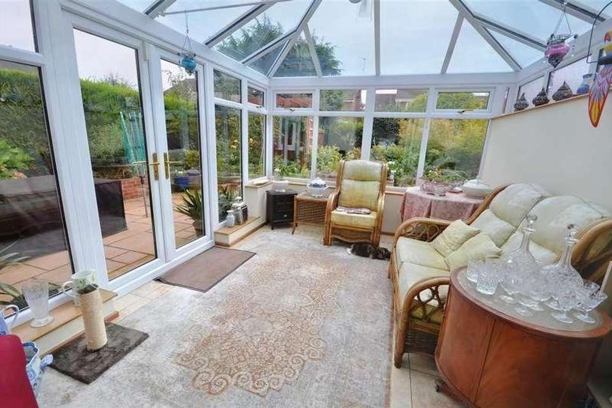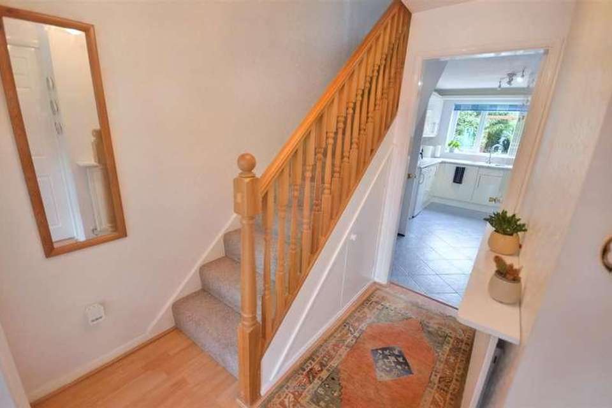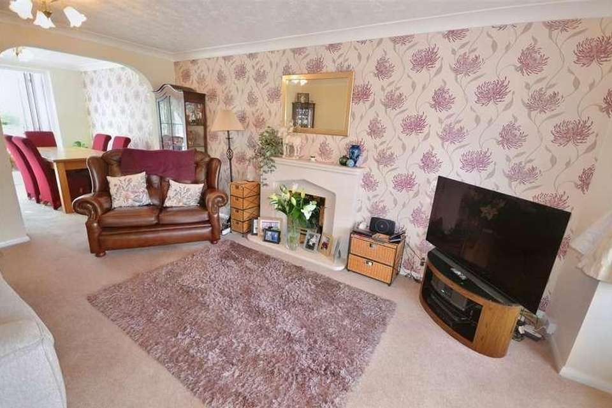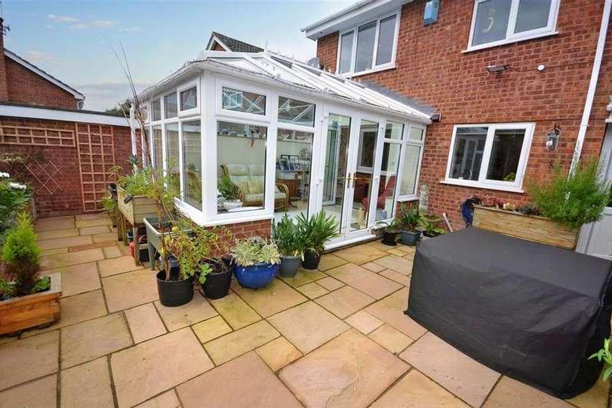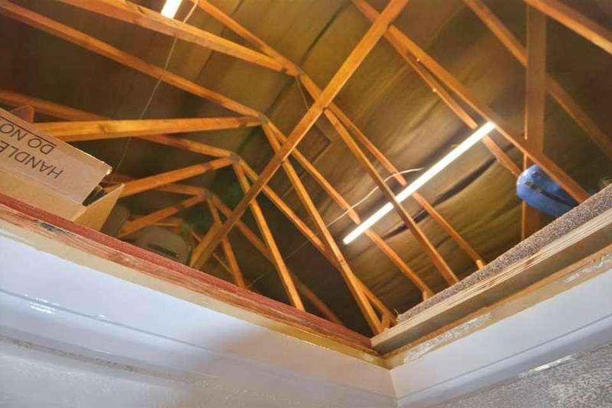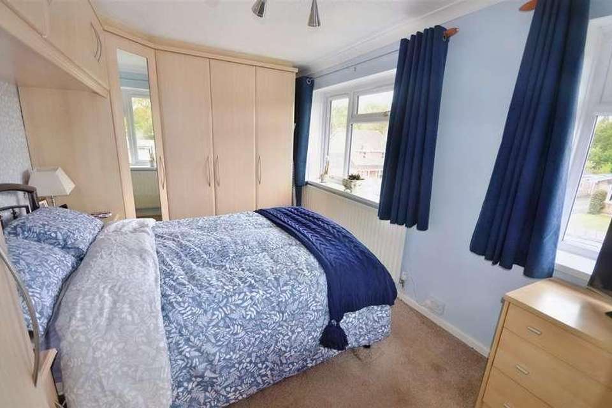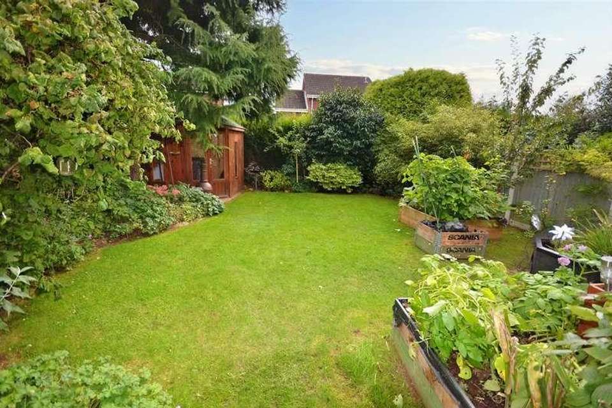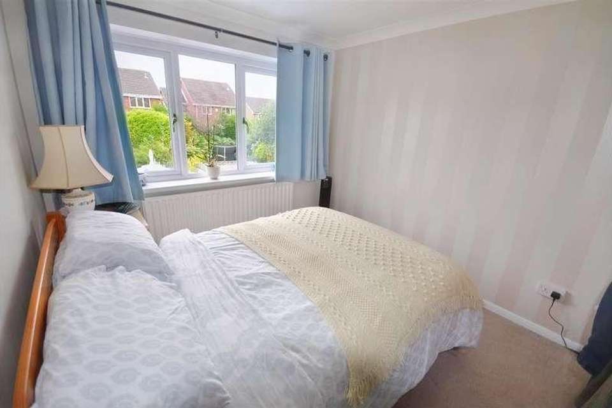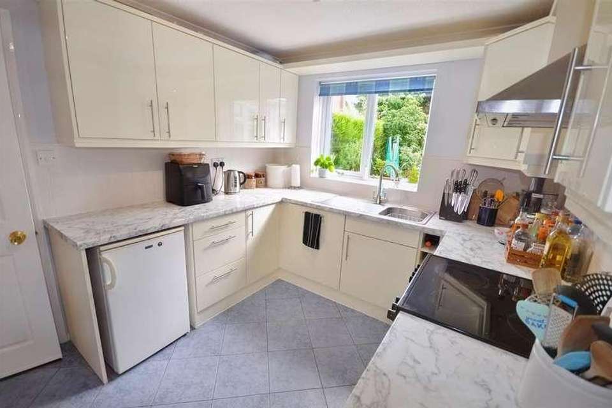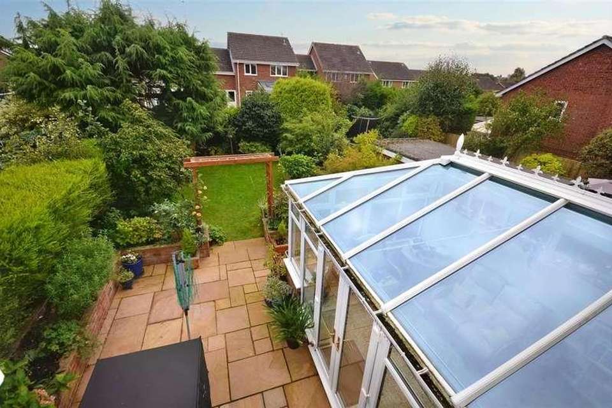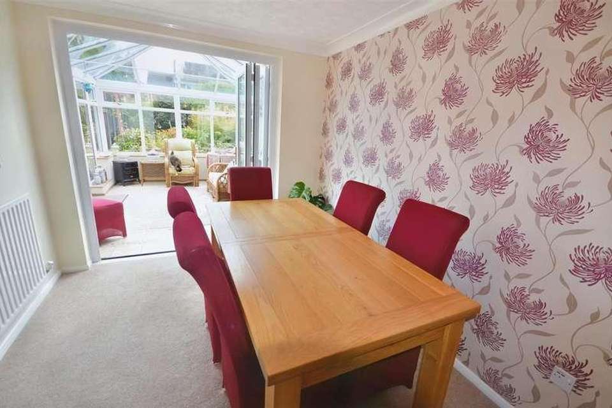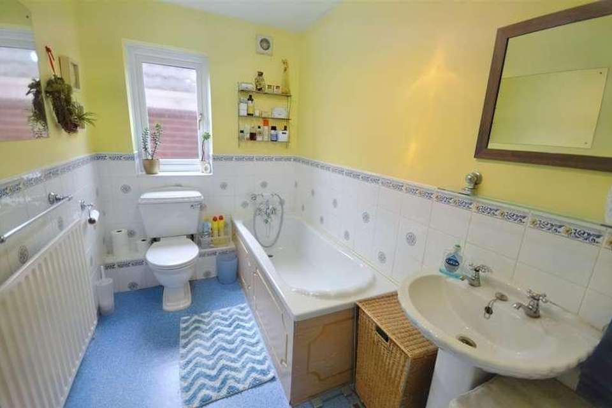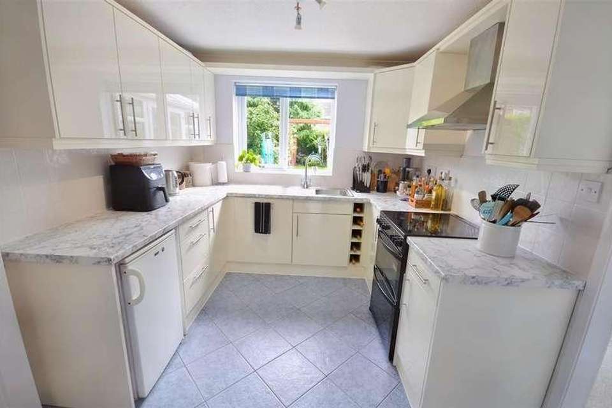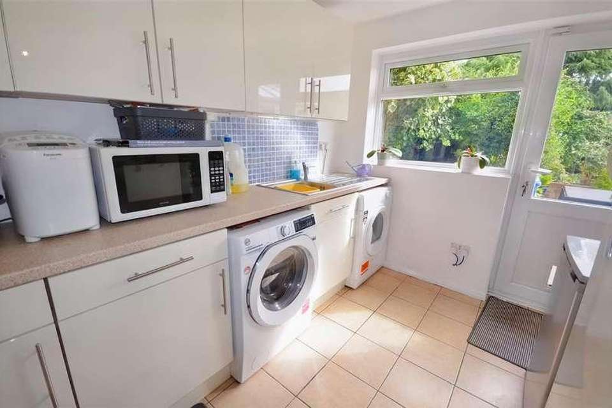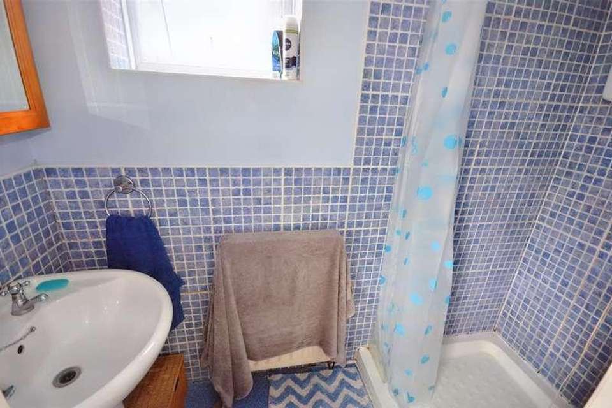3 bedroom detached house for sale
Trentham, ST4detached house
bedrooms
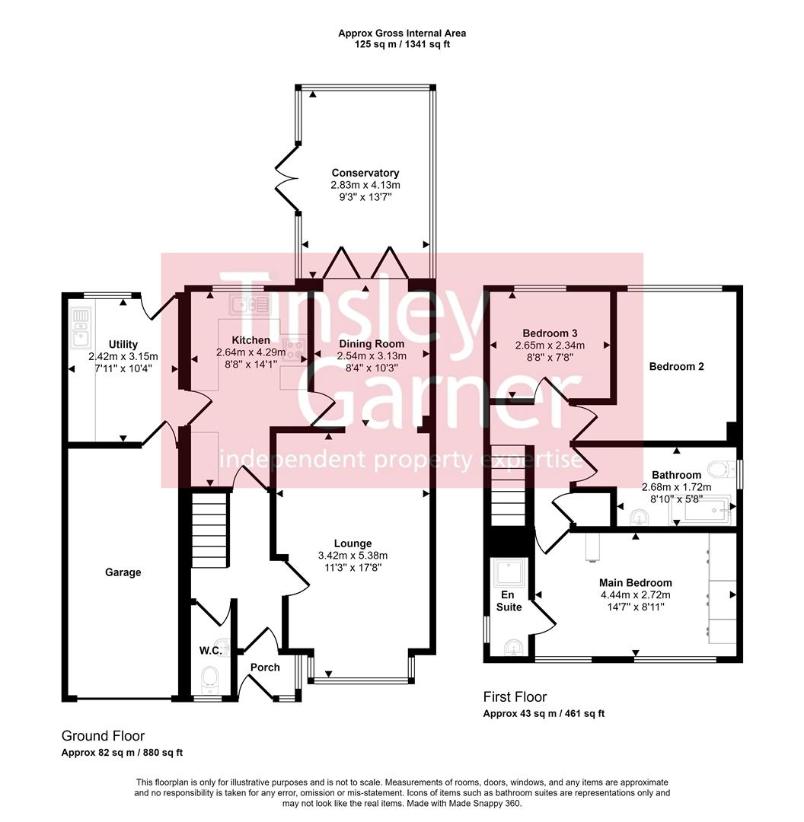
Property photos



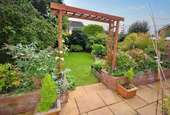
+15
Property description
A mature detached family home in one of the loveliest cul-de-sac locations in this part of Trentham, close to the canal and within easy reach of a host of amenities. This immaculately maintained house offers good size accommodation with two reception rooms complimented by a large conservatory, stylish modern kitchen and separate utility and downstairs loo. Upstairs there are three bedrooms, two doubles and a generous single with en-suite shower room to the main bedroom and a family bathroom. Step outside and you will fine the most delightful private enclosed garden to the rear with plenty of space for outdoor living and enjoying a sunny south facing aspect. Upvc double glazed throughout, cavity wall insulation and new central heating boiler installed in 2021. The house has also previously had planning consent to extend over the garage to create an additional bedroom. The application can be viewed online on the Stoke-on-Trent Planning Portal, application number 50030/FUL. A super house in the best of locations, viewing essential.Enclosed PorchFully enclosed storm porch with upvc double glazed outer door.Entrance HallSpacious reception area with composite part glazed inner door, wood effect flooring and staircase to the first floor landing with storage below. Radiator.Cloakroom & WCWhite suite comprising: WC and hand basin. Ceramic tiled floor. Radiator.LoungeA good size living room with bay window to the front of the house, period style stone effect fireplace and hearth with living flame gas fire. TV aerial connection. Radiator. Archway through to the dining room.Dining RoomAdjoins the lounge, with door through to the kitchen and patio windows to the rear opening through to the conservatory. radiator.ConservatoryA super addition to teh living space, this large conservatory is built on a brick base with upvc double glazed windows and clear roof lights with self-cleaning glass, French doors opening to the patio. Ceramic tiled floor.KitchenThe kitchen features an extensive range of wall & base cupboards with contemporary style high gloss cabinet doors and coordinating work surfaces with inset sink unit. Space for slot in electric cooker and stainless steel extractor fan. Space for refrigerator. Ceramic tiled floor and part tiled walls, rear facing window overlooking the garden. Radiator.Utility RoomA large utility room which features an extensive range of wall and base cabinets with work surfaces and sink unit. Plumbing for washing machine and space for a dryer. Ceramic tiled floor and part tiled walls. Window and half glazed upvc door to the rear and internal door to the garage.LandingWith linen cupboard and access hatch to boarded loft space. The central heating boiler is located in the loft (Baxi combi installed in 2021)Bedroom 1Double bedroom with two windows to the front of the house. Fitted wardrobes to two walls providing extensive storage.En-Suite Shower RoomFeaturing a white walk-in shower enclosure with thermostatic shower and pedestal basin. Ceramic tiled walls, window to the side of the house. Radiator.Bedroom 2Double bedroom with window to the rear of the house. Radiator.Bedroom 3Generous single bedroom with window to the rear of the house. Radiator.BathroomFitted with a white suite comprising; bath with chrome mixer shower attachment, pedestal basin and WC. part ceramic tiled walls, window to the side of the house. Radiator.OutsideThe house occupies a generous plot in a popular and sought after cul-de-sac off Jonathan Road. Small garden area to the front and off road parking for two cars, leading to an attached single garage with up and over door, light & power. To the rear there is a lovely enclosed garden which is very mature and enjoys a good degree of privacy from neighbouring houses. Indian stone patio area, lawn garden with mature borders and wooden summer house with light & power.General InformationServices: Mains gas, water, electricity & drainage. Gas central heating.Council Tax Band CTenure; FreeholdViewing by appointmentFor sale by private treaty, subject to contract.Vacant possession on completion.
Council tax
First listed
Over a month agoTrentham, ST4
Placebuzz mortgage repayment calculator
Monthly repayment
The Est. Mortgage is for a 25 years repayment mortgage based on a 10% deposit and a 5.5% annual interest. It is only intended as a guide. Make sure you obtain accurate figures from your lender before committing to any mortgage. Your home may be repossessed if you do not keep up repayments on a mortgage.
Trentham, ST4 - Streetview
DISCLAIMER: Property descriptions and related information displayed on this page are marketing materials provided by Tinsley-Garner Independent Estate Agents. Placebuzz does not warrant or accept any responsibility for the accuracy or completeness of the property descriptions or related information provided here and they do not constitute property particulars. Please contact Tinsley-Garner Independent Estate Agents for full details and further information.





