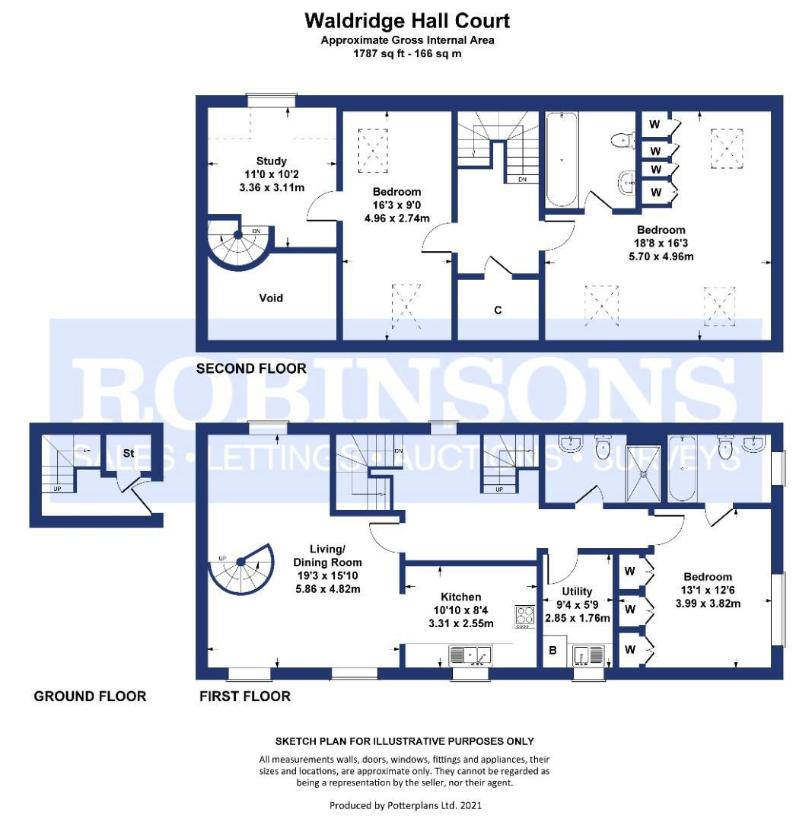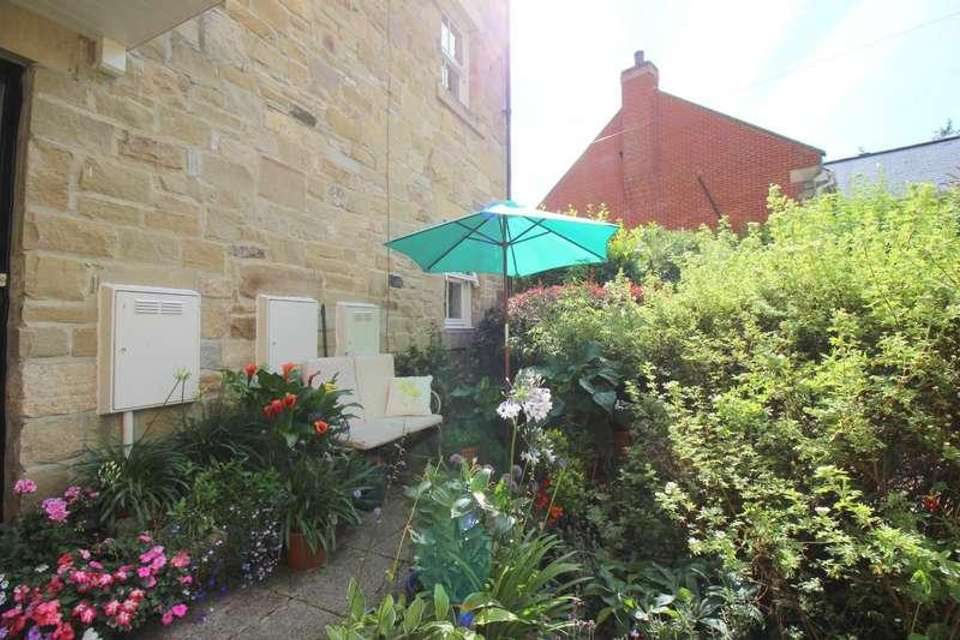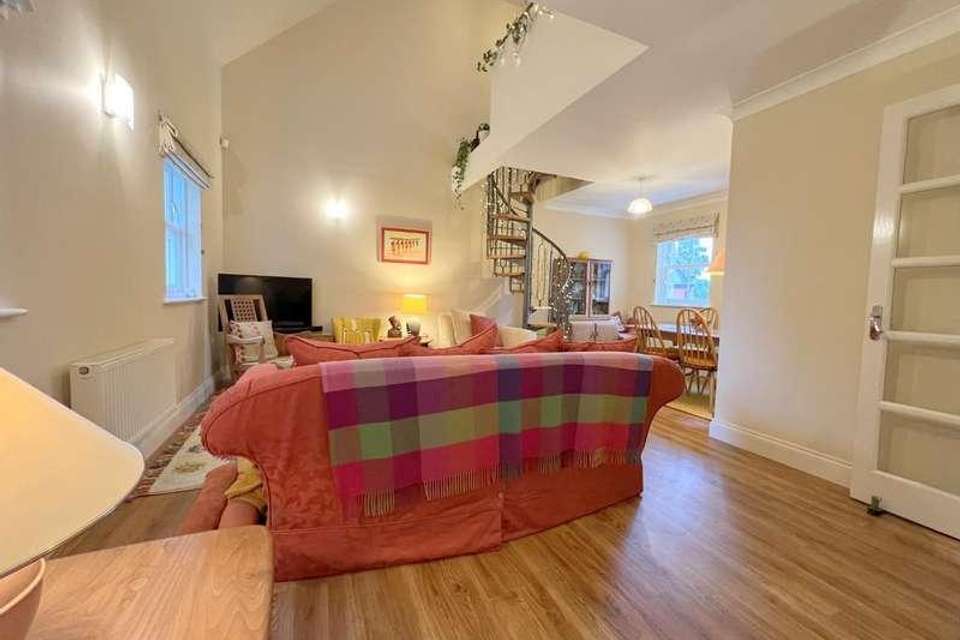3 bedroom flat for sale
Chester Le Street, DH2flat
bedrooms

Property photos




+19
Property description
* RARE AND UNIQUE * RECENTLY MUCH UPGRADED KITCHEN * NEW CARPETS IN BEDROOMS *A rare opportunity to purchase this superbly spacious, very private, luxury duplex apartment which is tucked away in a quiet cul de sac with garage, driveway parking for two cars, and three visitor spaces.Pleasantly positioned, this luxury development of eleven stone-built properties is situated adjacent to the Grade 2 Waldridge Hall and is traditionally a highly sought after development.The property has recently undergone extensive improvements by the current owner including a new boiler which was installed in June 2021 that comes with HIVE and a 10 year warranty, new high quality flooring, redecoration throughout, and new carpets to bedroom. Viewers should find that the internal fixtures and fittings are to an exceptionally high standard throughout, and it has a floorplan comprising: Ground floor: entrance lobby with storage cupboard.First floor: large hallway leading to a spacious lounge and dining area with dual aspect windows allowing in ample natural lighting and a feature staircase to a study area and mezzanine gallery. Just off this room is an attractive kitchen with a range of integrated appliances. The first floor is also complimented with a large bedroom and fitted wardrobes, along with a stylish en-suite, excellent family bathroom, and a useful utility room. Second floor: accessed via the spiral staircase to the study, or the main staircase located in the hallway. This floor briefly comprises of the master bedroom which features fitted bedroom furniture, a large en-suite bathroom and velux windows. There is a further double bedroom and landing space.Externally, there is a garage and driveway for two cars, beautifully maintained communal gardens and easy access to countryside walks.Waldridge Hall Court is traditionally seen as one of the most desirable addresses in the local area with a small number of executive style houses within the cul de sac.GROUND FLOOREntrance LobbyStairs to First FloorFIRST FLOORLandingStairs to Second FloorLounge and Dining Area5.86 x 4.82 (19'2 x 15'9 )Kitchen3.31 x 2.55 (10'10 x 8'4 )Bedroom3.99 x 3.82 (13'1 x 12'6 )En-SuiteUtility RoomFamily BathroomSECOND FLOORLanding.Bedroom5.70 x 4.96 (18'8 x 16'3 )En-Suite.Bedroom4.96 x 2.74 (16'3 x 8'11 )Study3.36 x 3.11 (11'0 x 10'2 )EXTERNALLYFurther InformationThe original lease of the property was 999 years. The freehold is owned by the property owners via a management company.Local AreaWaldridge Hall Court is traditionally seen as one of the most desirable addresses in the local area with a small number of executive style houses within the cul de sac. It offers fantastic access to a range of local shops, schools and recreational facilities. Major motoring and bus links also provide routes to many of the region's big towns and cities including Newcastle upon Tyne, Gateshead, Durham, Sunderland and Washington. Rail services are also available with the main East Coast railway line linking London and Edinburgh.A nearby bridle path gives immediate access to Waldridge Fell country park, a designated site of special scientific interest.N.BEnergy Rating DCouncil Tax Band ELease - 999 years from 21/09/2006, 980 years remaining. Service charge approx ?88 per month.Agents NotesElectricity Supply: MainsWater Supply: MainsSewerage: MainsHeating: GasBroadband: Basic 7 Mbps, Superfast 74 Mbps, Ultrafast 1000 MbpsMobile Signal/Coverage: Good/AverageTenure: Leasehold 999 years from 01/01/05, 980 years remailing, ?88 per month service charge.Council Tax: Durham County Council, Band D - Approx. ?2,203paEnergy Rating: DDisclaimer: The preceding details have been sourced from the seller and OnTheMarket.com. Verification and clarification of this information, along with any further details concerning Material Information parts A, B & C, should be sought from a legal representative or appropriate authorities. Robinsons cannot accept liability for any information provided.
Interested in this property?
Council tax
First listed
Over a month agoChester Le Street, DH2
Marketed by
Robinsons 45 Front Street,Chester-le-Street,DH3 3BHCall agent on 0191 387 3000
Placebuzz mortgage repayment calculator
Monthly repayment
The Est. Mortgage is for a 25 years repayment mortgage based on a 10% deposit and a 5.5% annual interest. It is only intended as a guide. Make sure you obtain accurate figures from your lender before committing to any mortgage. Your home may be repossessed if you do not keep up repayments on a mortgage.
Chester Le Street, DH2 - Streetview
DISCLAIMER: Property descriptions and related information displayed on this page are marketing materials provided by Robinsons. Placebuzz does not warrant or accept any responsibility for the accuracy or completeness of the property descriptions or related information provided here and they do not constitute property particulars. Please contact Robinsons for full details and further information.























