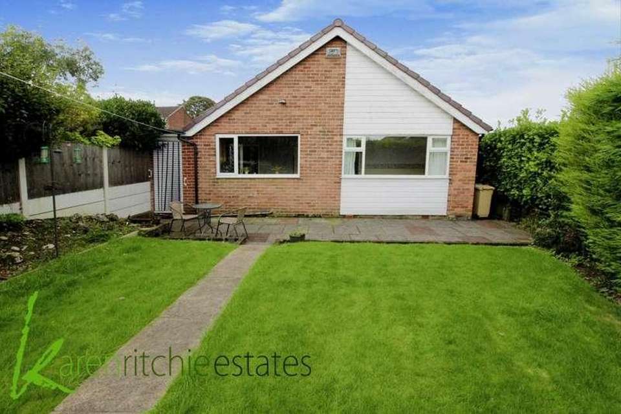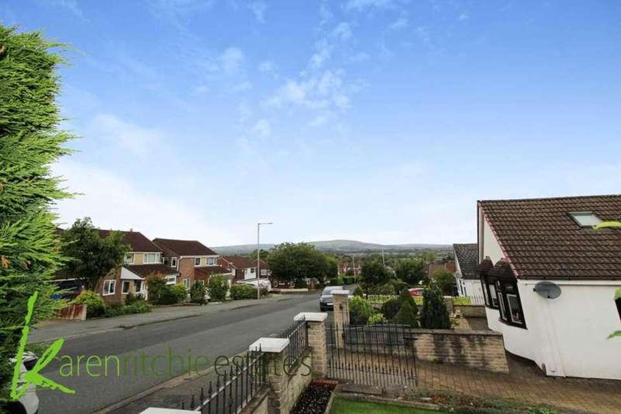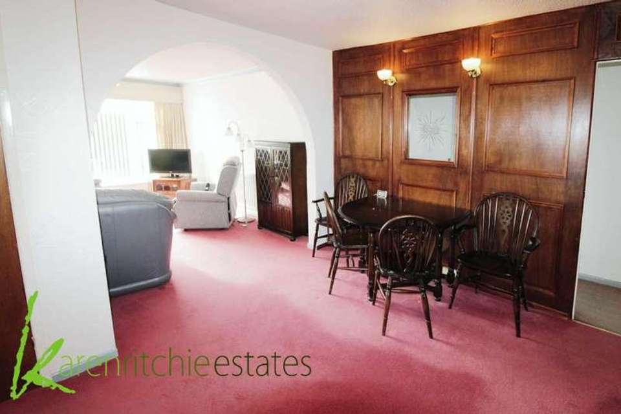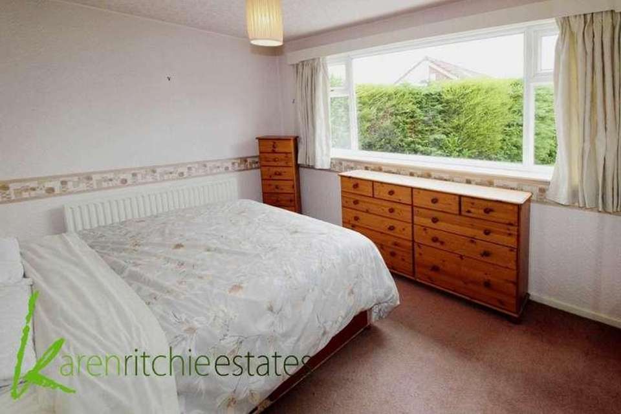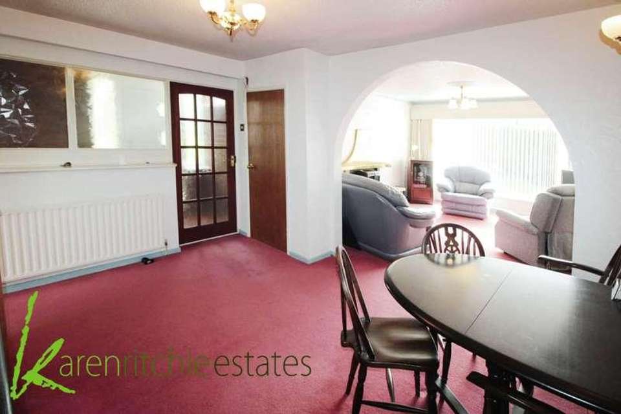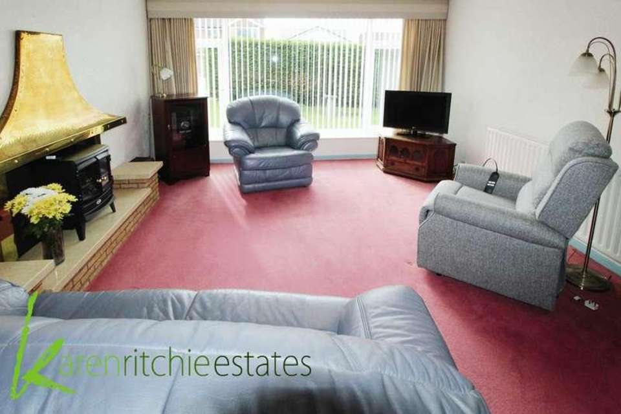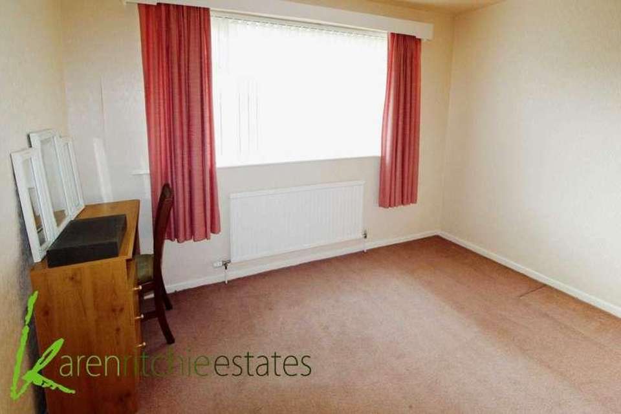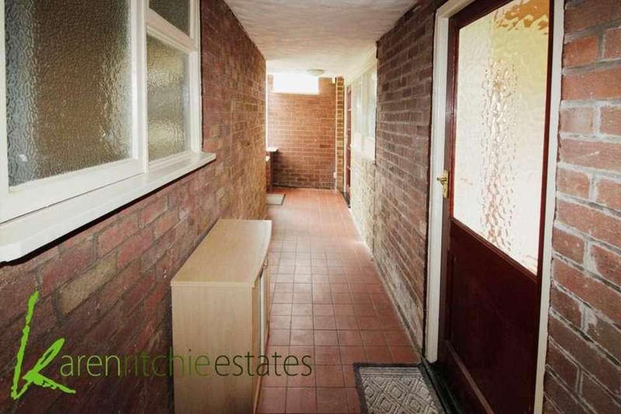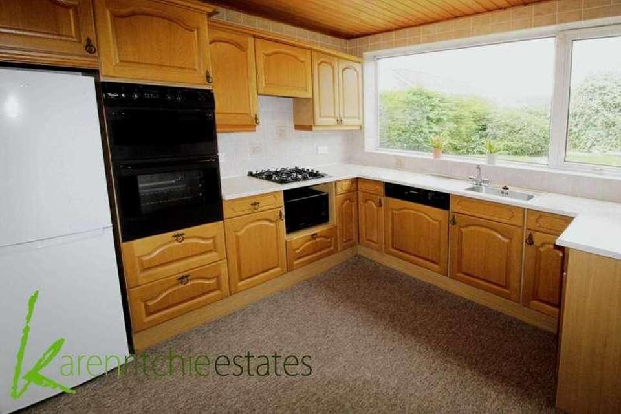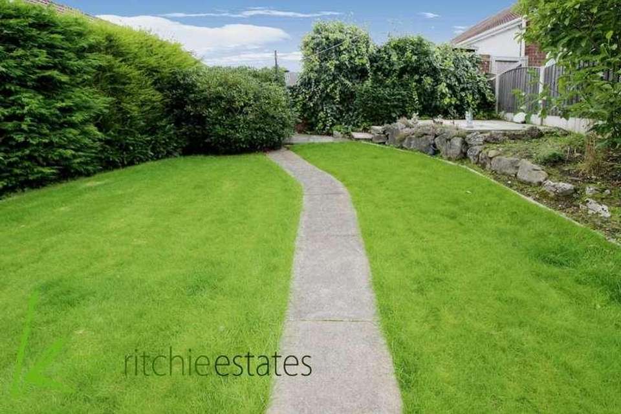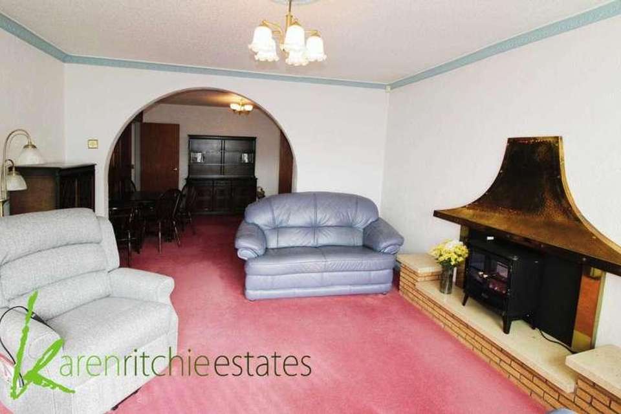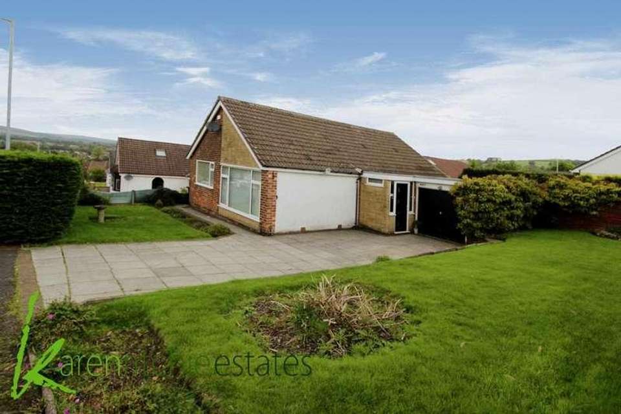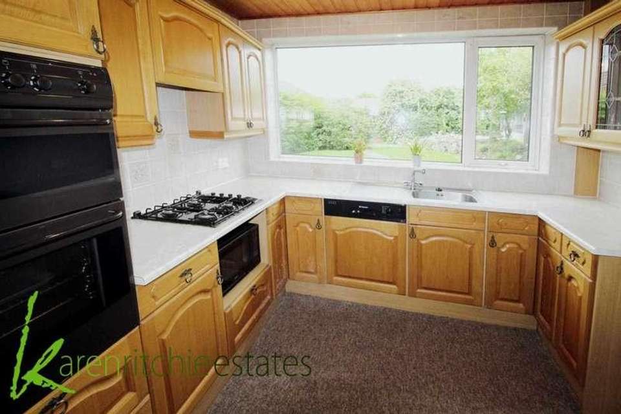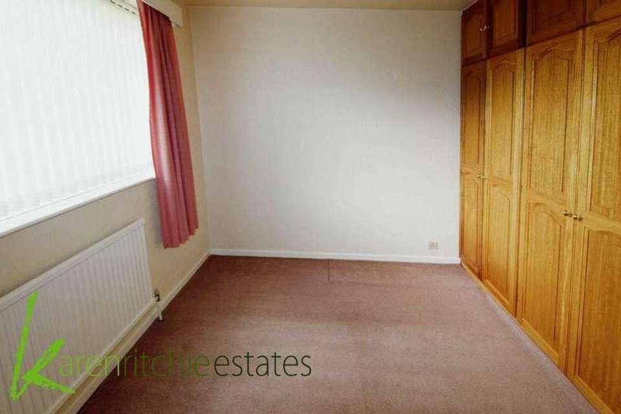3 bedroom bungalow for sale
Bolton, BL2bungalow
bedrooms
Property photos
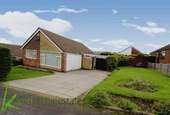
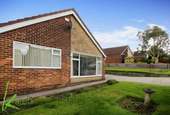
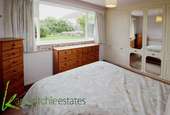
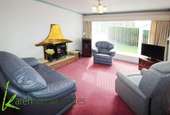
+16
Property description
Karen Ritchie Estates are delighted to be instructed with the sale of this superb detached bungalow, dating back to 1960, set in the heart of Harwood and conveniently located to take advantage of a wealth of local amenities to include shops, schools and all major commuting links. Sitting on the doorstep of some beautiful semi rural surroundings there are a number of country walks and outdoor activities for the family to enjoy striking the perfect balance of access to rurality coupled with an excellent transport infrastructure.A well proportioned property offering three bedrooms and the potential for significant further development subject to relevant planning.This attractive bungalow has been the family home to its current vendor for over almost 30 yrs and the time is now right to pass to new ownership to re create that same warm environment. This detached property with its flexible accommodation will appeal to a range of homeowners. Perfect for the first time buyer looking to place their own stamp on a property of choice offering room for future expansion, the growing family in need of a little more living space or those looking to down size but remain in this popular area.Living AccommodationBoasting three bedrooms and generous reception space the living accommodation is set across one floor.The main approach to the property is via a paved driveway offering off road parking for a number of vehicles.The front of house is framed with a sizeable lawned garden positioned either side of the entrance driveway and enclosed by a mature hedge, this enviable position takes advantage of extensive tree top views of the surrounding landscape.Step inside the contemporary composite door into a covered entrance corridor which links the detached garage to the bungalow and provides additional warmth and security to the body of the house.The principal reception lounge positioned to the front elevation offers an open plan family space, good ceiling height and further enhanced by the large window set to the front aspect promoting a stream of natural light throughout the day. The room is carpeted for additional comfort and complete with a decorative fire surround with electric supply.A internal archway leads into the dining section creating a generous family space perfect with entertaining in mind. The adjacent kitchen houses a range of floor and wall mounted units in a beech effect finish with contrasting work surfaces and fully tiled wall elevations. Integrated appliances include a double electric oven, four ringed gas hob, stainless steel sink unit with mixer tap, dishwasher, and plumbing is in place for a variety of applications. The kitchen space overlooks the well tended garden to the rear and takes advantage of a picturesque view towards Winter Hill.A door located in this area gives access to the rear of the propertyA utility section has been created within the adjoining garage.BEDROOM AND BATHROOM The property has clearly defined bedroom and bathroom facilities connected by the inner hallway.Offering three bedrooms, two of which will accommodate a double bed, all rooms are of good ceiling height, well lit and carpeted for additional comfort.The master bedroom positioned to the rear elevation is fitted with a range of wardrobe and storage units and overlooks the privately enclosed rear garden making it the perfect sanctuary for relaxation at the close of a busy day.Bedroom two, positioned to the front aspect, will also accommodate a double bed, is fitted with a range of wood effect storage units and takes advantage of the picturesque landscape views.Bedroom three will comfortably house a single/3/4 bed or could adapt to a home office facility if preffered. The three piece family shower room comprises of a walk in shower cubicle, a washbasin and w.c both set into a full length vanity unit. The bathroom benefits from a vinyl floor covering and a window positioned to the side aspect provides a wealth of light and ventilation.Access to the loft space can be gained from the inner hallway. Whilst the property would benefit from a programme of modernisation it offers fully flexible living accommodation and significant potential for further development subject to relevant planning.Outdoor SpaceAccess around the property can be gained from either side of the bungalow.This great family home has well tended gardens to the front and rear, takes advantage of the sunshine throughout the day and boasts attractive surrounding views, perfect for relaxation, family dining and play.Ideally placed in Harwood village and surrounded by a wealth of amenities, local shops are within walking distance and Bromley Cross train station is close at hand.The Kingfisher Trail leading to Bradshaw Hall Fisheries, Sports Facilities and Jumbles Country Park are all available for the family to enjoy.The property benefits from central heating and double glazing throughout and is complete with a comprehensive security system.This great property is ideally offered to market with no onward chain, significant potential and realistically priced therefore we strongly recommend early viewing to avoid disappointment.what3words /// stand.eaten.chainsNoticePlease note we have not tested any apparatus, fixtures, fittings, or services. Interested parties must undertake their own investigation into the working order of these items. All measurements are approximate and photographs provided for guidance only.Council TaxBolton Council, Band D
Interested in this property?
Council tax
First listed
Over a month agoBolton, BL2
Marketed by
Karen Ritchie Estates 623a Chorley Old Road,Bolton,Greater Manchester,BL1 6BJCall agent on 01204 843022
Placebuzz mortgage repayment calculator
Monthly repayment
The Est. Mortgage is for a 25 years repayment mortgage based on a 10% deposit and a 5.5% annual interest. It is only intended as a guide. Make sure you obtain accurate figures from your lender before committing to any mortgage. Your home may be repossessed if you do not keep up repayments on a mortgage.
Bolton, BL2 - Streetview
DISCLAIMER: Property descriptions and related information displayed on this page are marketing materials provided by Karen Ritchie Estates. Placebuzz does not warrant or accept any responsibility for the accuracy or completeness of the property descriptions or related information provided here and they do not constitute property particulars. Please contact Karen Ritchie Estates for full details and further information.





