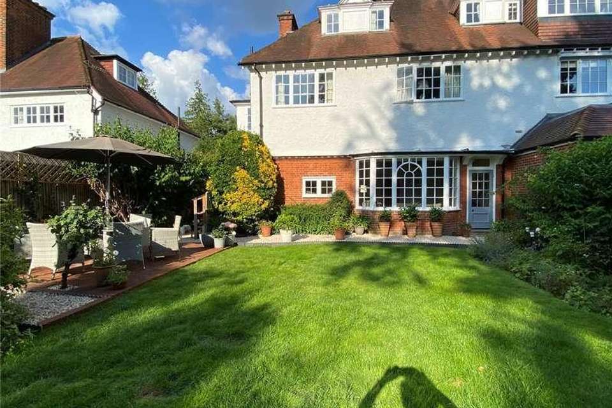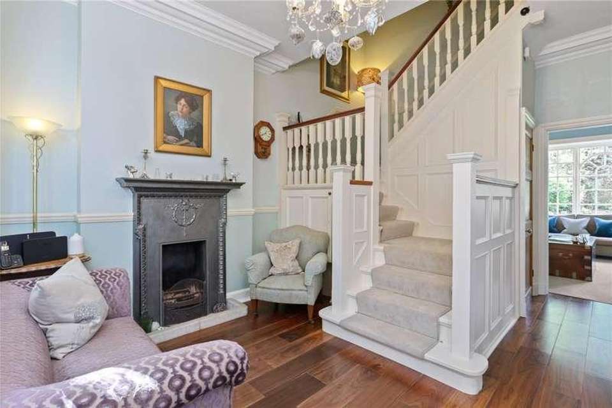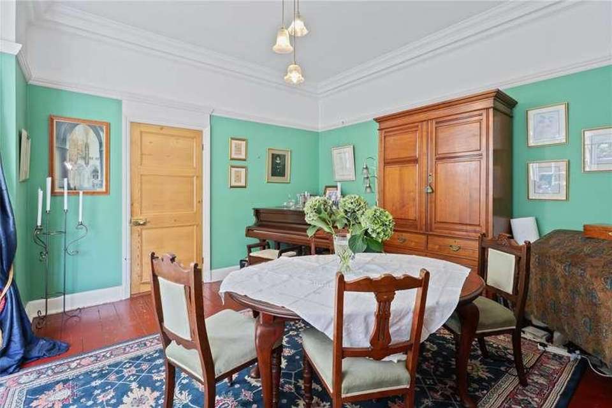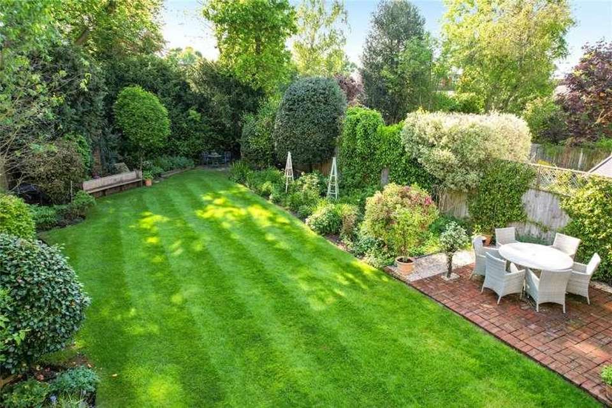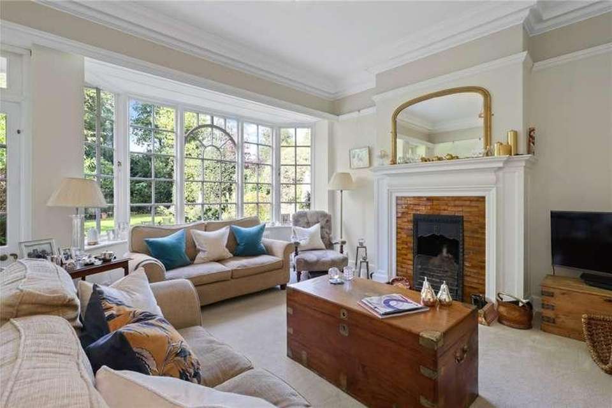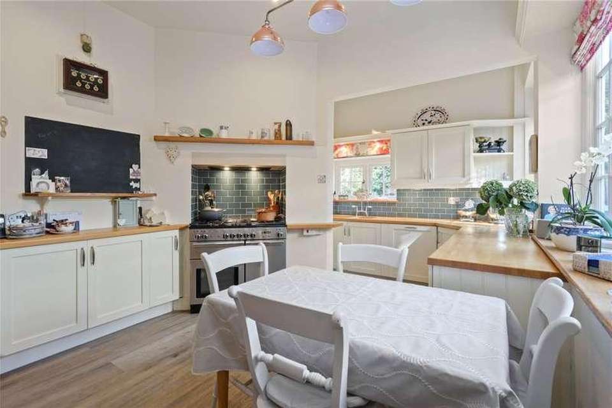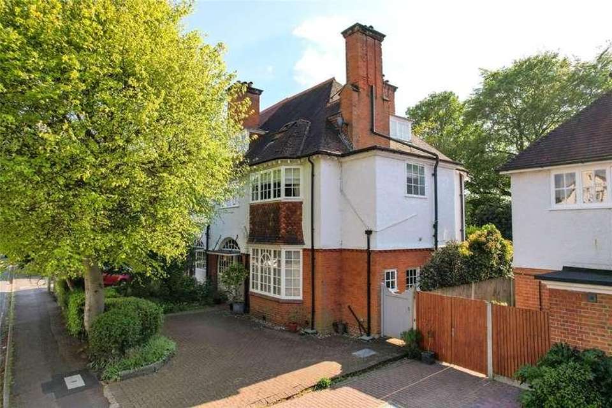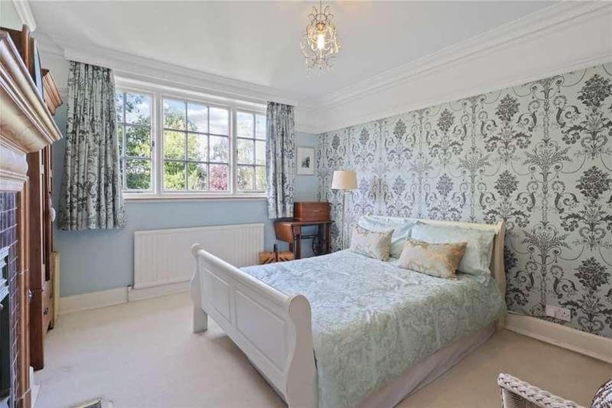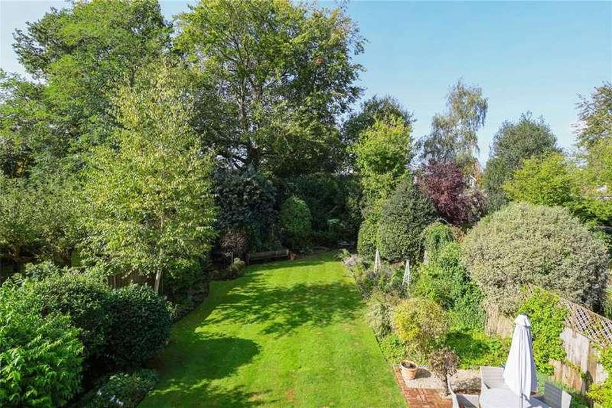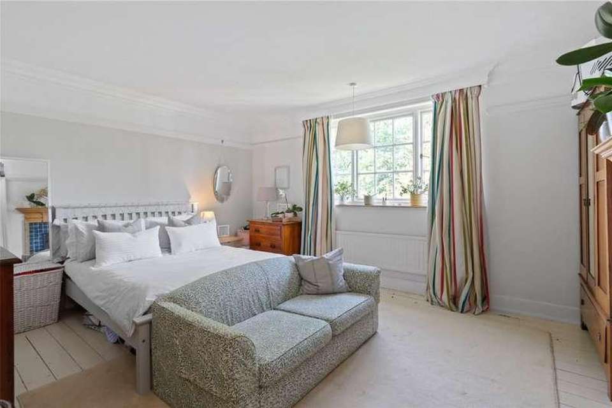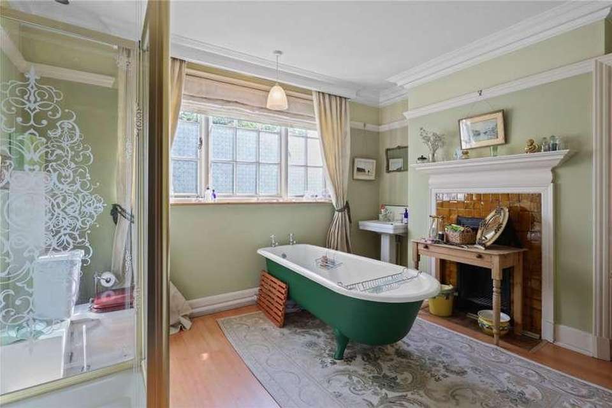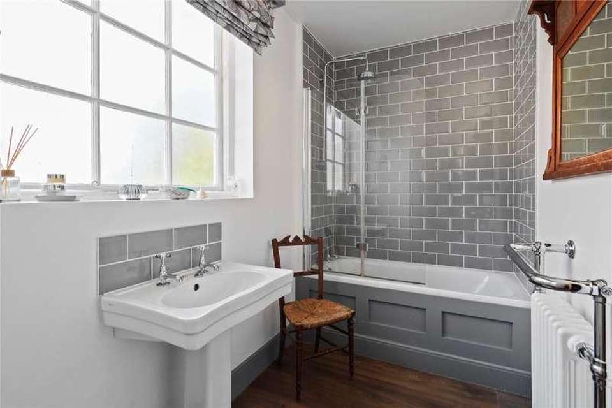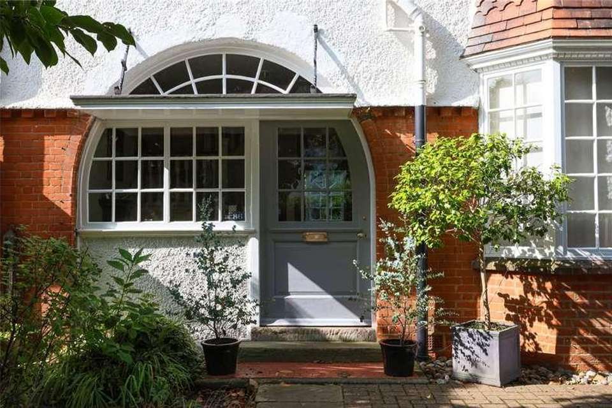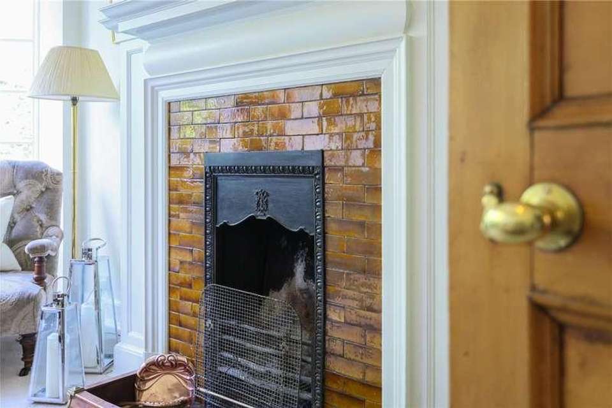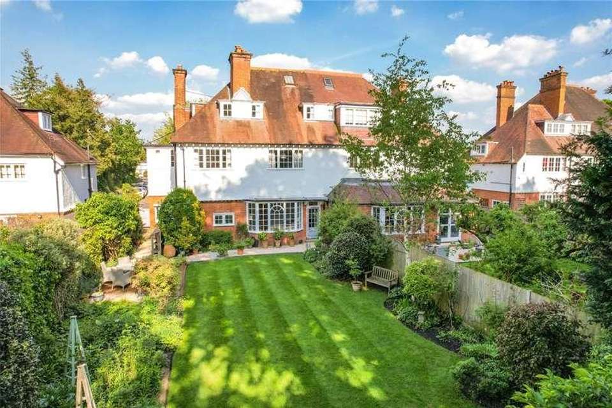6 bedroom property for sale
KT12 5PDproperty
bedrooms
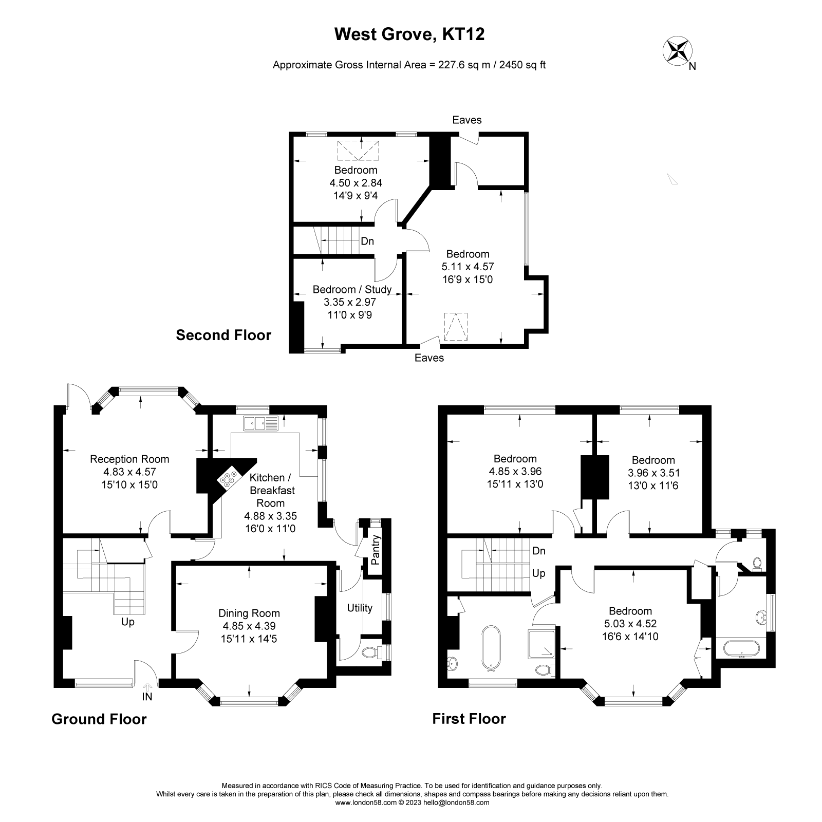
Property photos

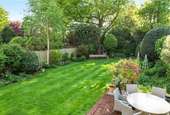
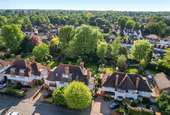
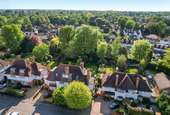
+15
Property description
West Grove is a premier location, perfectly situated for Walton's mainline railway station, plus a whole host of additional facilities ideal for family living. Hersham's shopping centre is close at hand including Waitrose and Costa Coffee, as are a number of leisure facilities and schools suiting children of all ages. Retaining an abundance of original features in this sought-after commutable location, this handsome and spacious halls adjoining period home was originally designed by the architect, Norman Shaw an iconic figure across the Victorian era and Arts and Crafts movement. The attention to detail illustrates period splendour at its best capturing an atmospheric first impression. As you arrive the impressive reception hall with walnut flooring, spanning to the principal entertaining areas, sets the scene to this magnificent home. Our client has retained and restored an array of original features spreading across the three floors, including fine examples of original joinery, windows and distinctive fireplaces dovetailing perfectly with more recent additions. The Westerly facing orientation ensures natural light is captured across every corner and key entertaining areas further emphasising the intimate detailing and touches. The drawing room is a perfect size for entertaining overlooking the secluded gardens with a wonderful bay with feature arched windows - an adjacent door provides access. A central distinctive fireplace with tiled inset creates that focal point emphasising again the additional detailing. The dining room is a great size for entertaining with stripped and painted wood flooring coupled with a tiled fireplace with carved wood surround dovetailing perfectly with the wide front bay. The kitchen/breakfast room suits family living at its best with space for a table and chairs featuring a double aspect ensuring plenty of light. There is a fine selection of cream units entwined with a number of integrated appliances. There is a very useful pantry and separate utility room with adjacent downstairs cloakroom. The back door leads to a herbal garden, an ideal place to capture the afternoon sunshine across all seasons. An easy rising staircase leads to the first floor where all of the three bedrooms are well-proportioned in size with distinctive fireplaces. The master bedroom enjoys a large en suite period style bathroom. The second bathroom is fitted in a similar style with separate cloakroom. On the second floor, three further bedrooms one of which is currently used as a study, are ideal for family living with scope to create a further bathroom. Externally there is plenty of parking. The gardens are a true delight with an expansive lawn area surrounded by a selection of mature evergreens, shrubs and specimen plants creating colour all year around.
Council tax
First listed
2 weeks agoKT12 5PD
Placebuzz mortgage repayment calculator
Monthly repayment
The Est. Mortgage is for a 25 years repayment mortgage based on a 10% deposit and a 5.5% annual interest. It is only intended as a guide. Make sure you obtain accurate figures from your lender before committing to any mortgage. Your home may be repossessed if you do not keep up repayments on a mortgage.
KT12 5PD - Streetview
DISCLAIMER: Property descriptions and related information displayed on this page are marketing materials provided by Curchods Estate Agents. Placebuzz does not warrant or accept any responsibility for the accuracy or completeness of the property descriptions or related information provided here and they do not constitute property particulars. Please contact Curchods Estate Agents for full details and further information.





