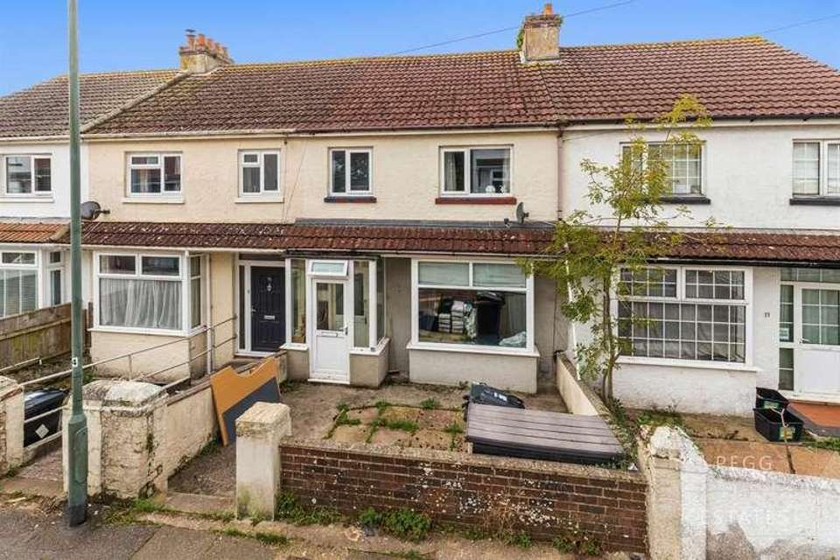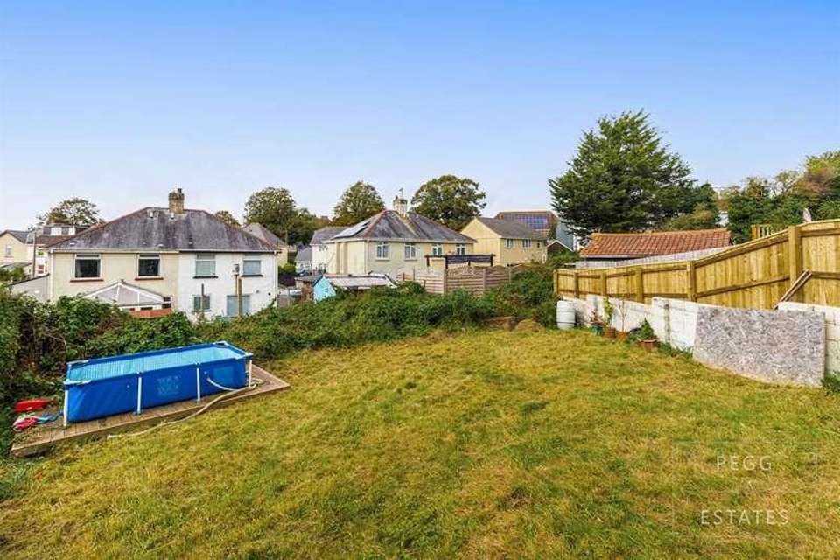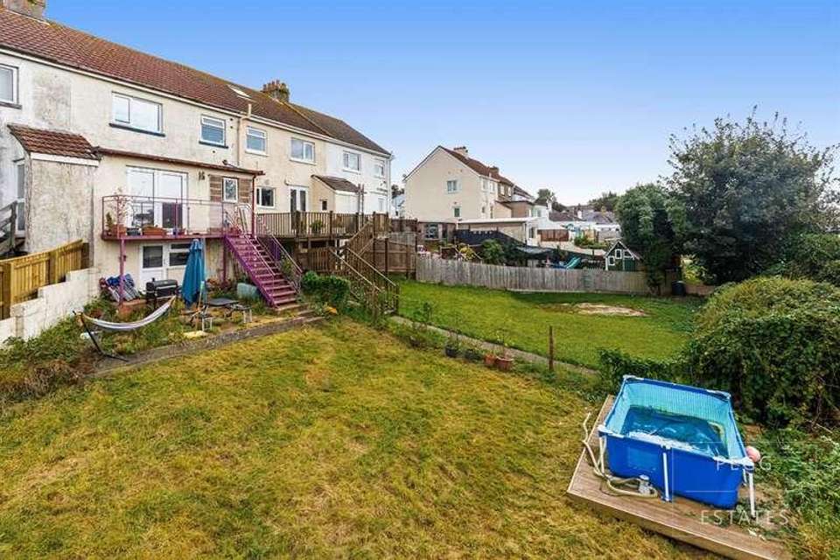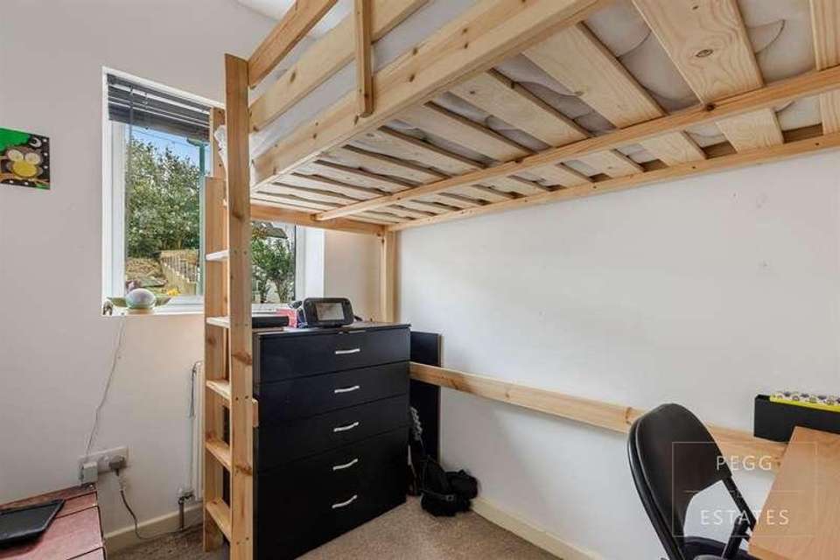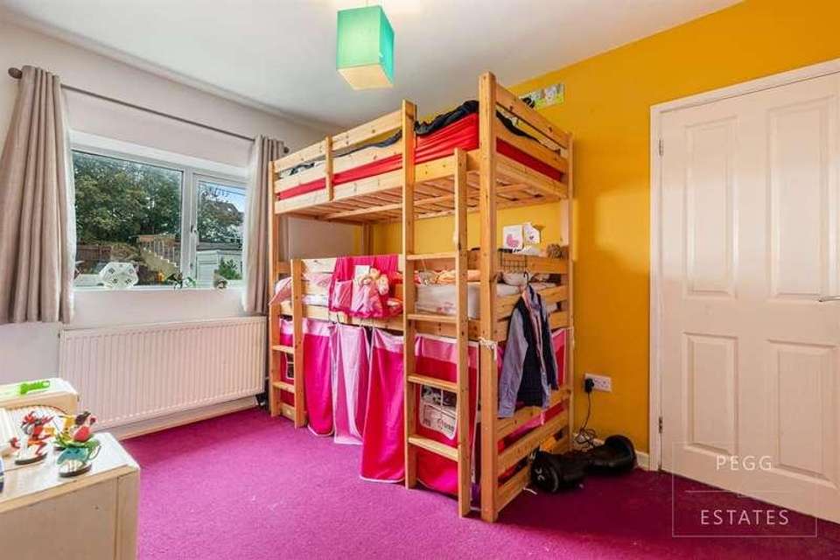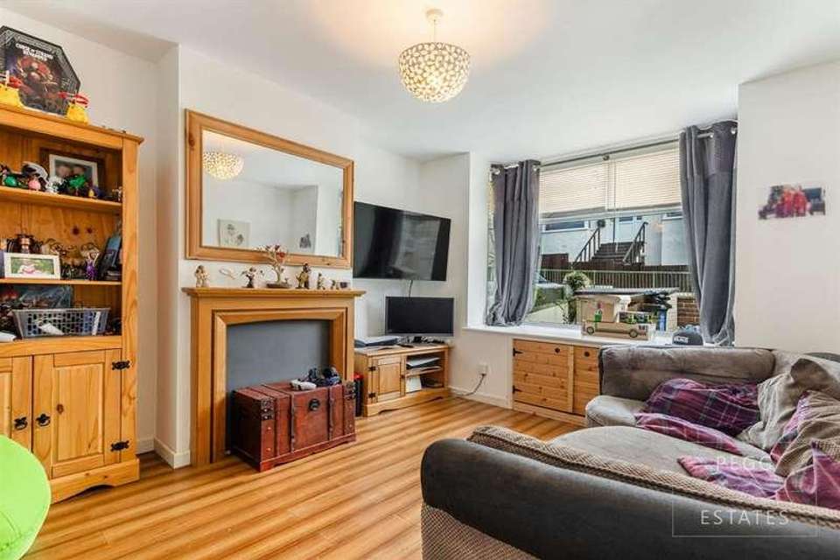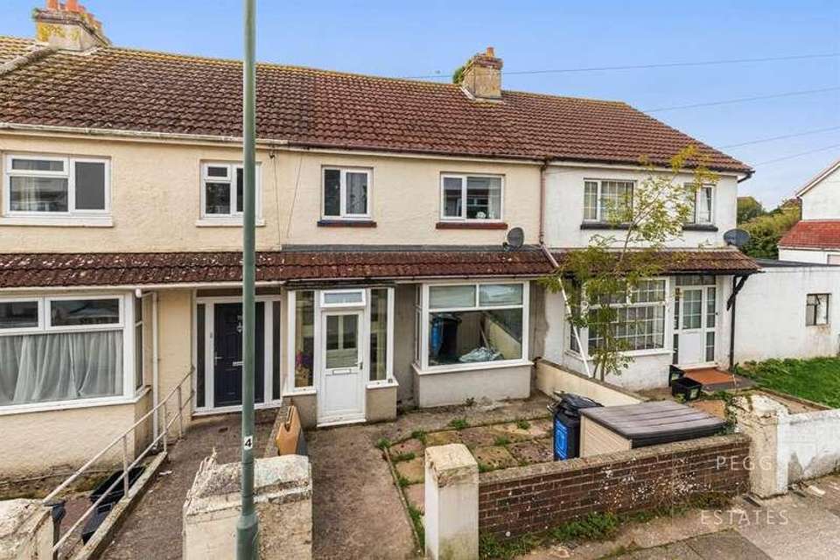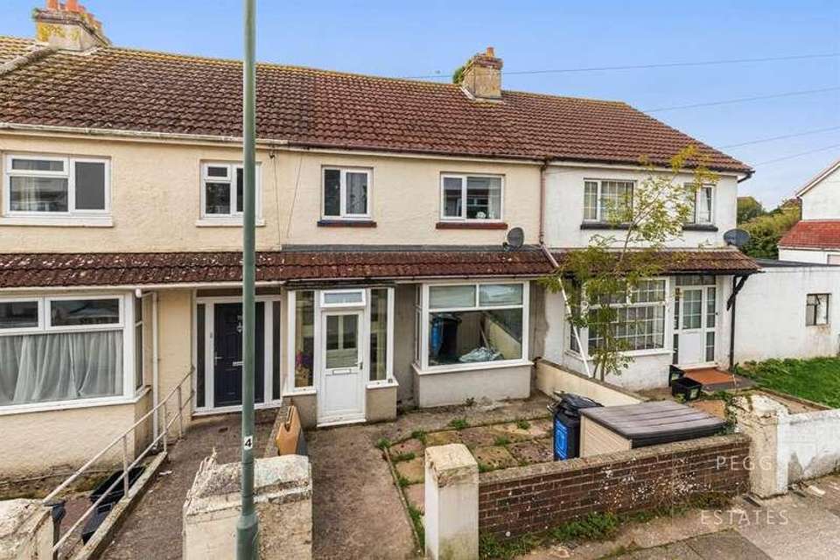3 bedroom terraced house for sale
Torquay, TQ2terraced house
bedrooms
Property photos
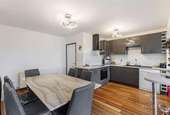
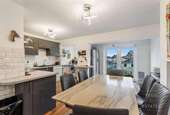

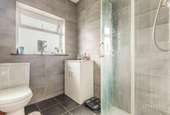
+8
Property description
Pegg Estates is pleased to offer this terraced property situated in the popular Barton area which is a stones throw away from Barton School and local amenities including shops and bus stops.The accommodation comprises of an entrance porch, hallway, lounge, kitchen/dining room, three bedrooms and shower room. Outside has a small front garden, large rear lawned garden and a brilliant sized basement.Council Tax Band: BTenure: FreeholdPorch Double glazed door to the front aspect with windows to both sides, tiled flooring and door to hallway.Entrance hall Stairs to the first floor landing, electric meter and fuse box enclosed by cupboard, understairs storage cupboard with access to the basement. Doors to living room and kitchen diner.Living room Has a double glazed window to the front aspect, engineered bamboo flooring flowing through from the entrance hall, radiator, telephone point, power points.Kitchen/diner A modernised open plan room with matching wall and base level work units with flat edged work surfaces, inset sink and drainer with mixer tap, built in electric oven and hob with cooker hood. Appliance space for dishwasher, washing machine and tumble drier, breakfast bar, free flowing engineered bamboo flooring from the entrance hall. Radiator, double glazed window to the rear aspect and double glazed doors leading out onto the balcony that goes down to the garden.Landing Carpeted stairs from the entrance hall, loft access via hatch, doors to bedrooms and shower room.Bedroom 1 Double glazed window to the rear aspect, carpet flooring and radiator.Bedroom 2 Has double glazed window to the front aspect, radiator and carpet flooring.Bedroom 3 Has double glazed window to the front aspect, radiator and carpet flooring. Shower Room A three piece suite comprising of a low level wc, vanity wash hand basin with mixer tap and storage, shower cubicle with Mira shower, fully tiled walls and flooring, heated towel rail, double glazed obscure window to the rear aspect.Front Garden Access to the front porch via pathway, enclosed by brick walls.Rear Garden The rear garden is mostly laid to lawn, a generous sized area which has potential for opportunity and scope to create a feature within the garden such as decking, patio, summer house etc. There is a metal staircase giving access up to the kitchen and access to an under house storage basement which is large and ideal for storage (potential to convert subject to building regulations and planning permission).
Interested in this property?
Council tax
First listed
Over a month agoTorquay, TQ2
Marketed by
Pegg Estates PO Box 468,Paignton,Devon,TQ3 1NUCall agent on 01803 308000
Placebuzz mortgage repayment calculator
Monthly repayment
The Est. Mortgage is for a 25 years repayment mortgage based on a 10% deposit and a 5.5% annual interest. It is only intended as a guide. Make sure you obtain accurate figures from your lender before committing to any mortgage. Your home may be repossessed if you do not keep up repayments on a mortgage.
Torquay, TQ2 - Streetview
DISCLAIMER: Property descriptions and related information displayed on this page are marketing materials provided by Pegg Estates. Placebuzz does not warrant or accept any responsibility for the accuracy or completeness of the property descriptions or related information provided here and they do not constitute property particulars. Please contact Pegg Estates for full details and further information.



