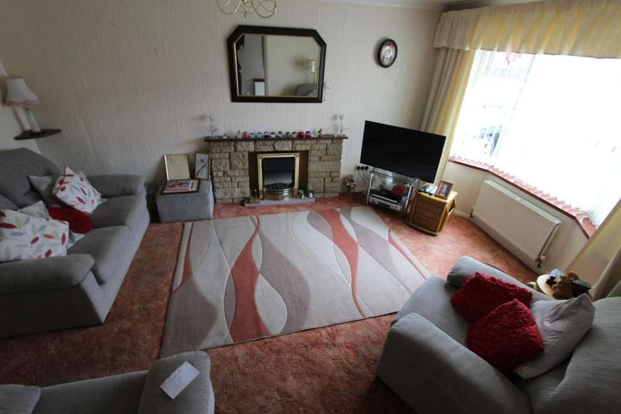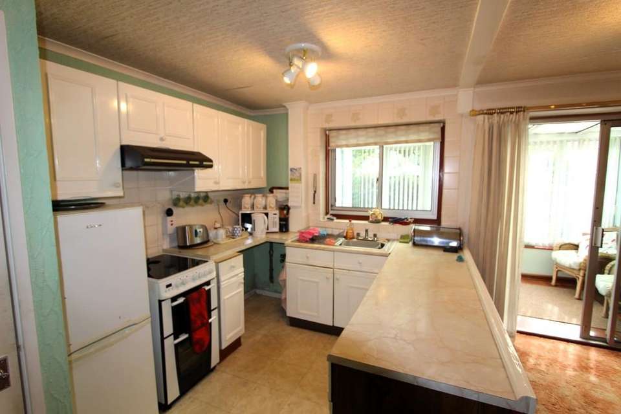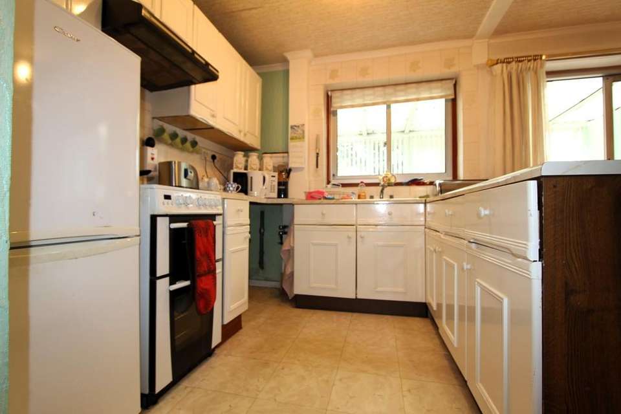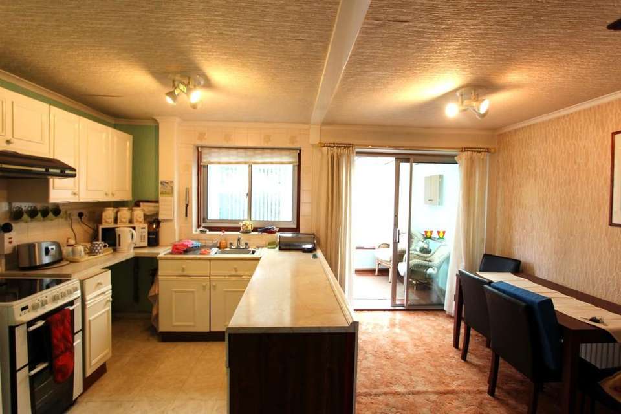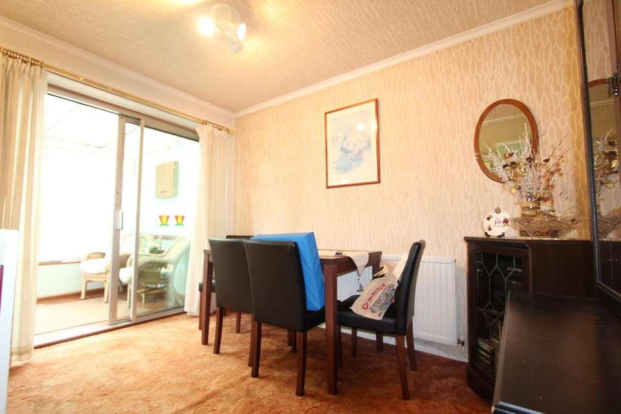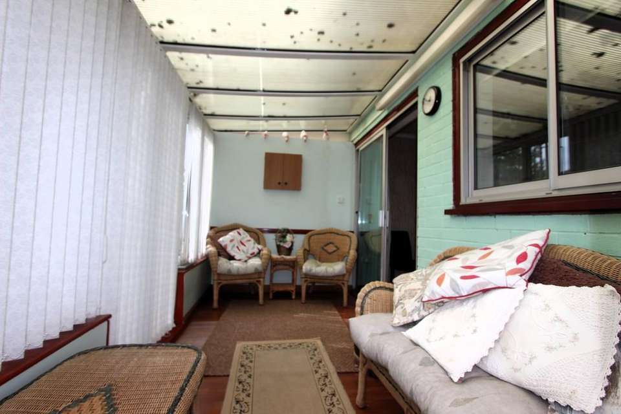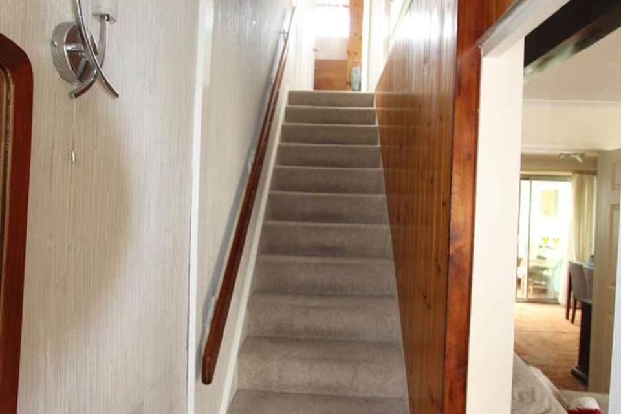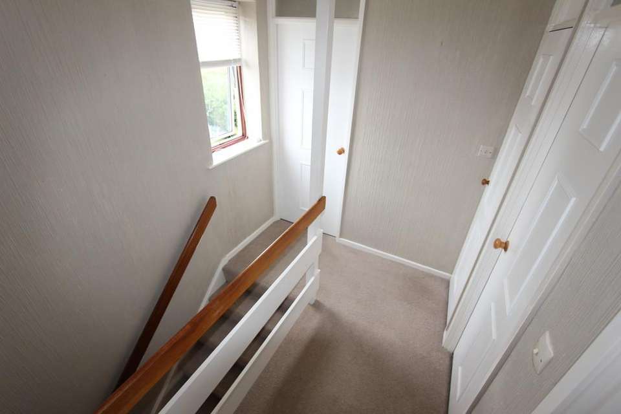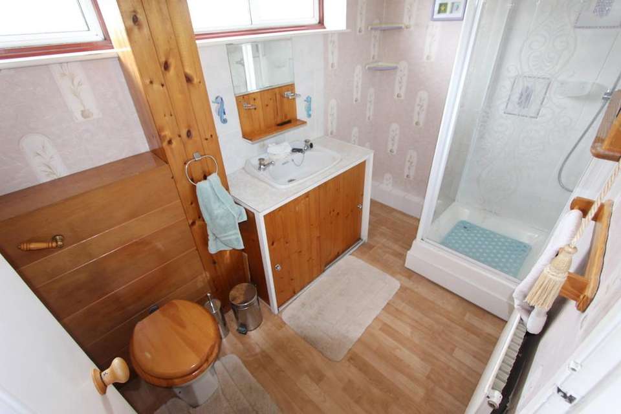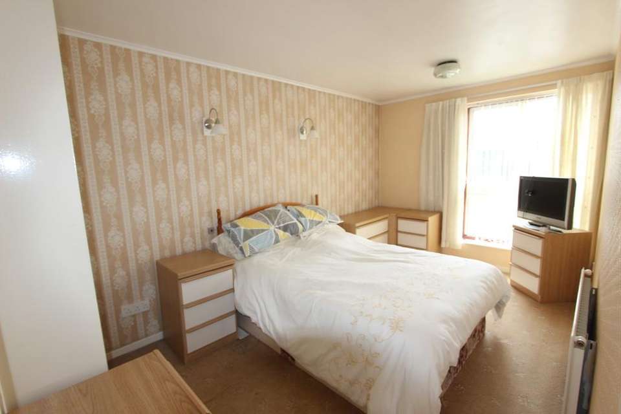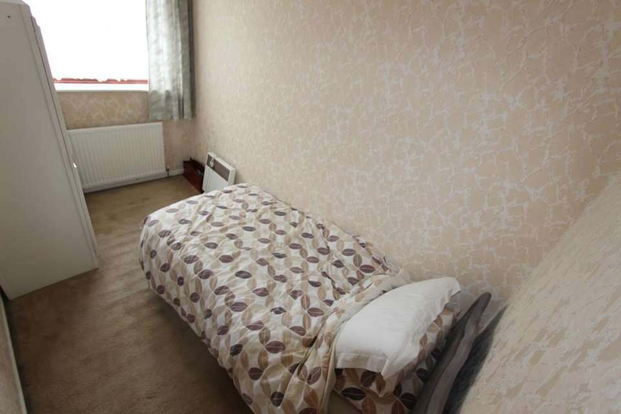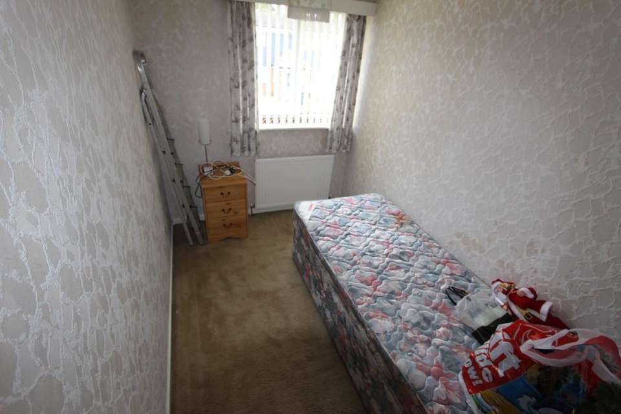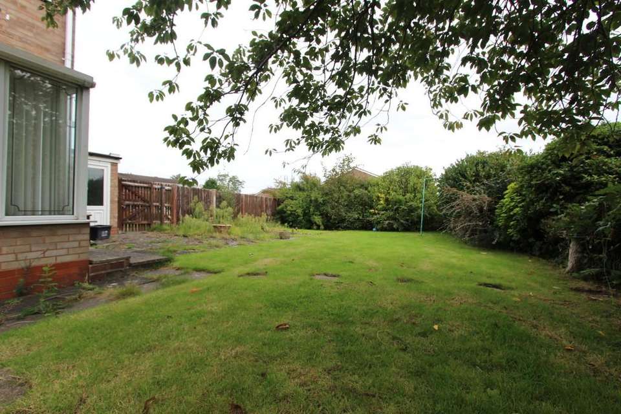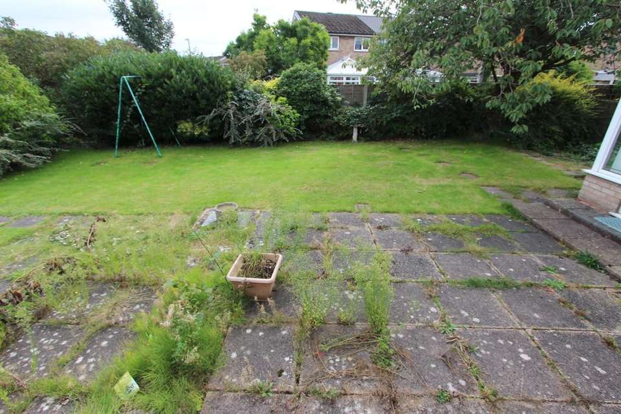3 bedroom semi-detached house for sale
Ilkley Grove, Birminghamsemi-detached house
bedrooms
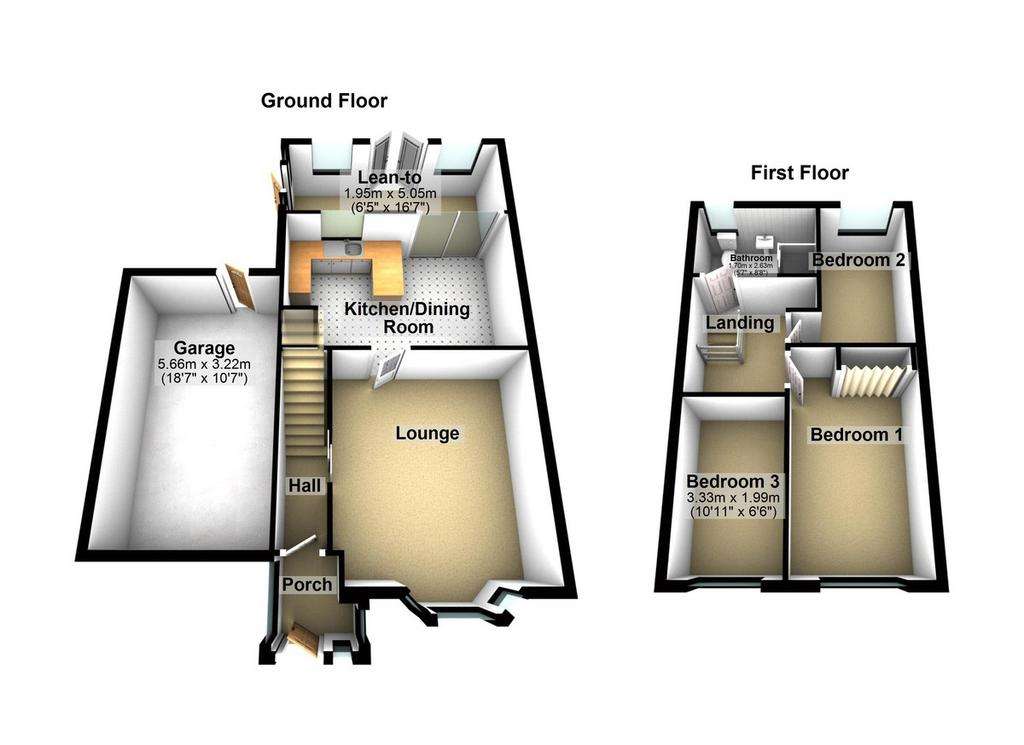
Property photos

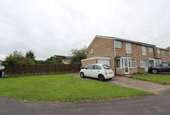
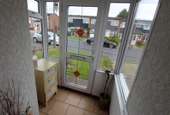
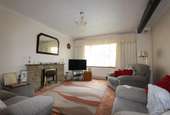
+14
Property description
New to the Market this spacious 3 Bedroom end terraced property would make a fantastic family home, close to local schools, shops and transport links it is in the perfect location.
On approach via the paved pathway the property is situated on a large corner plot with Lawned areas to the side and rear garden access.
Ground Floor
Porch Entering via the UPVC double glazed Door there are windows to side and front giving plenty of light Door to
Hall Fitted carpet throughout, Radiator, stairs leading to the first floor and sliding door to:
Lounge 4.50m (14'9") x 3.81m (12'6") Fitted carpet throughout, Double glazed bay window to front, radiator, ornamental brick fireplace with electric fire and various power points, door to:
Kitchen/Dining Room 5.04m (16'7") x 3.31m (10'10") Fitted with a matching range of base and eye level units with worktop space over, stainless steel sink with single drainer and mixer tap, space for fridge/freezer and cooker, double glazed window to rear, Storage cupboard, radiator, sliding patio door to:
Lean-to Two windows to rear, two windows to side, double door leading to garden and side door to patio area.
Garage Attached single garage with up and over door and rear door accessed from the garden.
First Floor
Landing Fitted Carpet Throughout and doors to
Bathroom Fitted with three suite comprising vanity wash hand basin, shower cubicle with fitted electric shower and WC, window to rear, door to:
Bedroom 1 4.39m (14'5") x 2.54m (8'4") Fitted Carpet throughout, Window to front, radiator, built in storage and various PowerPoints
Bedroom 2 3.35m (11') x 2.00m (6'7") Fitted carpet throughout, Window to rear, radiator, and various PowerPoints door to:
Bedroom 3 3.33m (10'11") x 1.99m (6'6") Fitted Carpet throughout, Window to front, radiator and various PowerPoints.
Rear Garden To the rear of the property the garden is large based on a corner plot giving possible extension opportunities, mainly laid to lawn with various trees and shrubs to edging and paved patio area.
On approach via the paved pathway the property is situated on a large corner plot with Lawned areas to the side and rear garden access.
Ground Floor
Porch Entering via the UPVC double glazed Door there are windows to side and front giving plenty of light Door to
Hall Fitted carpet throughout, Radiator, stairs leading to the first floor and sliding door to:
Lounge 4.50m (14'9") x 3.81m (12'6") Fitted carpet throughout, Double glazed bay window to front, radiator, ornamental brick fireplace with electric fire and various power points, door to:
Kitchen/Dining Room 5.04m (16'7") x 3.31m (10'10") Fitted with a matching range of base and eye level units with worktop space over, stainless steel sink with single drainer and mixer tap, space for fridge/freezer and cooker, double glazed window to rear, Storage cupboard, radiator, sliding patio door to:
Lean-to Two windows to rear, two windows to side, double door leading to garden and side door to patio area.
Garage Attached single garage with up and over door and rear door accessed from the garden.
First Floor
Landing Fitted Carpet Throughout and doors to
Bathroom Fitted with three suite comprising vanity wash hand basin, shower cubicle with fitted electric shower and WC, window to rear, door to:
Bedroom 1 4.39m (14'5") x 2.54m (8'4") Fitted Carpet throughout, Window to front, radiator, built in storage and various PowerPoints
Bedroom 2 3.35m (11') x 2.00m (6'7") Fitted carpet throughout, Window to rear, radiator, and various PowerPoints door to:
Bedroom 3 3.33m (10'11") x 1.99m (6'6") Fitted Carpet throughout, Window to front, radiator and various PowerPoints.
Rear Garden To the rear of the property the garden is large based on a corner plot giving possible extension opportunities, mainly laid to lawn with various trees and shrubs to edging and paved patio area.
Interested in this property?
Council tax
First listed
Over a month agoIlkley Grove, Birmingham
Marketed by
Black & White Estate Agents - Marston Green 66 Station Road Marston Green, Birmingham B37 7BAPlacebuzz mortgage repayment calculator
Monthly repayment
The Est. Mortgage is for a 25 years repayment mortgage based on a 10% deposit and a 5.5% annual interest. It is only intended as a guide. Make sure you obtain accurate figures from your lender before committing to any mortgage. Your home may be repossessed if you do not keep up repayments on a mortgage.
Ilkley Grove, Birmingham - Streetview
DISCLAIMER: Property descriptions and related information displayed on this page are marketing materials provided by Black & White Estate Agents - Marston Green. Placebuzz does not warrant or accept any responsibility for the accuracy or completeness of the property descriptions or related information provided here and they do not constitute property particulars. Please contact Black & White Estate Agents - Marston Green for full details and further information.





