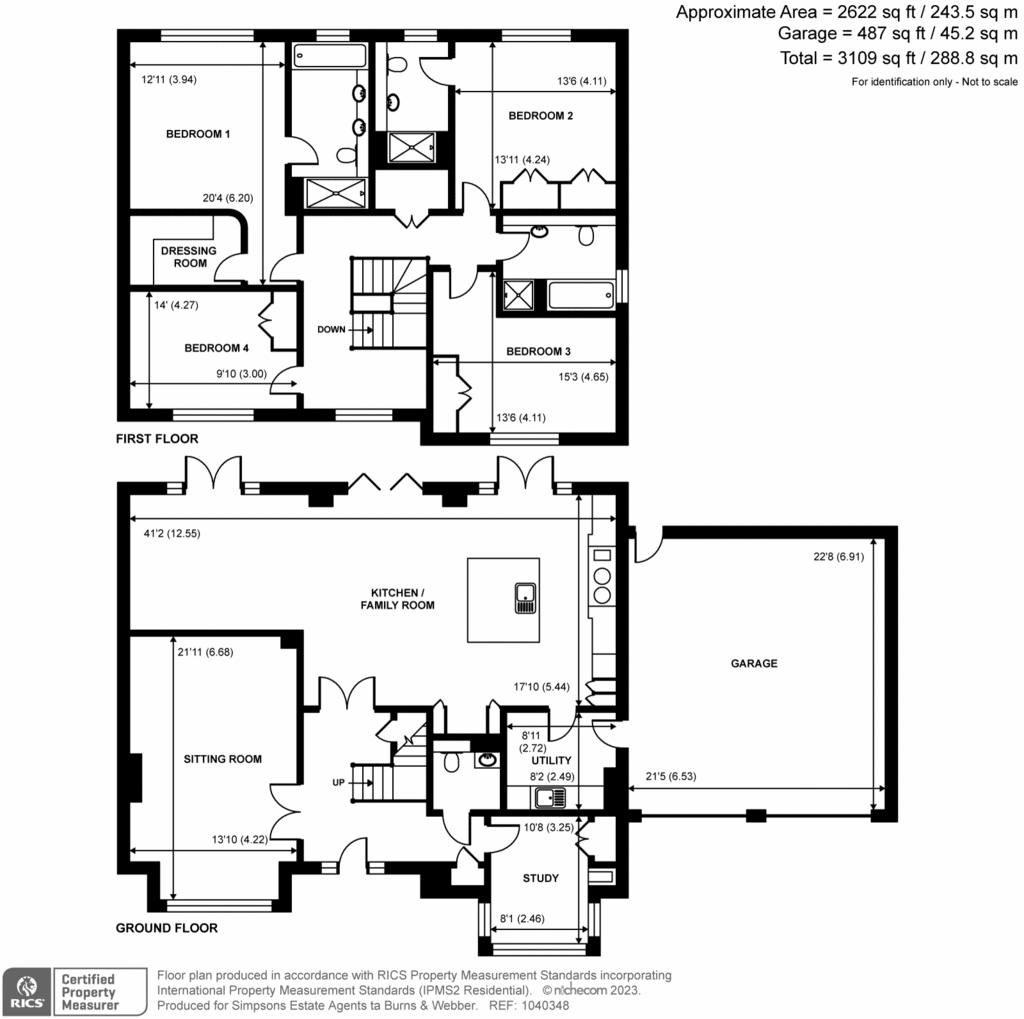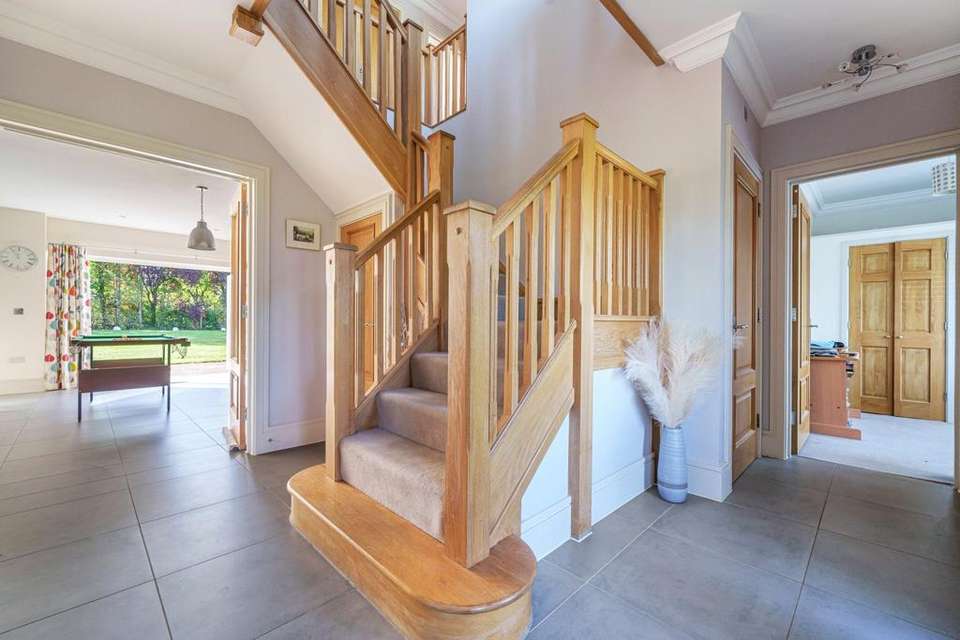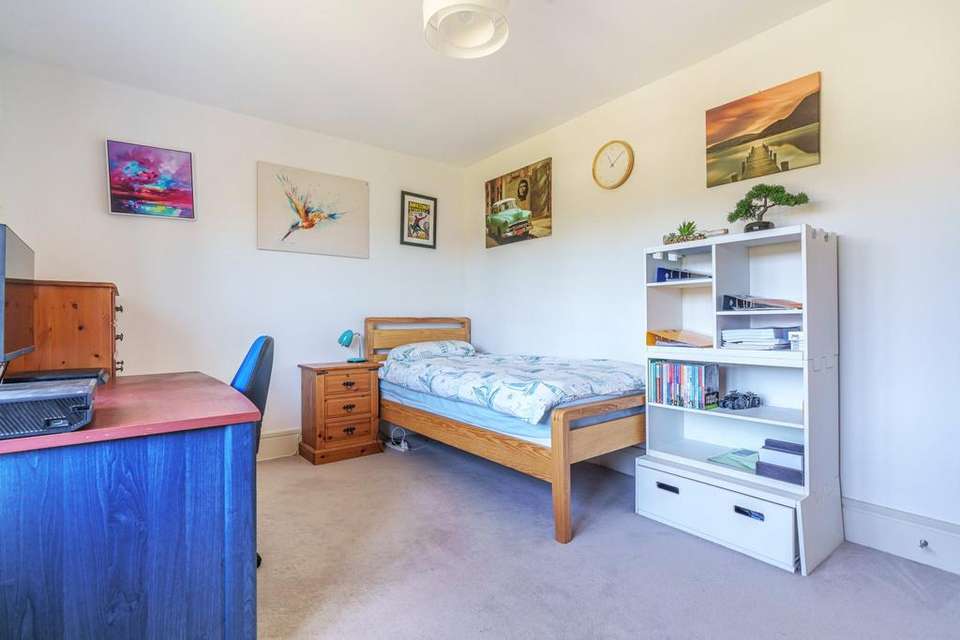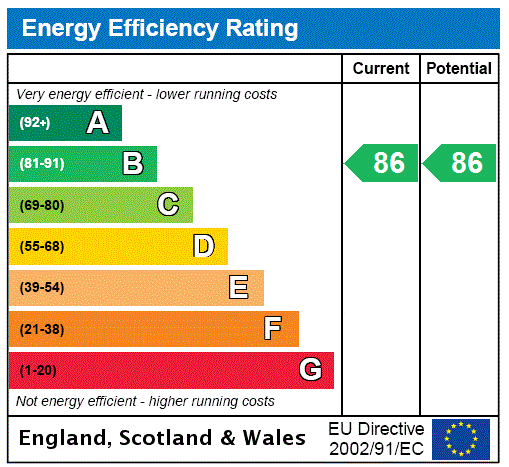4 bedroom detached house for sale
Cranleigh, GU6detached house
bedrooms

Property photos




+26
Property description
A tremendous 4 bedroom family home within this highly regarded development close to the centre of Cranleigh village, featuring a superb 'all-in-one' kitchen/breakfast/family room that opens out onto a fantastic south facing garden.
This excellent family home provides comprehensive and very well presented living space that is perfectly suited to the modern lifestyle and benefits from an outstanding, southerly facing garden, tucked away towards the end of a cul-de-sac in this highly regarded and sought after development.
This spacious executive family home, constructed 10 years ago by Linden Homes, boasts exceptional quality across two floors. Providing four generous double bedrooms, it offers great space for a family. Nestled in the picturesque Swallowhurst estate, it provides a tranquil rural lifestyle while ensuring convenient access to essential amenities in Cranleigh such as shops, cafes, restaurants, and including reputable schools nearby.
The ground floor offers an abundance of luxurious living space. The welcoming entrance hall allows access to two light and spacious reception rooms, together with a fantastic kitchen/dining/family room spanning the entire width of this superb home.
The impressive 22ft sitting room opens up through double doors, has a centrally located feature gas fire place as the focal point and an abundance of naturel light flooding through the square bay window.
The kitchen is exceptionally appointed with a large central island, granite work surfaces, butler sink with instant boil water tap, integrated appliances including a wine fridge and a five door AGA. There is also space for an American style fridge/freezer. The space offers room for a very large dining table and furthermore, space for a family area with a TV and sofas. Being south facing this room is lovely and bright and has two sets of French doors together with bi-folds, leading out on to the terrace and fantastic garden beyond.
There is a well-appointed utility room accessed off the kitchen with further direct access into the voluminous double garage.
A wide staircase leads from the hallway to the bright first floor landing where there are four generously sized double bedrooms, including two with luxurious en-suite bathrooms, as well as a family bathroom. The principal suite is a true standout, with a walk-in dressing room, ensuite bathroom and views over the rear garden.
Some notable features of the house are underfloor heating throughout the ground floor, with concrete first-floor increasing noise insulation and providing a very solid feel to the house.
The level south facing garden is a fantastic size and prodominently laid to lawn with a gazebo in one corner of the garden, located for maximum evening sunshine. There is a generous paved terrace spanning the width of the house with a sheltered area perfect for hosting gatherings. Within the garden there is an underground water collection point used for watering the garden.
There is ample parking at the front of the house on the shingle drive and access to the double garage with it’s electric up and over doors. There is access to the rear of the property either side of the house and a garden storage area.
Swallowhurst is an executive development situated amidst 33 acres of ancient woodland, providing abundant opportunities for both children and dog enthusiasts to explore right at their doorstep, including the nearby Bookhurst Wood. Embracing a rural lifestyle allows for a serene and unhurried existence, all the while ensuring convenient access to a wide array of amenities. Swallowhurst offers the perfect blend of countryside living, enveloped by Cranleigh's scenic landscapes, while also enjoying easy reach to the extensive facilities within the village.
Moreover, it enjoys close proximity to several of Surrey's major towns, such as Guildford, Horsham, Godalming, and Dorking. Additionally, a multitude of picturesque villages and charming hamlets offer countless options for leisure and recreation in your leisure time.
This excellent family home provides comprehensive and very well presented living space that is perfectly suited to the modern lifestyle and benefits from an outstanding, southerly facing garden, tucked away towards the end of a cul-de-sac in this highly regarded and sought after development.
This spacious executive family home, constructed 10 years ago by Linden Homes, boasts exceptional quality across two floors. Providing four generous double bedrooms, it offers great space for a family. Nestled in the picturesque Swallowhurst estate, it provides a tranquil rural lifestyle while ensuring convenient access to essential amenities in Cranleigh such as shops, cafes, restaurants, and including reputable schools nearby.
The ground floor offers an abundance of luxurious living space. The welcoming entrance hall allows access to two light and spacious reception rooms, together with a fantastic kitchen/dining/family room spanning the entire width of this superb home.
The impressive 22ft sitting room opens up through double doors, has a centrally located feature gas fire place as the focal point and an abundance of naturel light flooding through the square bay window.
The kitchen is exceptionally appointed with a large central island, granite work surfaces, butler sink with instant boil water tap, integrated appliances including a wine fridge and a five door AGA. There is also space for an American style fridge/freezer. The space offers room for a very large dining table and furthermore, space for a family area with a TV and sofas. Being south facing this room is lovely and bright and has two sets of French doors together with bi-folds, leading out on to the terrace and fantastic garden beyond.
There is a well-appointed utility room accessed off the kitchen with further direct access into the voluminous double garage.
A wide staircase leads from the hallway to the bright first floor landing where there are four generously sized double bedrooms, including two with luxurious en-suite bathrooms, as well as a family bathroom. The principal suite is a true standout, with a walk-in dressing room, ensuite bathroom and views over the rear garden.
Some notable features of the house are underfloor heating throughout the ground floor, with concrete first-floor increasing noise insulation and providing a very solid feel to the house.
The level south facing garden is a fantastic size and prodominently laid to lawn with a gazebo in one corner of the garden, located for maximum evening sunshine. There is a generous paved terrace spanning the width of the house with a sheltered area perfect for hosting gatherings. Within the garden there is an underground water collection point used for watering the garden.
There is ample parking at the front of the house on the shingle drive and access to the double garage with it’s electric up and over doors. There is access to the rear of the property either side of the house and a garden storage area.
Swallowhurst is an executive development situated amidst 33 acres of ancient woodland, providing abundant opportunities for both children and dog enthusiasts to explore right at their doorstep, including the nearby Bookhurst Wood. Embracing a rural lifestyle allows for a serene and unhurried existence, all the while ensuring convenient access to a wide array of amenities. Swallowhurst offers the perfect blend of countryside living, enveloped by Cranleigh's scenic landscapes, while also enjoying easy reach to the extensive facilities within the village.
Moreover, it enjoys close proximity to several of Surrey's major towns, such as Guildford, Horsham, Godalming, and Dorking. Additionally, a multitude of picturesque villages and charming hamlets offer countless options for leisure and recreation in your leisure time.
Interested in this property?
Council tax
First listed
Over a month agoEnergy Performance Certificate
Cranleigh, GU6
Marketed by
Curchods inc. Burns & Webber - Cranleigh Cranleigh House, 32 High Street Cranleigh GU6 8AECall agent on 01483 268822
Placebuzz mortgage repayment calculator
Monthly repayment
The Est. Mortgage is for a 25 years repayment mortgage based on a 10% deposit and a 5.5% annual interest. It is only intended as a guide. Make sure you obtain accurate figures from your lender before committing to any mortgage. Your home may be repossessed if you do not keep up repayments on a mortgage.
Cranleigh, GU6 - Streetview
DISCLAIMER: Property descriptions and related information displayed on this page are marketing materials provided by Curchods inc. Burns & Webber - Cranleigh. Placebuzz does not warrant or accept any responsibility for the accuracy or completeness of the property descriptions or related information provided here and they do not constitute property particulars. Please contact Curchods inc. Burns & Webber - Cranleigh for full details and further information.































