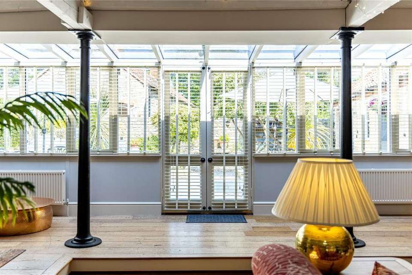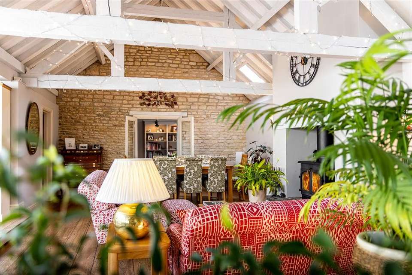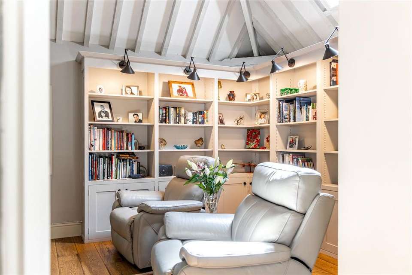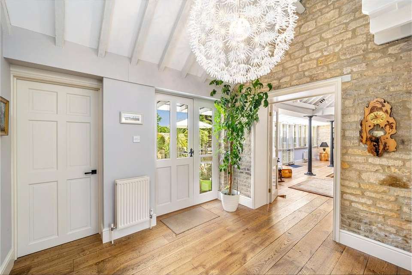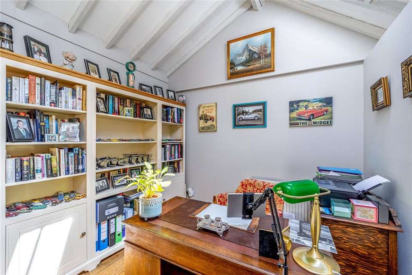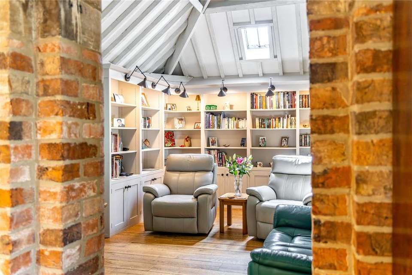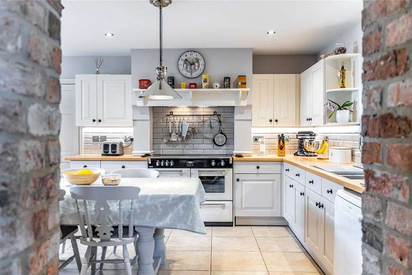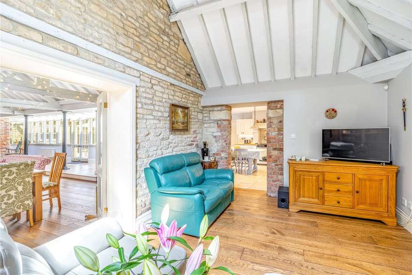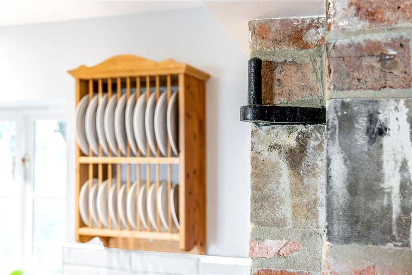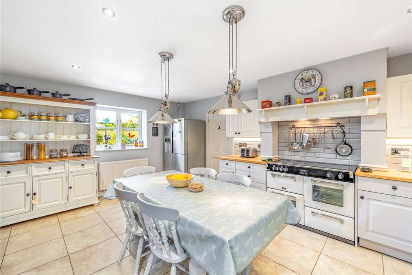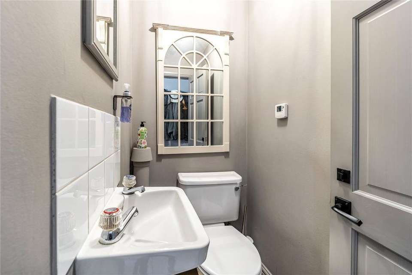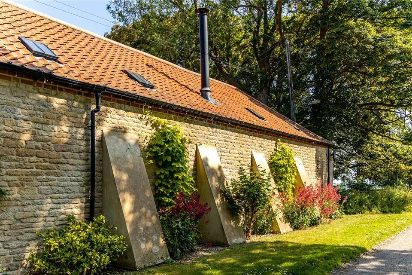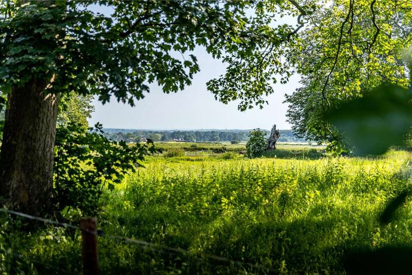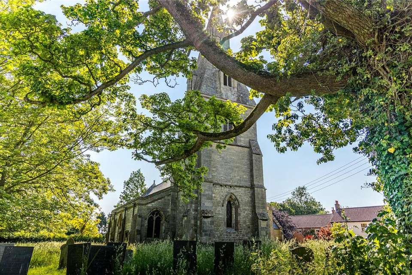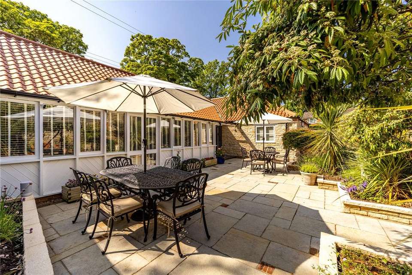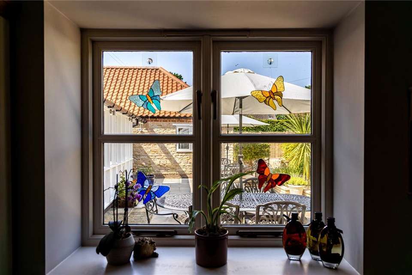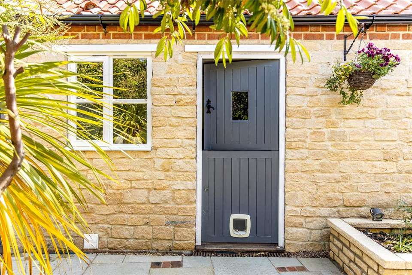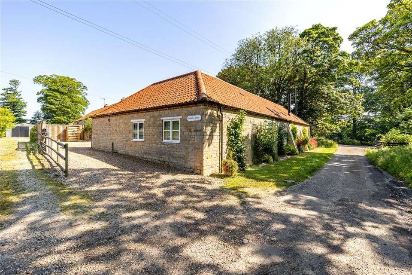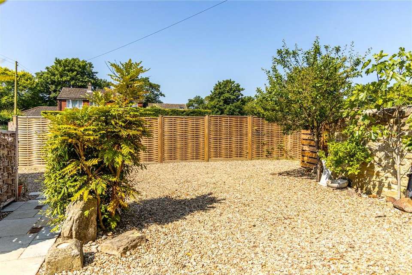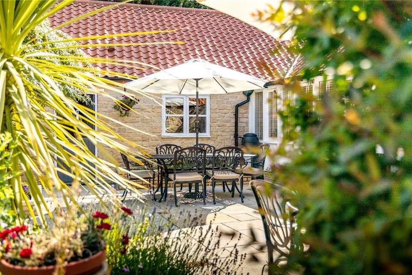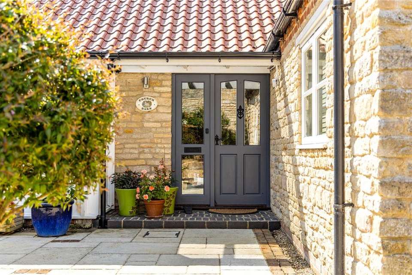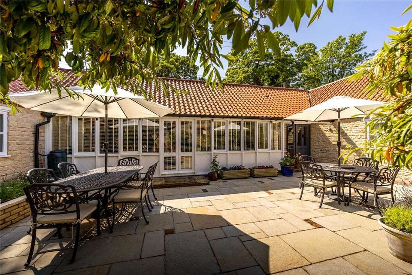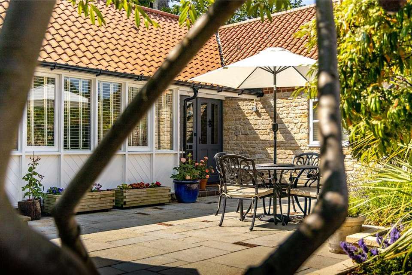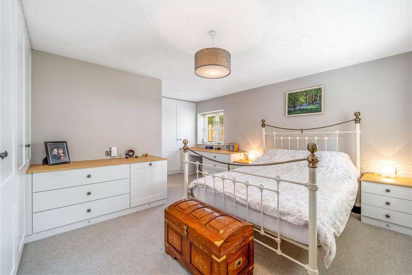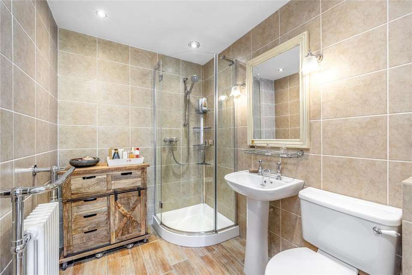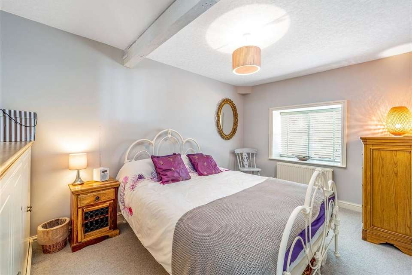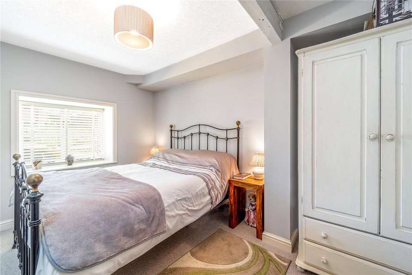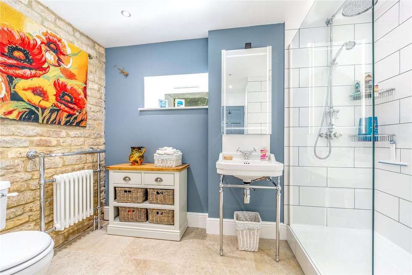4 bedroom detached house for sale
Aunsby, Sleaford NG34detached house
bedrooms
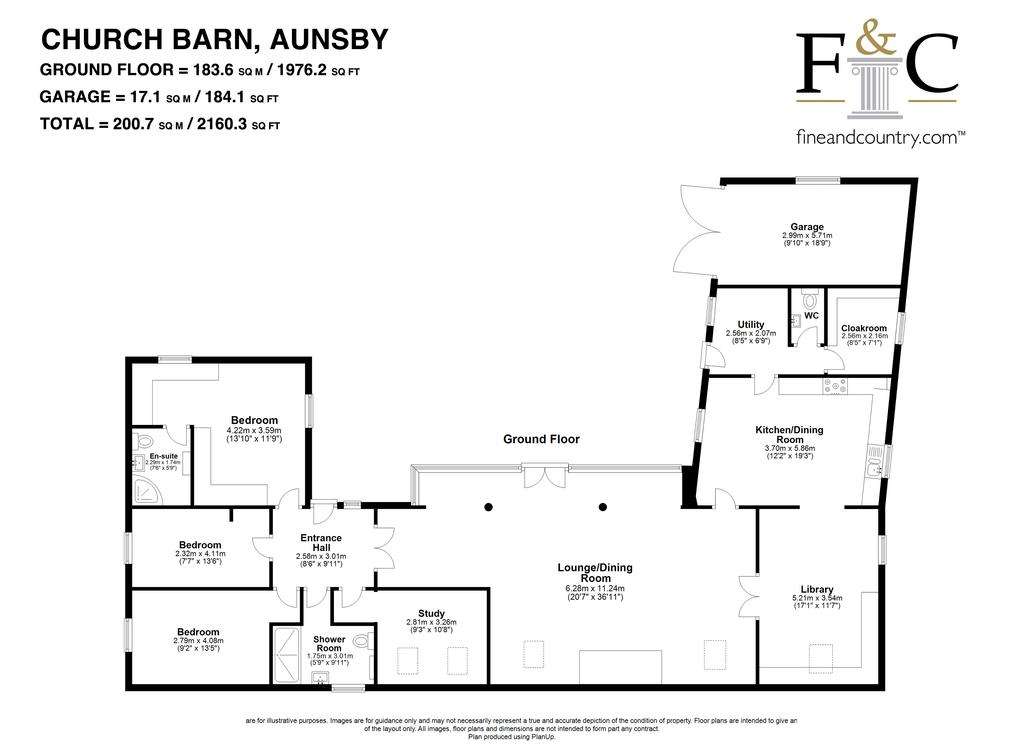
Property photos

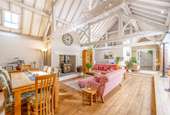
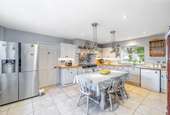
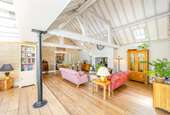
+28
Property description
In a tiny village between Grantham and Sleaford, a truly heavenly home converted to a single storey dwelling around twenty years ago from an open-fronted barn, is full of light and space with a wonderful connection to the outside yet provides a real cosiness in winter from its masterfully designed layout. With 3 to 4 bedrooms, the primary en suite, the main living space is quite spectacular, and the versatile rooms flow freely from one to another.
In a bucolic setting, an abundance of footpaths through lovely countryside is from the doorstep, yet within a 15 minute drive you can catch a train from Grantham station taking around an hour to Kings Cross, and where there are excellent grammar schools, so too in Sleaford, 10 minutes to the north.
“It is the most beautiful home and it is going to be extremely hard to find somewhere to match it. Photos don’t really do it justice; no-one would be disappointed in reality. It was once an open-fronted barn and the two metal columns are the original supports where there is the run of glazing and French doors onto the courtyard. The conversion was done about 20 or so years ago and it has been carried out to a very high standard. The cattle barn behind was also converted to a home - both once belonged to Manor Farm.”
“The design and layout of the property has been very well considered. All the bedrooms are a good size and there is an excellent amount of reception or leisure space which we have really appreciated. The office is a decent size, but could easily be a fourth bedroom as it was before we came here.”
“We have done a few things since coming here such as remodelling the en suite which had a bath in but we prefer showers. There is still space to reinstall a bath should someone wish to do so.
We also recently replaced the boiler, added a Quooker boiling water tap to the kitchen and we had lots of wardrobes fitted into the master bedroom. In the garden, we replaced the sleepers that formed the raised beds with stone walls to nicely blend in with the house, as they had done their time! We also added a new woodshed for the logs for the stove and put in some more exterior lighting for the perfect ambience if entertaining after dark.”
“We have had a few parties here, once with the extendable dining table accommodating 10 people; there is plenty of space to house everybody and it’s lovely in summer to spill out onto the courtyard through the French doors.”
“One evening after dark, for the first time ever we watched shooting stars followed by a meteor shower which was such a wonderful experience – the lovely dark skies here give you that opportunity. We’ve also enjoyed, in the daytime, the very occasional Memorial fly-overs of Lancaster bombers or spitfires.”
“The limestone patio is an especially private, sheltered outside area with a 6 foot high wall. It has suited us well as it is low maintenance and a perfect place to sit in the sun which it receives all day. The raised beds with their new stone walls contain some Mediterranean plants and there’s a herb garden outside the kitchen.”
Church Barn is in a quintessentially bucolic English setting. “It’s incredibly quiet here, a very tranquil spot with the village not on a destination route. Only 4 or 5 cars pass us in a day; mostly all we hear are the birds singing and the clip clopping of horses’ hooves - they keep horses in the farm next door which we can see grazing through the kitchen window. The surrounding lanes are quiet with wide verges – perfect for when we have our grandson with us – and directly from the house there are footpaths everywhere through the beautiful countryside. There is no need to go far for a pub: the Tally Ho is about a half hour walk and we had a lovely meal the other day at The Houblon Arms in Oasby. At Culverthorpe there’s a big, stately home you can walk to and enjoy its grounds.”
Services: Mains electricity, water and drainage; oil-fired central heating
Local Authority: North Kesteven District Council
Council Tax Band: F
Epc Rating: E
Tenure: Freehold
In a bucolic setting, an abundance of footpaths through lovely countryside is from the doorstep, yet within a 15 minute drive you can catch a train from Grantham station taking around an hour to Kings Cross, and where there are excellent grammar schools, so too in Sleaford, 10 minutes to the north.
“It is the most beautiful home and it is going to be extremely hard to find somewhere to match it. Photos don’t really do it justice; no-one would be disappointed in reality. It was once an open-fronted barn and the two metal columns are the original supports where there is the run of glazing and French doors onto the courtyard. The conversion was done about 20 or so years ago and it has been carried out to a very high standard. The cattle barn behind was also converted to a home - both once belonged to Manor Farm.”
“The design and layout of the property has been very well considered. All the bedrooms are a good size and there is an excellent amount of reception or leisure space which we have really appreciated. The office is a decent size, but could easily be a fourth bedroom as it was before we came here.”
“We have done a few things since coming here such as remodelling the en suite which had a bath in but we prefer showers. There is still space to reinstall a bath should someone wish to do so.
We also recently replaced the boiler, added a Quooker boiling water tap to the kitchen and we had lots of wardrobes fitted into the master bedroom. In the garden, we replaced the sleepers that formed the raised beds with stone walls to nicely blend in with the house, as they had done their time! We also added a new woodshed for the logs for the stove and put in some more exterior lighting for the perfect ambience if entertaining after dark.”
“We have had a few parties here, once with the extendable dining table accommodating 10 people; there is plenty of space to house everybody and it’s lovely in summer to spill out onto the courtyard through the French doors.”
“One evening after dark, for the first time ever we watched shooting stars followed by a meteor shower which was such a wonderful experience – the lovely dark skies here give you that opportunity. We’ve also enjoyed, in the daytime, the very occasional Memorial fly-overs of Lancaster bombers or spitfires.”
“The limestone patio is an especially private, sheltered outside area with a 6 foot high wall. It has suited us well as it is low maintenance and a perfect place to sit in the sun which it receives all day. The raised beds with their new stone walls contain some Mediterranean plants and there’s a herb garden outside the kitchen.”
Church Barn is in a quintessentially bucolic English setting. “It’s incredibly quiet here, a very tranquil spot with the village not on a destination route. Only 4 or 5 cars pass us in a day; mostly all we hear are the birds singing and the clip clopping of horses’ hooves - they keep horses in the farm next door which we can see grazing through the kitchen window. The surrounding lanes are quiet with wide verges – perfect for when we have our grandson with us – and directly from the house there are footpaths everywhere through the beautiful countryside. There is no need to go far for a pub: the Tally Ho is about a half hour walk and we had a lovely meal the other day at The Houblon Arms in Oasby. At Culverthorpe there’s a big, stately home you can walk to and enjoy its grounds.”
Services: Mains electricity, water and drainage; oil-fired central heating
Local Authority: North Kesteven District Council
Council Tax Band: F
Epc Rating: E
Tenure: Freehold
Interested in this property?
Council tax
First listed
Over a month agoAunsby, Sleaford NG34
Marketed by
Fine & Country - Lincoln & Grantham 55 High Street, Navenby Lincoln LN5 0DZPlacebuzz mortgage repayment calculator
Monthly repayment
The Est. Mortgage is for a 25 years repayment mortgage based on a 10% deposit and a 5.5% annual interest. It is only intended as a guide. Make sure you obtain accurate figures from your lender before committing to any mortgage. Your home may be repossessed if you do not keep up repayments on a mortgage.
Aunsby, Sleaford NG34 - Streetview
DISCLAIMER: Property descriptions and related information displayed on this page are marketing materials provided by Fine & Country - Lincoln & Grantham. Placebuzz does not warrant or accept any responsibility for the accuracy or completeness of the property descriptions or related information provided here and they do not constitute property particulars. Please contact Fine & Country - Lincoln & Grantham for full details and further information.





