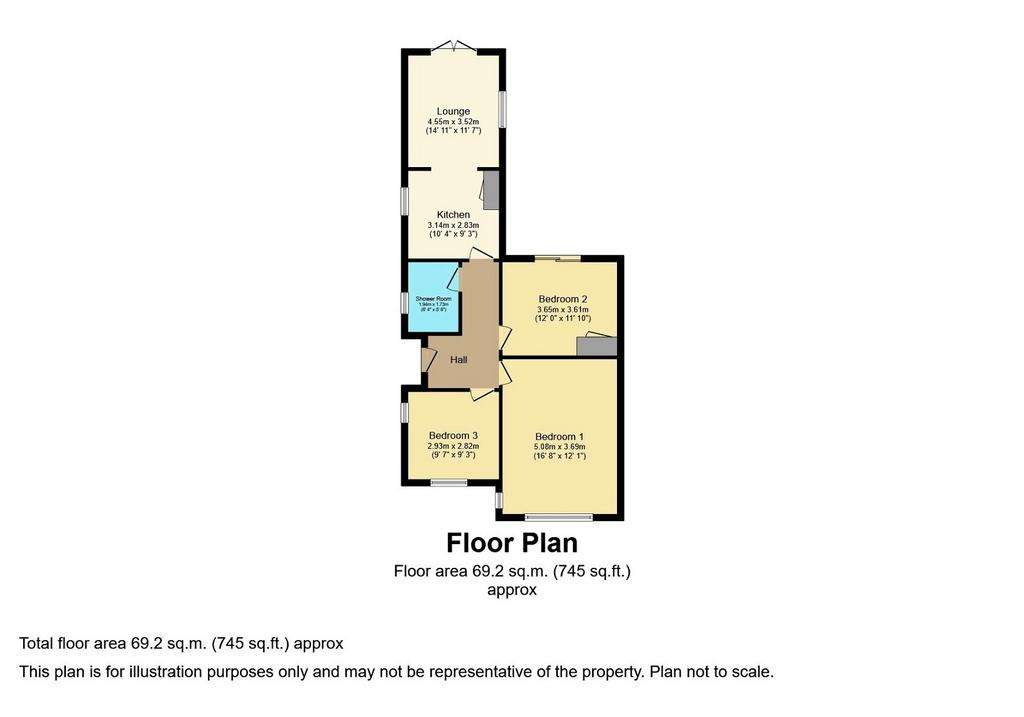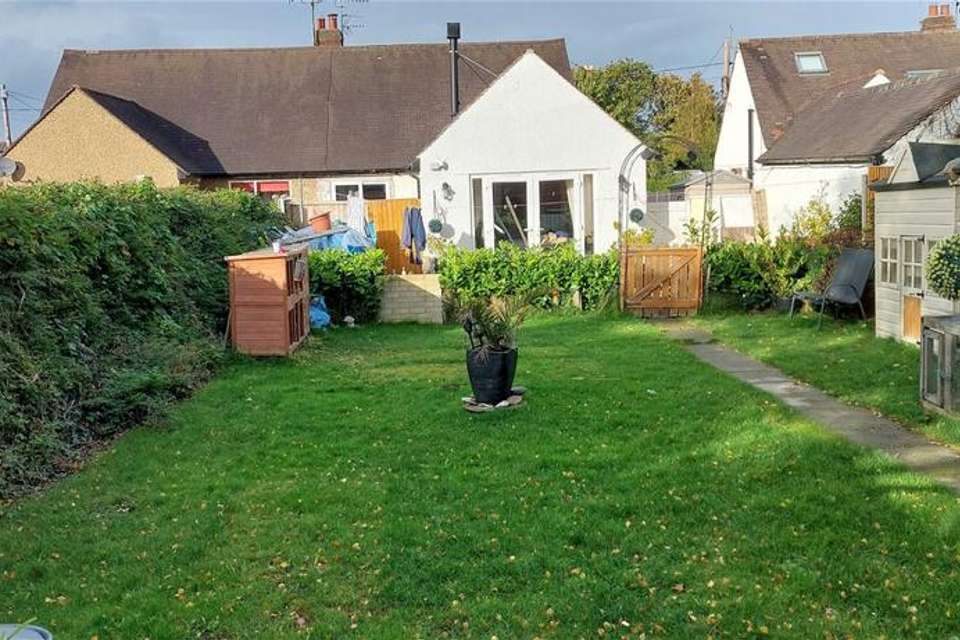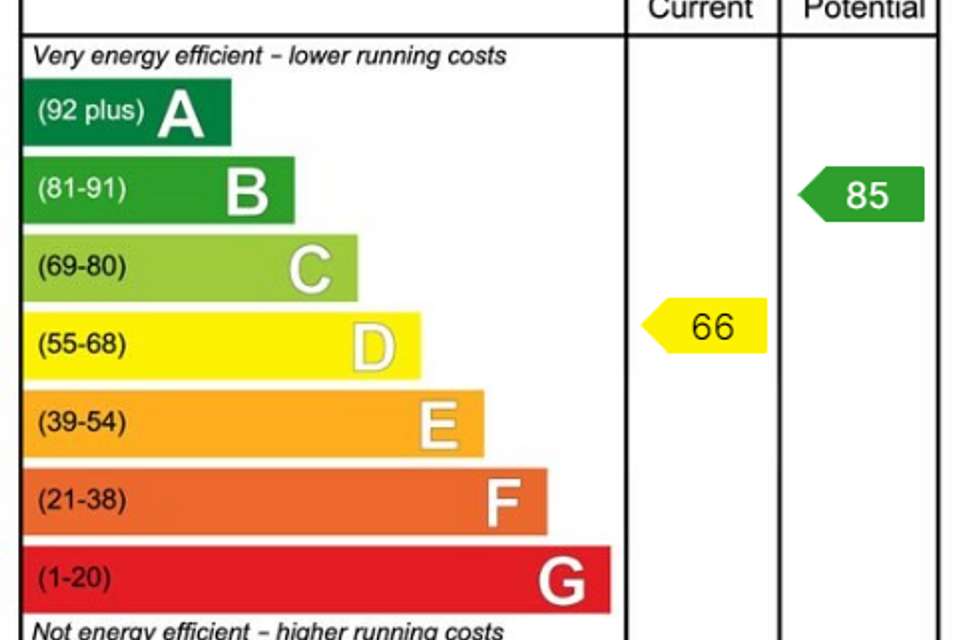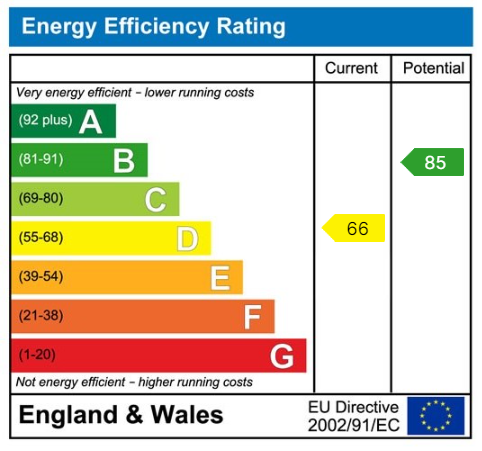3 bedroom semi-detached bungalow for sale
Abergele, LL22 7TFbungalow
bedrooms

Property photos




+10
Property description
An extended semi detached bungalow, ideally located for Abergele town, Tesco supermarket and the beach. This lovely property has many sought after features including a spacious lounge with French doors, a charming corner log burner, three bedrooms, a modern shower room, Resin extra wide driveway and a lengthy fully enclosed rear garden. Available for viewings with the agent now.Entrance HallAccessed via the side of the property, stepping up into the hallway. With lighting, radiator and parquet flooring. Lounge/Diner - 4.55m x 3.52m (14'11" x 11'6")This extension features an open plan lounge/dining room. With multi fuel log burner, French doors leading to the garden, window and lighting.Kitchen - 3.14m x 2.83m (10'3" x 9'3")Offering a variety of wall and base cabinets with worktops over, swan neck tap with sink and drainer, space for free standing oven, washing machine, dishwasher and fridge freezer. With pantry cupboard, window and lighting. Leading into the;Bedroom One - 5.08m x 3.69m (16'8" x 12'1")Positioned at the front of the property, a double room with window and lighting.Bedroom Two - 3.65m x 3.61m (11'11" x 11'10")A double room with patio doors leading outside the property. With storage cupboard and lighting,Bedroom Three - 2.93m x 2.82m (9'7" x 9'3")Located at the front of the property offering dual aspect windows and lighting.Shower Room - 1.94m x 1.73m (6'4" x 5'8")Comprising of a Three piece shower room suite offering shower cubicle with sliding doors, WC and cabinet hand wash basin. With obscured window and parquet flooring. OutsideThe front of the property offers areas laid to lawn with borders of timber fencing and concrete walls. An extra wide resin driveway provides ample parking with a side gate accessing the south facing, rear garden. This area is bordered with bushes, shrubs and timber fencing with areas laid to lawn, resin patio area, space for outdoor sheds and a paved pathway. With outside light. ServicesMains gas, electric and water are believed to be connected to the property. Please note no appliances are tested by the selling agent.DirectionsFrom our Abergele office, proceed left and head towards the Tesco roundabout and take the first exit. Then take a right hand turn onto Sea Road and proceed along. Take the second exit onto Derrie Avenue and the property will be seen on the left hand side.
Council tax
First listed
Over a month agoEnergy Performance Certificate
Abergele, LL22 7TF
Placebuzz mortgage repayment calculator
Monthly repayment
The Est. Mortgage is for a 25 years repayment mortgage based on a 10% deposit and a 5.5% annual interest. It is only intended as a guide. Make sure you obtain accurate figures from your lender before committing to any mortgage. Your home may be repossessed if you do not keep up repayments on a mortgage.
Abergele, LL22 7TF - Streetview
DISCLAIMER: Property descriptions and related information displayed on this page are marketing materials provided by Peter Large - Abergele. Placebuzz does not warrant or accept any responsibility for the accuracy or completeness of the property descriptions or related information provided here and they do not constitute property particulars. Please contact Peter Large - Abergele for full details and further information.















