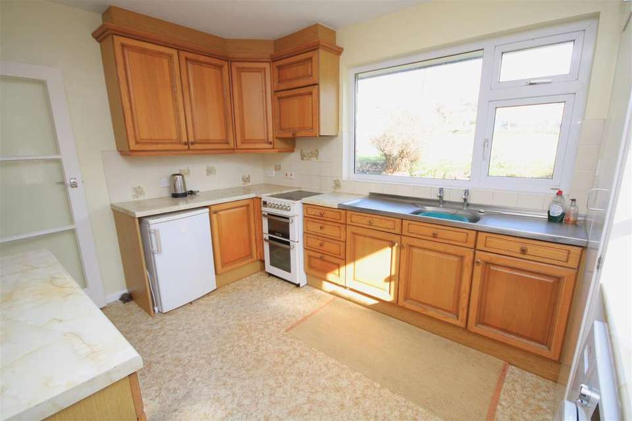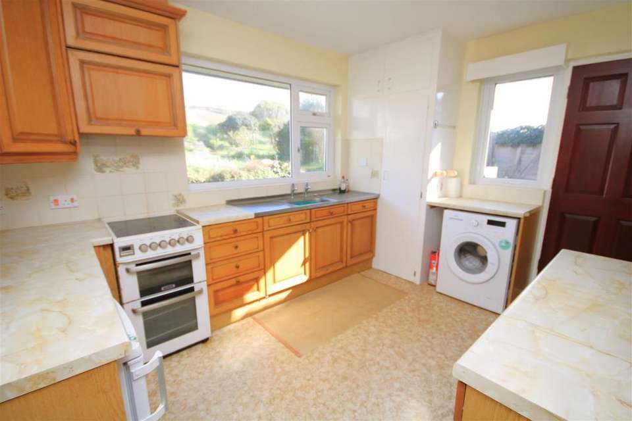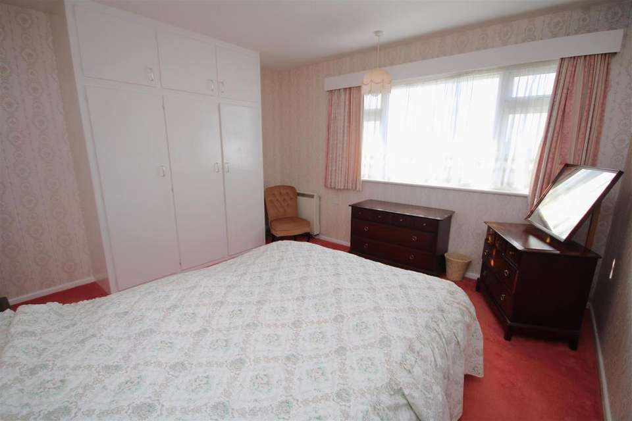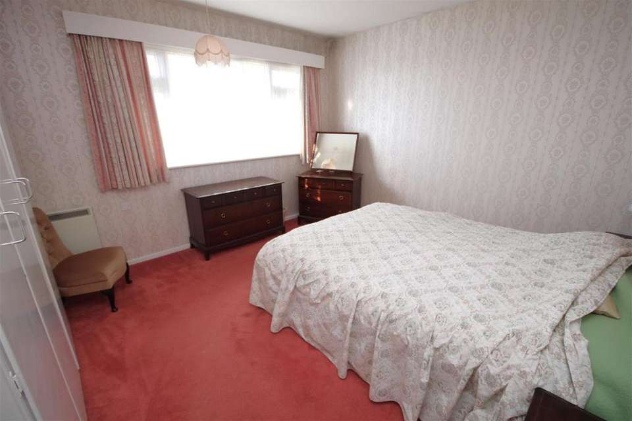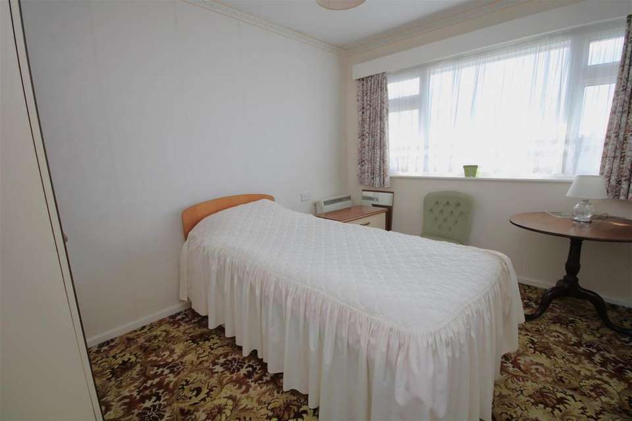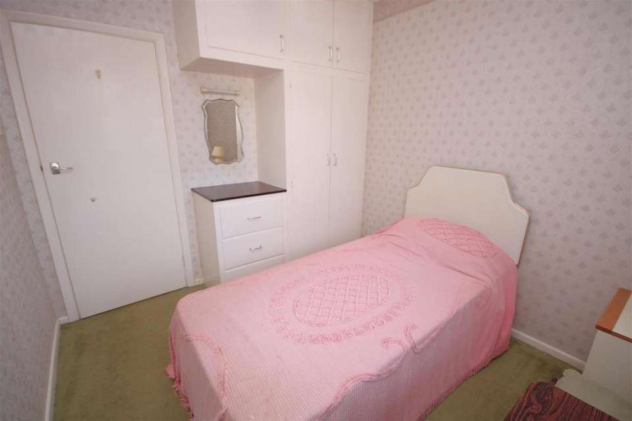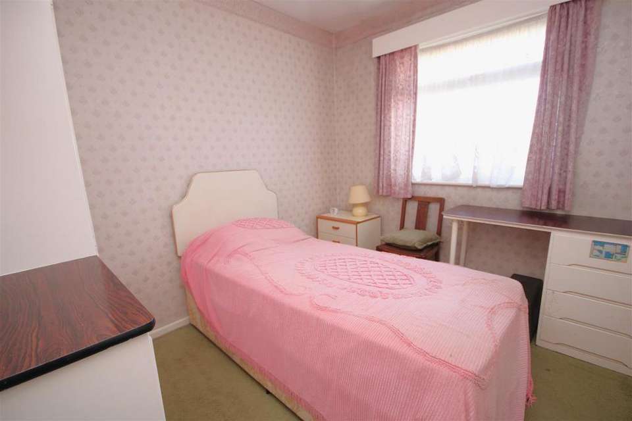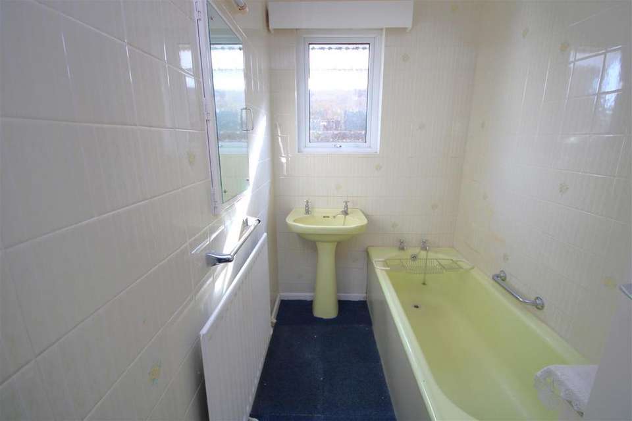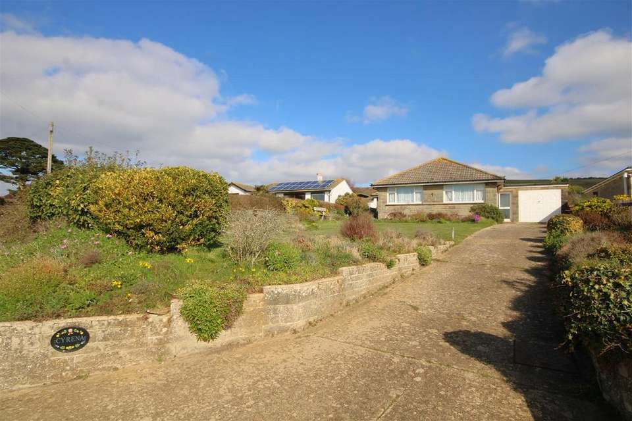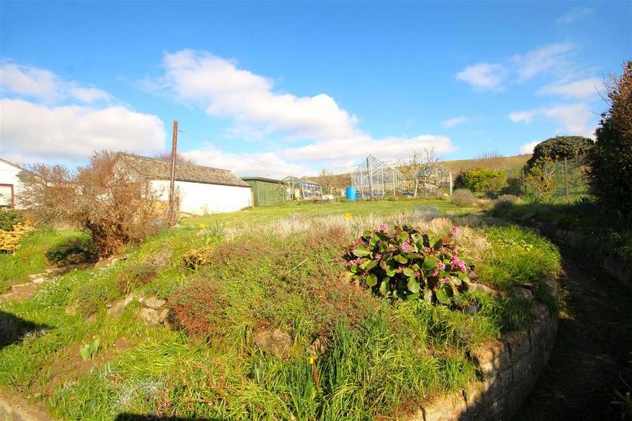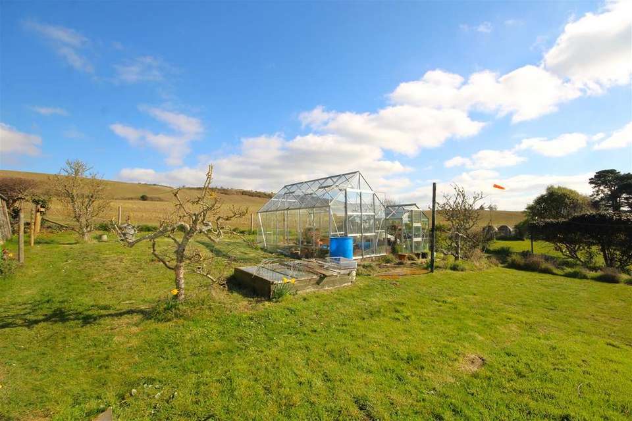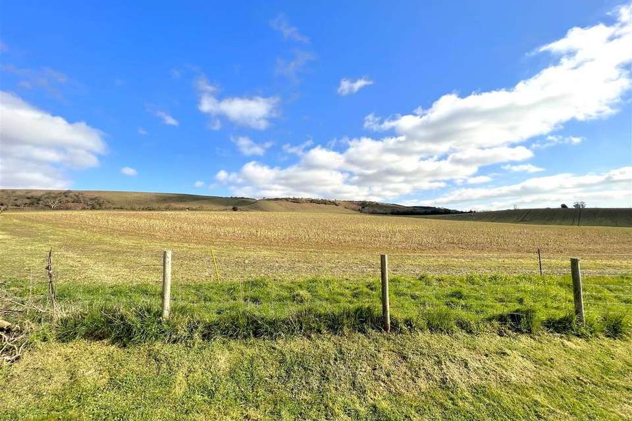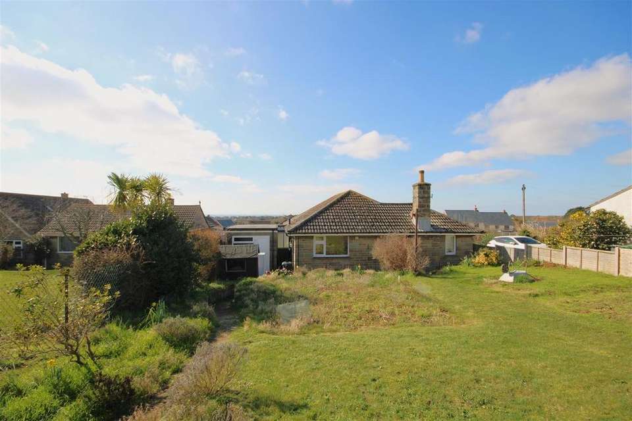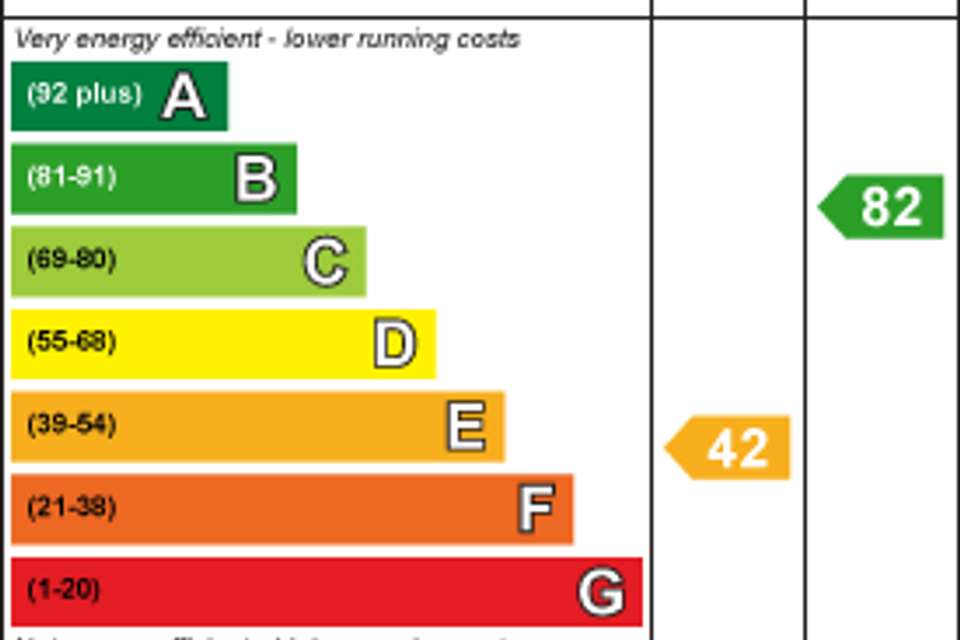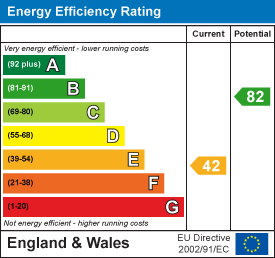3 bedroom detached bungalow for sale
Brighstone, Isle of Wightbungalow
bedrooms
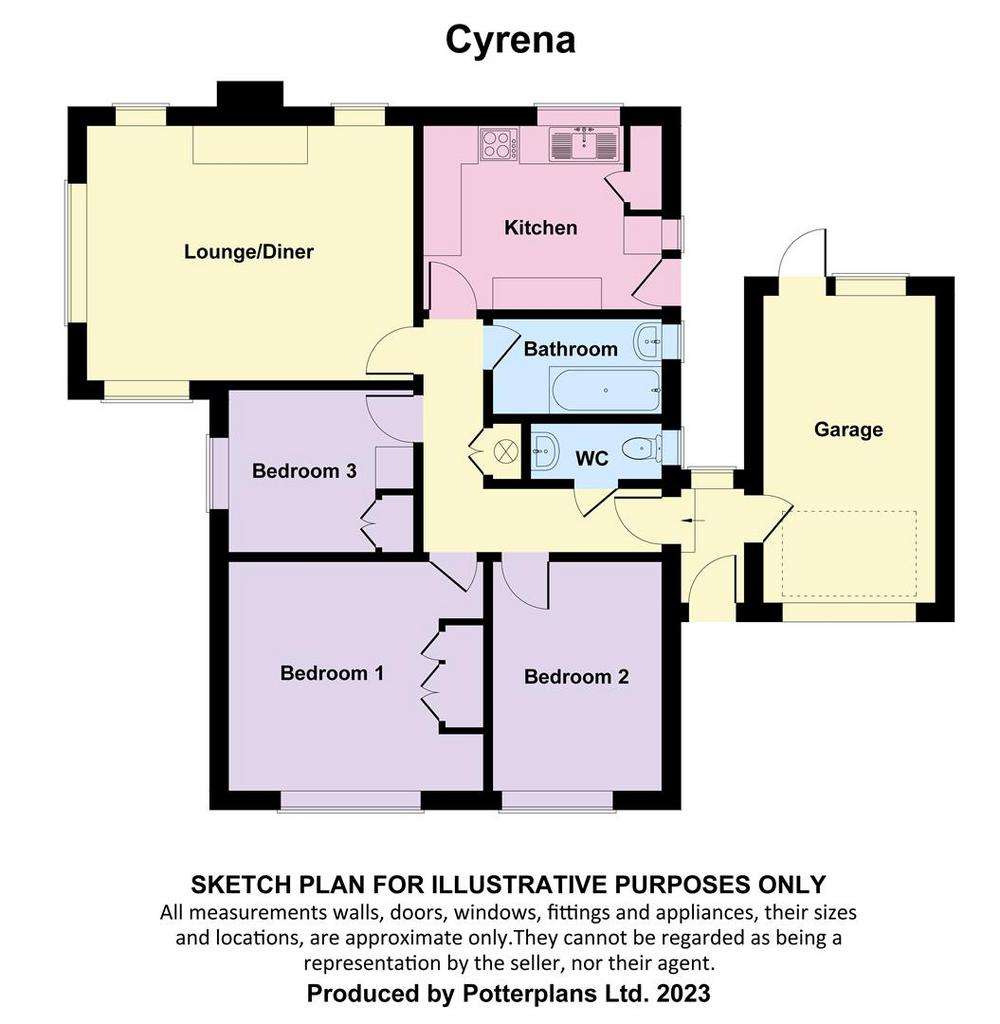
Property photos

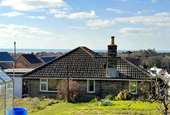
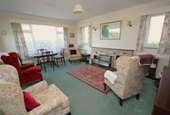
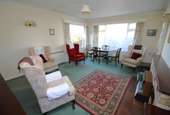
+14
Property description
A generous detached bungalow in need of some updating in a good sized elevated position with a distant sea view.
Although the property could do with some modernisation, it offers great potential for couples and families of all ages and currently provides three bedrooms, a good sized lounge/diner, a kitchen, bathroom and a cloakroom/WC. The adjoining garage provides further opportunity to be converted into accommodation if required and the good sized plot means there is good parking to the front and ample space to the rear. From the front facing accommodation and upper end of the rear garden there is an outlook over Brighstone village to the sea beyond. The rear garden also backs onto open farmland and enjoys a wonderful rural outlook to the downs.
Location - Brighstone is a thriving village with good facilities including a general store with post office, newsagent/grocer, hairdresser, public house, community library, doctors surgery with dispensary, primary school and two churches. There are local footpaths and bridleways around the village providing access to miles of downland and coastal walks. Within a mile there is a local beach at Chilton Chine and also access along the Military Road to several other beaches along the South Western coastline of the Island.
Entrance Porch - with access to both the garage and main property.
Entrance Hall - with an access to the part boarded loft space fitted with a pull down ladder. Built-in shelved airing cupboard housing the hot water tank.
Cloakroom - with WC and wash basin.
Lounge/Diner - 3.929m x 5.160m (12'10" x 16'11") - A bright and spacious room with windows to the front, side and rear offering an outlook towards the sea and over the rear garden. There is a fireplace (currently boarded).
Kitchen - 3.761m x 2.904m (12'4" x 9'6") - Fitted with a range of cupboards, drawers and work surfaces with a double drainer sink unit. There is plumbing for a washing machine and space for a freestanding electric cooker. A side external door leads to the rear garden.
Bedroom 1 - 3.922m x 3.627m (12'10" x 11'10") - A large double bedroom with an outlook to the front and featuring built-in wardrobe cupboards.
Bedroom 2 - 3.622m x 2.777m (11'10" x 9'1") - Another double bedroom witn an outlook to the front.
Bedroom 3 - 2.926m x 2.568m (9'7" x 8'5") - A generous bedroom with an outlook to the side and featuring a built-in wardrobe and integrated dressing table.
Bathroom - 2.598m x 1.467m (8'6" x 4'9") - with suite comprising wash basin and bath.
Outside - There is a good sized area of front garden which is partially enclosed by fencing and hedging and mainly laid to lawn. A long driveway provides access to the garage and ample parking for several cars. To one side of the property is a pathway leading to the rear garden which backs on to open farmland and is mainly laid to lawn and stocked with a variety of plants, shrubs as well a couple of fruit trees. In addition, there are two greenhouses and a timber garden shed. The top end of the garden is an ideal spot to sit and enjoy the wonderful outlook over surrounding downland and farmland as well as an elevated view over Brighstone village to the sea beyond.
Council Tax Band - D
Epc Rating - E
Tenure - Freehold
Postcode - PO30 4AT
Viewing - Strictly by appointment with the selling agent, Spence Willard.
IMPORTANT NOTICE 1. Particulars: These particulars are not an offer or contract, nor part of one. You should not rely on statements by Spence Willard in the particulars or by word of mouth or in writing ("information") as being factually accurate about the property, its condition or its value. Neither Spence Willard nor any joint agent has any authority to make any representations about the property, and accordingly any information given is entirely without responsibility on the part of the agents, seller(s) or lessor(s). 2. Photos etc: The photographs show only certain parts of the property as they appeared at the time they were taken. Areas, measurements and distances given are approximate only. 3. Regulations etc: Any reference to alterations to, or use of, any part of the property does not mean that any necessary planning, building regulations or other consent has been obtained. A buyer or lessee must find out by inspection or in other ways that these matters have been properly dealt with and that all information is correct. 4. VAT: The VAT position relating to the property may change without notice.
Although the property could do with some modernisation, it offers great potential for couples and families of all ages and currently provides three bedrooms, a good sized lounge/diner, a kitchen, bathroom and a cloakroom/WC. The adjoining garage provides further opportunity to be converted into accommodation if required and the good sized plot means there is good parking to the front and ample space to the rear. From the front facing accommodation and upper end of the rear garden there is an outlook over Brighstone village to the sea beyond. The rear garden also backs onto open farmland and enjoys a wonderful rural outlook to the downs.
Location - Brighstone is a thriving village with good facilities including a general store with post office, newsagent/grocer, hairdresser, public house, community library, doctors surgery with dispensary, primary school and two churches. There are local footpaths and bridleways around the village providing access to miles of downland and coastal walks. Within a mile there is a local beach at Chilton Chine and also access along the Military Road to several other beaches along the South Western coastline of the Island.
Entrance Porch - with access to both the garage and main property.
Entrance Hall - with an access to the part boarded loft space fitted with a pull down ladder. Built-in shelved airing cupboard housing the hot water tank.
Cloakroom - with WC and wash basin.
Lounge/Diner - 3.929m x 5.160m (12'10" x 16'11") - A bright and spacious room with windows to the front, side and rear offering an outlook towards the sea and over the rear garden. There is a fireplace (currently boarded).
Kitchen - 3.761m x 2.904m (12'4" x 9'6") - Fitted with a range of cupboards, drawers and work surfaces with a double drainer sink unit. There is plumbing for a washing machine and space for a freestanding electric cooker. A side external door leads to the rear garden.
Bedroom 1 - 3.922m x 3.627m (12'10" x 11'10") - A large double bedroom with an outlook to the front and featuring built-in wardrobe cupboards.
Bedroom 2 - 3.622m x 2.777m (11'10" x 9'1") - Another double bedroom witn an outlook to the front.
Bedroom 3 - 2.926m x 2.568m (9'7" x 8'5") - A generous bedroom with an outlook to the side and featuring a built-in wardrobe and integrated dressing table.
Bathroom - 2.598m x 1.467m (8'6" x 4'9") - with suite comprising wash basin and bath.
Outside - There is a good sized area of front garden which is partially enclosed by fencing and hedging and mainly laid to lawn. A long driveway provides access to the garage and ample parking for several cars. To one side of the property is a pathway leading to the rear garden which backs on to open farmland and is mainly laid to lawn and stocked with a variety of plants, shrubs as well a couple of fruit trees. In addition, there are two greenhouses and a timber garden shed. The top end of the garden is an ideal spot to sit and enjoy the wonderful outlook over surrounding downland and farmland as well as an elevated view over Brighstone village to the sea beyond.
Council Tax Band - D
Epc Rating - E
Tenure - Freehold
Postcode - PO30 4AT
Viewing - Strictly by appointment with the selling agent, Spence Willard.
IMPORTANT NOTICE 1. Particulars: These particulars are not an offer or contract, nor part of one. You should not rely on statements by Spence Willard in the particulars or by word of mouth or in writing ("information") as being factually accurate about the property, its condition or its value. Neither Spence Willard nor any joint agent has any authority to make any representations about the property, and accordingly any information given is entirely without responsibility on the part of the agents, seller(s) or lessor(s). 2. Photos etc: The photographs show only certain parts of the property as they appeared at the time they were taken. Areas, measurements and distances given are approximate only. 3. Regulations etc: Any reference to alterations to, or use of, any part of the property does not mean that any necessary planning, building regulations or other consent has been obtained. A buyer or lessee must find out by inspection or in other ways that these matters have been properly dealt with and that all information is correct. 4. VAT: The VAT position relating to the property may change without notice.
Interested in this property?
Council tax
First listed
Over a month agoEnergy Performance Certificate
Brighstone, Isle of Wight
Marketed by
Spence Willard - Freshwater The Old Bank, Tennyson Road Freshwater PO40 9ABPlacebuzz mortgage repayment calculator
Monthly repayment
The Est. Mortgage is for a 25 years repayment mortgage based on a 10% deposit and a 5.5% annual interest. It is only intended as a guide. Make sure you obtain accurate figures from your lender before committing to any mortgage. Your home may be repossessed if you do not keep up repayments on a mortgage.
Brighstone, Isle of Wight - Streetview
DISCLAIMER: Property descriptions and related information displayed on this page are marketing materials provided by Spence Willard - Freshwater. Placebuzz does not warrant or accept any responsibility for the accuracy or completeness of the property descriptions or related information provided here and they do not constitute property particulars. Please contact Spence Willard - Freshwater for full details and further information.





