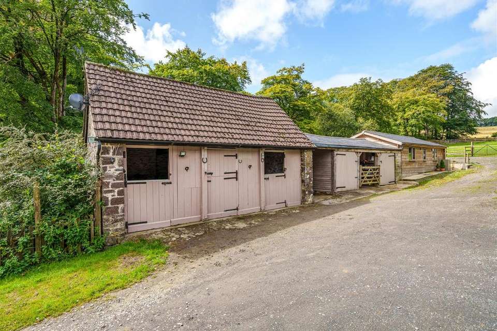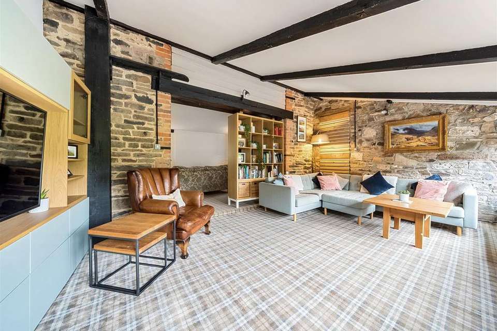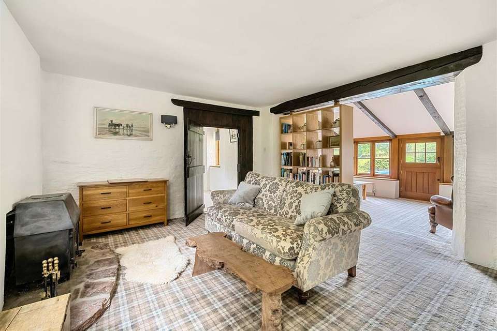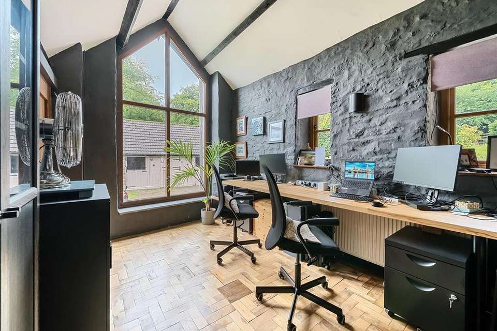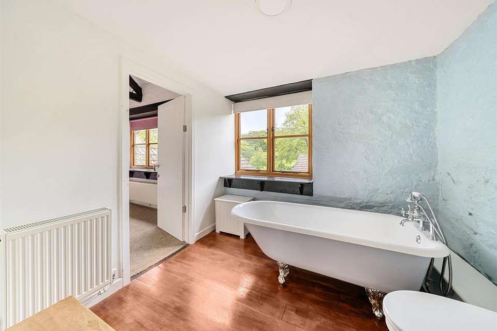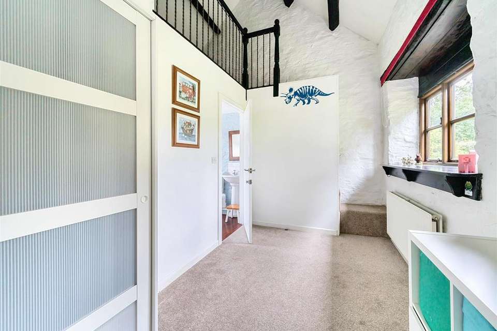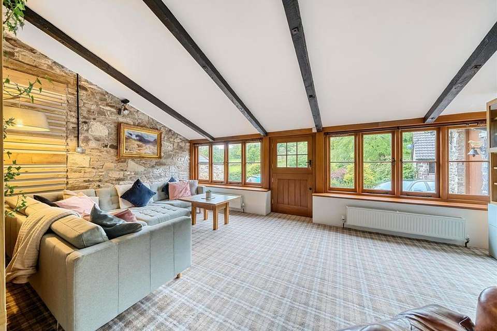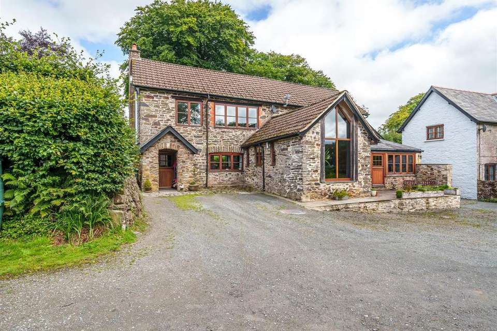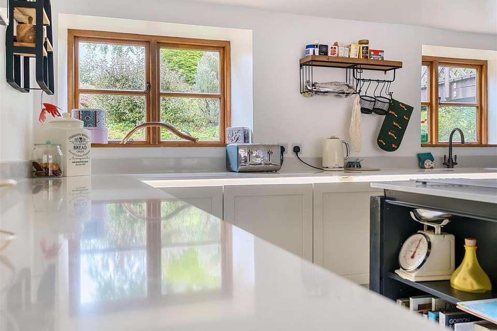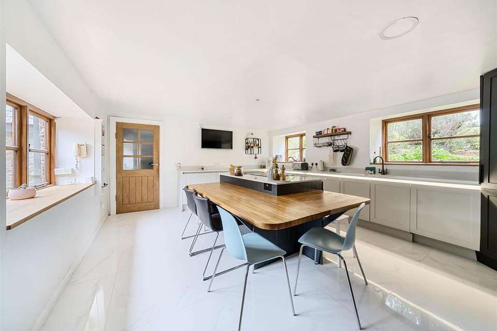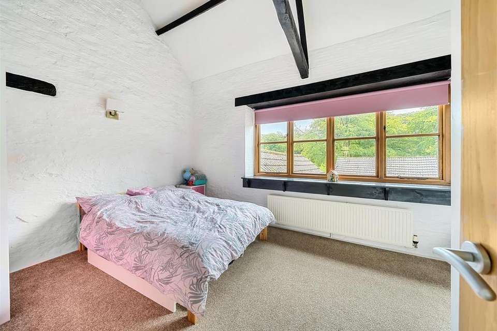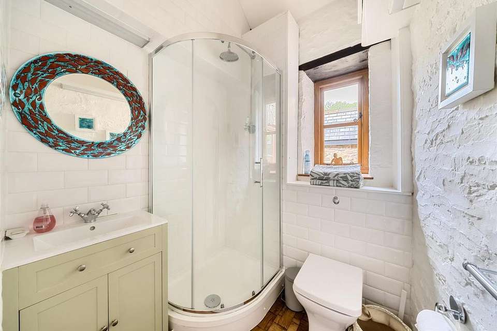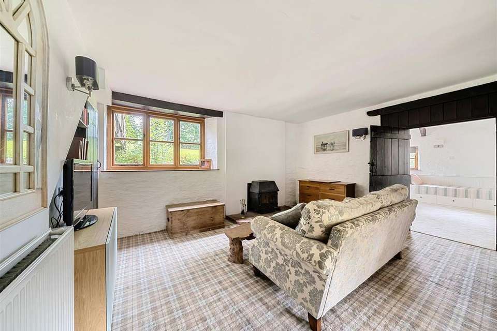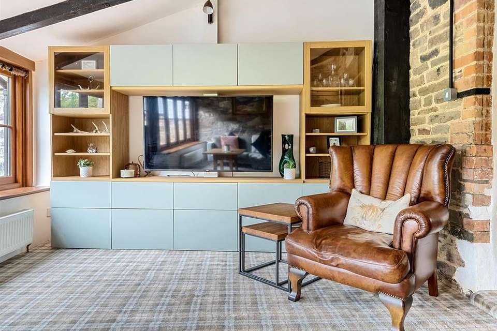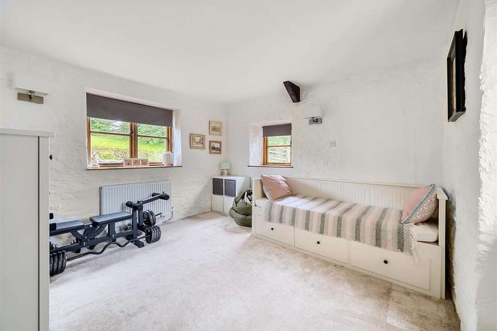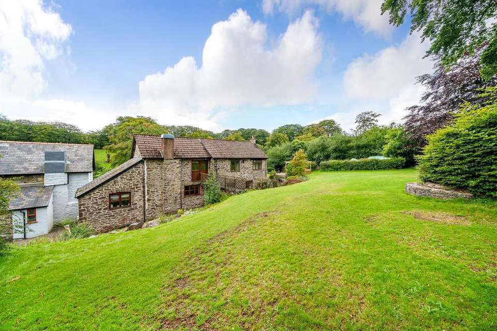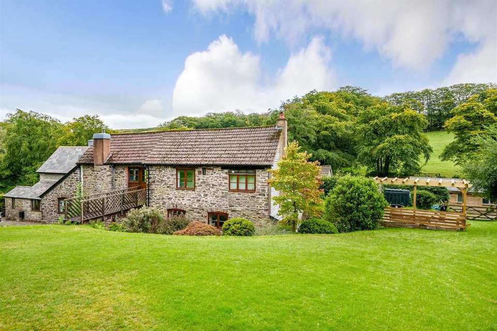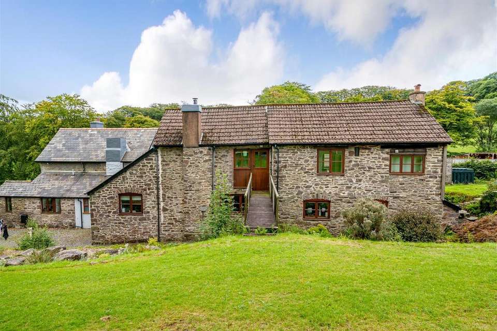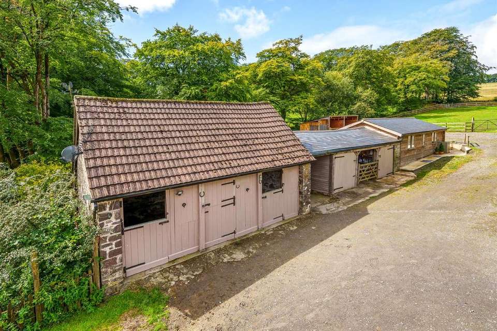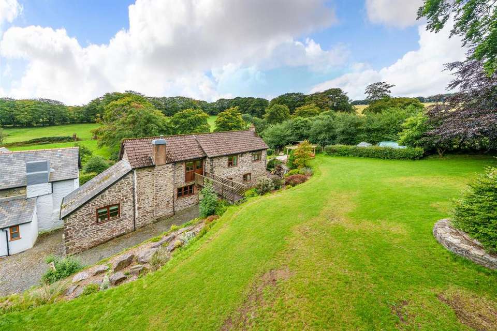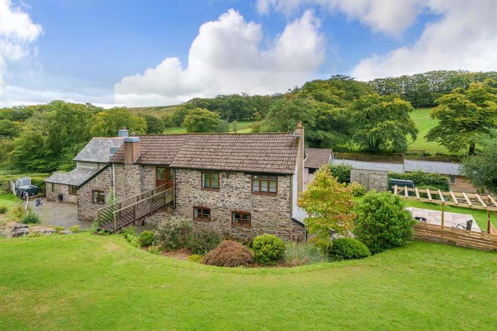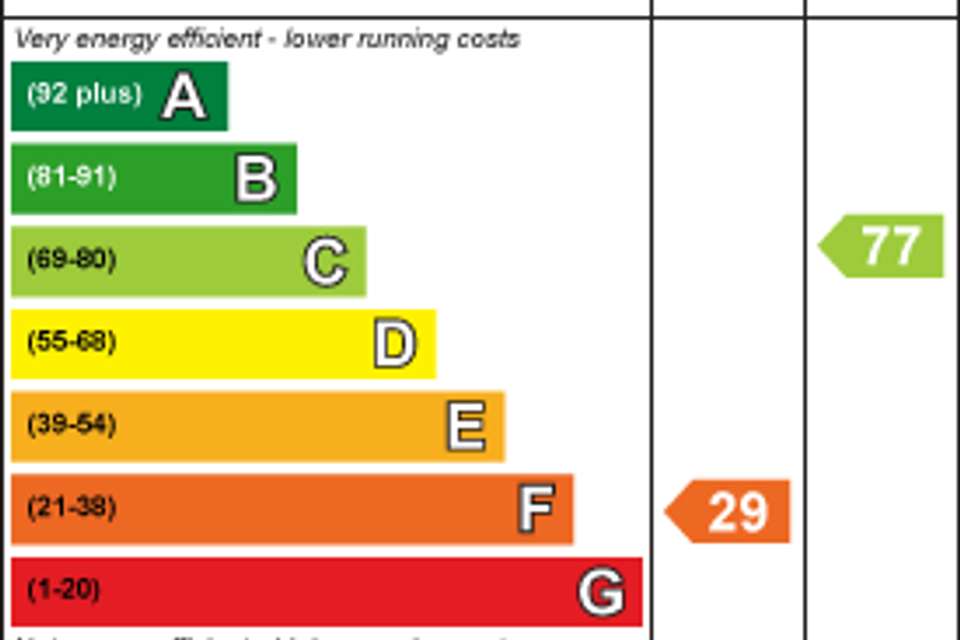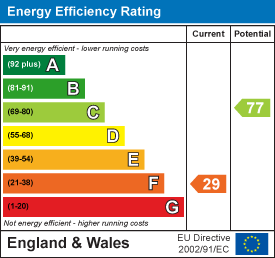4 bedroom detached house for sale
Dulvertondetached house
bedrooms
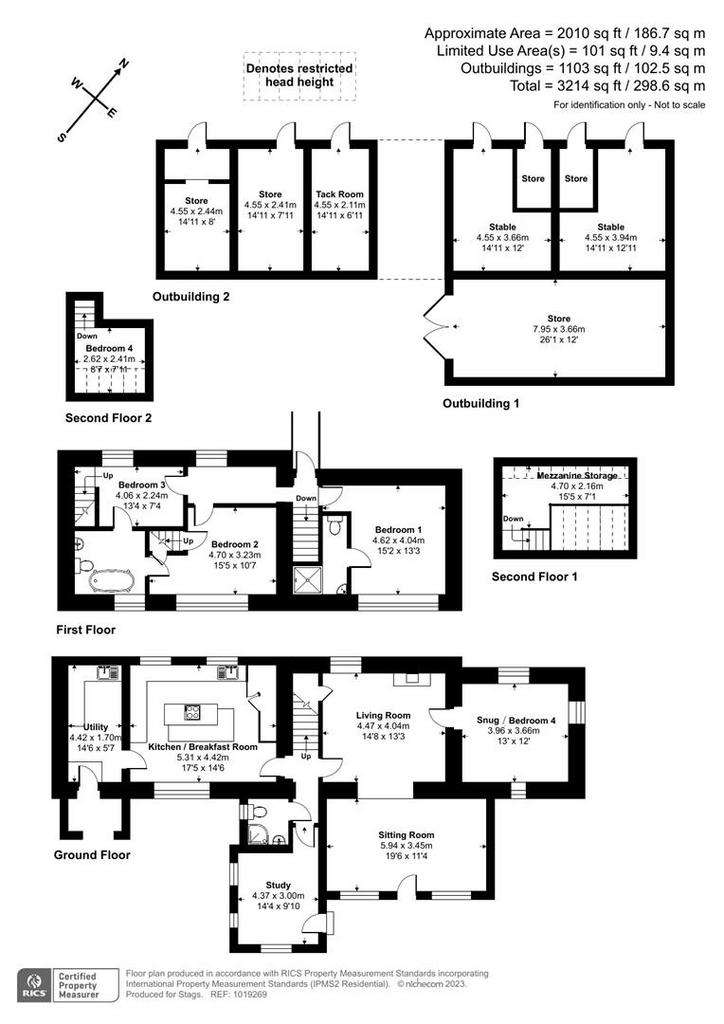
Property photos

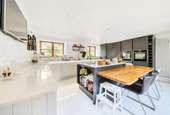
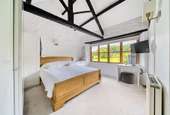
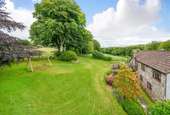
+22
Property description
A beautifully presented barn conversion adjoining open moorland with stables, outbuildings, paddocks and annex. In all 4.13 acres. EPC Band F. Freehold. Council tax Band E.
Situation - Venford House sits in an enviable position adjoining open moorland within Exmoor National Park. The small town of Dulverton known as the Gateway to Exmoor is 4 miles away and nestles in the Barle River Valley with its many amenities for residents and visitors. The town has a strong community and provides good day-to-day shopping together with two churches, post office, chemist, medical, dental and veterinary surgeries and a well-supported town hall. In addition, there are good restaurants and recreational facilities including squash courts, all-weather tennis courts, football and cricket pitches.
Tiverton (15 miles) offers further shopping and entertainment facilities and the well-known Blundells School together with easy access to the M5 and mainline railway station at Tiverton Parkway. The university and cathedral city of Exeter (29 miles south) boasts a wealth of shopping, recreational and leisure facilities. To the east of the city, Exeter Airport offers national and international flights.
Situated within the Exmoor National Park, Venford House is ideally located to take advantage of the walking, riding, cycling and other leisure pursuits on the wonderful moorland slopes and the beautiful river valleys. The North Devon coastline has an excellent range of beaches, whilst Wimbleball Lake is just 10 miles away, where various water based activities are available including sailing, rowing, canoeing and paddle boarding.
Description - Venford House is a light and airy character conversion of an old stone barn, offering beautifully presented accommodation including a well appointed kitchen breakfast room, three bedrooms, the master with ensuite, a family bathroom and a further shower room downstairs. Enjoying a Southerly aspect with views overlooking the surrounding countryside and up to the open moor, the property benefits from four acres including paddocks, lawned gardens, outbuildings, stables, a workshop and annex.
Accomodation - The front entrance provides a useful storm porch with ample space for coats and muddy boots. From here the front door opens into the boot room/utility room. Leading on from here is the double aspect light and spacious kitchen breakfast room with a recently fitted beautifully appointed kitchen. This features a central island with quartz worktop and induction hob. Attached to this is a large breakfast bar with seating, providing a very sociable space for entertaining friends and family. The bespoke kitchen cupboards also house a pantry, two integral ovens, a large fridge freezer, wine fridge and dishwasher. The internal hallway, with stairs to the first floor, leads through to the large double aspect sitting room, study/formal entrance hall, downstairs shower room. The sitting room with exposed stone walls and period beams is a fantastic family space with a cosy log burner at one end and a stable door leading onto a large south facing patio. A second light filled reception room can be found off the sitting room which could also be used as an occasional fourth bedroom. The study is flooded with light and features a vaulted ceiling and parquet flooring.
On the first floor are three bedrooms, two of which feature a mezzanine area with space for an extra bed or play area. These two bedrooms share a Jack and Jill family bathroom with roll top bath. The dual aspect master bedroom has a vaulted ceiling and is light and airy with views overlooking the surrounding fields and up to the moorland beyond. It also has a recently fitted ensuite shower room. All bedrooms have lovely views over the surrounding gardens and countryside. In addition, on the landing there is an external stable door that leads across a bridge to the lawns at the back of the house.
Outside - Outside, there are formal lawned gardens at the back of the property with views across the surrounding farmland. The driveway leads to a gravelled parking area in front of the house and from here there are steps to a pretty south facing terrace from which to enjoy the views across the paddocks and moorland beyond. There is also a vegetable garden and a hen enclosure. The paddocks, stables, tack room and outbuildings, together with the annex, complete what is a very attractive package.
Viewing - Strictly by appointment with the agents please.
Services - Private spring fed water and private drainage, both shared with the neighbouring property. Mains electricity, oil central heating. Satellite broadband.
Directions - From our Dulverton office, proceed down the high street passing over the River Barle and taking the next right hand turning signposted to Hawkridge. At the top of the hill turn right. Follow to the end of the lane bearing left at the T junction and follow this for c. 3/4 mile before turning right at the crossroads signposted to Hawkridge, and follow this lane for c 1.5 miles. As the lane descends down, you will see a track on your left hand side with the sign to Venford House.
Situation - Venford House sits in an enviable position adjoining open moorland within Exmoor National Park. The small town of Dulverton known as the Gateway to Exmoor is 4 miles away and nestles in the Barle River Valley with its many amenities for residents and visitors. The town has a strong community and provides good day-to-day shopping together with two churches, post office, chemist, medical, dental and veterinary surgeries and a well-supported town hall. In addition, there are good restaurants and recreational facilities including squash courts, all-weather tennis courts, football and cricket pitches.
Tiverton (15 miles) offers further shopping and entertainment facilities and the well-known Blundells School together with easy access to the M5 and mainline railway station at Tiverton Parkway. The university and cathedral city of Exeter (29 miles south) boasts a wealth of shopping, recreational and leisure facilities. To the east of the city, Exeter Airport offers national and international flights.
Situated within the Exmoor National Park, Venford House is ideally located to take advantage of the walking, riding, cycling and other leisure pursuits on the wonderful moorland slopes and the beautiful river valleys. The North Devon coastline has an excellent range of beaches, whilst Wimbleball Lake is just 10 miles away, where various water based activities are available including sailing, rowing, canoeing and paddle boarding.
Description - Venford House is a light and airy character conversion of an old stone barn, offering beautifully presented accommodation including a well appointed kitchen breakfast room, three bedrooms, the master with ensuite, a family bathroom and a further shower room downstairs. Enjoying a Southerly aspect with views overlooking the surrounding countryside and up to the open moor, the property benefits from four acres including paddocks, lawned gardens, outbuildings, stables, a workshop and annex.
Accomodation - The front entrance provides a useful storm porch with ample space for coats and muddy boots. From here the front door opens into the boot room/utility room. Leading on from here is the double aspect light and spacious kitchen breakfast room with a recently fitted beautifully appointed kitchen. This features a central island with quartz worktop and induction hob. Attached to this is a large breakfast bar with seating, providing a very sociable space for entertaining friends and family. The bespoke kitchen cupboards also house a pantry, two integral ovens, a large fridge freezer, wine fridge and dishwasher. The internal hallway, with stairs to the first floor, leads through to the large double aspect sitting room, study/formal entrance hall, downstairs shower room. The sitting room with exposed stone walls and period beams is a fantastic family space with a cosy log burner at one end and a stable door leading onto a large south facing patio. A second light filled reception room can be found off the sitting room which could also be used as an occasional fourth bedroom. The study is flooded with light and features a vaulted ceiling and parquet flooring.
On the first floor are three bedrooms, two of which feature a mezzanine area with space for an extra bed or play area. These two bedrooms share a Jack and Jill family bathroom with roll top bath. The dual aspect master bedroom has a vaulted ceiling and is light and airy with views overlooking the surrounding fields and up to the moorland beyond. It also has a recently fitted ensuite shower room. All bedrooms have lovely views over the surrounding gardens and countryside. In addition, on the landing there is an external stable door that leads across a bridge to the lawns at the back of the house.
Outside - Outside, there are formal lawned gardens at the back of the property with views across the surrounding farmland. The driveway leads to a gravelled parking area in front of the house and from here there are steps to a pretty south facing terrace from which to enjoy the views across the paddocks and moorland beyond. There is also a vegetable garden and a hen enclosure. The paddocks, stables, tack room and outbuildings, together with the annex, complete what is a very attractive package.
Viewing - Strictly by appointment with the agents please.
Services - Private spring fed water and private drainage, both shared with the neighbouring property. Mains electricity, oil central heating. Satellite broadband.
Directions - From our Dulverton office, proceed down the high street passing over the River Barle and taking the next right hand turning signposted to Hawkridge. At the top of the hill turn right. Follow to the end of the lane bearing left at the T junction and follow this for c. 3/4 mile before turning right at the crossroads signposted to Hawkridge, and follow this lane for c 1.5 miles. As the lane descends down, you will see a track on your left hand side with the sign to Venford House.
Interested in this property?
Council tax
First listed
Over a month agoEnergy Performance Certificate
Dulverton
Marketed by
Stags - Dulverton 13 Fore Street Dulverton TA22 9EXPlacebuzz mortgage repayment calculator
Monthly repayment
The Est. Mortgage is for a 25 years repayment mortgage based on a 10% deposit and a 5.5% annual interest. It is only intended as a guide. Make sure you obtain accurate figures from your lender before committing to any mortgage. Your home may be repossessed if you do not keep up repayments on a mortgage.
Dulverton - Streetview
DISCLAIMER: Property descriptions and related information displayed on this page are marketing materials provided by Stags - Dulverton. Placebuzz does not warrant or accept any responsibility for the accuracy or completeness of the property descriptions or related information provided here and they do not constitute property particulars. Please contact Stags - Dulverton for full details and further information.





