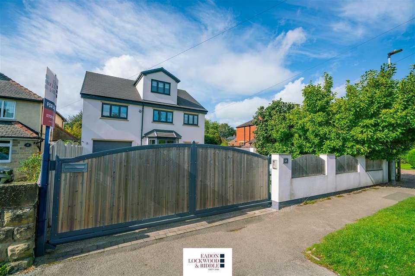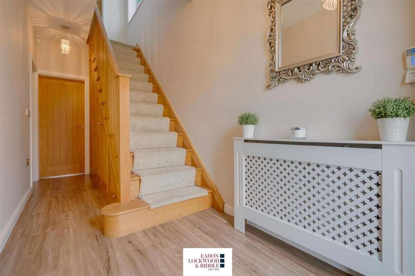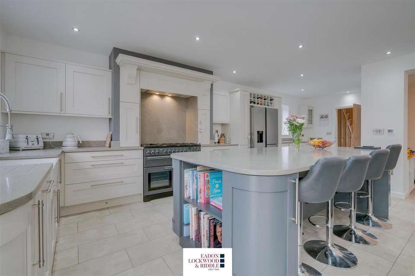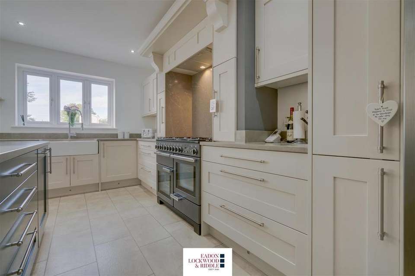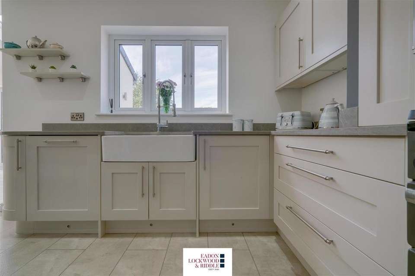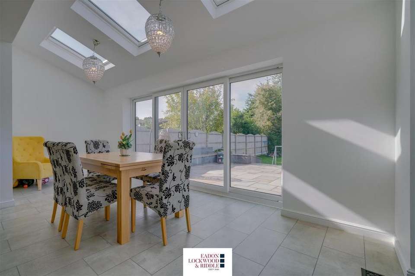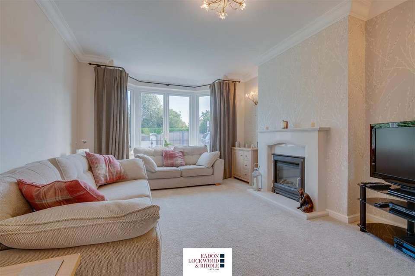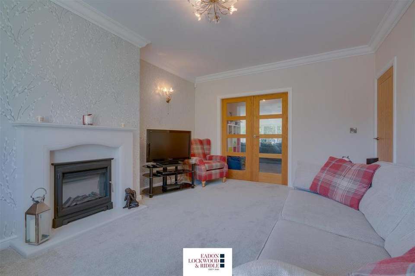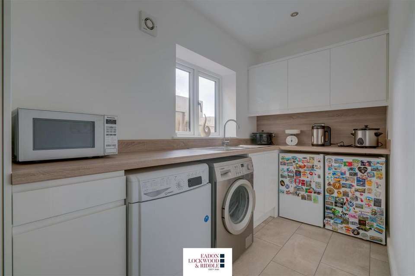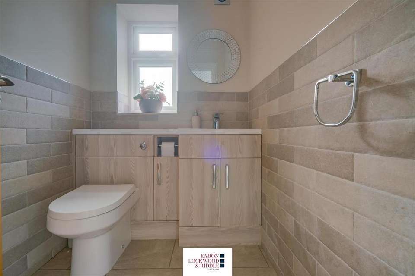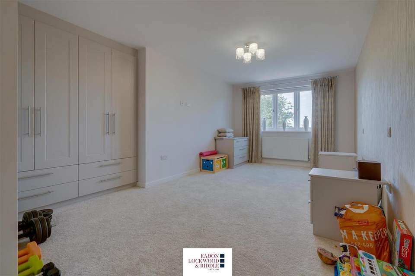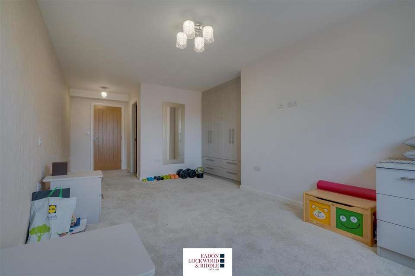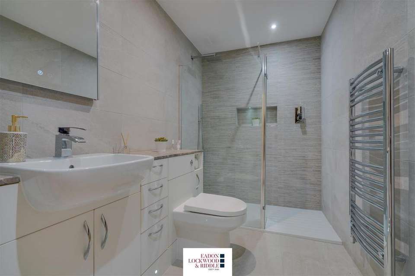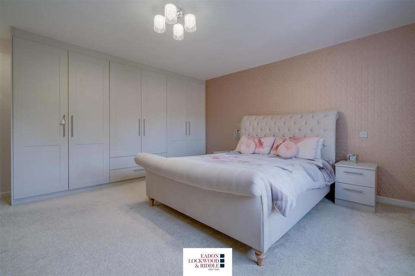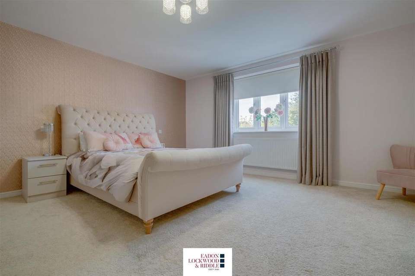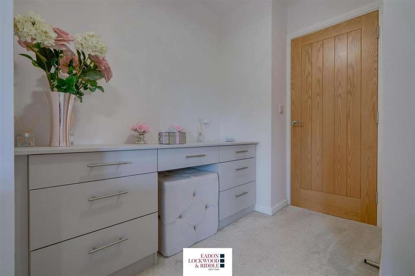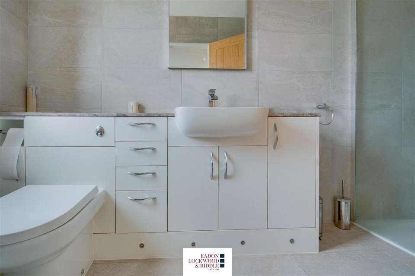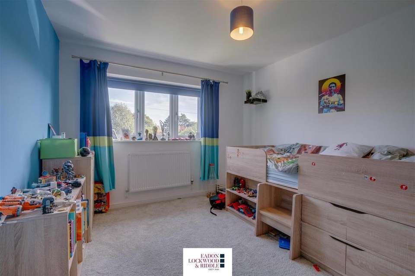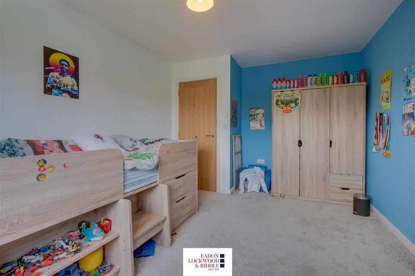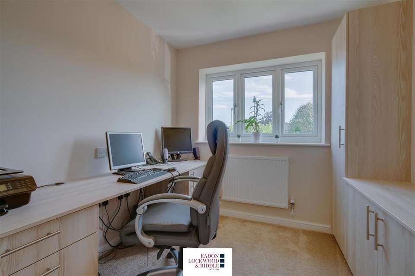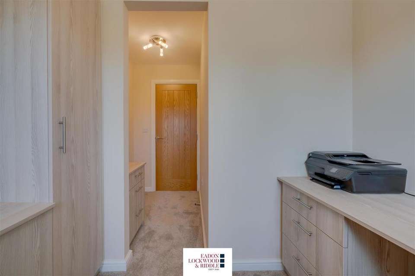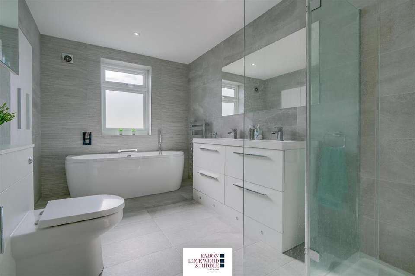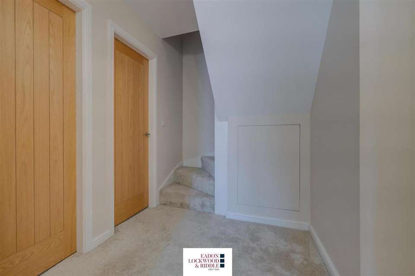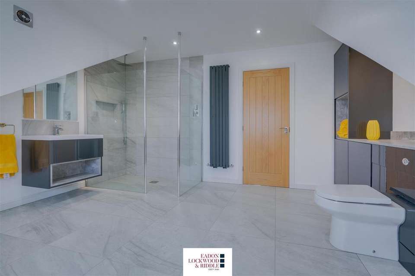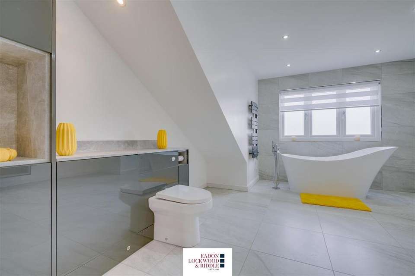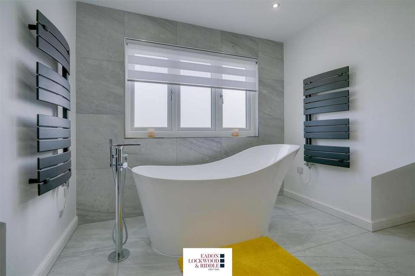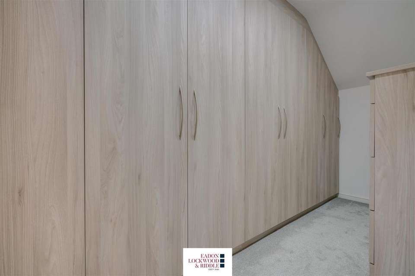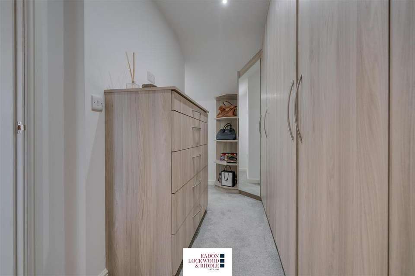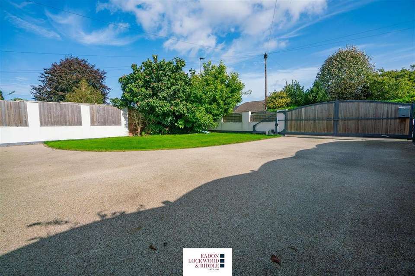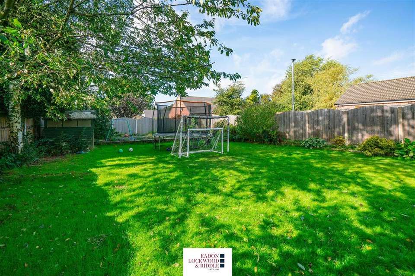5 bedroom detached house for sale
Wickersley, Rotherhamdetached house
bedrooms
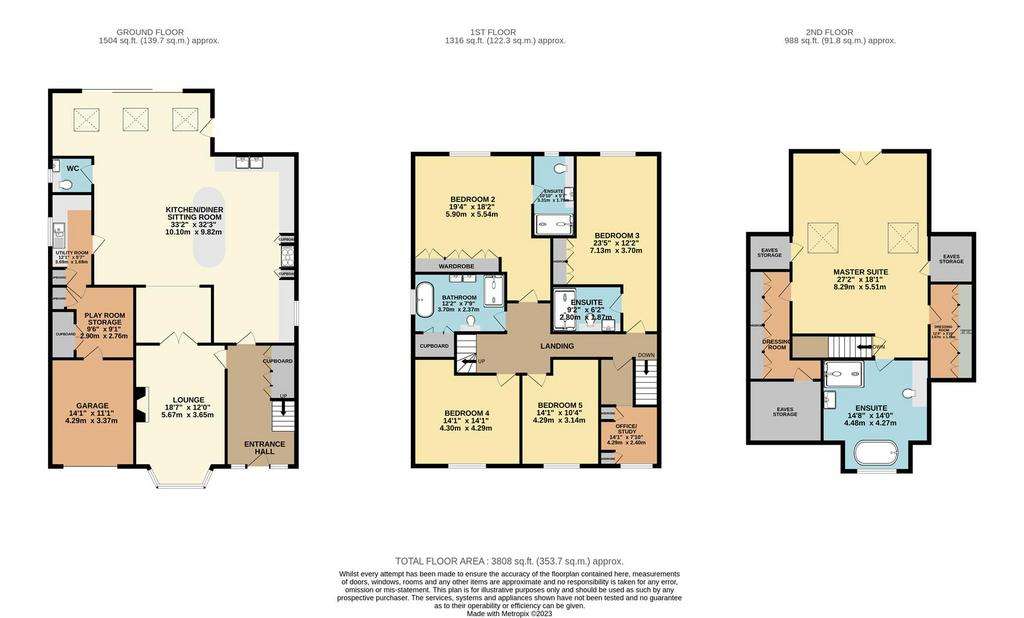
Property photos
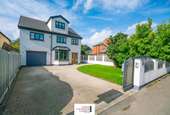
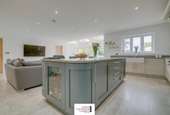
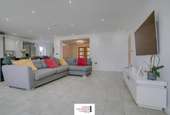
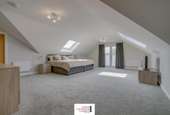
+31
Property description
Guide Price £820,000 - £840,000
Boasting accommodation in excess of 3800 sqft and situated over three floors, is this quite tremendous 5/6 bedroom detached family home situated upon the ever popular Goose Lane, Wickersley and which is literally 400 yards from Wickersley Sports College.
As the selling agent, as we approached the property for the valuation we didn't quite expect it to be so spacious & finished with such high standards. The open plan dining kitchen with rear patio doors onto the rear garden is a lovely feature, but when we saw the 2nd floor Principal bedroom well, this took our breath away!
Description - Guide Price £820,000 - £840,000
Boasting accommodation in excess of 3800 sqft and situated over three floors, is this quite tremendous 5/6 bedroom detached family home situated upon the ever popular Goose Lane, Wickersley and which is literally 400 yards from Wickersley Sports College.
As the selling agent, as we approached the property for the valuation we didn't quite expect it to be so spacious & finished with such high standards. The open plan dining kitchen with rear patio doors onto the rear garden is a lovely feature, but when we saw the 2nd floor Principal bedroom well, this took our breath away!
As the electric gate slid back it opened onto a spacious driveway for an abundance of vehicles. Beyond the composite front entrance door is the spacious hallway with oak staircase rising to the bedrooms & access through to the living room & kitchen diner. The front facing bay windowed living room houses a beautiful fireplace with an electric log burner effect fire. Double doors open into the former dining area which is now used as the childrens play area with toys store.
The large open plan kitchen diner is a tremendous space with underfloor heating and certainly the main 'hub' of the property. The kitchen area is fitted with an abundance of units together with a Range cooker, Belfast style double sink unit & quartz work tops. The Island also has quartz tops together with a breakfasting area for upto 4 people. From the dining area are large patio doors to the garden & a courtesy door to the utility room. Here are further fitted units along with the concealed central heating boiler & with plumbing for the washing machine. Beyond the utility area is a useful playroom, WC & access to the integrated single garage with electrically operated roller door.
To the first floor are 4 double bedrooms, 2 with ensuite shower rooms. Yet again, the quality of the ensuite fittings is tremendous. Modern white suites with double size walk in showers, tiled walls & floor & chrome towel rails. Bedrooms 2 & 3 have fitted wardrobes whilst the study (bedroom 6) also has fitted furniture. The house bathroom is of course finished with a lovely white 4 piece suite which inc. a double vanity basin.
As we approached the Principal bedroom to the top of the 2nd floor landing we didn't expect to see a bedroom of this size.....or an en suite of such proportions! This really is a fantastic bedroom with so much space along with 'His & Hers' walk in wardrobes. The rear garden views can be enjoyed via the juliet balcony. This ensuite is certainly larger than many peoples family bathroom! Fitted with a glorious 4 piece white suite inc. a large walk in shower cubicle and feature bath with freestanding mixer taps. Coordinating wall & floor tiling & complemented via the two graphite towel rails.
To the rear of the property is enclosed garden of very generous size along with a flagged patio. A great space for entertaining the extended family whilst the children are let loose in the large lawned garden.There is also a wooden summerhouse with adjoining store/shed area.
The property is situated within approx. 400 yards from the many shops, amenities & restaurants in the heart of Wickersley with some very good J&I Schools also close by.
This truly is a wonderful property which can only be fully appreciated via an internal inspection.
Boasting accommodation in excess of 3800 sqft and situated over three floors, is this quite tremendous 5/6 bedroom detached family home situated upon the ever popular Goose Lane, Wickersley and which is literally 400 yards from Wickersley Sports College.
As the selling agent, as we approached the property for the valuation we didn't quite expect it to be so spacious & finished with such high standards. The open plan dining kitchen with rear patio doors onto the rear garden is a lovely feature, but when we saw the 2nd floor Principal bedroom well, this took our breath away!
Description - Guide Price £820,000 - £840,000
Boasting accommodation in excess of 3800 sqft and situated over three floors, is this quite tremendous 5/6 bedroom detached family home situated upon the ever popular Goose Lane, Wickersley and which is literally 400 yards from Wickersley Sports College.
As the selling agent, as we approached the property for the valuation we didn't quite expect it to be so spacious & finished with such high standards. The open plan dining kitchen with rear patio doors onto the rear garden is a lovely feature, but when we saw the 2nd floor Principal bedroom well, this took our breath away!
As the electric gate slid back it opened onto a spacious driveway for an abundance of vehicles. Beyond the composite front entrance door is the spacious hallway with oak staircase rising to the bedrooms & access through to the living room & kitchen diner. The front facing bay windowed living room houses a beautiful fireplace with an electric log burner effect fire. Double doors open into the former dining area which is now used as the childrens play area with toys store.
The large open plan kitchen diner is a tremendous space with underfloor heating and certainly the main 'hub' of the property. The kitchen area is fitted with an abundance of units together with a Range cooker, Belfast style double sink unit & quartz work tops. The Island also has quartz tops together with a breakfasting area for upto 4 people. From the dining area are large patio doors to the garden & a courtesy door to the utility room. Here are further fitted units along with the concealed central heating boiler & with plumbing for the washing machine. Beyond the utility area is a useful playroom, WC & access to the integrated single garage with electrically operated roller door.
To the first floor are 4 double bedrooms, 2 with ensuite shower rooms. Yet again, the quality of the ensuite fittings is tremendous. Modern white suites with double size walk in showers, tiled walls & floor & chrome towel rails. Bedrooms 2 & 3 have fitted wardrobes whilst the study (bedroom 6) also has fitted furniture. The house bathroom is of course finished with a lovely white 4 piece suite which inc. a double vanity basin.
As we approached the Principal bedroom to the top of the 2nd floor landing we didn't expect to see a bedroom of this size.....or an en suite of such proportions! This really is a fantastic bedroom with so much space along with 'His & Hers' walk in wardrobes. The rear garden views can be enjoyed via the juliet balcony. This ensuite is certainly larger than many peoples family bathroom! Fitted with a glorious 4 piece white suite inc. a large walk in shower cubicle and feature bath with freestanding mixer taps. Coordinating wall & floor tiling & complemented via the two graphite towel rails.
To the rear of the property is enclosed garden of very generous size along with a flagged patio. A great space for entertaining the extended family whilst the children are let loose in the large lawned garden.There is also a wooden summerhouse with adjoining store/shed area.
The property is situated within approx. 400 yards from the many shops, amenities & restaurants in the heart of Wickersley with some very good J&I Schools also close by.
This truly is a wonderful property which can only be fully appreciated via an internal inspection.
Council tax
First listed
Over a month agoEnergy Performance Certificate
Wickersley, Rotherham
Placebuzz mortgage repayment calculator
Monthly repayment
The Est. Mortgage is for a 25 years repayment mortgage based on a 10% deposit and a 5.5% annual interest. It is only intended as a guide. Make sure you obtain accurate figures from your lender before committing to any mortgage. Your home may be repossessed if you do not keep up repayments on a mortgage.
Wickersley, Rotherham - Streetview
DISCLAIMER: Property descriptions and related information displayed on this page are marketing materials provided by Eadon Lockwood & Riddle - Wickersley. Placebuzz does not warrant or accept any responsibility for the accuracy or completeness of the property descriptions or related information provided here and they do not constitute property particulars. Please contact Eadon Lockwood & Riddle - Wickersley for full details and further information.





