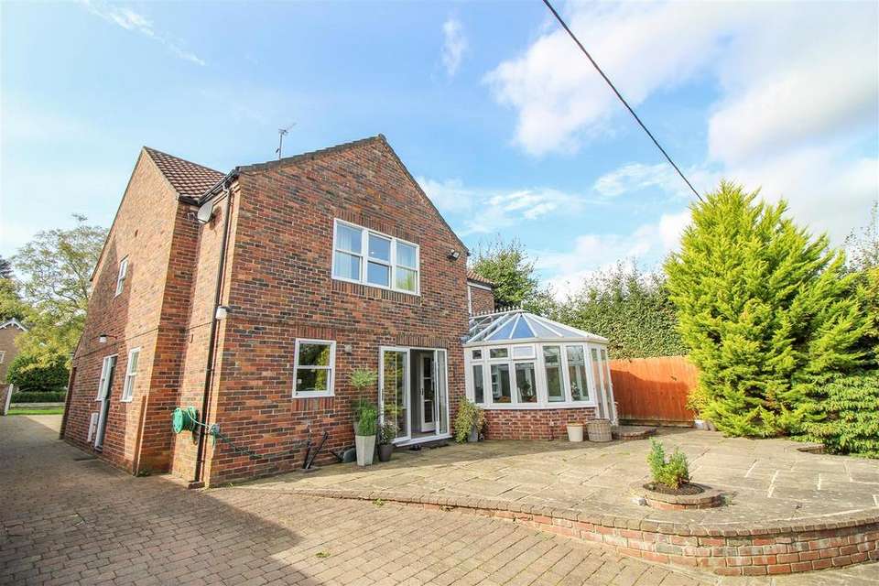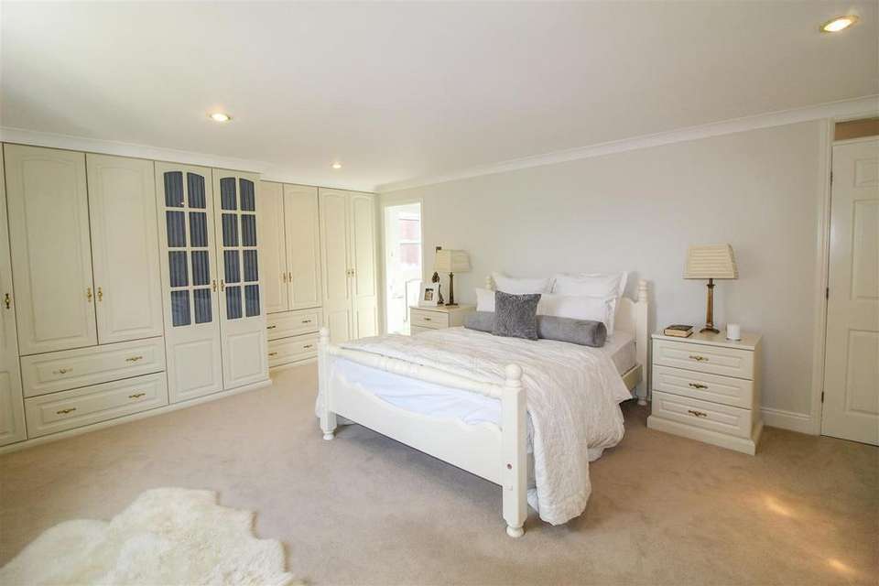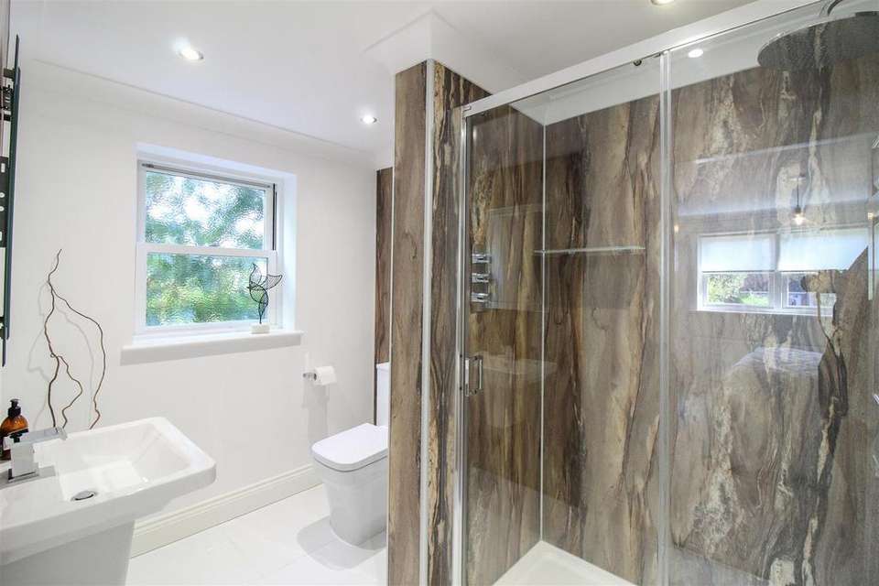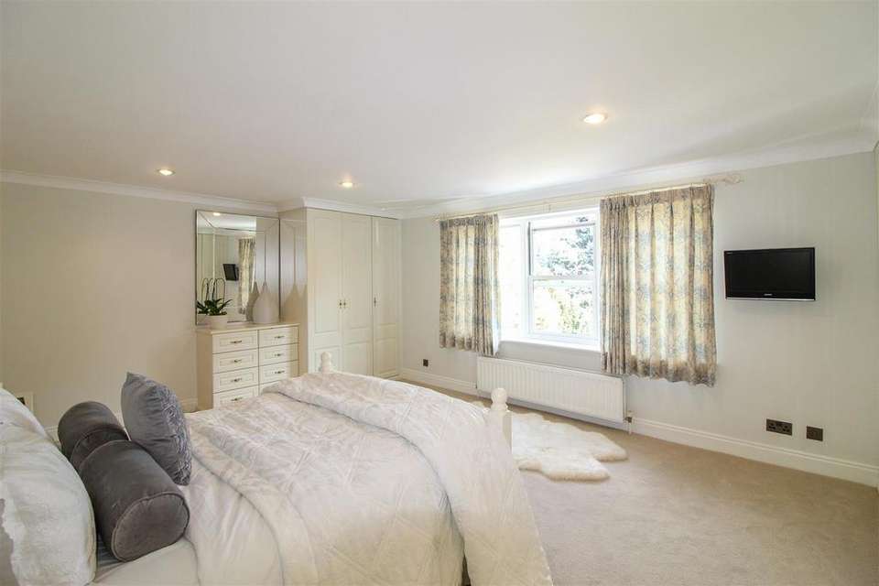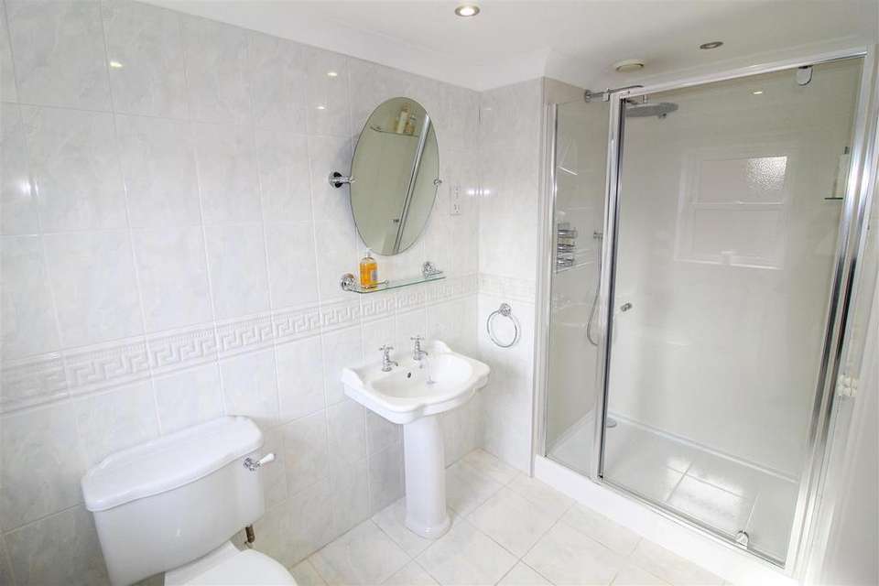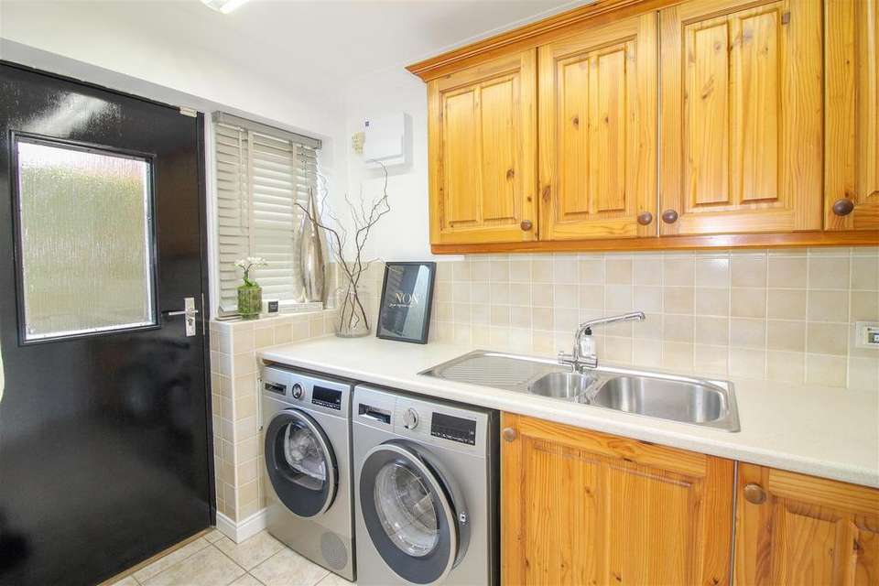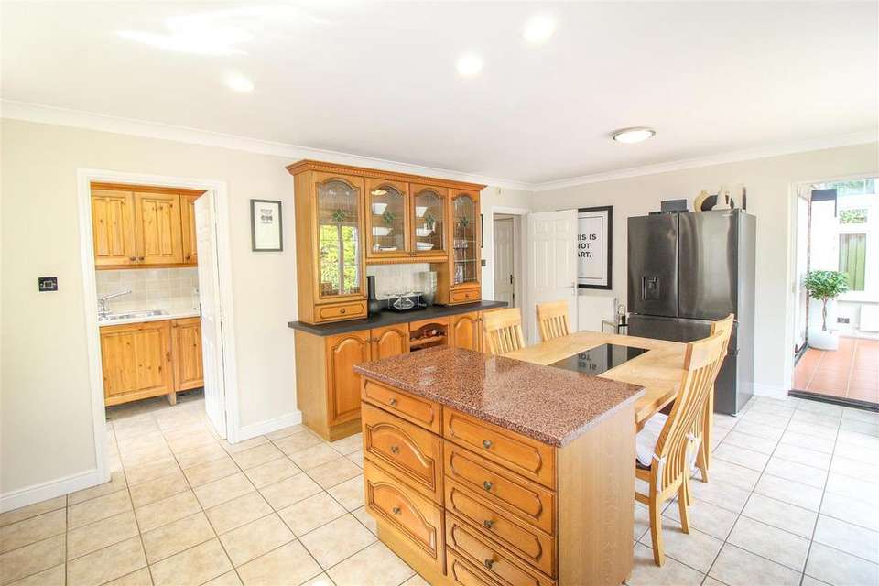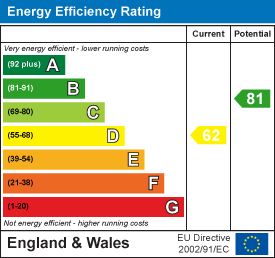4 bedroom detached house for sale
detached house
bedrooms
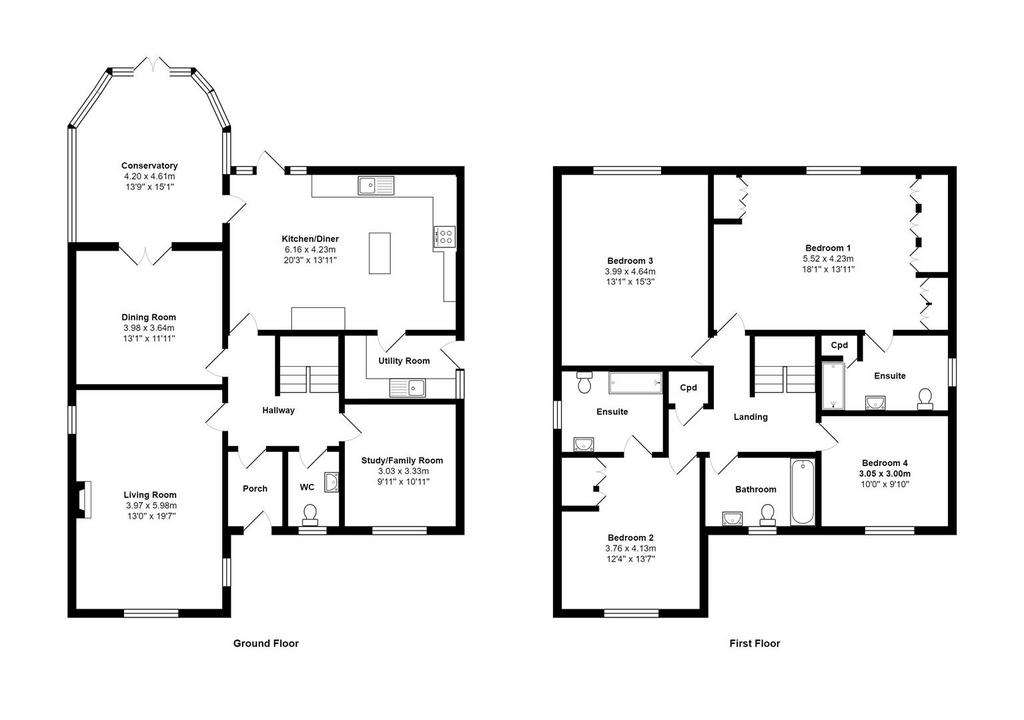
Property photos




+21
Property description
* NEW PRICE * An impeccably maintained and beautifully presented village home, revealing a particularly spacious interior, arranged over two floors and extending to approximately 2500 square foot in total, whilst also offering an open aspect and lovely views to the rear.
The interior has been much improved in recent years, with fresh décor and a recently re-fitted ensuite. With four generous double bedrooms and four reception rooms, the house reveals flexible accommodation, which is sure to suit an array of purchasers, not least families looking for more space.
The house also has the outside space to match, with an extensive plot of approximately a quarter acre. Situated in the highly sought after conservation village of Newby Wiske, access is readily available to Thirsk, Northallerton and Ripon, meaning an array of shops, amenities and transport links are located just a short drive away.
On the ground floor there is an entrance porch, leading to an spacious inner hallway with stairs rising to the first floor and giving access to the cloakroom/WC. The main living room offers a triple aspect and open fireplace, whilst a further multi functional reception room to the front of the house is ideal for use as a study or family room. The accommodation flows beautifully, with a large dining room offering double doors into a conservatory, which gives access to the patio and also offers views over the gardens. A kitchen/diner offers an extensive range of fitted units, whilst also leading to the utility room. To the first floor there is a landing with airing cupboard and loft access, an extremely spacious main bedroom, with fitted storage and ensuite facilities, further guest bedroom with stylish ensuite shower room, two further double bedrooms and the house bathroom, fitted with a white suite.
Externally there is an open lawned garden to the front of the house, whilst a block paved driveway provides parking for numerous vehicles and gives access to the double garage, whilst there is also a hard standing, providing further parking. An extensive patio flows from the rear of house, with steps down to the good size lawned garden, fully established with numerous trees and shrubs, giving a very high level of privacy.
Houses of the size and quality are rare to market, even more so in such a sought after location and an early viewing is advised on this fabulous home.
This property is in council tax band G.
The interior has been much improved in recent years, with fresh décor and a recently re-fitted ensuite. With four generous double bedrooms and four reception rooms, the house reveals flexible accommodation, which is sure to suit an array of purchasers, not least families looking for more space.
The house also has the outside space to match, with an extensive plot of approximately a quarter acre. Situated in the highly sought after conservation village of Newby Wiske, access is readily available to Thirsk, Northallerton and Ripon, meaning an array of shops, amenities and transport links are located just a short drive away.
On the ground floor there is an entrance porch, leading to an spacious inner hallway with stairs rising to the first floor and giving access to the cloakroom/WC. The main living room offers a triple aspect and open fireplace, whilst a further multi functional reception room to the front of the house is ideal for use as a study or family room. The accommodation flows beautifully, with a large dining room offering double doors into a conservatory, which gives access to the patio and also offers views over the gardens. A kitchen/diner offers an extensive range of fitted units, whilst also leading to the utility room. To the first floor there is a landing with airing cupboard and loft access, an extremely spacious main bedroom, with fitted storage and ensuite facilities, further guest bedroom with stylish ensuite shower room, two further double bedrooms and the house bathroom, fitted with a white suite.
Externally there is an open lawned garden to the front of the house, whilst a block paved driveway provides parking for numerous vehicles and gives access to the double garage, whilst there is also a hard standing, providing further parking. An extensive patio flows from the rear of house, with steps down to the good size lawned garden, fully established with numerous trees and shrubs, giving a very high level of privacy.
Houses of the size and quality are rare to market, even more so in such a sought after location and an early viewing is advised on this fabulous home.
This property is in council tax band G.
Interested in this property?
Council tax
First listed
Over a month agoEnergy Performance Certificate
Marketed by
Davis & Lund - Thirsk 16 Millgate Thirsk YO7 1AAPlacebuzz mortgage repayment calculator
Monthly repayment
The Est. Mortgage is for a 25 years repayment mortgage based on a 10% deposit and a 5.5% annual interest. It is only intended as a guide. Make sure you obtain accurate figures from your lender before committing to any mortgage. Your home may be repossessed if you do not keep up repayments on a mortgage.
- Streetview
DISCLAIMER: Property descriptions and related information displayed on this page are marketing materials provided by Davis & Lund - Thirsk. Placebuzz does not warrant or accept any responsibility for the accuracy or completeness of the property descriptions or related information provided here and they do not constitute property particulars. Please contact Davis & Lund - Thirsk for full details and further information.






