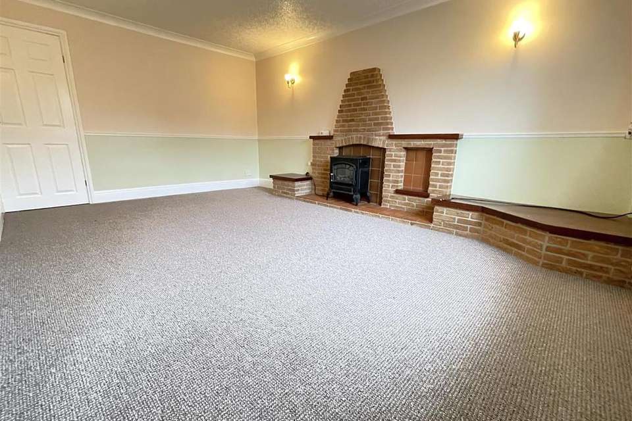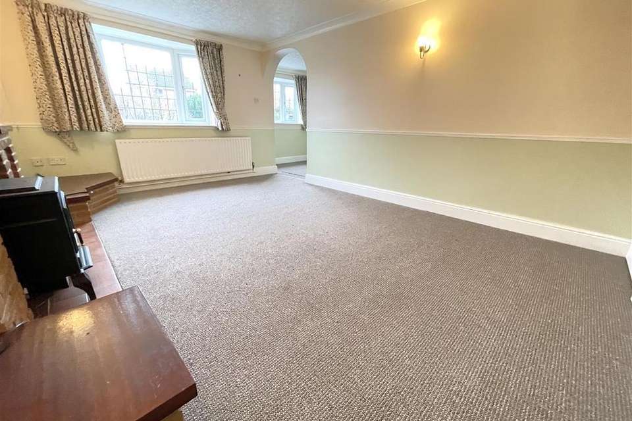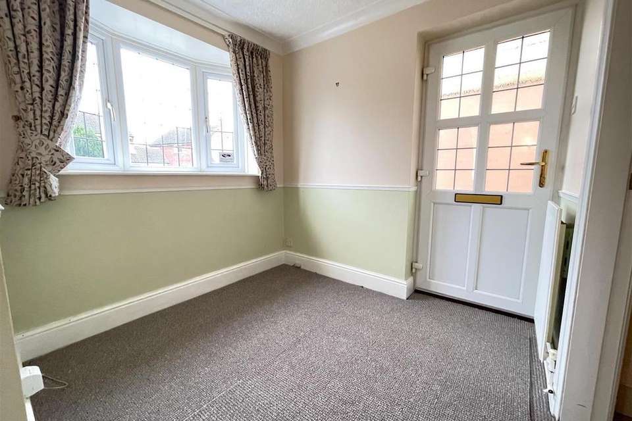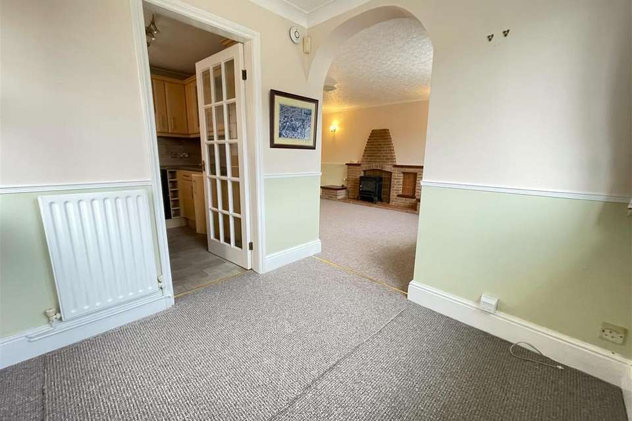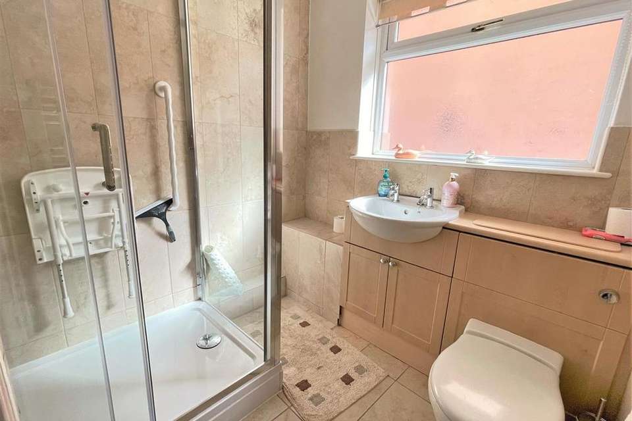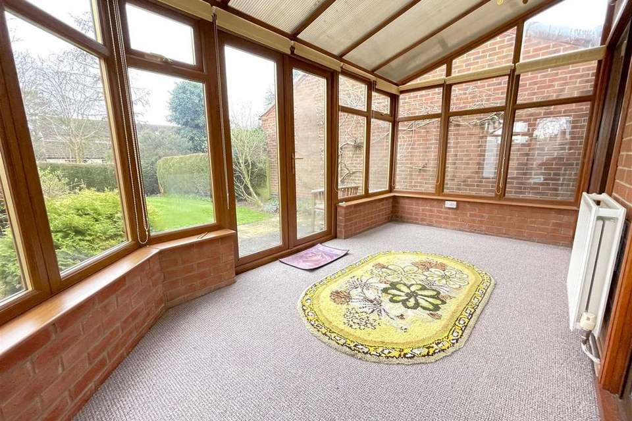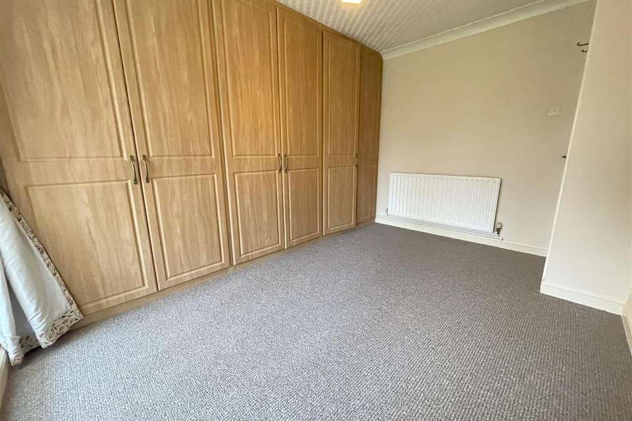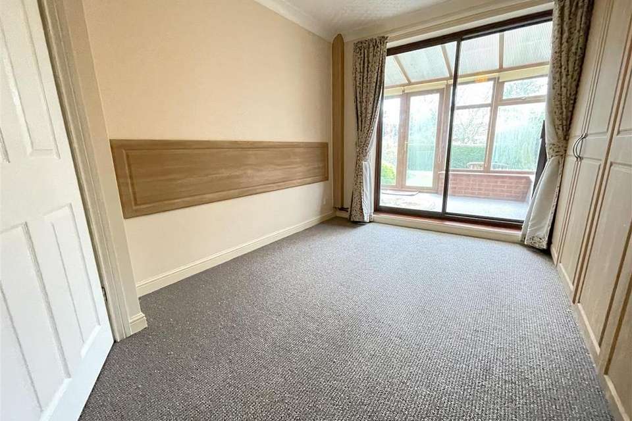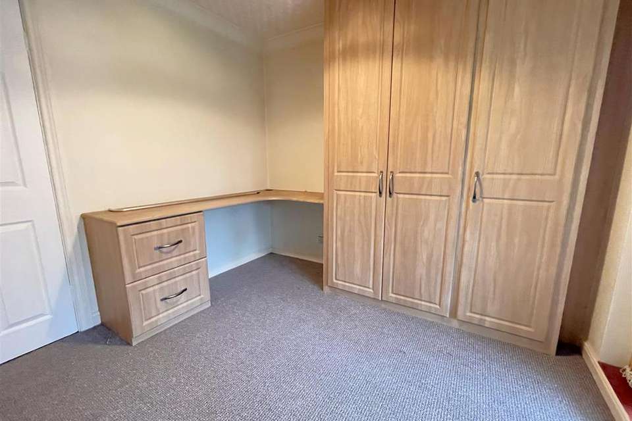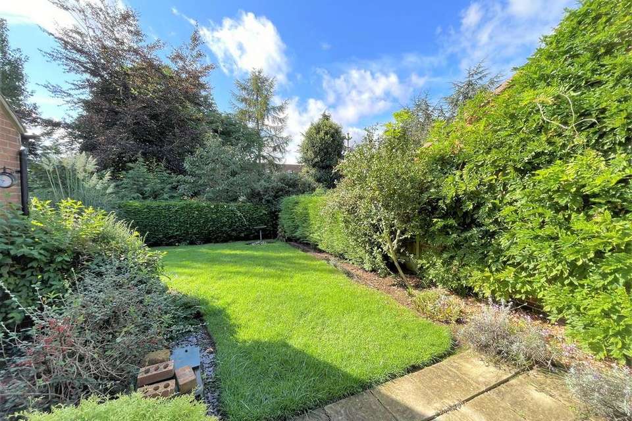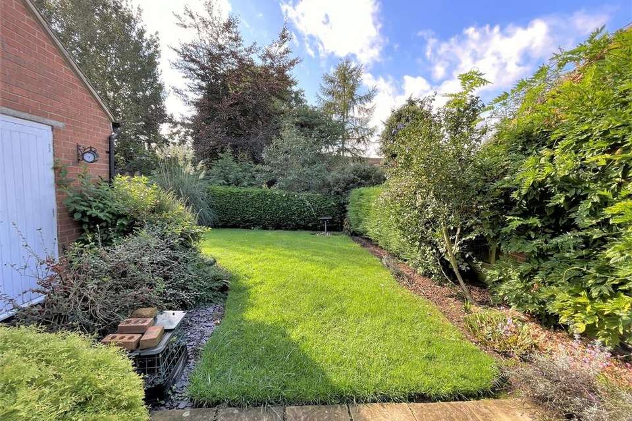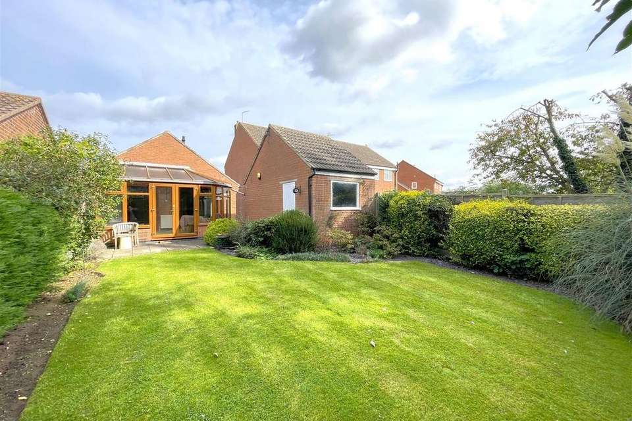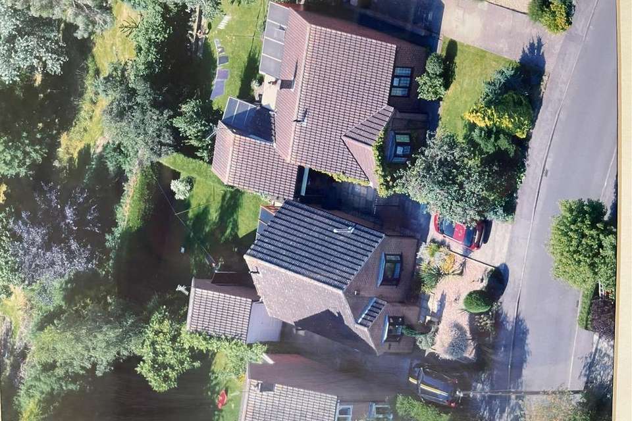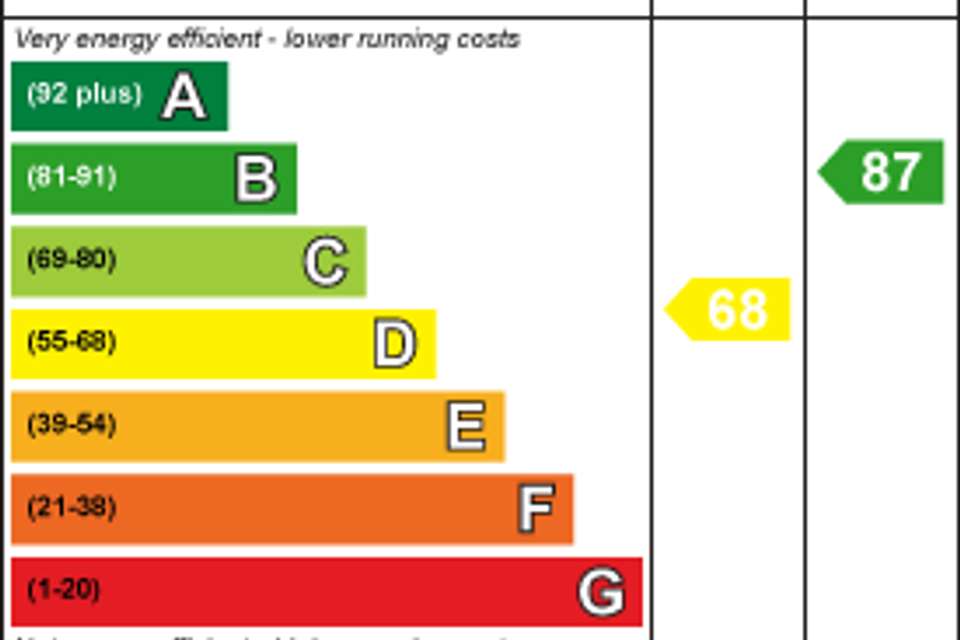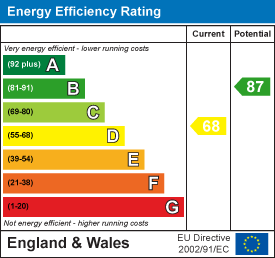2 bedroom detached bungalow for sale
Church View, Bottesfordbungalow
bedrooms
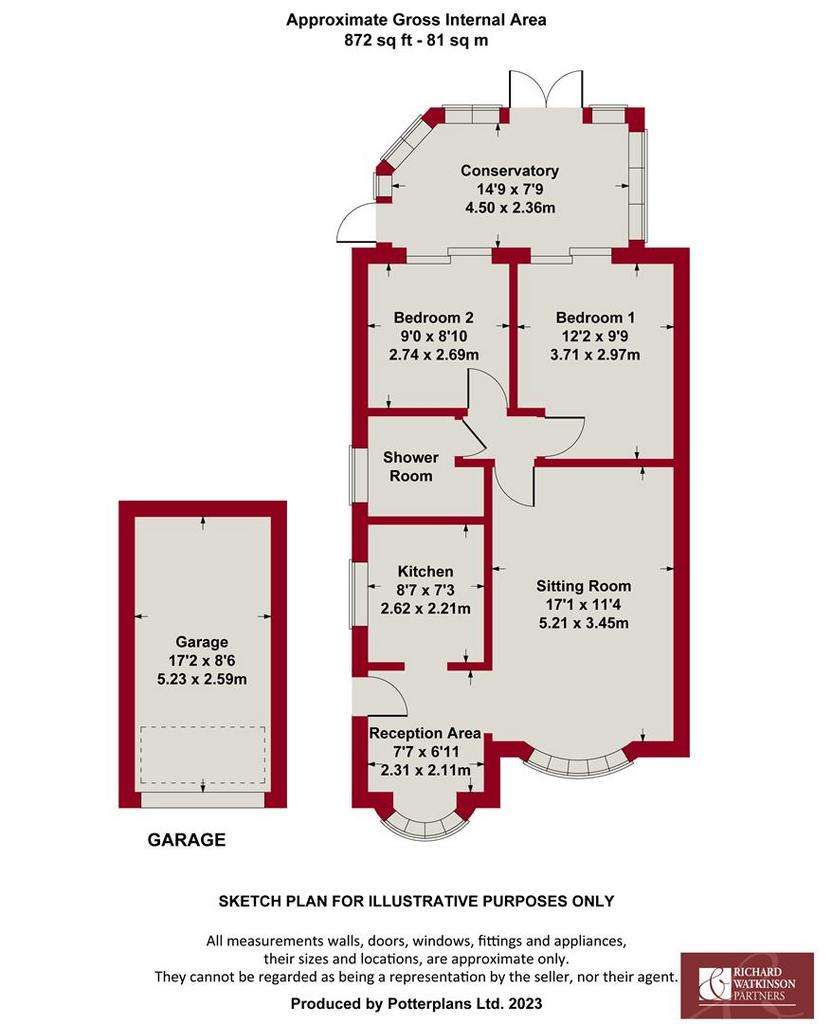
Property photos

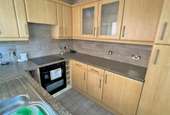
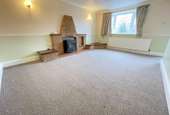
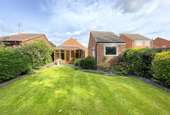
+15
Property description
* DETACHED BUNGALOW * WALKING DISTANCE TO LOCAL AMENITIES * LEVEL ESTABLISHED PLOT * 2 BEDROOMS * CONSERVATORY * SOUTH WESTERLY FACING REAR GARDEN * AMPLE OFF ROAD PARKING & GARAGE * NO UPWARD CHAIN *
An excellent opportunity to purchase a detached bungalow occupying a level established plot within only a few hundred yards of the heart of this well served much desired Vale of Belvoir village. The property is offered to the market with no upward chain, has UPVC double glazing and gas central heating, with relatively modern fixtures and fittings and recently carpeted throughout. This would be an excellent purchase particularly for those downsizing looking for a relatively modern single storey property within easy reach of local amenities.
The accommodation approaches 700 sq ft including the addition of a conservatory at the rear, but could offer scope to extend the accommodation further subject to necessary consent. The current accommodation comprises of an initial entrance hall/breakfast area which links through into the kitchen and in turn to the sitting/dining room, and from a central inner hallway are two bedrooms both with fitted furniture, modern shower room and conservatory.
The property occupies a pleasant established plot with gardens to the front and rear, with ample off road parking and garage to the side, and the rear garden benefitting from a south to westerly aspect.
Overall viewing comes highly recommended to appreciate both the location and accommodation on offer.
The village of Bottesford is well equipped with local amenities including primary and secondary schools, a range of local shops, doctors and dentists, several public houses and restaurants, railway station with links to Nottingham and Grantham which gives a fast rail link to London's Kings Cross in just over an hour. The A52, A46 and A1 are also close by providing excellent road access.
UPVC WOODGRAIN EFFECT ENTRANCE DOOR WITH DOUBLE GLAZED LIGHTS LEADS THROUGH INTO THE INITIAL;
Reception Area - 2.31m x 2.11m (7'7 x 6'11) - A versatile space which could be utilised as an initial entrance hall but previously has been used as a breakfast area linking through into the kitchen. Having central heating radiator and double glazed bow window to the front.
A further door leads through into the;
Kitchen - 2.62m x 2.21m (8'7 x 7'3) - Appointed with a generous range of relatively modern wall, base and drawer units, display cabinets, integral wine and towel rack, U-shape configuration of laminate work surfaces, inset bowl, sink and drainer unit with chrome mixer tap, integrated appliances including four ring ceramic hob, double oven, washing machine, under counter fridge, three quarter height larder unit, tiled floor, double glazed window to the side.
FROM THE INITIAL RECEPTION AREA, AN OPEN DOORWAY LEADS THROUGH INTO THE;
Sitting Room - 5.21m x 3.45m (17'1 x 11'4) - Large enough to accommodate both living and dining space, focal point of the room is feature fireplace with quarry tiled hearth and back, central heating radiator, double glazed bow window to the front.
Further door leading through into the;
Inner Hallway - Having access to loft space above, and further doors leading to;
Bedroom 1 - 3.71m x 2.97m into wardrobes (12'2 x 9'9 into ward - A double bedroom having a run of fitted wardrobes with hanging rails and storage shelves, central heating radiator, double glazed patio door leading through into the conservatory.
Bedroom 2 - 2.74m x 2.69m (9'0 x 8'10) - A second bedroom which has been previously utilised as an additional reception area, having integrated study area with low level drawer units, full height storage cupboard, shelved alcoves, central heating radiator, double glazed patio door leading through into the conservatory.
Conservatory - 4.50m x 2.36m (14'9 x 7'9) - A useful addition to the property providing further versatile reception space, having pitched ceiling with poly carbonate roof, double glazed side panels with opening toplights, central heating radiator, double glazed French doors into the rear garden.
Shower Room - 2.08m max x 1.91m (6'10 max x 6'3) - Having a modern suite comprising of large shower enclosure with sliding door, wall mounted shower mixer with independent handset over, WC with concealed cistern and vanity surface over with inset washbasin and chrome taps, tiled floor, contemporary towel radiator, shaver point, double glazed window to the side.
Exterior - The property is set back behind a relatively low maintenance frontage, with gravelled borders and inset shrubs, and blockset pathway and driveway providing off road car standing, which continues to the side of the property and into the rear where there is a detached brick built garage.
Garage - 5.23m x 2.59m (17'2 x 8'6) - Electric Hormann sectional up and over door, power and light, potential storage in the eaves, courtesy door to the side.
Rear Garden - To the rear of the property is an enclosed garden bordered by established hedging and fencing, having an initial paved terrace leading onto a mainly lawned garden with well stocked borders and established shrubs.
Council Tax Band - Melton Borough Council - Tax Band C
Tenure - Freehold
An excellent opportunity to purchase a detached bungalow occupying a level established plot within only a few hundred yards of the heart of this well served much desired Vale of Belvoir village. The property is offered to the market with no upward chain, has UPVC double glazing and gas central heating, with relatively modern fixtures and fittings and recently carpeted throughout. This would be an excellent purchase particularly for those downsizing looking for a relatively modern single storey property within easy reach of local amenities.
The accommodation approaches 700 sq ft including the addition of a conservatory at the rear, but could offer scope to extend the accommodation further subject to necessary consent. The current accommodation comprises of an initial entrance hall/breakfast area which links through into the kitchen and in turn to the sitting/dining room, and from a central inner hallway are two bedrooms both with fitted furniture, modern shower room and conservatory.
The property occupies a pleasant established plot with gardens to the front and rear, with ample off road parking and garage to the side, and the rear garden benefitting from a south to westerly aspect.
Overall viewing comes highly recommended to appreciate both the location and accommodation on offer.
The village of Bottesford is well equipped with local amenities including primary and secondary schools, a range of local shops, doctors and dentists, several public houses and restaurants, railway station with links to Nottingham and Grantham which gives a fast rail link to London's Kings Cross in just over an hour. The A52, A46 and A1 are also close by providing excellent road access.
UPVC WOODGRAIN EFFECT ENTRANCE DOOR WITH DOUBLE GLAZED LIGHTS LEADS THROUGH INTO THE INITIAL;
Reception Area - 2.31m x 2.11m (7'7 x 6'11) - A versatile space which could be utilised as an initial entrance hall but previously has been used as a breakfast area linking through into the kitchen. Having central heating radiator and double glazed bow window to the front.
A further door leads through into the;
Kitchen - 2.62m x 2.21m (8'7 x 7'3) - Appointed with a generous range of relatively modern wall, base and drawer units, display cabinets, integral wine and towel rack, U-shape configuration of laminate work surfaces, inset bowl, sink and drainer unit with chrome mixer tap, integrated appliances including four ring ceramic hob, double oven, washing machine, under counter fridge, three quarter height larder unit, tiled floor, double glazed window to the side.
FROM THE INITIAL RECEPTION AREA, AN OPEN DOORWAY LEADS THROUGH INTO THE;
Sitting Room - 5.21m x 3.45m (17'1 x 11'4) - Large enough to accommodate both living and dining space, focal point of the room is feature fireplace with quarry tiled hearth and back, central heating radiator, double glazed bow window to the front.
Further door leading through into the;
Inner Hallway - Having access to loft space above, and further doors leading to;
Bedroom 1 - 3.71m x 2.97m into wardrobes (12'2 x 9'9 into ward - A double bedroom having a run of fitted wardrobes with hanging rails and storage shelves, central heating radiator, double glazed patio door leading through into the conservatory.
Bedroom 2 - 2.74m x 2.69m (9'0 x 8'10) - A second bedroom which has been previously utilised as an additional reception area, having integrated study area with low level drawer units, full height storage cupboard, shelved alcoves, central heating radiator, double glazed patio door leading through into the conservatory.
Conservatory - 4.50m x 2.36m (14'9 x 7'9) - A useful addition to the property providing further versatile reception space, having pitched ceiling with poly carbonate roof, double glazed side panels with opening toplights, central heating radiator, double glazed French doors into the rear garden.
Shower Room - 2.08m max x 1.91m (6'10 max x 6'3) - Having a modern suite comprising of large shower enclosure with sliding door, wall mounted shower mixer with independent handset over, WC with concealed cistern and vanity surface over with inset washbasin and chrome taps, tiled floor, contemporary towel radiator, shaver point, double glazed window to the side.
Exterior - The property is set back behind a relatively low maintenance frontage, with gravelled borders and inset shrubs, and blockset pathway and driveway providing off road car standing, which continues to the side of the property and into the rear where there is a detached brick built garage.
Garage - 5.23m x 2.59m (17'2 x 8'6) - Electric Hormann sectional up and over door, power and light, potential storage in the eaves, courtesy door to the side.
Rear Garden - To the rear of the property is an enclosed garden bordered by established hedging and fencing, having an initial paved terrace leading onto a mainly lawned garden with well stocked borders and established shrubs.
Council Tax Band - Melton Borough Council - Tax Band C
Tenure - Freehold
Council tax
First listed
Over a month agoEnergy Performance Certificate
Church View, Bottesford
Placebuzz mortgage repayment calculator
Monthly repayment
The Est. Mortgage is for a 25 years repayment mortgage based on a 10% deposit and a 5.5% annual interest. It is only intended as a guide. Make sure you obtain accurate figures from your lender before committing to any mortgage. Your home may be repossessed if you do not keep up repayments on a mortgage.
Church View, Bottesford - Streetview
DISCLAIMER: Property descriptions and related information displayed on this page are marketing materials provided by Richard Watkinson & Partners - Bingham. Placebuzz does not warrant or accept any responsibility for the accuracy or completeness of the property descriptions or related information provided here and they do not constitute property particulars. Please contact Richard Watkinson & Partners - Bingham for full details and further information.





