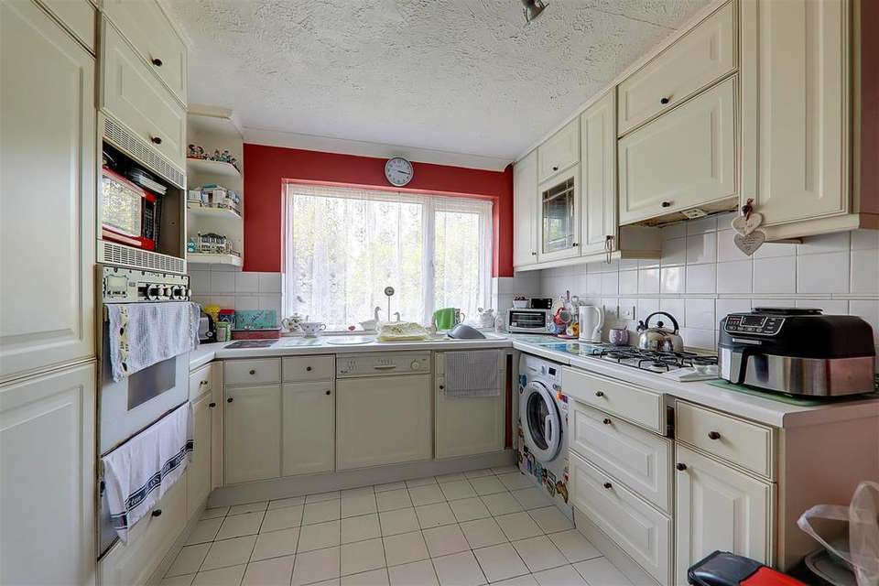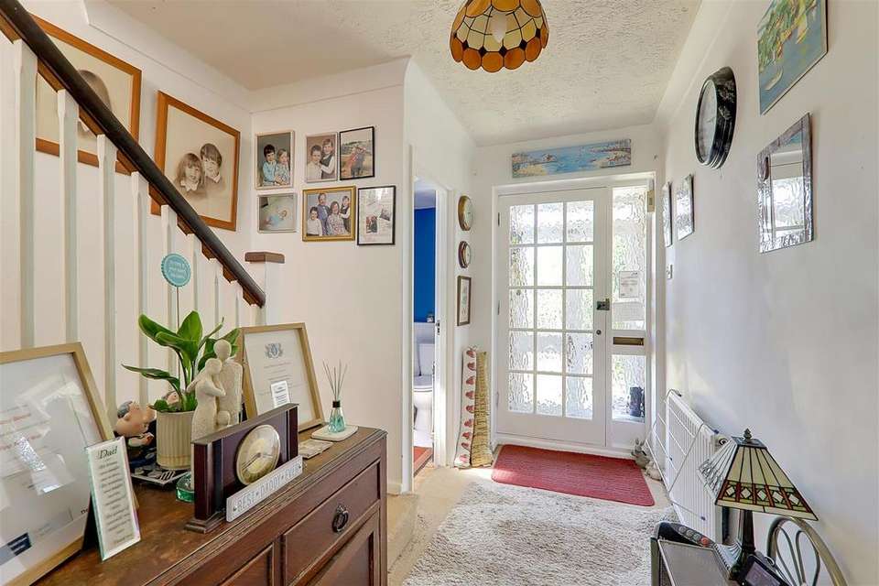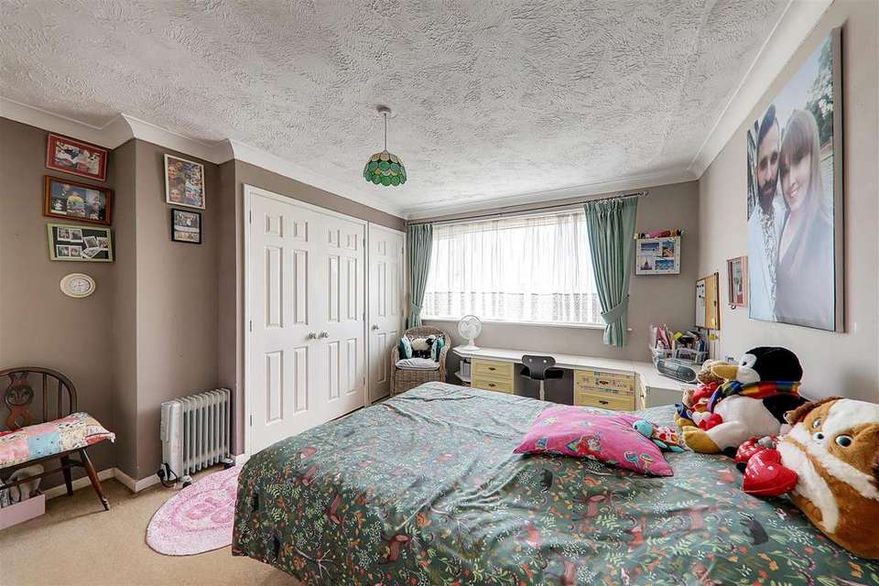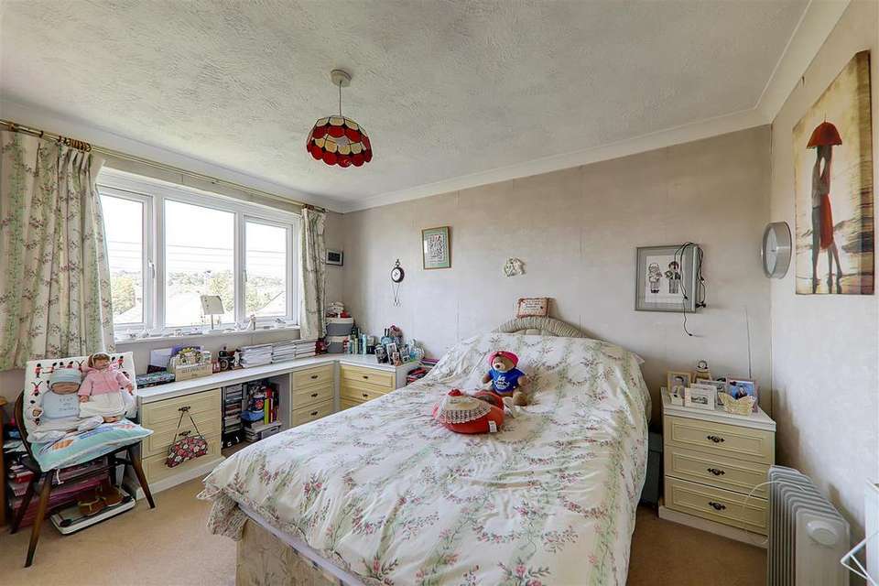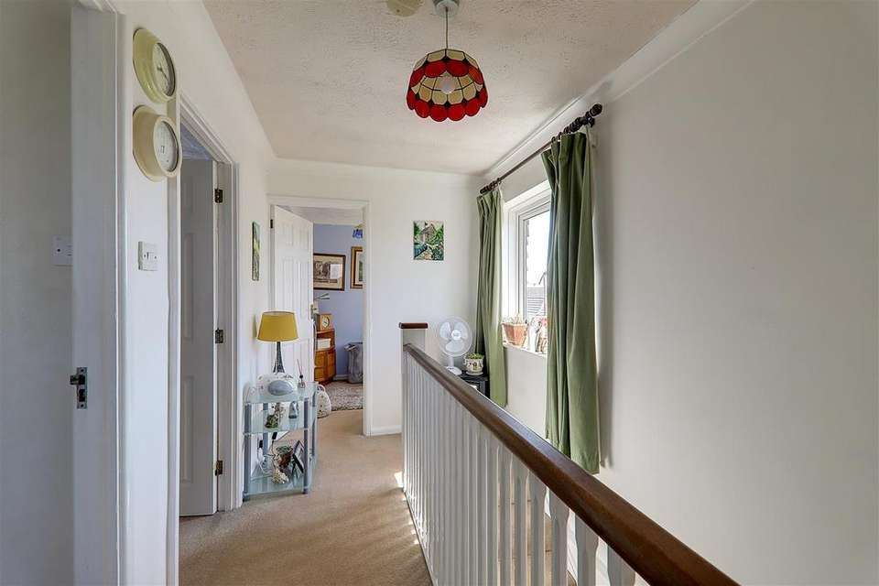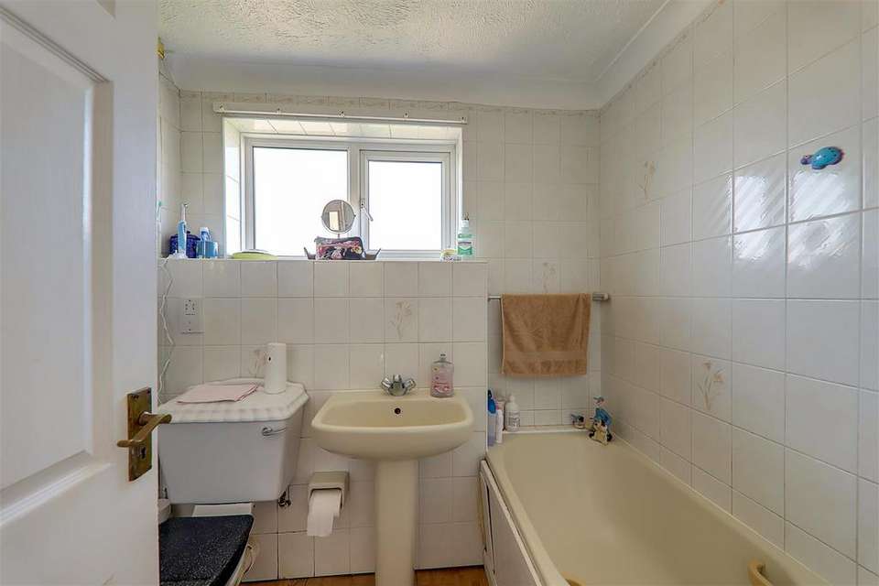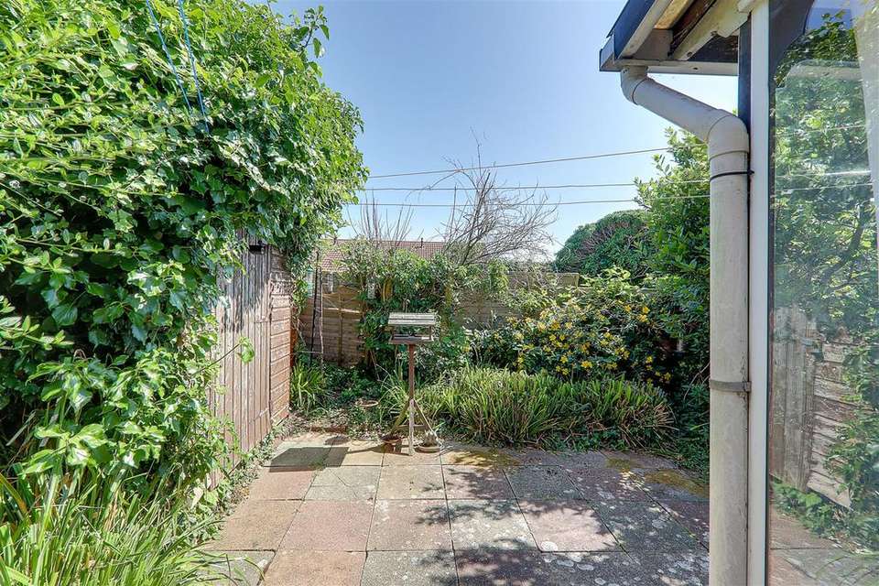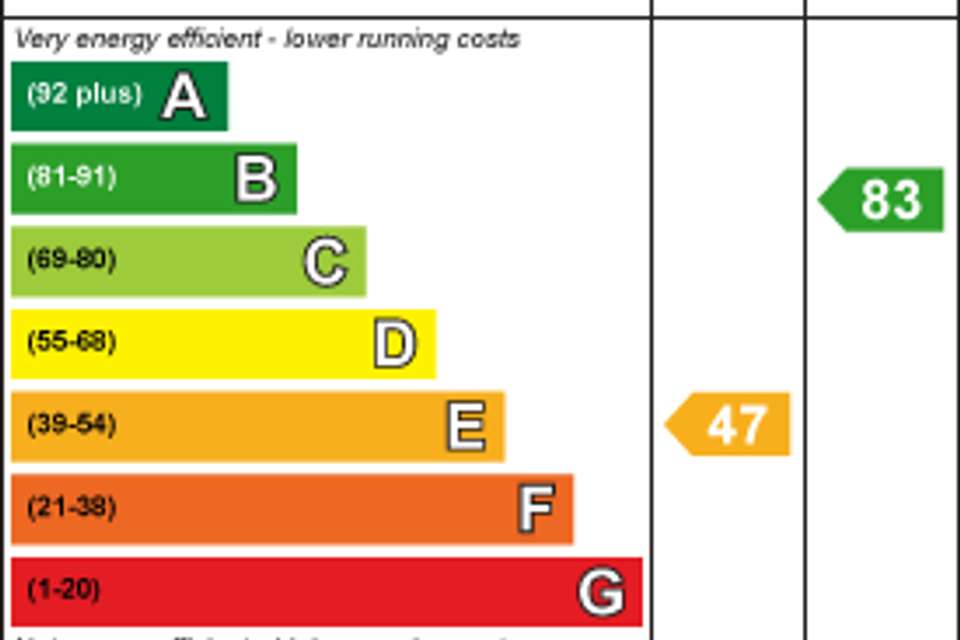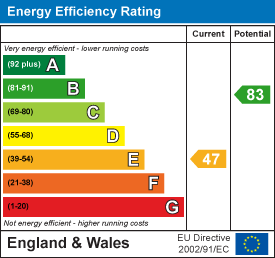3 bedroom detached house for sale
Greenland Road, Worthingdetached house
bedrooms
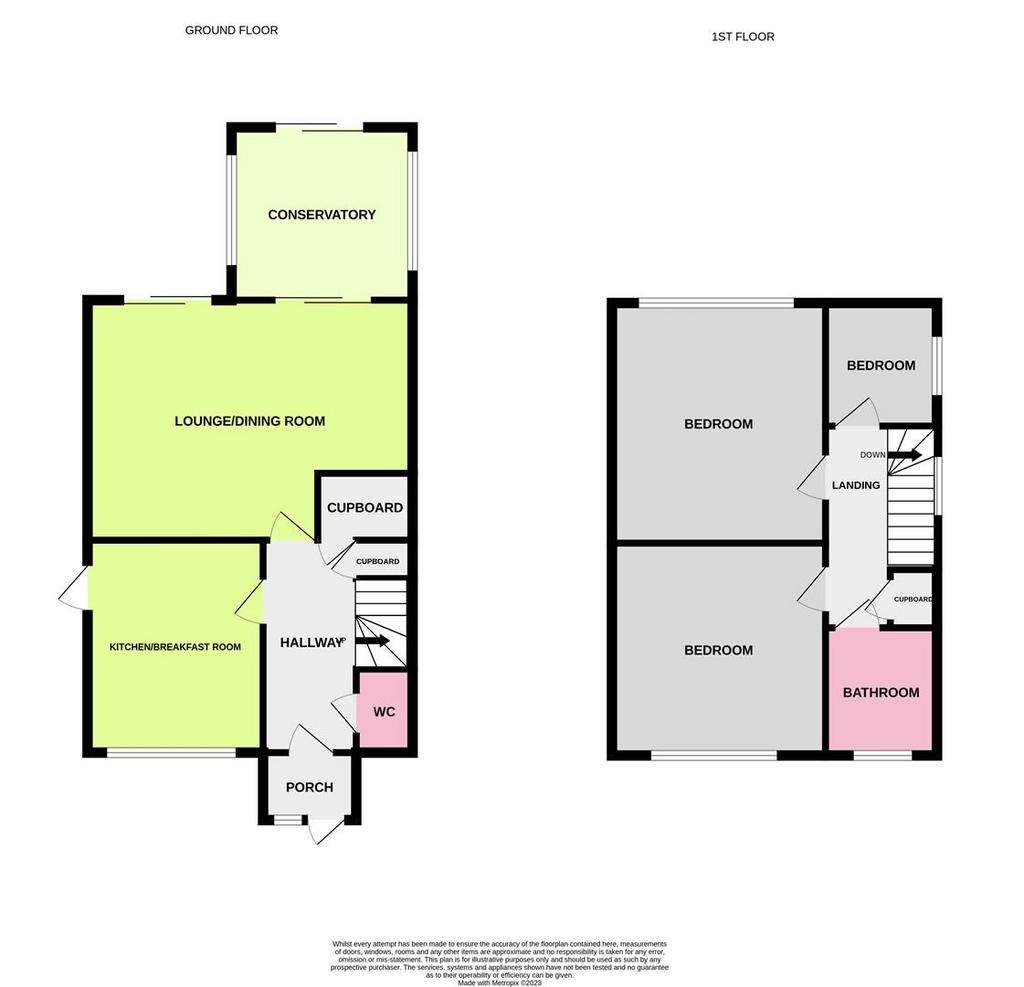
Property photos

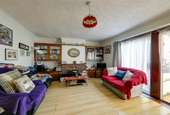
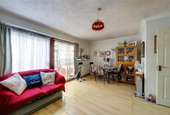
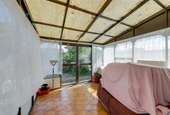
+10
Property description
A three bedroom detached family home located in the popular area of Salvington. Accommodation briefly comprises; entrance porch, hallway, ground floor W.C, kitchen/breakfast room, lounge/dining room, conservatory, first floor landing, three bedrooms and a bathroom/W.C. Externally the home offers off road parking and a garage located in a nearby compound. Benefits include gas fired central heating, double glazed windows and viewing is recommended to appreciate the potential of this home.
Entrance Porch - Accessed via a wooden front door with single glazed windows.
Hallway - Two storage cupbooards. Radiator.
Ground Floor W.C - Low level W.C. Wall mounted wash hand basin with mixer taps and tiled splash back. Obscured double glazed window.
Lounge/Dining Room - 5.59m x 4.14m (18'4 x 13'7 ) - electric fireplace. Radiator. Sliding double glazed doors leading to rear garden.
Conservatory - 3.12m x 2.97m (10'3 x 9'9) - Double glazed with sliding doors leading to rear garden.
Kitchen/Breakfast Room - 3.66m x 3.02m (12' x 9'11) - Fitted kitchen comprising; one and a half bowl single drainer sink unit with mixer taps and cupboard under. Areas of roll top work surface with additional cupboards and drawers below. Matching wall mounted units. Integrated four ring gas hob with extractor over and separate integrated oven. Integrated dishwasher. Space for washing machine. Space for fridge/freezer. Double glazed window and single glazed door providing side access. Tiled walls.
First Floor Landing - Double glazed window. Airing cupboard housing hot water tank.
Bedroom One - 3.68m x 3.66m (12'1 x 12) - Fitted wardrobes with hanging space and matching fitted drawers. Radiator. Double glazed window. Access to loft.
Bedroom Two - 3.99m x 3.66m (13'1 x 12') - Fitted wardrobes with hanging space. Radiator. Double glazed window.
Bedroom Three - 2.11m x 1.96m (6'11 x 6'5) - Fitted wardrobe with hanging space. Radiator. Double glazed window.
Bathroom/W.C - Fitted suite comprising; panelled bath with shower attachment. Pedestal wash hand basin. Low level flush W.C. Obscured double glazed window. Part tiled walls.
Externally -
Front Garden - Laid to lawn with tree and shrub borders. Shared access to rear garage compound. Off road parking.
Rear Garden - Blocked paved for easy maintenance. Two side access points via secure gates. Garden shed. Tree and shrub borders.
Garage - Located in a nearby compound. Up and over door.
Council Tax - Council tax band E
Entrance Porch - Accessed via a wooden front door with single glazed windows.
Hallway - Two storage cupbooards. Radiator.
Ground Floor W.C - Low level W.C. Wall mounted wash hand basin with mixer taps and tiled splash back. Obscured double glazed window.
Lounge/Dining Room - 5.59m x 4.14m (18'4 x 13'7 ) - electric fireplace. Radiator. Sliding double glazed doors leading to rear garden.
Conservatory - 3.12m x 2.97m (10'3 x 9'9) - Double glazed with sliding doors leading to rear garden.
Kitchen/Breakfast Room - 3.66m x 3.02m (12' x 9'11) - Fitted kitchen comprising; one and a half bowl single drainer sink unit with mixer taps and cupboard under. Areas of roll top work surface with additional cupboards and drawers below. Matching wall mounted units. Integrated four ring gas hob with extractor over and separate integrated oven. Integrated dishwasher. Space for washing machine. Space for fridge/freezer. Double glazed window and single glazed door providing side access. Tiled walls.
First Floor Landing - Double glazed window. Airing cupboard housing hot water tank.
Bedroom One - 3.68m x 3.66m (12'1 x 12) - Fitted wardrobes with hanging space and matching fitted drawers. Radiator. Double glazed window. Access to loft.
Bedroom Two - 3.99m x 3.66m (13'1 x 12') - Fitted wardrobes with hanging space. Radiator. Double glazed window.
Bedroom Three - 2.11m x 1.96m (6'11 x 6'5) - Fitted wardrobe with hanging space. Radiator. Double glazed window.
Bathroom/W.C - Fitted suite comprising; panelled bath with shower attachment. Pedestal wash hand basin. Low level flush W.C. Obscured double glazed window. Part tiled walls.
Externally -
Front Garden - Laid to lawn with tree and shrub borders. Shared access to rear garage compound. Off road parking.
Rear Garden - Blocked paved for easy maintenance. Two side access points via secure gates. Garden shed. Tree and shrub borders.
Garage - Located in a nearby compound. Up and over door.
Council Tax - Council tax band E
Interested in this property?
Council tax
First listed
Over a month agoEnergy Performance Certificate
Greenland Road, Worthing
Marketed by
Bacon Micawber Lettings - Worthing 1-3 Broadwater Street West Worthing BN14 9BTPlacebuzz mortgage repayment calculator
Monthly repayment
The Est. Mortgage is for a 25 years repayment mortgage based on a 10% deposit and a 5.5% annual interest. It is only intended as a guide. Make sure you obtain accurate figures from your lender before committing to any mortgage. Your home may be repossessed if you do not keep up repayments on a mortgage.
Greenland Road, Worthing - Streetview
DISCLAIMER: Property descriptions and related information displayed on this page are marketing materials provided by Bacon Micawber Lettings - Worthing. Placebuzz does not warrant or accept any responsibility for the accuracy or completeness of the property descriptions or related information provided here and they do not constitute property particulars. Please contact Bacon Micawber Lettings - Worthing for full details and further information.





