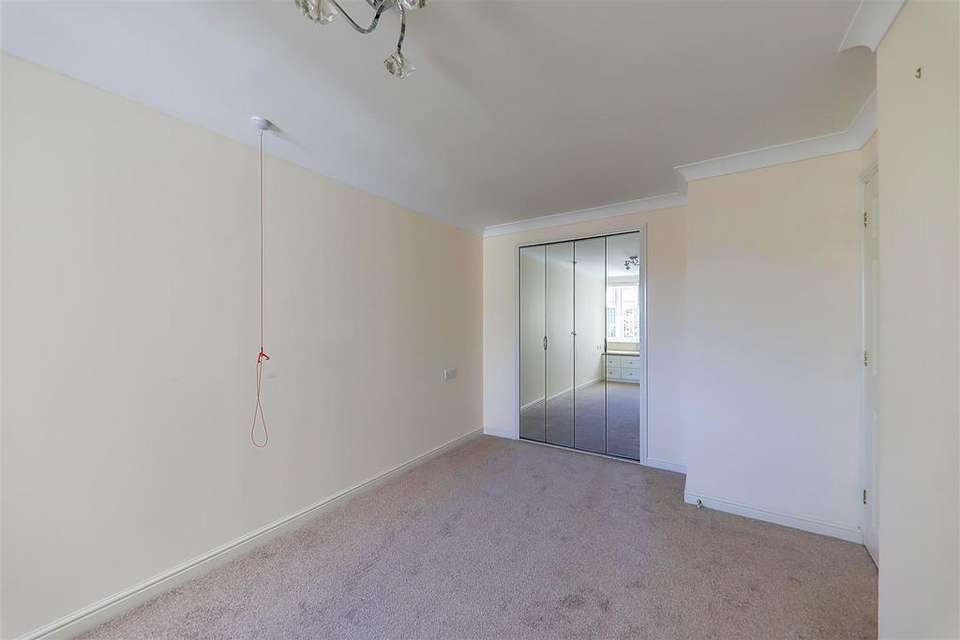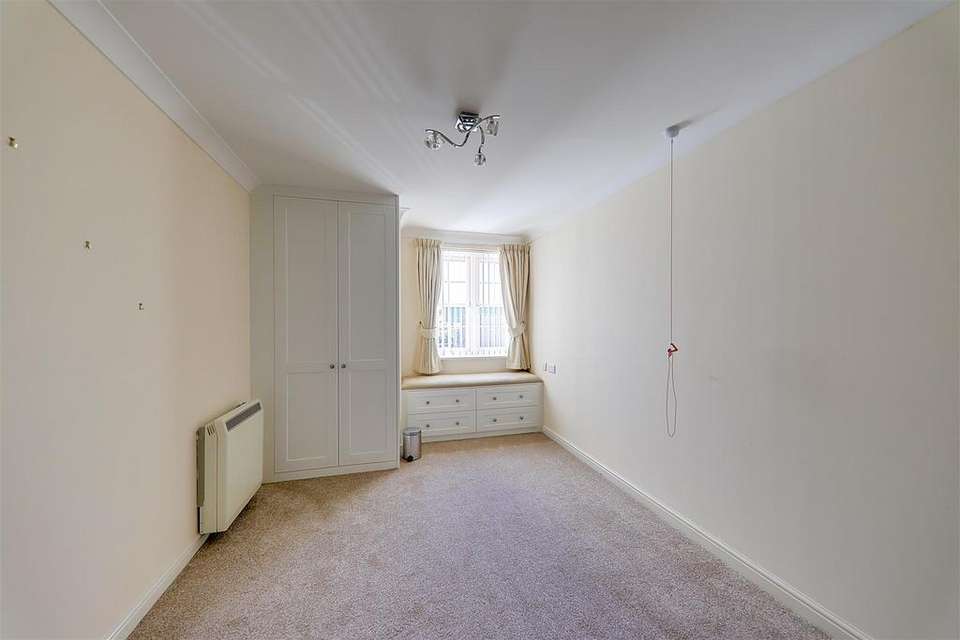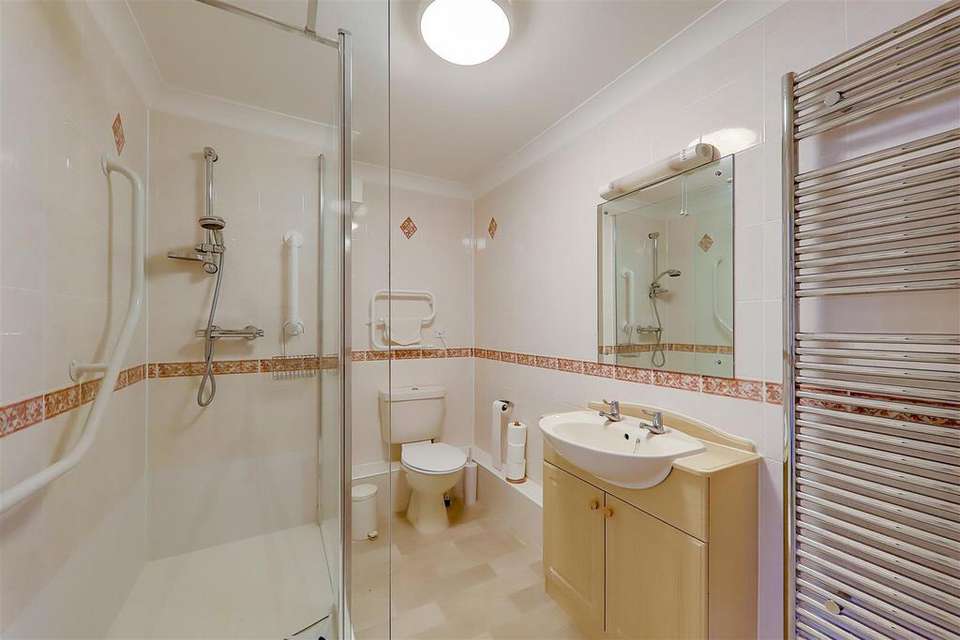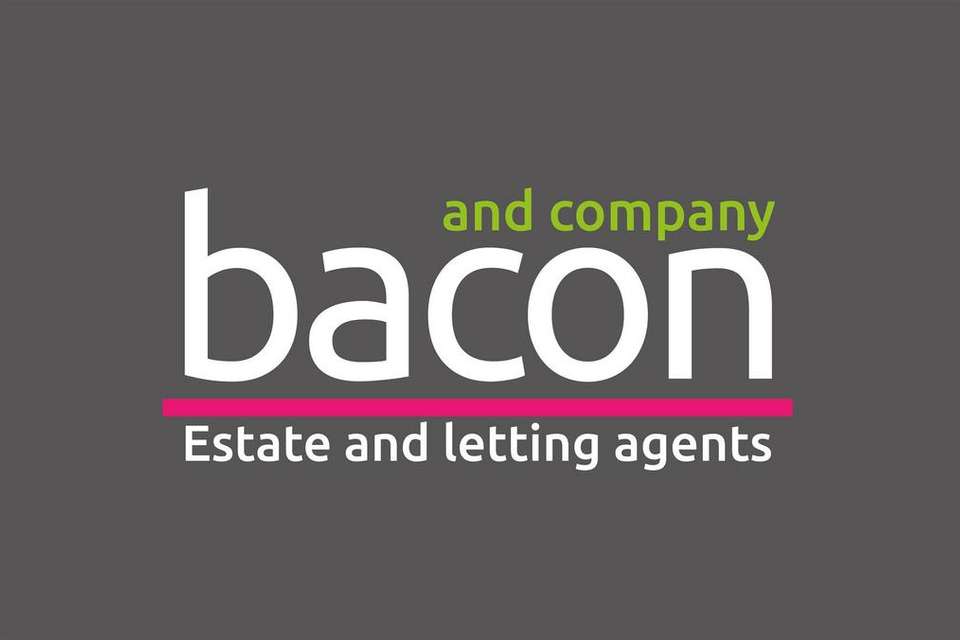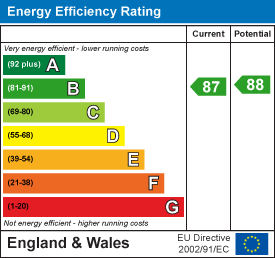1 bedroom retirement property for sale
Penfold Road, Worthingflat
bedroom
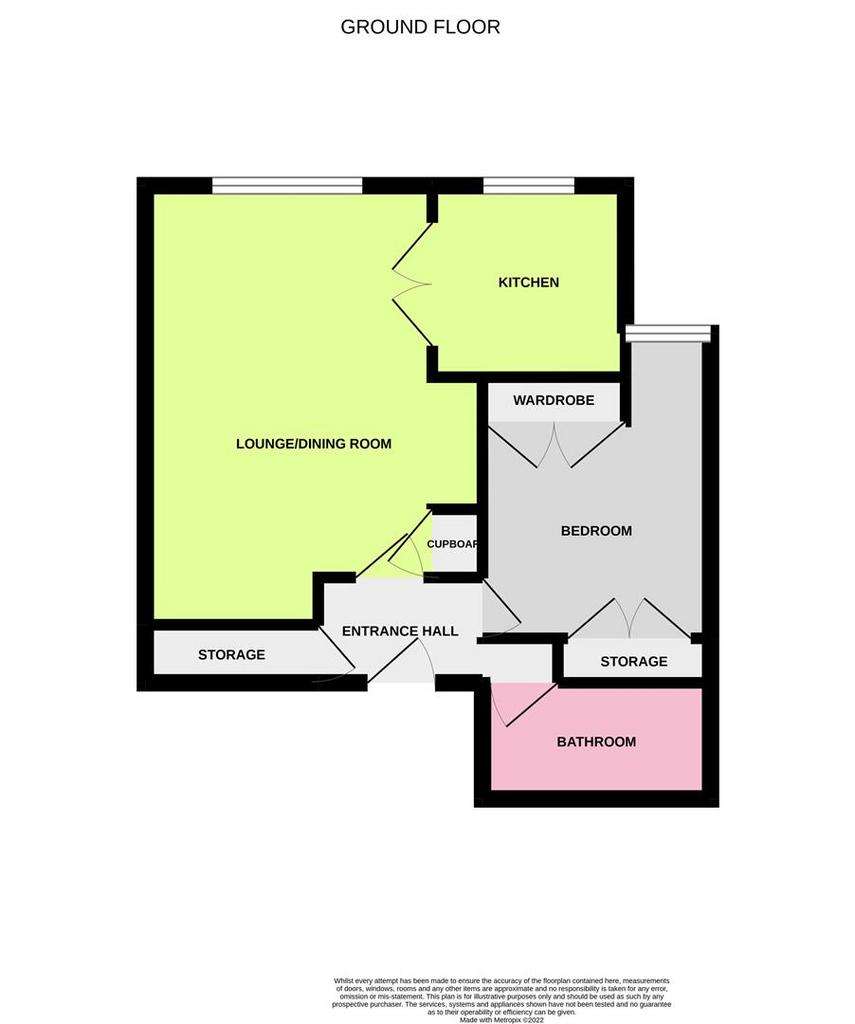
Property photos

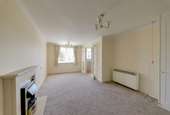
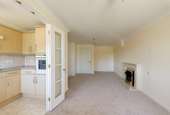
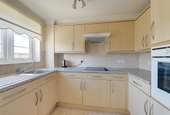
+5
Property description
A one double bedroom first floor retirement flat located in both a popular McCarthy Stone development and within the Broadwater area. Accommodation briefly comprises; communal entrance via phone security system, stairs to all floors, private door to flat, hallway, lounge/dining room, modern fitted kitchen, one double bedrooms and a fitted shower room/W.C. Externally the home offers residents parking to the front and communal gardens surrounding the development. Benefits include double glazed windows, electric heating and is being sold chain free.
Communal Hall - Accessed via glazed communal doors with video security entryphone system. Access to communal facilities. Stairs or passenger lift to second floor. Private door to flat.
Reception Hall - Large store cupboard housing water tank and wall mounted electrics.
Lounge/Dining Room - 6.53m x 3.43m (21'5 x 11'3) - Feature electric fireplace with marble effect surround. South/West aspect via a double glazed window. Pull cord. Skimmed and coved ceiling. Storage cupboard.
Kitchen - 2.72m x 2.72m (8'11 x 8'11) - Modern fitted kitchen comprising; single drainer sink unit with mixer taps and integrated fridge below. Areas of roll top work surface with additional cupboards and drawers below. Matching wall mounted units. Integrated oven and electric hob with extractor over. Integrated freezer. Tiled walls. Double glazed window. Skimmed and coved ceiling. Wall mounted heater.
Double Bedroom - 4.72m x 2.64m (15'6 x 8'8) - Fitted wardrobes with shelves and hanging space. Additional fitted storage cupboard. Electric heater. Double glazed window.
Shower Room - Fitted shower room comprising; double step in shower cubicle with shower attachment. Close coupled WC. Wall mounted wash hand basin with vanity unit below. Wall mounted electric heater. Pull cord. Tiled walls. Extractor fan. Skimmed and coved ceiling.
Communal Facilities - Highfield Court offers a communal lounge with an active social club, laundry room and guest suite.
Communal Grounds - Landscaped communal gardens to enjoy all year round with seating areas.
Residents Parking - Non allocated residents parking spaces with the development grounds.
Outgoings - We have been advised by the seller of the following. We would recommend speaking to your legal representative to confirm accuracy.
Lease: 83 years remaining
Maintenance: £1722.24 per 6 months
Ground Rent: £212.50 per 6 months
Council Tax - Council tax band B
Communal Hall - Accessed via glazed communal doors with video security entryphone system. Access to communal facilities. Stairs or passenger lift to second floor. Private door to flat.
Reception Hall - Large store cupboard housing water tank and wall mounted electrics.
Lounge/Dining Room - 6.53m x 3.43m (21'5 x 11'3) - Feature electric fireplace with marble effect surround. South/West aspect via a double glazed window. Pull cord. Skimmed and coved ceiling. Storage cupboard.
Kitchen - 2.72m x 2.72m (8'11 x 8'11) - Modern fitted kitchen comprising; single drainer sink unit with mixer taps and integrated fridge below. Areas of roll top work surface with additional cupboards and drawers below. Matching wall mounted units. Integrated oven and electric hob with extractor over. Integrated freezer. Tiled walls. Double glazed window. Skimmed and coved ceiling. Wall mounted heater.
Double Bedroom - 4.72m x 2.64m (15'6 x 8'8) - Fitted wardrobes with shelves and hanging space. Additional fitted storage cupboard. Electric heater. Double glazed window.
Shower Room - Fitted shower room comprising; double step in shower cubicle with shower attachment. Close coupled WC. Wall mounted wash hand basin with vanity unit below. Wall mounted electric heater. Pull cord. Tiled walls. Extractor fan. Skimmed and coved ceiling.
Communal Facilities - Highfield Court offers a communal lounge with an active social club, laundry room and guest suite.
Communal Grounds - Landscaped communal gardens to enjoy all year round with seating areas.
Residents Parking - Non allocated residents parking spaces with the development grounds.
Outgoings - We have been advised by the seller of the following. We would recommend speaking to your legal representative to confirm accuracy.
Lease: 83 years remaining
Maintenance: £1722.24 per 6 months
Ground Rent: £212.50 per 6 months
Council Tax - Council tax band B
Interested in this property?
Council tax
First listed
Over a month agoEnergy Performance Certificate
Penfold Road, Worthing
Marketed by
Bacon Micawber Lettings - Worthing 1-3 Broadwater Street West Worthing BN14 9BTPlacebuzz mortgage repayment calculator
Monthly repayment
The Est. Mortgage is for a 25 years repayment mortgage based on a 10% deposit and a 5.5% annual interest. It is only intended as a guide. Make sure you obtain accurate figures from your lender before committing to any mortgage. Your home may be repossessed if you do not keep up repayments on a mortgage.
Penfold Road, Worthing - Streetview
DISCLAIMER: Property descriptions and related information displayed on this page are marketing materials provided by Bacon Micawber Lettings - Worthing. Placebuzz does not warrant or accept any responsibility for the accuracy or completeness of the property descriptions or related information provided here and they do not constitute property particulars. Please contact Bacon Micawber Lettings - Worthing for full details and further information.





