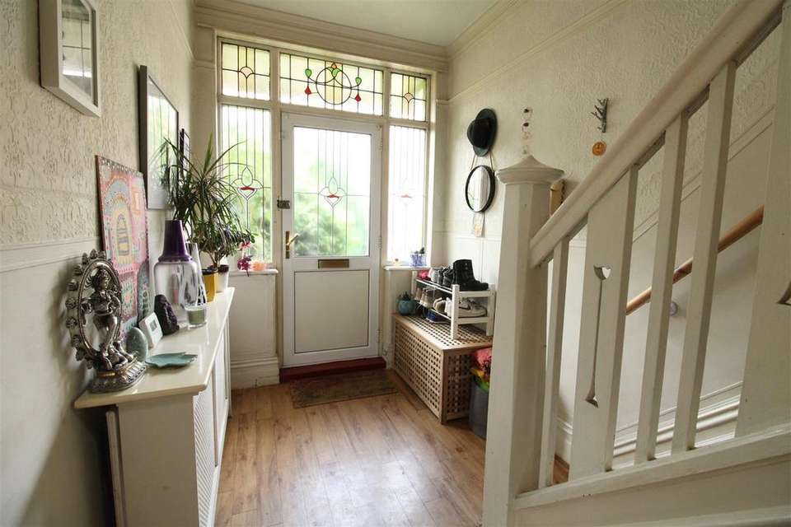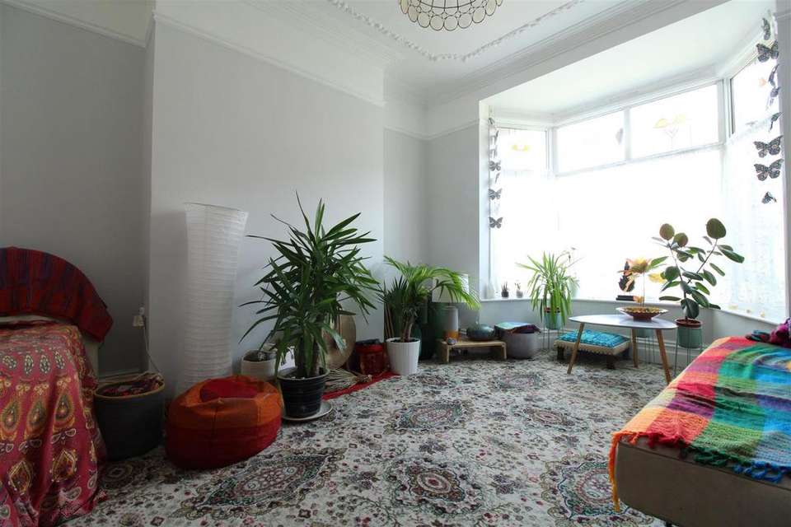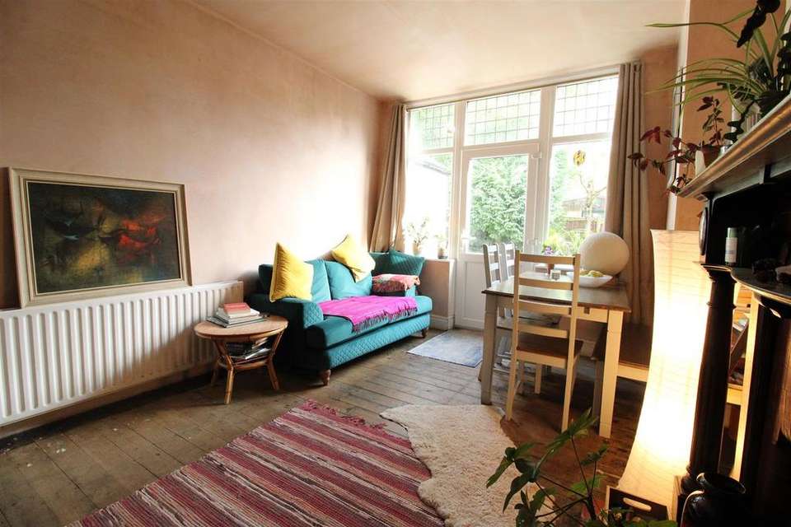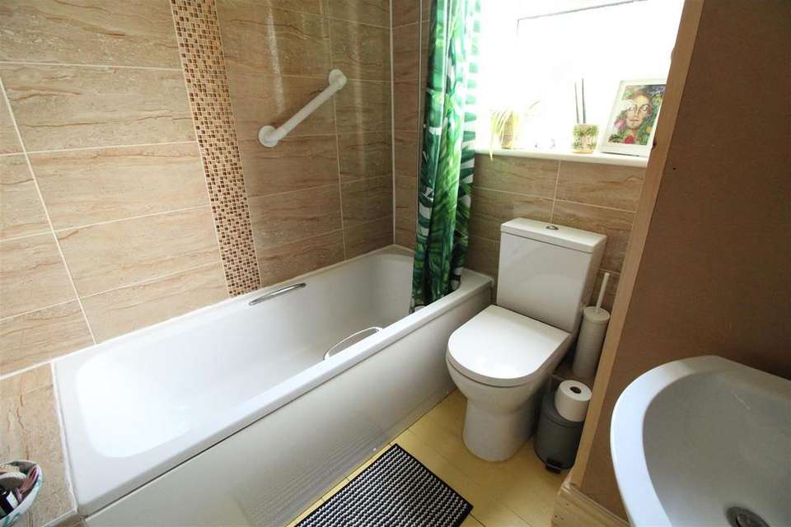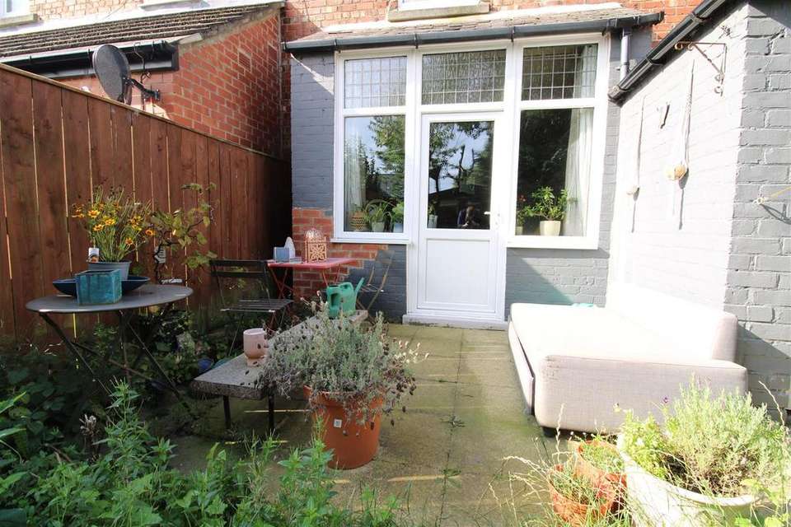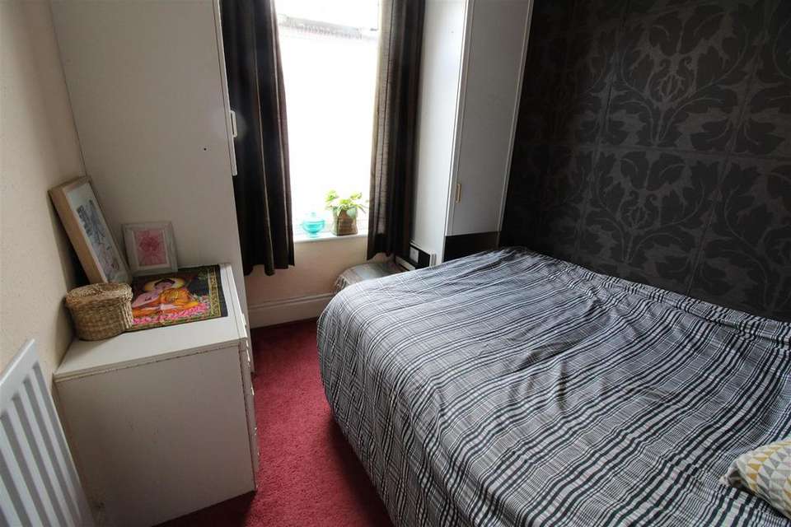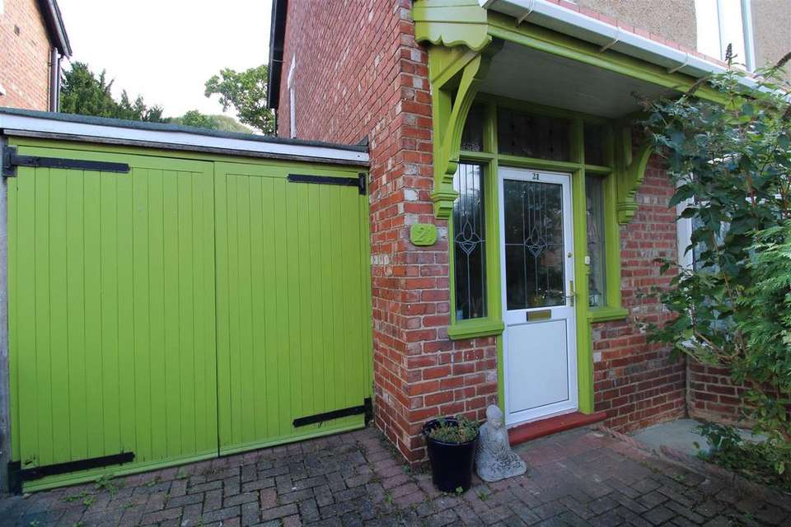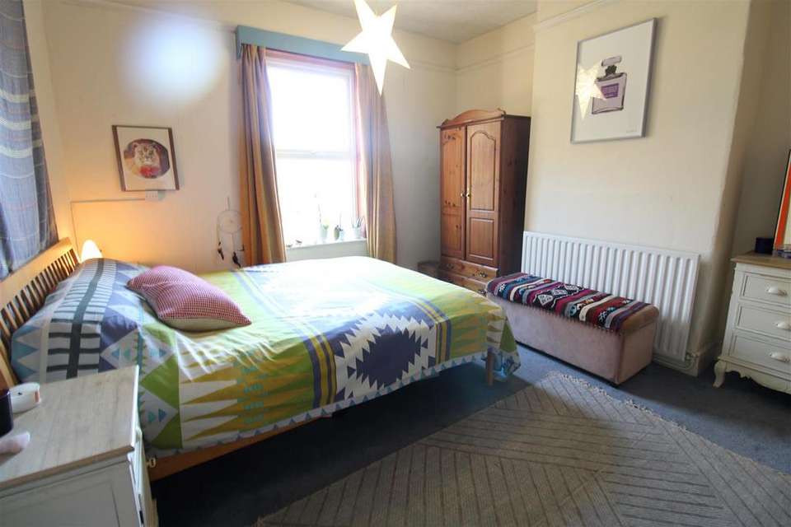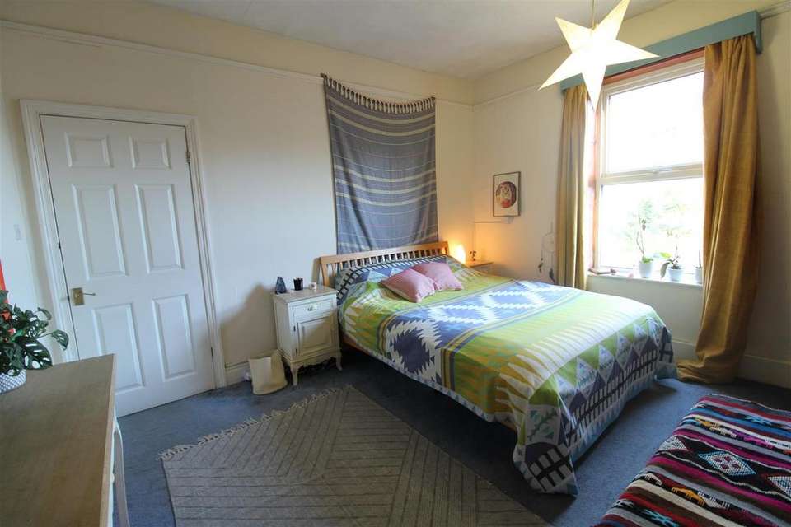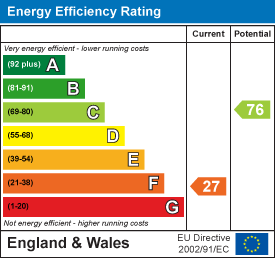3 bedroom semi-detached house for sale
Hazel Avenue, Darlingtonsemi-detached house
bedrooms
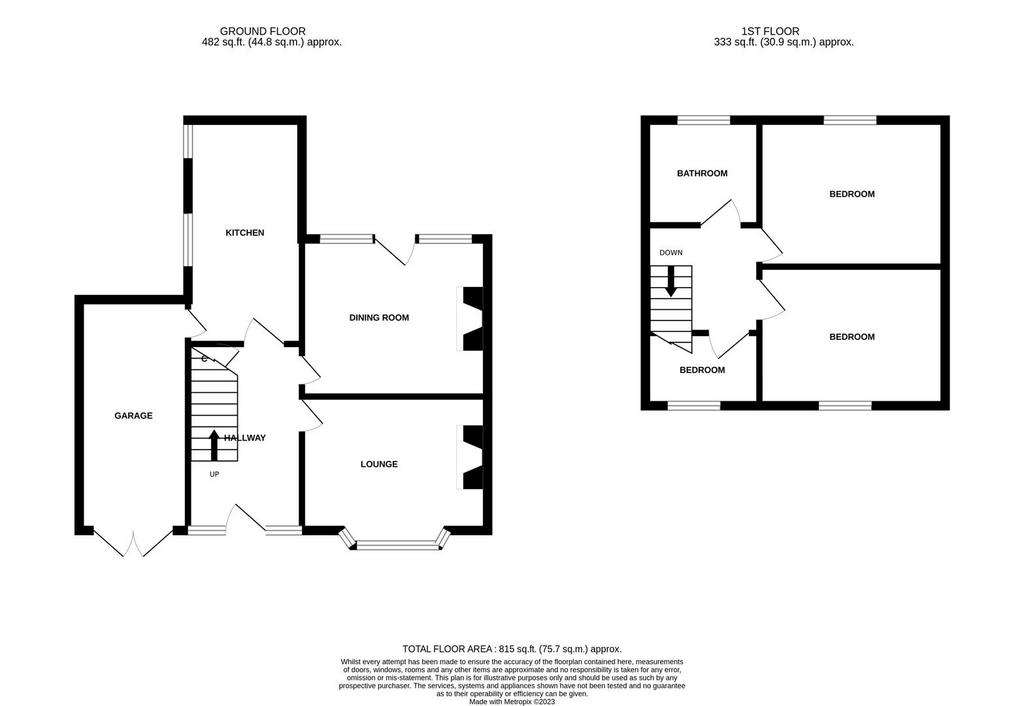
Property photos


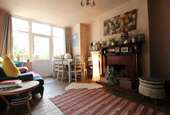
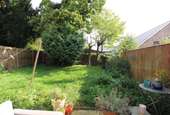
+11
Property description
AVAILABLE WITH NO ONWARD CHAIN. We have pleasure in offering for sale this THREE BEDROOMED semi-detached residence situated in the Cockerton/Denes area of Darlington.
Hazel Avenue is within the Cockerton/Denes area of Darlington and enjoys ease of access to the town centre and the parade of shops at Cockerton Village. There are also local shops on hand and the local schools of the area are close by. The 'Dene' park is also just across the road, with its open green and established trees. And the area enjoys regular bus services and has excellent transport links to the A1M.
TENURE: FREEHOLD
COUNCIL TAX : B
Entrance Hallway - A UPVC entrance door opens into the reception hallway which has the staircase leading to the first floor and access into the Lounge and Dining room.
Lounge - 3.98 x 3.58 (13'0" x 11'8") - A spacious reception room having a UPVC bay window to the front aspect.
Dining Room - 3.89 x 3.58 (12'9" x 11'8") - A further reception room , this time having a UPVC door leading to the rear garden. The property has a feature fireplace making a lovely focal point of the room , there is access from the dining room into the kitchen.
Kitchen - 5.36 x 1.96 (17'7" x 6'5") - Fitted with an ample range of oak effect wall, floor and drawer cabinets with textured sink unit. The integrated appliances a gas hob and electric oven. There are two UPVC windows to the side with access via a door into the garage.
First Floor Landing - Leading to all three bedrooms and bathroom/wc.
Bedroom One - 3.89 x 3.56 (12'9" x 11'8") - A generous master bedroom having a UPVC window to the front aspect.
Bedroom Two - 3.94 x 3.56 (12'11" x 11'8") - Again, a further double bedroom , this time having a UPVC window to the rear.
Bedroom Three - 2.59 x 2.03 (8'5" x 6'7" ) - A sizeable single bedroom having a UPVC window overlooking the front aspect.
Bathroom/Wc - Fitted with a white suite to include a panelled bath with over the bath shower and pedestal hand basin with low level WC. The room has been finished with neutral tiled surrounds and has a UPVC window overlooking the rear.
Externally - The front of the property is private and enclosed by established shrubs and hedging. There is a paved driveway which sits just behind wrought iron gates and in front of the single garage allowing for off-street parking.
To the rear, the garden is mainly laid to lawn with paved patio seating area , making the garden a pleasant space to enjoy the summer sun. There is pedestrian access from the rear into the garage.
Hazel Avenue is within the Cockerton/Denes area of Darlington and enjoys ease of access to the town centre and the parade of shops at Cockerton Village. There are also local shops on hand and the local schools of the area are close by. The 'Dene' park is also just across the road, with its open green and established trees. And the area enjoys regular bus services and has excellent transport links to the A1M.
TENURE: FREEHOLD
COUNCIL TAX : B
Entrance Hallway - A UPVC entrance door opens into the reception hallway which has the staircase leading to the first floor and access into the Lounge and Dining room.
Lounge - 3.98 x 3.58 (13'0" x 11'8") - A spacious reception room having a UPVC bay window to the front aspect.
Dining Room - 3.89 x 3.58 (12'9" x 11'8") - A further reception room , this time having a UPVC door leading to the rear garden. The property has a feature fireplace making a lovely focal point of the room , there is access from the dining room into the kitchen.
Kitchen - 5.36 x 1.96 (17'7" x 6'5") - Fitted with an ample range of oak effect wall, floor and drawer cabinets with textured sink unit. The integrated appliances a gas hob and electric oven. There are two UPVC windows to the side with access via a door into the garage.
First Floor Landing - Leading to all three bedrooms and bathroom/wc.
Bedroom One - 3.89 x 3.56 (12'9" x 11'8") - A generous master bedroom having a UPVC window to the front aspect.
Bedroom Two - 3.94 x 3.56 (12'11" x 11'8") - Again, a further double bedroom , this time having a UPVC window to the rear.
Bedroom Three - 2.59 x 2.03 (8'5" x 6'7" ) - A sizeable single bedroom having a UPVC window overlooking the front aspect.
Bathroom/Wc - Fitted with a white suite to include a panelled bath with over the bath shower and pedestal hand basin with low level WC. The room has been finished with neutral tiled surrounds and has a UPVC window overlooking the rear.
Externally - The front of the property is private and enclosed by established shrubs and hedging. There is a paved driveway which sits just behind wrought iron gates and in front of the single garage allowing for off-street parking.
To the rear, the garden is mainly laid to lawn with paved patio seating area , making the garden a pleasant space to enjoy the summer sun. There is pedestrian access from the rear into the garage.
Interested in this property?
Council tax
First listed
Over a month agoEnergy Performance Certificate
Hazel Avenue, Darlington
Marketed by
Ann Cordey Estate Agents - County Durham 13 Duke Street Darlington, County Durham DL3 7RXPlacebuzz mortgage repayment calculator
Monthly repayment
The Est. Mortgage is for a 25 years repayment mortgage based on a 10% deposit and a 5.5% annual interest. It is only intended as a guide. Make sure you obtain accurate figures from your lender before committing to any mortgage. Your home may be repossessed if you do not keep up repayments on a mortgage.
Hazel Avenue, Darlington - Streetview
DISCLAIMER: Property descriptions and related information displayed on this page are marketing materials provided by Ann Cordey Estate Agents - County Durham. Placebuzz does not warrant or accept any responsibility for the accuracy or completeness of the property descriptions or related information provided here and they do not constitute property particulars. Please contact Ann Cordey Estate Agents - County Durham for full details and further information.


