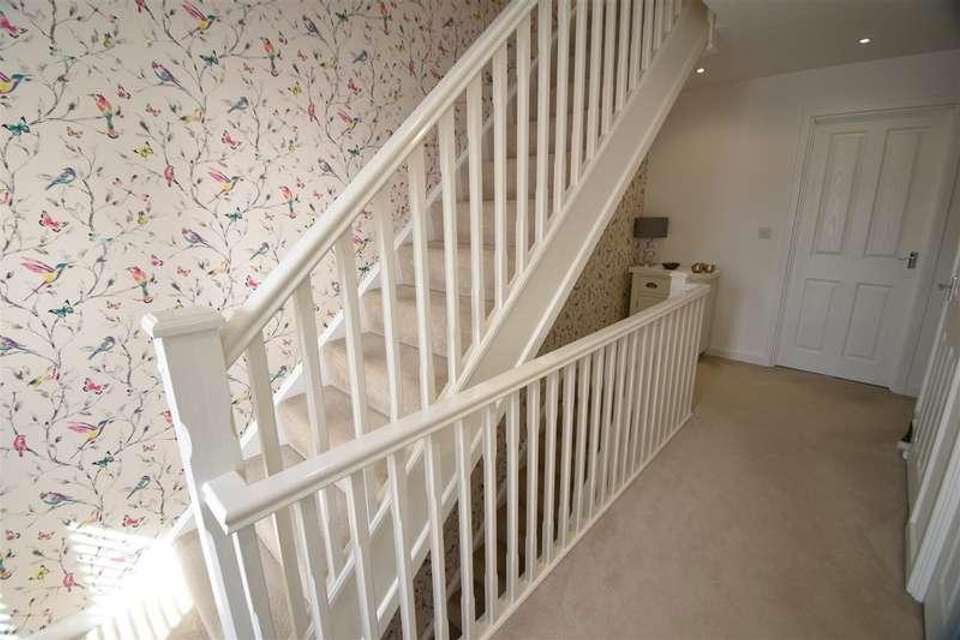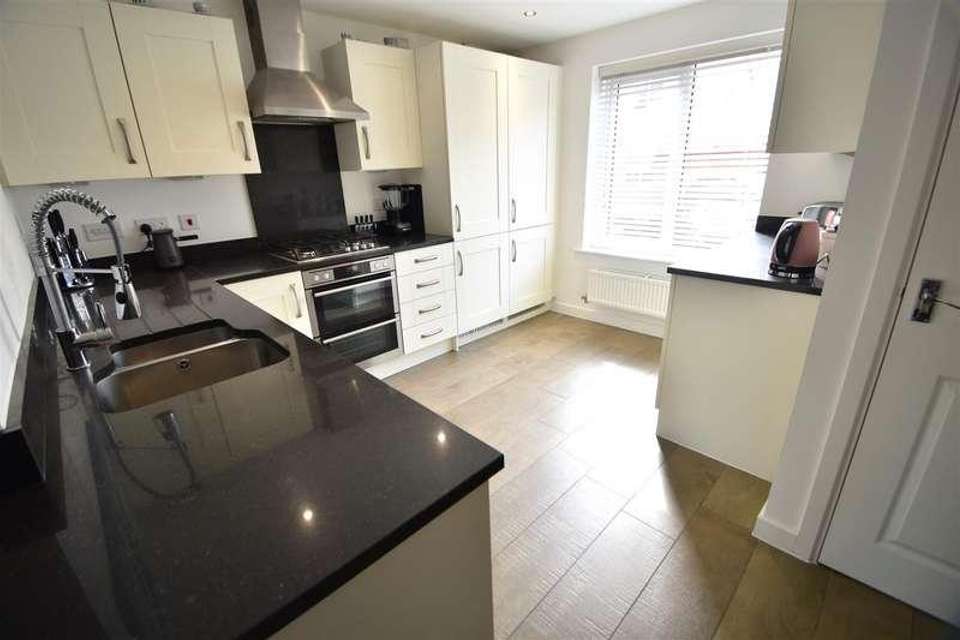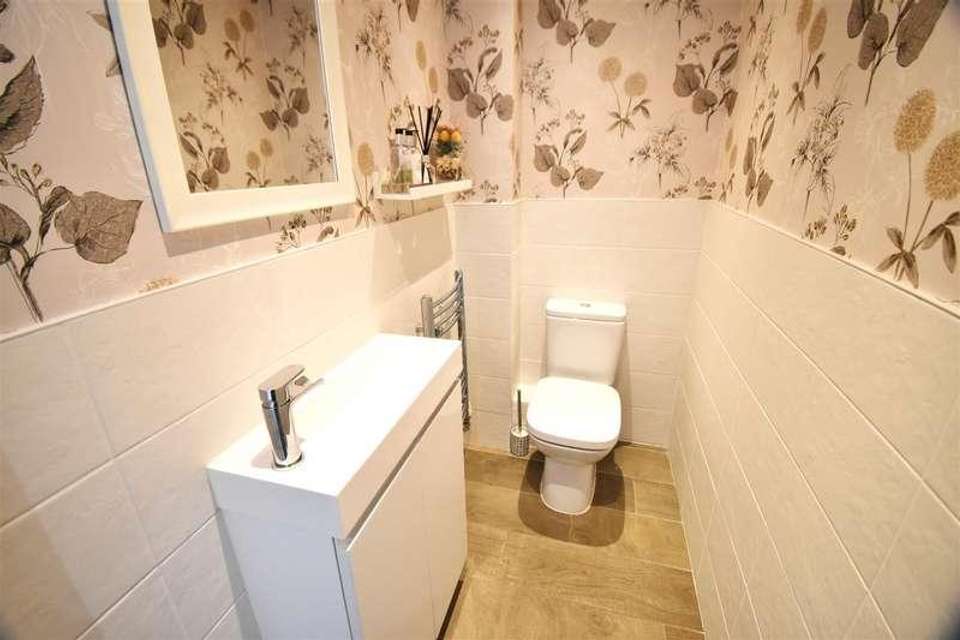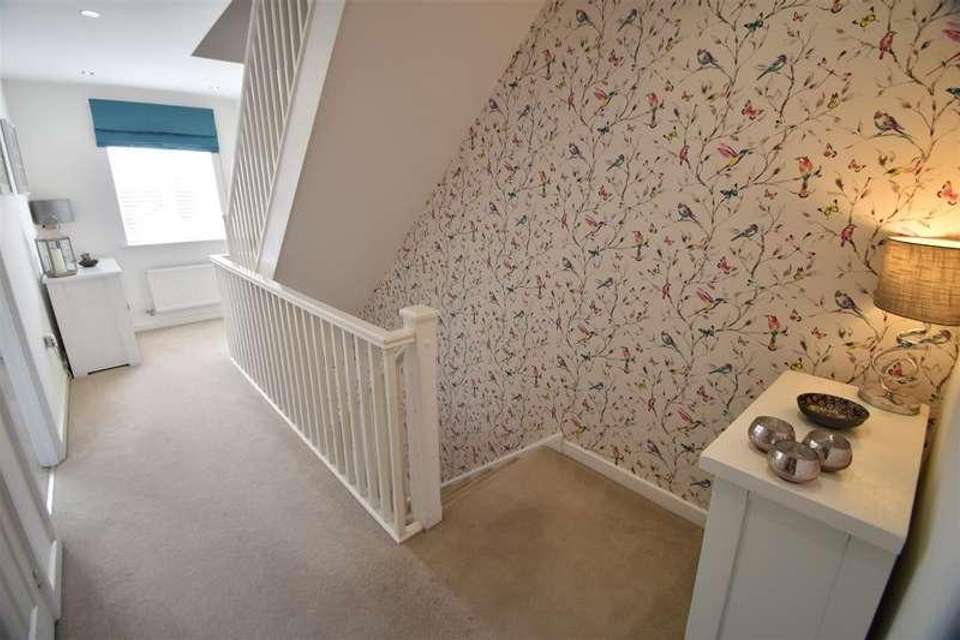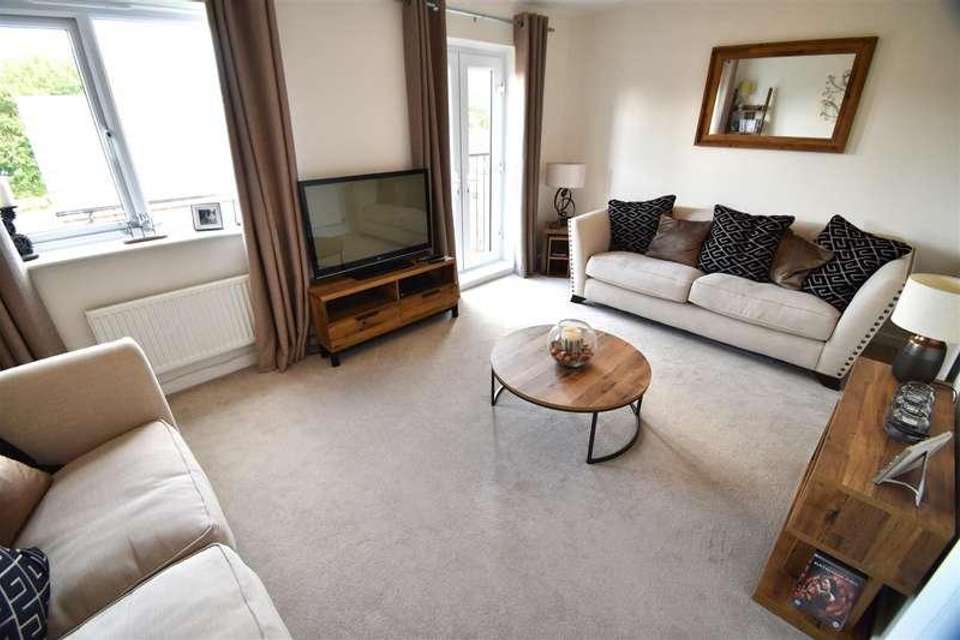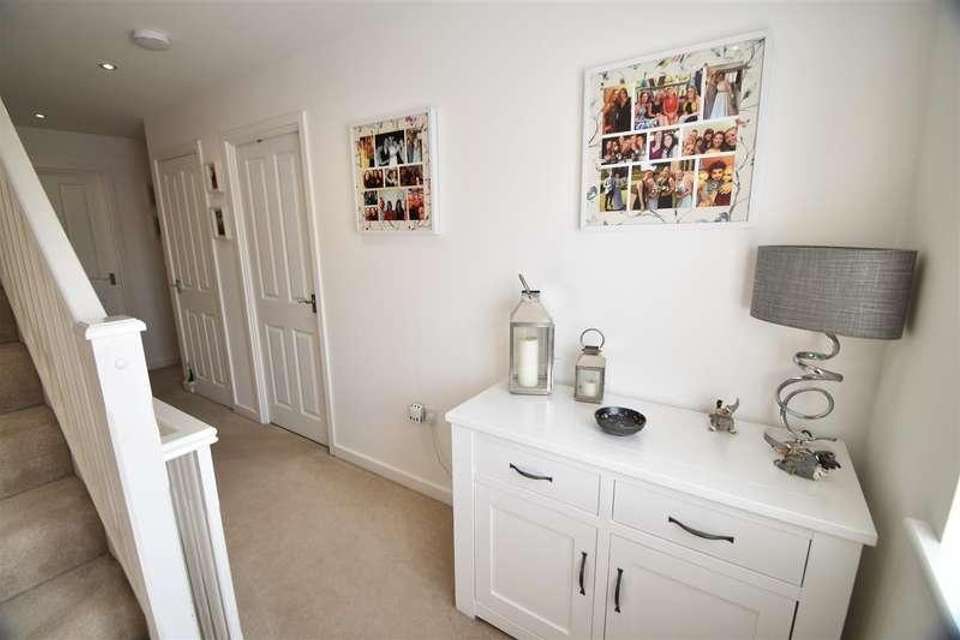4 bedroom town house for sale
Portishead, BS20terraced house
bedrooms
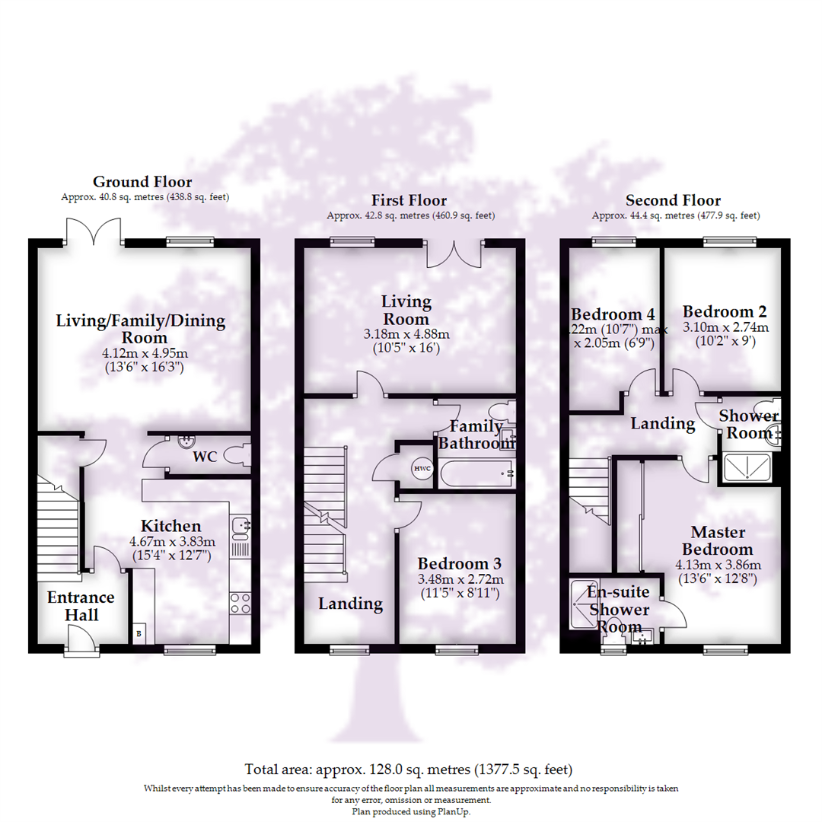
Property photos


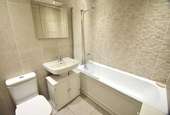
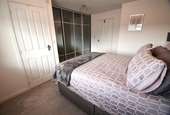
+15
Property description
An immaculately presented four/five bedroom townhouse conveniently located within the heart of Portishead, close to the High Street, vibrant Marina and Nature Reserve.The flexible accommodation is arranged over three floors and offers versatility for those buyers with growing families or professional couples who need just that extra elbow room. In brief, the immaculate accommodation comprises; entrance hall, kitchen, cloakroom and living/family/dining room. To the first floor is a family bathroom, double bedroom and a living room complete with a Juliet balcony or alternatively this room could be used as an extra bedroom. The second and final floor features a master bedroom with an en-suite shower room and two further bedrooms. A shower room caters for these two bedrooms and completes the internal accommodation. The contemporary styled rear garden enjoys a sunny orientation and offers a good degree of privacy. The garden is laid predominantly to lawn, with a side door directly into the garage and a side gate providing access to the driveway. The garage and driveway provides ample off road parking. The garage is accessed via an up and over door with light and power connected and eaves storage space.The property is located within a short distance of the marina, nature reserve, many shops, boutiques, bars, restaurants and facilities of Portishead High Street, including Waitrose on the marina. It also offers a large number of outdoor activities both water based, with the Sailing Club and Portishead Marina and outdoor pursuits such as the open air lido and parks within North Somerset.Entrance HallRadiator, tiled flooring, telephone point, stairs to first floor landing, door to:Kitchen4.67m x 3.83m (15'4 x 12'7 )Fitted with a matching range of modern white light wood and effect fronted base and eye level units with underlighting, drawers and worktop space over, 1+1/2 bowl stainless steel sink unit with single drainer and mixer tap, extractor fan, wall mounted gas boiler serving heating system and domestic hot water, integrated fridge, freezer, dishwasher and washing machine, fitted eye level electric fan assisted double oven, built-in four ring electric ceramic halogen hob with extractor hood over, uPVC double glazed window to front, under-stairs storage cupboard, double radiator, tiled flooring, with recessed ceiling spotlights, open plan to:Living/Family/Dining Room4.12m x 4.95m (13'6 x 16'3 )UPVC double glazed window to rear with shutter ands, double radiator, radiator, tiled flooring, telephone point, TV point with recessed ceiling spotlights, secure uPVC double glazed french doors to garden, door to:WCExtractor fan, plumbing for washing machine, space for tumble dryer, tiled flooring, wash hand basin and low-level WC, half tiled to all walls.First Floor LandingUPVC double glazed window to front, airing cupboard housing, hot water tank with additional shelving, radiator, stairs to second floor landing, door to:Living Room3.18m x 4.88m (10'5 x 16'0 )UPVC double glazed window to rear, two radiators, telephone point, TV point, secure uPVC double glazed french doors juliet balcony, door to:Family BathroomFitted with three piece modern white suite comprising; low-level WC, deep panelled bath with hand shower attachment off and mixer tap, pedestal wash hand basin, full-height tiling to all walls, extractor fan, radiator, tiled flooring.Bedroom 3UPVC double glazed window to front, radiator, TV point.Second Floor LandingRadiator, access to roof space via oft hatch, doors to:Bedroom 43.22m x 2.05m (10'7 x 6'9 )UPVC double glazed window to rear, radiator, telephone point.Bedroom 23.10m x 2.74m (10'2 x 9'0 )UPVC double glazed window to rear, radiator, TV point.Shower RoomFitted with three piece modern white suite comprising; low-level WC, tiled double shower with fitted shower and glass screen, pedestal wash hand basin with mixer tap, full height tiling to all walls, heated towel rail, radiator, tiled flooring.Master Bedroom4.13m x 3.86m (13'7 x 12'8 )UPVC double glazed window to front, fitted wardrobe(s) with full-length mirrored sliding doors, radiator, telephone point, TV point, sliding door, door to:En-suite Shower RoomFitted with three piece modern white suite comprising; low-level WC, tiled double shower enclosure with fitted shower and glazed shower screen, pedestal wash hand basin with mixer tap, tiled splash backs, heated towel rail, extractor fan, shaver point full-height tiling to all walls, uPVC obscure double glazed window to front, tiled flooring.
Council tax
First listed
Last weekPortishead, BS20
Placebuzz mortgage repayment calculator
Monthly repayment
The Est. Mortgage is for a 25 years repayment mortgage based on a 10% deposit and a 5.5% annual interest. It is only intended as a guide. Make sure you obtain accurate figures from your lender before committing to any mortgage. Your home may be repossessed if you do not keep up repayments on a mortgage.
Portishead, BS20 - Streetview
DISCLAIMER: Property descriptions and related information displayed on this page are marketing materials provided by Goodman & Lilley Estate Agents. Placebuzz does not warrant or accept any responsibility for the accuracy or completeness of the property descriptions or related information provided here and they do not constitute property particulars. Please contact Goodman & Lilley Estate Agents for full details and further information.






